701 Matilda Place Nw, Atlanta, GA 30318
Local realty services provided by:ERA Towne Square Realty, Inc.
Listed by: brendan wright404-661-4740
Office: atlanta fine homes sotheby's international
MLS#:7633278
Source:FIRSTMLS
Price summary
- Price:$425,000
- Price per sq. ft.:$178.2
About this home
Phenomenal to-the-studs renovation just a stone’s throw from Atlanta’s newest and largest greenspace, Westside Park—over 240 acres of rolling hills, paths made for exploration, and an incredible overlook of the reservoir and skyline. Thoughtful design runs throughout, from the preservation of original details to the stunning, one-of-a-kind tile combinations in each bath—light years away from the typical builder “lipstick on a pig” approach.
Stepping into the light-filled foyer, your eyes are immediately drawn to the graceful archway framing the open floor plan beyond. Blonde wide-plank floors and neutral walls seamlessly connect the main-level spaces, including an elevated dining area flanked by the living room and kitchen. Delightful kitchen, with a stainless appliances, gas range and customizable sink set into quartz counters against crema gloss Zellige tile backsplash.
On the opposite side of the home, two generous bedrooms are tucked away from the main living areas by a hallway running the length of the home—lending privacy to these intimate spaces designed for rest and rejuvenation. The primary suite features a deep walk-in closet and a dramatically scaled bath with designer-selected Turkish tile, a wall-mounted dual vanity, and a floor-to-ceiling vertically tiled shower with rainfall head and detachable wand, all semi-enclosed by a frameless glass panel. At the rear, the secondary bath makes a statement with subtly reflective, jewel-toned variegated shower tile and a seamlessly blended matte-and-lustrous aloe penny round floor.
An open staircase between the dining room and kitchen leads to the lower level, where you’ll find a full living area, side porch access, and three bedrooms served by another stunning bath. Here, a solid wood vanity pairs with a walk-in shower wrapped in vein-cut travertino wall tile and a Tremezzo Cotto hex floor—blending warmth with a modern geometric edge. A full-light rear door opens to the fully fenced yard, with driveway access to a rare two-car detached garage and workshop—an exceptional find in this intown neighborhood close to all things Atlanta.
Whether you’re envisioning life here as an owner or adding a high-performing property to your portfolio, 701 Matilda Place delivers both immediate enjoyment and long-term promise. Every detail—inside and out, from the style-driven finishes to the $30K+ in behind-the-scenes structural upgrades—has been handled, giving you the rare peace of mind that comes with a truly turnkey home. In a neighborhood alive with new energy and investment, this property is poised to appreciate in value while you simply enjoy it.
Contact an agent
Home facts
- Year built:1940
- Listing ID #:7633278
- Updated:November 19, 2025 at 02:34 PM
Rooms and interior
- Bedrooms:5
- Total bathrooms:3
- Full bathrooms:3
- Living area:2,385 sq. ft.
Heating and cooling
- Cooling:Central Air, Heat Pump
- Heating:Central, Forced Air, Heat Pump
Structure and exterior
- Roof:Composition
- Year built:1940
- Building area:2,385 sq. ft.
- Lot area:0.14 Acres
Schools
- High school:Frederick Douglass
- Middle school:John Lewis Invictus Academy/Harper-Archer
- Elementary school:Woodson Park Academy
Utilities
- Water:Public
- Sewer:Public Sewer, Sewer Available
Finances and disclosures
- Price:$425,000
- Price per sq. ft.:$178.2
- Tax amount:$3,978 (2024)
New listings near 701 Matilda Place Nw
- New
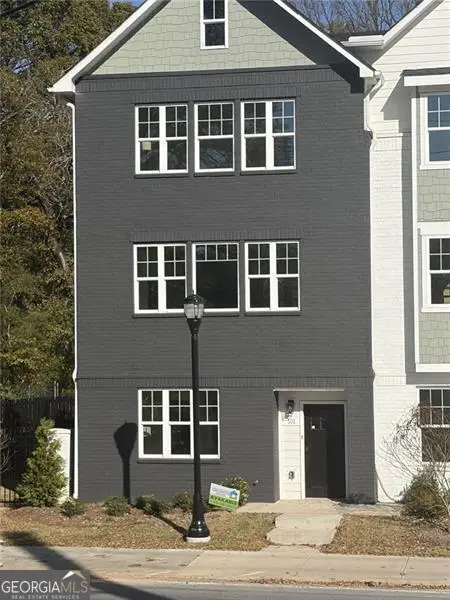 $509,000Active3 beds 4 baths1,854 sq. ft.
$509,000Active3 beds 4 baths1,854 sq. ft.101 Mission Way Se, Atlanta, GA 30315
MLS# 10646795Listed by: Coldwell Banker Realty - New
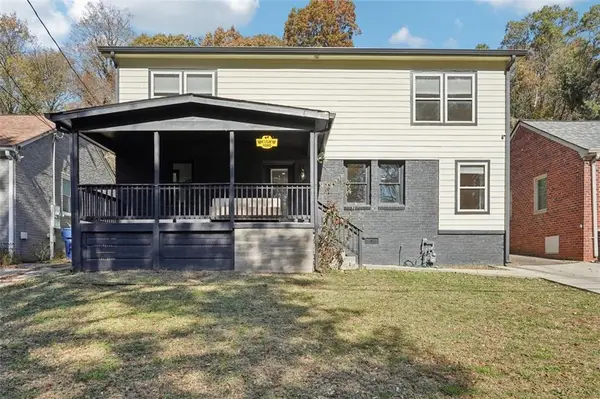 $510,000Active4 beds 4 baths2,425 sq. ft.
$510,000Active4 beds 4 baths2,425 sq. ft.1689 Derry Avenue Sw, Atlanta, GA 30310
MLS# 7683853Listed by: KELLER WILLIAMS RLTY, FIRST ATLANTA - New
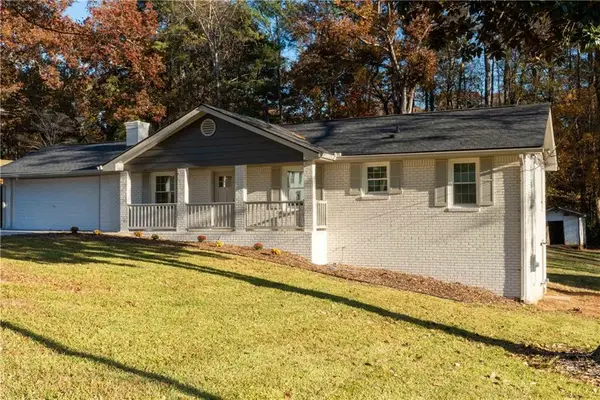 $395,000Active3 beds 2 baths1,823 sq. ft.
$395,000Active3 beds 2 baths1,823 sq. ft.4747 Nelda Drive, Atlanta, GA 30326
MLS# 7683898Listed by: NORLUXE REALTY ATLANTA - Coming Soon
 $375,000Coming Soon5 beds 4 baths
$375,000Coming Soon5 beds 4 baths1539 Venetian Drive Sw, Atlanta, GA 30311
MLS# 7683902Listed by: COLDWELL BANKER REALTY - New
 $185,000Active3 beds 1 baths1,025 sq. ft.
$185,000Active3 beds 1 baths1,025 sq. ft.1349 Kenilworth Drive Sw, Atlanta, GA 30310
MLS# 7683904Listed by: URBANSCAPE REALTY, INC. - New
 $225,000Active3 beds 2 baths1,312 sq. ft.
$225,000Active3 beds 2 baths1,312 sq. ft.2469 Romain Way, Atlanta, GA 30344
MLS# 7683905Listed by: URBANSCAPE REALTY, INC. - New
 $255,000Active3 beds 1 baths1,215 sq. ft.
$255,000Active3 beds 1 baths1,215 sq. ft.2838 Ben Hill Road, Atlanta, GA 30344
MLS# 7683906Listed by: URBANSCAPE REALTY, INC. - New
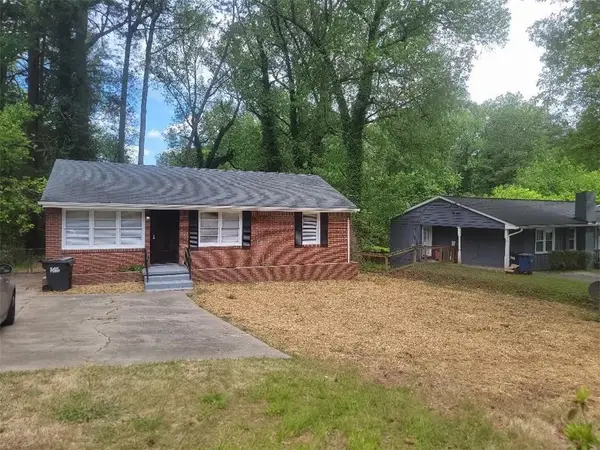 $190,000Active2 beds 1 baths960 sq. ft.
$190,000Active2 beds 1 baths960 sq. ft.2457 Old Colony Road, Atlanta, GA 30344
MLS# 7683907Listed by: URBANSCAPE REALTY, INC. - New
 $175,000Active3 beds 1 baths1,117 sq. ft.
$175,000Active3 beds 1 baths1,117 sq. ft.2516 Old Colony Road, Atlanta, GA 30344
MLS# 7683908Listed by: URBANSCAPE REALTY, INC. - New
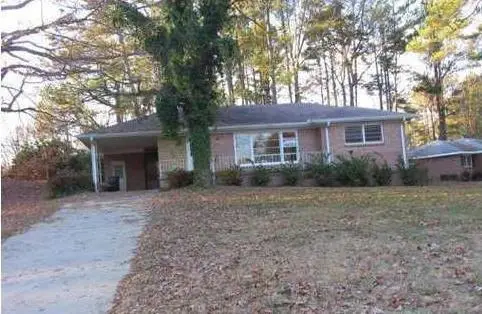 $225,000Active2 beds 1 baths1,182 sq. ft.
$225,000Active2 beds 1 baths1,182 sq. ft.2563 Graywall Street, Atlanta, GA 30344
MLS# 7683909Listed by: URBANSCAPE REALTY, INC.
