702 Argonne Avenue Ne #1, Atlanta, GA 30308
Local realty services provided by:ERA Towne Square Realty, Inc.
702 Argonne Avenue Ne #1,Atlanta, GA 30308
$189,480
- 1 Beds
- 1 Baths
- 646 sq. ft.
- Condominium
- Active
Listed by: stephen defibaugh
Office: keller williams rlty first atl
MLS#:10578367
Source:METROMLS
Price summary
- Price:$189,480
- Price per sq. ft.:$293.31
- Monthly HOA dues:$200
About this home
This is a great "FIND" in a Midtown Garden District condo unit. It's the size of the typical 2-Bedroom above it, but with a 1-Bedroom monthly condo fee ($200.02 per month). Live in it as a 2-Bedroom, or 1-Bedroom Den, Office, Guest Room, etc. Good bones in that Kitchen and Bath were already renovated well after the 1999 conversion from apts to condos. Priced to reflect the need for TLC in paint and floors. The 2nd Room was previously made into a walk-in closet/dressing room. Leave it or use it as you wish. Private 1st Floor Entrance and side Kitchen Door. New Stove. Recent HVAC system and Hot Water Heater. Excellent Melrose Park complex location in tree-lined neighborhood. Lots of windows for generous natural light. A gem of a community only blocks from Piedmont Park (7 blocks), GA Tech (1.2 miles), GA State (1.7 miles), Emory University (3.9 miles), The Beltline (0.9 miles), Ponce City Market (5 blocks), The Fabulous Fox Theatre (5 blocks), North Avenue MARTA (6 blocks), Grocery, Pubs, Restaurants, and More! It's all happening in Midtown Atlanta.
Contact an agent
Home facts
- Year built:1965
- Listing ID #:10578367
- Updated:December 25, 2025 at 11:46 AM
Rooms and interior
- Bedrooms:1
- Total bathrooms:1
- Full bathrooms:1
- Living area:646 sq. ft.
Heating and cooling
- Cooling:Ceiling Fan(s), Central Air, Electric
- Heating:Forced Air, Natural Gas
Structure and exterior
- Roof:Composition
- Year built:1965
- Building area:646 sq. ft.
Schools
- High school:Grady
- Middle school:Other
- Elementary school:Springdale Park
Utilities
- Water:Public
- Sewer:Public Sewer
Finances and disclosures
- Price:$189,480
- Price per sq. ft.:$293.31
- Tax amount:$66 (2024)
New listings near 702 Argonne Avenue Ne #1
- New
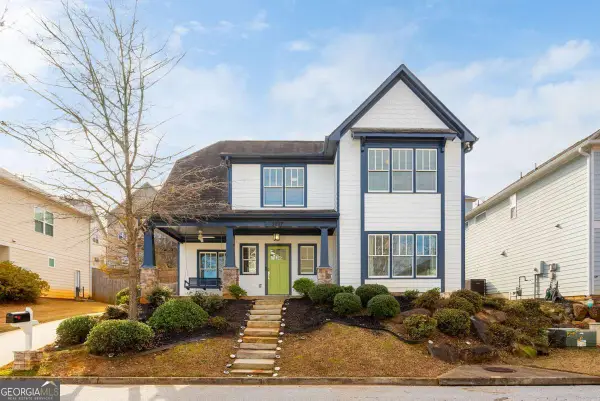 $570,000Active4 beds 3 baths3,538 sq. ft.
$570,000Active4 beds 3 baths3,538 sq. ft.2687 Oak Leaf Place Se, Atlanta, GA 30316
MLS# 10661562Listed by: Engel & Völkers Atlanta - Coming Soon
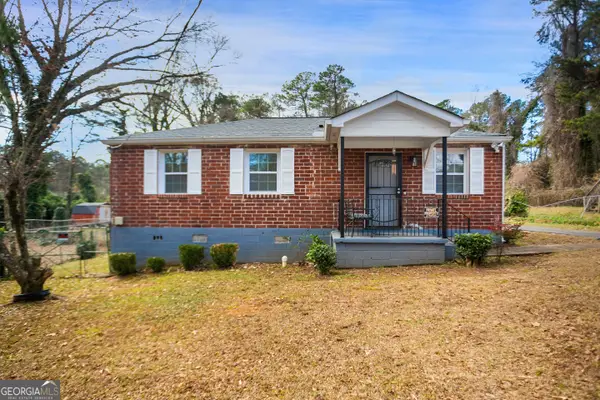 $370,000Coming Soon2 beds 2 baths
$370,000Coming Soon2 beds 2 baths142 NW Hutton Place Nw, Atlanta, GA 30318
MLS# 10661558Listed by: Virtual Properties - New
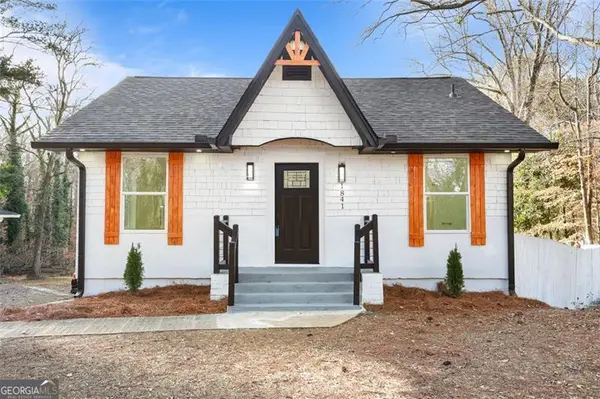 $335,000Active3 beds 2 baths2,484 sq. ft.
$335,000Active3 beds 2 baths2,484 sq. ft.1841 Childress, Atlanta, GA 30311
MLS# 10661553Listed by: Villa Realty Group LLC - New
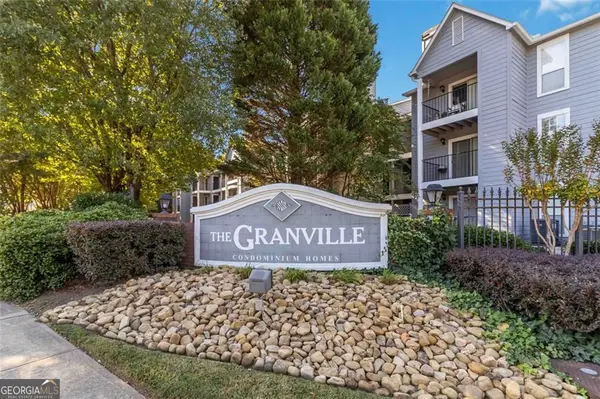 $179,000Active1 beds 1 baths711 sq. ft.
$179,000Active1 beds 1 baths711 sq. ft.103 Granville Court, Atlanta, GA 30328
MLS# 10661536Listed by: Compass - New
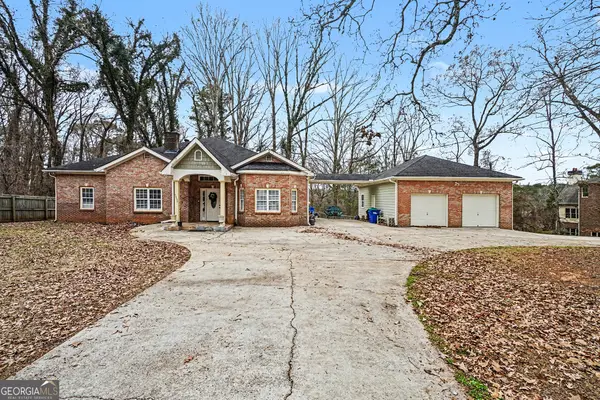 $580,000Active5 beds 4 baths2,981 sq. ft.
$580,000Active5 beds 4 baths2,981 sq. ft.5026 Campbellton Road Sw, Atlanta, GA 30331
MLS# 10661538Listed by: Mark Spain Real Estate - New
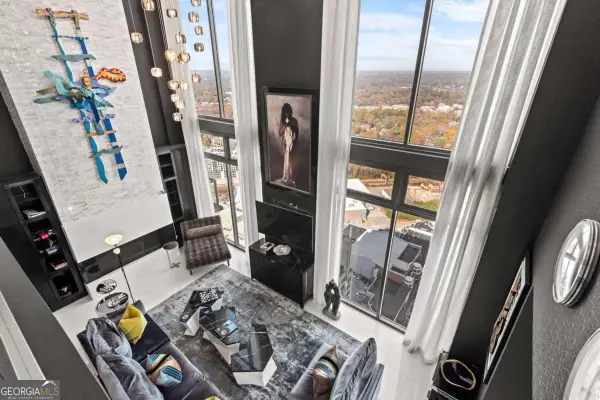 $1,750,000Active2 beds 3 baths3,166 sq. ft.
$1,750,000Active2 beds 3 baths3,166 sq. ft.270 17th Street Nw #4602, Atlanta, GA 30363
MLS# 10661540Listed by: Engel & Völkers Atlanta - New
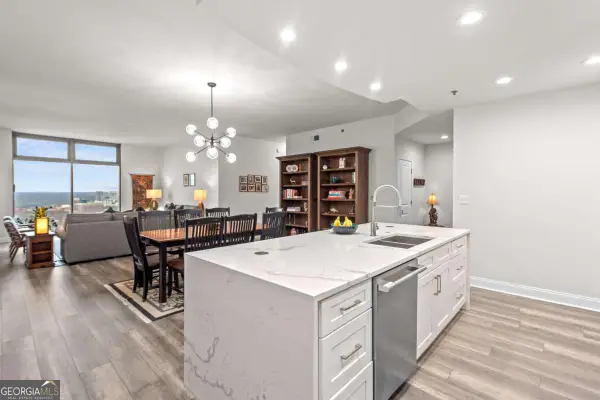 $875,000Active3 beds 3 baths2,094 sq. ft.
$875,000Active3 beds 3 baths2,094 sq. ft.270 17th Street Nw #3806, Atlanta, GA 30363
MLS# 10661545Listed by: Engel & Völkers Atlanta - Coming Soon
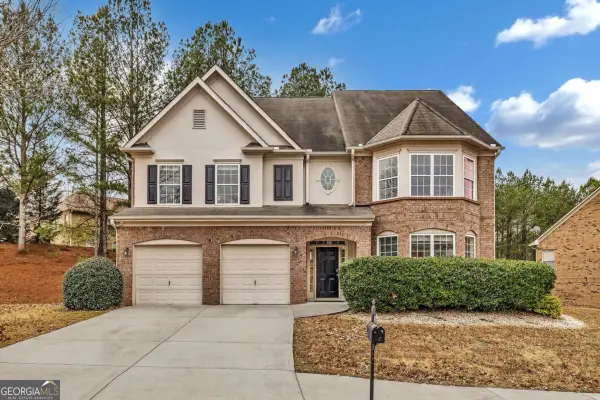 $560,000Coming Soon7 beds 5 baths
$560,000Coming Soon7 beds 5 baths5401 SW Stone Cove Dr, Atlanta, GA 30331
MLS# 10661519Listed by: BHHS Georgia Properties - New
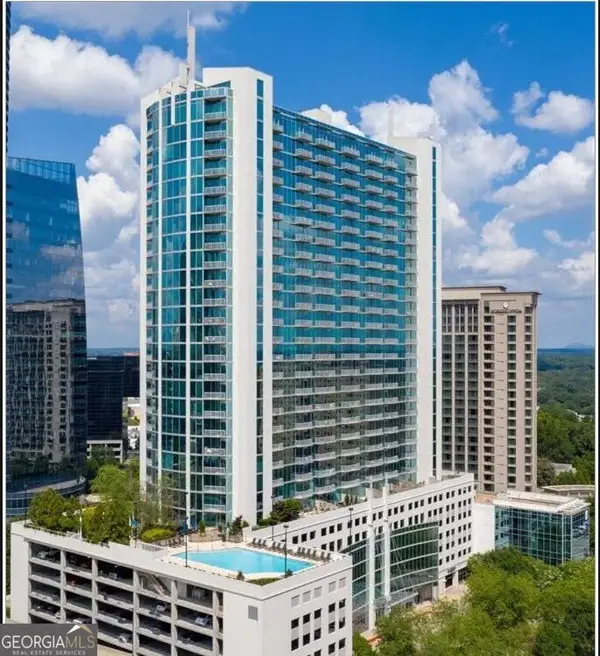 $285,000Active1 beds 1 baths736 sq. ft.
$285,000Active1 beds 1 baths736 sq. ft.3324 Peachtree Road #2213, Atlanta, GA 30326
MLS# 10661521Listed by: Simply List - New
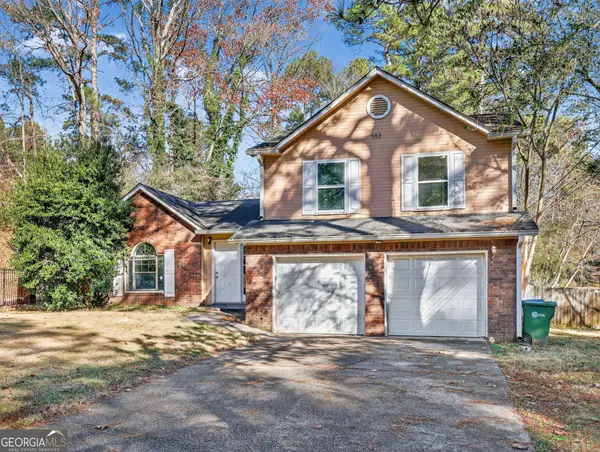 $219,900Active3 beds 3 baths1,507 sq. ft.
$219,900Active3 beds 3 baths1,507 sq. ft.583 Tarragon Court Sw, Atlanta, GA 30331
MLS# 10661522Listed by: Trelora Realty, Inc.
