705 Bismark Road Ne, Atlanta, GA 30324
Local realty services provided by:ERA Kings Bay Realty
705 Bismark Road Ne,Atlanta, GA 30324
$535,000
- 3 Beds
- 4 Baths
- 1,880 sq. ft.
- Townhouse
- Active
Upcoming open houses
- Sun, Feb 2201:00 pm - 03:00 pm
Listed by: carla feitosa
Office: ansley re|christie's int'l re
MLS#:10588365
Source:METROMLS
Price summary
- Price:$535,000
- Price per sq. ft.:$284.57
About this home
Townhome living at its finest!! Modern style meets everyday convenience! This 3bedroom, 3.5bathroom townhome combines thoughtful design, comfort, and an unbeatable location! Step inside to an open-concept floor plan filled with natural light. The chef's kitchen is a true showstopper, featuring gorgeous stone countertops, stainless steel appliances, a large island, and beautiful finishes that make cooking and entertaining a dream. Seamlessly connected to the spacious living room - with its cozy fireplace - and dining area, this layout is ideal for gatherings or quiet nights in. Step outside to a freshly painted deck, perfect for outdoor relaxation. Upstairs, the primary suite features an oversized shower, double vanity, and a generous walk-in closet. The hallway laundry room adds everyday convenience. The secondary bedroom has its own private bath, making this floor plan roommate friendly. On the terrace level, a full bedroom and bath create the perfect guest suite, office, or a gym. Complete with direct access to the 2-car garage and a handy mudroom. Outside your door, enjoy the community pool and lounge areas with a firepit, perfect for year-round relaxation. And the location? Simply unbeatable! You're just minutes from Morningside, Midtown, and Virginia-Highland, with endless dining, shopping, and nightlife options. Take a stroll to Piedmont Park or the Beltline and enjoy quick access to major highways for an easy commute. everything you need is right at your fingertips. This townhome truly has it all - luxury, location, and lifestyle. Don't miss your chance to call it home. Schedule your private showing today!
Contact an agent
Home facts
- Year built:2019
- Listing ID #:10588365
- Updated:February 22, 2026 at 11:45 AM
Rooms and interior
- Bedrooms:3
- Total bathrooms:4
- Full bathrooms:3
- Half bathrooms:1
- Living area:1,880 sq. ft.
Heating and cooling
- Cooling:Central Air, Electric
- Heating:Central, Electric
Structure and exterior
- Year built:2019
- Building area:1,880 sq. ft.
- Lot area:0.02 Acres
Schools
- High school:Midtown
- Middle school:David T Howard
- Elementary school:Morningside
Utilities
- Water:Public, Water Available
- Sewer:Public Sewer
Finances and disclosures
- Price:$535,000
- Price per sq. ft.:$284.57
- Tax amount:$10,140 (24)
New listings near 705 Bismark Road Ne
- New
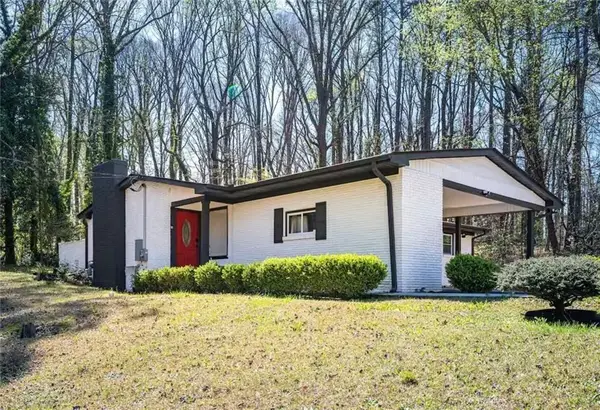 $379,900Active3 beds 3 baths2,700 sq. ft.
$379,900Active3 beds 3 baths2,700 sq. ft.2339 Country Club Lane Sw, Atlanta, GA 30311
MLS# 7723169Listed by: WATCH REALTY CO. - New
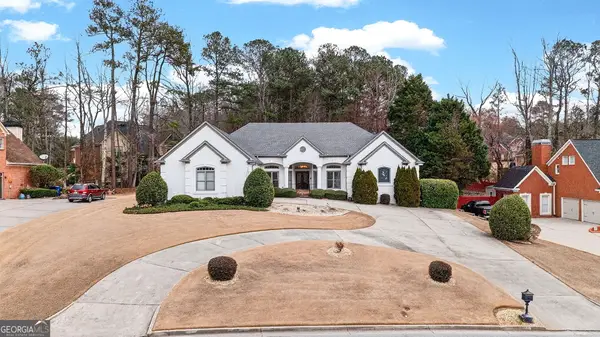 $649,900Active5 beds 4 baths5,193 sq. ft.
$649,900Active5 beds 4 baths5,193 sq. ft.1235 Regency Center Drive Sw, Atlanta, GA 30331
MLS# 10696260Listed by: BHHS Georgia Properties - Coming Soon
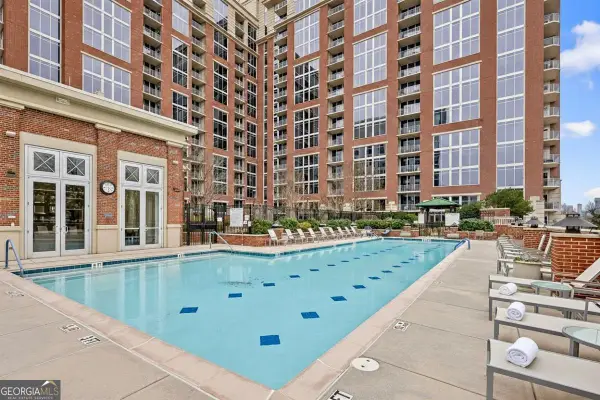 $715,000Coming Soon3 beds 4 baths
$715,000Coming Soon3 beds 4 baths1820 Peachtree Street Nw #312, Atlanta, GA 30309
MLS# 10696242Listed by: Compass - New
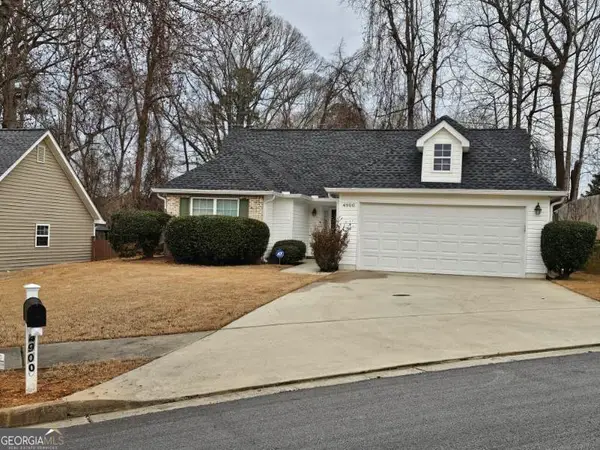 $310,000Active3 beds 2 baths1,462 sq. ft.
$310,000Active3 beds 2 baths1,462 sq. ft.4900 Buckeye Place, Atlanta, GA 30349
MLS# 10696207Listed by: JAWJA Realty LLC - Coming Soon
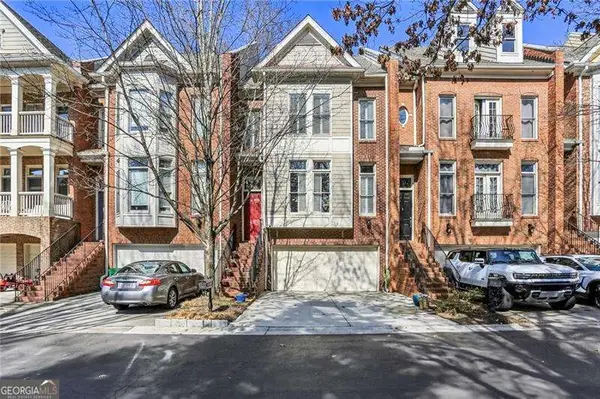 $625,000Coming Soon3 beds 4 baths
$625,000Coming Soon3 beds 4 baths1454 Wembley Court Ne, Atlanta, GA 30329
MLS# 10696150Listed by: Atlanta Communities - New
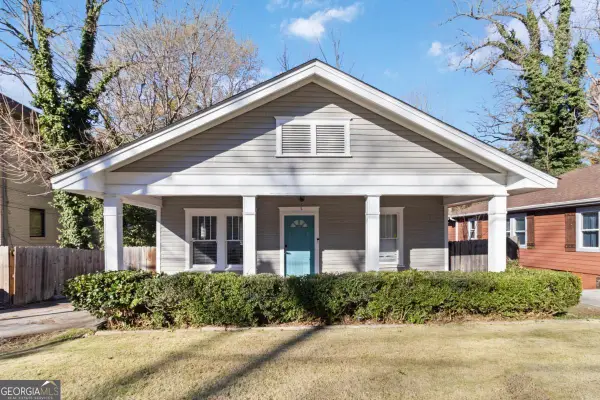 $225,000Active3 beds 2 baths
$225,000Active3 beds 2 baths1411 Fulton Avenue, Atlanta, GA 30344
MLS# 10696189Listed by: Keller Williams Realty - Coming Soon
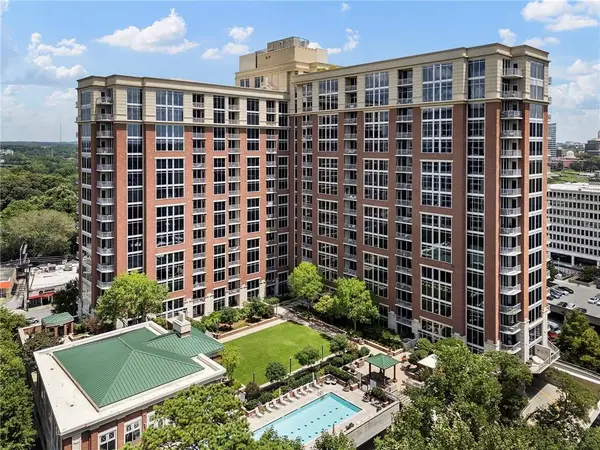 $949,900Coming Soon2 beds 3 baths
$949,900Coming Soon2 beds 3 baths1820 Peachtree Street Nw #1510, Atlanta, GA 30309
MLS# 7721734Listed by: ANSLEY REAL ESTATE | CHRISTIE'S INTERNATIONAL REAL ESTATE - New
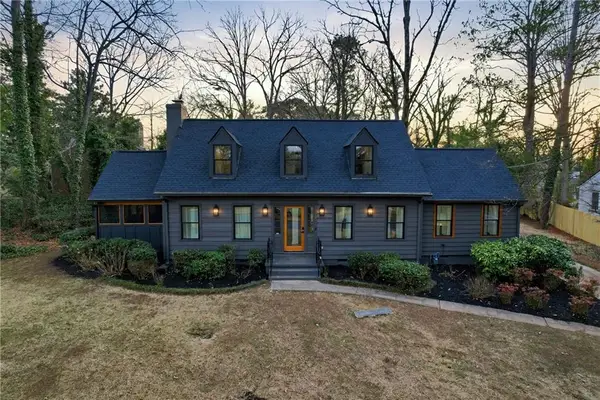 $519,900Active3 beds 4 baths1,935 sq. ft.
$519,900Active3 beds 4 baths1,935 sq. ft.1998 Sandtown Road Sw, Atlanta, GA 30311
MLS# 7723004Listed by: LAGNIAPPE REALTY TEAM, LLC - New
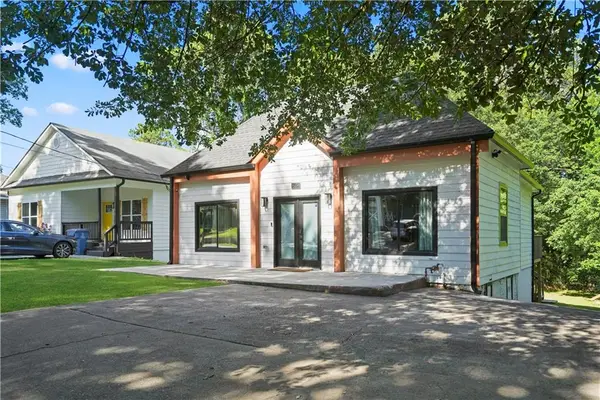 $265,000Active2 beds 2 baths1,228 sq. ft.
$265,000Active2 beds 2 baths1,228 sq. ft.705 S Grand Avenue Nw, Atlanta, GA 30318
MLS# 7723078Listed by: COLDWELL BANKER REALTY - Coming Soon
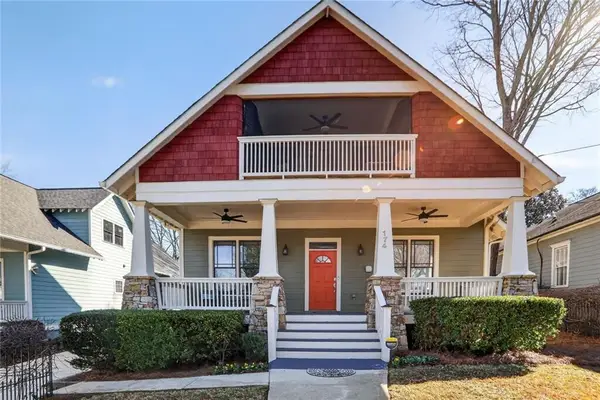 $999,850Coming Soon5 beds 5 baths
$999,850Coming Soon5 beds 5 baths174 Walthall Street Se, Atlanta, GA 30316
MLS# 7718741Listed by: RE/MAX METRO ATLANTA CITYSIDE

