71 Thayer Avenue Se, Atlanta, GA 30315
Local realty services provided by:ERA Towne Square Realty, Inc.
Listed by: chamberlain reese
Office: rasmus real estate group inc.
MLS#:10631554
Source:METROMLS
Price summary
- Price:$230,000
- Price per sq. ft.:$215.76
About this home
Welcome to 71 Thayer Avenue SE in Lithonia, a single-story ranch built in 2001, offering 1,066 square feet of comfortable living space on a 0.18-acre corner lot. Enter into a bright living area graced with hardwood floors that flow seamlessly into a dining space enhanced by luxury vinyl. Fresh paint sets a modern tone as you move through the layout, where three bedrooms and two full baths deliver both functionality and ease. The kitchen displays stained cabinetry, laminate counters, and efficient flow toward the dining and living areas. The primary suite provides a private escape with an attached full bath, and walk-in closets add convenience. Outside, a front porch presents an inviting transition to the outdoors, while a fully fenced backyard with a wood outbuilding offers privacy and flexibility for storage, hobbies, or relaxation. Parking is handled via a driveway, and there is no HOA. Nestled within Historic South Atlanta and close to downtown, public transit, parks, and schools, this home blends city access with neighborhood peace.
Contact an agent
Home facts
- Year built:2001
- Listing ID #:10631554
- Updated:February 10, 2026 at 11:45 AM
Rooms and interior
- Bedrooms:3
- Total bathrooms:2
- Full bathrooms:2
- Living area:1,066 sq. ft.
Heating and cooling
- Cooling:Ceiling Fan(s), Central Air
- Heating:Central
Structure and exterior
- Roof:Composition
- Year built:2001
- Building area:1,066 sq. ft.
- Lot area:0.18 Acres
Schools
- High school:Carver
- Middle school:Price
- Elementary school:Slater
Utilities
- Water:Public, Water Available
- Sewer:Public Sewer, Sewer Available
Finances and disclosures
- Price:$230,000
- Price per sq. ft.:$215.76
- Tax amount:$4,058 (2024)
New listings near 71 Thayer Avenue Se
- Coming Soon
 $249,000Coming Soon1 beds 1 baths
$249,000Coming Soon1 beds 1 baths1 Biscayne Drive Nw #309, Atlanta, GA 30309
MLS# 10690314Listed by: Compass - Open Sun, 2 to 4pmNew
 $449,500Active3 beds 2 baths1,322 sq. ft.
$449,500Active3 beds 2 baths1,322 sq. ft.2665 Rosemary Street Nw, Atlanta, GA 30318
MLS# 10690091Listed by: Keller Knapp, Inc - New
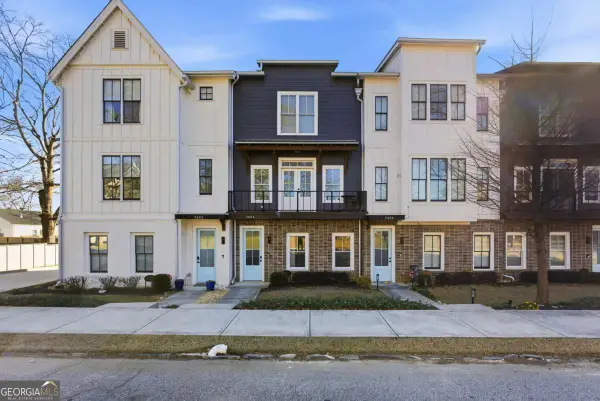 $449,900Active3 beds 4 baths
$449,900Active3 beds 4 baths3484 Orchard Street, Atlanta, GA 30354
MLS# 10684010Listed by: Keller Williams Rlty Atl. Part - Open Sun, 1 to 3pmNew
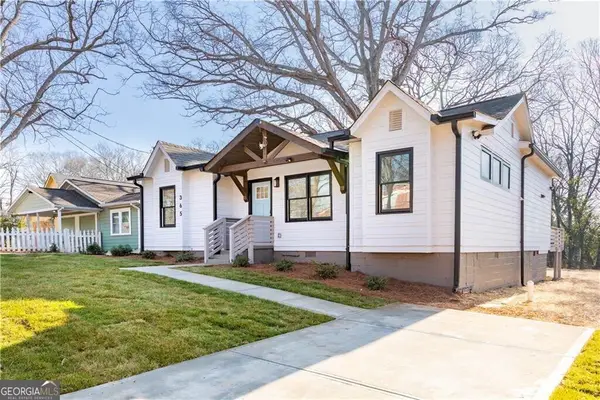 $349,000Active3 beds 3 baths1,395 sq. ft.
$349,000Active3 beds 3 baths1,395 sq. ft.365 S Bend Avenue Se, Atlanta, GA 30315
MLS# 10689829Listed by: Engel & Völkers Atlanta - New
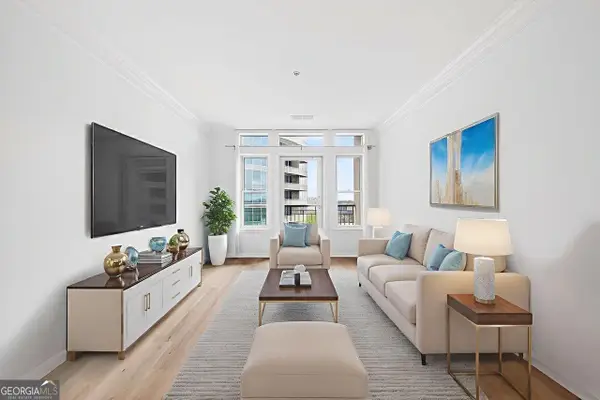 $275,000Active1 beds 1 baths793 sq. ft.
$275,000Active1 beds 1 baths793 sq. ft.3334 Peachtree Road Ne #905, Atlanta, GA 30326
MLS# 10689832Listed by: Berkshire Hathaway HomeServices Georgia Properties - Coming Soon
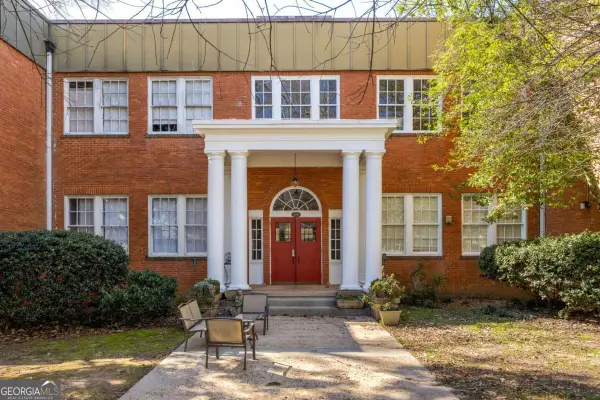 $425,000Coming Soon2 beds 1 baths
$425,000Coming Soon2 beds 1 baths138 Kirkwood Road Ne #14, Atlanta, GA 30317
MLS# 10689807Listed by: Keller Williams Realty - Coming Soon
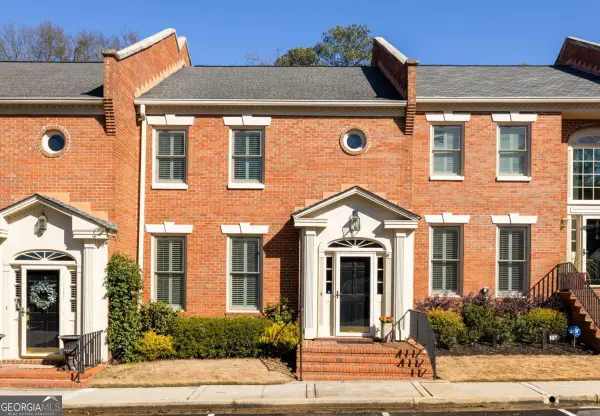 $800,000Coming Soon3 beds 4 baths
$800,000Coming Soon3 beds 4 baths204 Ansley Villa Drive Ne, Atlanta, GA 30324
MLS# 10689812Listed by: Keller Williams Realty - New
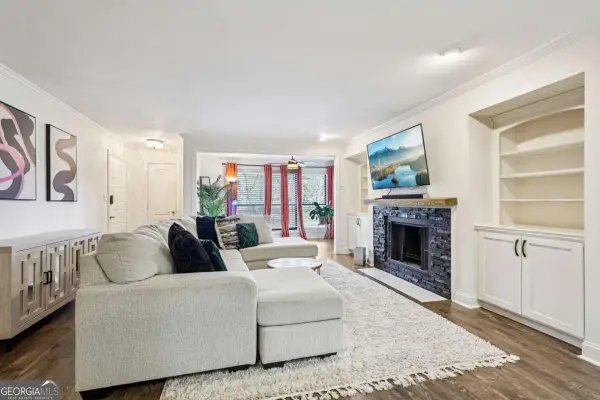 $200,000Active1 beds 1 baths998 sq. ft.
$200,000Active1 beds 1 baths998 sq. ft.1419 Summit North Drive Ne, Atlanta, GA 30324
MLS# 10689790Listed by: RE/MAX Town & Country - New
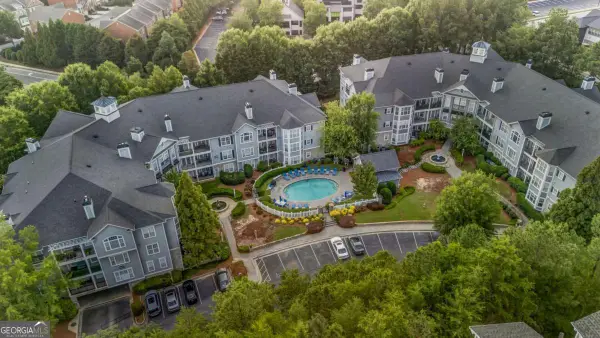 $320,000Active3 beds 2 baths
$320,000Active3 beds 2 baths4100 Paces Walk Se #2304, Atlanta, GA 30339
MLS# 10689793Listed by: Keller Williams Realty - New
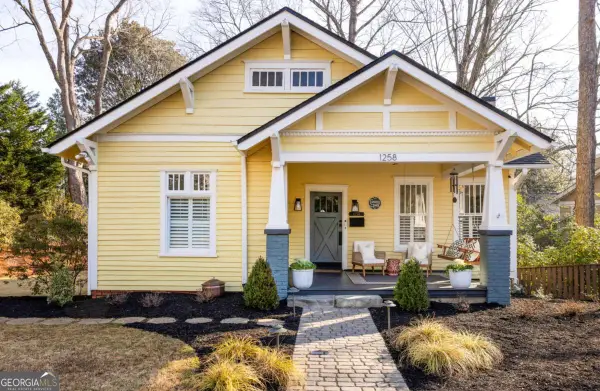 $899,000Active3 beds 2 baths1,649 sq. ft.
$899,000Active3 beds 2 baths1,649 sq. ft.1258 Mansfield Avenue Ne, Atlanta, GA 30307
MLS# 10689806Listed by: Keller Williams Realty

