717 Mcgill Park Avenue Ne, Atlanta, GA 30312
Local realty services provided by:ERA Towne Square Realty, Inc.
717 Mcgill Park Avenue Ne,Atlanta, GA 30312
$370,000
- 2 Beds
- 2 Baths
- 1,613 sq. ft.
- Condominium
- Active
Listed by:joanna robinson770-240-2004
Office:atlanta communities
MLS#:7638287
Source:FIRSTMLS
Price summary
- Price:$370,000
- Price per sq. ft.:$229.39
- Monthly HOA dues:$375
About this home
Live in the Heart of Old Fourth Ward!
Discover this spacious top-floor 2 bedroom, 2 bath condo—the largest floor plan in the community at just over 1,600 sq ft! With soaring cathedral ceilings, a dramatic wall of windows accented by plantation shutters, and a striking double-sided gas fireplace, the open living space feels both airy and inviting. A versatile loft upstairs adds extra flexibility—ideal for a home office, reading area, or creative studio.
Enjoy not one but two balconies, perfect for entertaining guests or simply relaxing outdoors. Inside, the home has been beautifully updated with fresh paint in the living areas and spa-inspired bathroom renovations. The primary suite features a frameless glass shower and a soothing jetted tub, creating your own private retreat. The secondary bathroom also comes equipped with a large, frameless shower. Natural light flows across gleaming hardwood floors, while a new smart thermostat ensures year-round comfort and efficiency.
Storage is abundant, with ample closet space throughout plus a convenient utility closet located just outside your front door—a rare and valuable feature in condo living.
Thoughtfully maintained with key upgrades, including all new GFCI outlets with whole-home surge protection, a completely restructured balcony with new concrete and framing, and an updated entryway with new hardware, this condo blends modern comfort with peace of mind.
Tucked within a quiet, gated community with virtually no through-traffic, you’ll be only steps away from Central Park, the BeltLine, and local festivals. Inman Park, Ponce City Market, Virginia-Highland, and Midtown are just minutes away, with quick access to I-75/I-85 & I-20. Exciting neighborhood growth surrounds you, from the former Wellstar site’s upcoming shopping center to the Convention Center’s transformation into a vibrant city market.
Experience the perfect balance of space, style, and city living—right here in Old Fourth Ward!
Contact an agent
Home facts
- Year built:1995
- Listing ID #:7638287
- Updated:August 28, 2025 at 04:40 PM
Rooms and interior
- Bedrooms:2
- Total bathrooms:2
- Full bathrooms:2
- Living area:1,613 sq. ft.
Heating and cooling
- Cooling:Ceiling Fan(s), Central Air
- Heating:Central, Electric, Heat Pump
Structure and exterior
- Roof:Composition
- Year built:1995
- Building area:1,613 sq. ft.
- Lot area:0.04 Acres
Schools
- High school:Midtown
- Middle school:David T Howard
- Elementary school:Hope-Hill
Utilities
- Water:Public, Water Available
- Sewer:Public Sewer, Sewer Available
Finances and disclosures
- Price:$370,000
- Price per sq. ft.:$229.39
- Tax amount:$3,964 (2024)
New listings near 717 Mcgill Park Avenue Ne
- Coming Soon
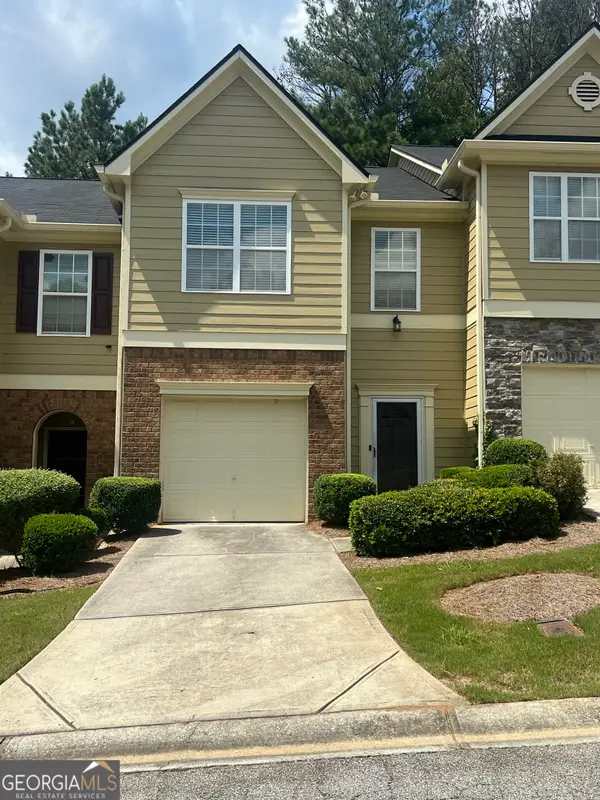 $248,800Coming Soon2 beds 3 baths
$248,800Coming Soon2 beds 3 baths2871 Ridgeview Drive, Atlanta, GA 30331
MLS# 10594677Listed by: EliteAtlanta Properties LLC - New
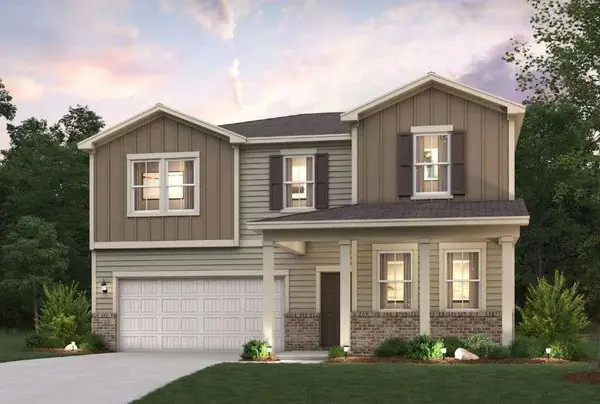 $473,790Active5 beds 3 baths2,774 sq. ft.
$473,790Active5 beds 3 baths2,774 sq. ft.5615 Rosehall Place, Atlanta, GA 30349
MLS# 7641221Listed by: CCG REALTY GROUP, LLC. - New
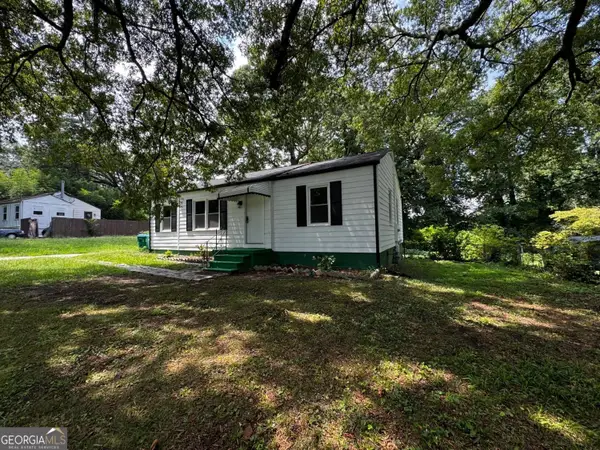 $389,000Active3 beds 2 baths1,415 sq. ft.
$389,000Active3 beds 2 baths1,415 sq. ft.4060 Clay Drive, Atlanta, GA 30360
MLS# 10594665Listed by: Realty ONE Group Terminus - New
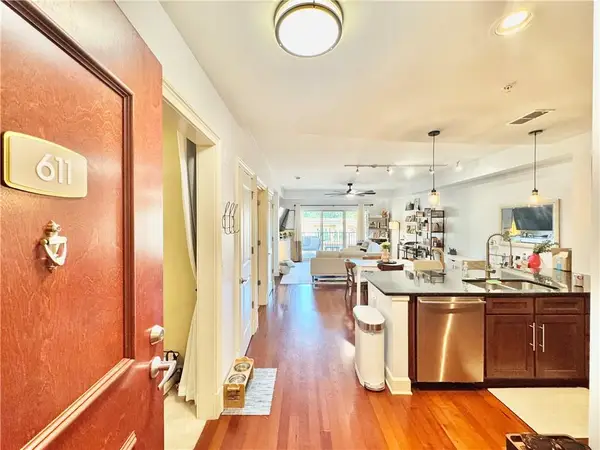 $269,900Active1 beds 1 baths950 sq. ft.
$269,900Active1 beds 1 baths950 sq. ft.200 River Vista Drive #611, Atlanta, GA 30339
MLS# 7640866Listed by: DWELLI INC. - Open Sun, 2 to 4pmNew
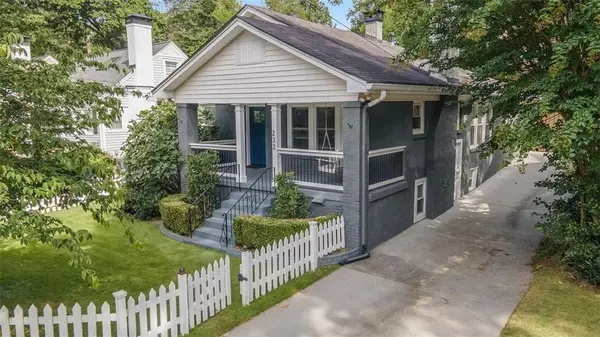 $775,000Active3 beds 3 baths2,529 sq. ft.
$775,000Active3 beds 3 baths2,529 sq. ft.232 Lindbergh Drive Ne, Atlanta, GA 30305
MLS# 7641169Listed by: KELLER WILLIAMS REALTY CITYSIDE - New
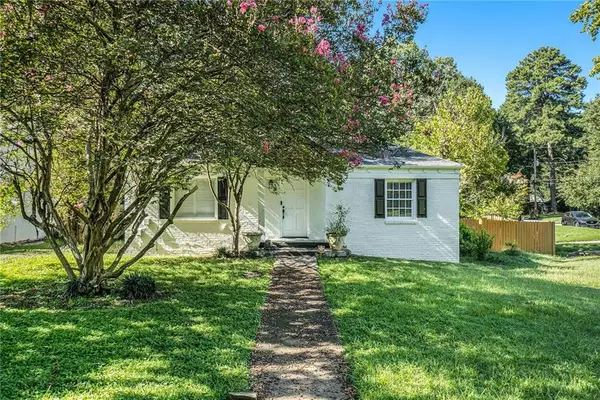 $500,000Active3 beds 2 baths1,521 sq. ft.
$500,000Active3 beds 2 baths1,521 sq. ft.961 Lindbergh Drive Ne, Atlanta, GA 30324
MLS# 7640624Listed by: MARK SPAIN REAL ESTATE - New
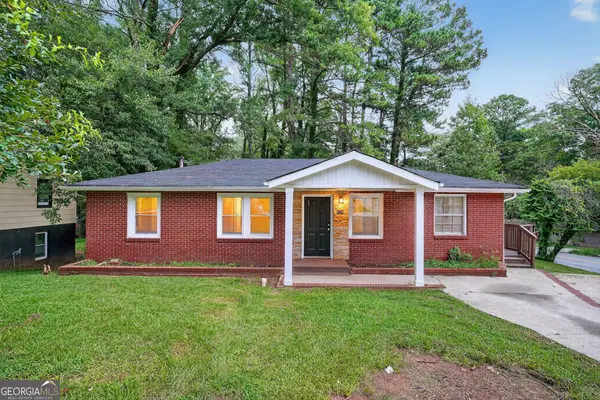 $199,900Active3 beds 1 baths1,144 sq. ft.
$199,900Active3 beds 1 baths1,144 sq. ft.3136 Latona Drive Sw, Atlanta, GA 30354
MLS# 10594584Listed by: Trelora Realty, Inc. - Coming Soon
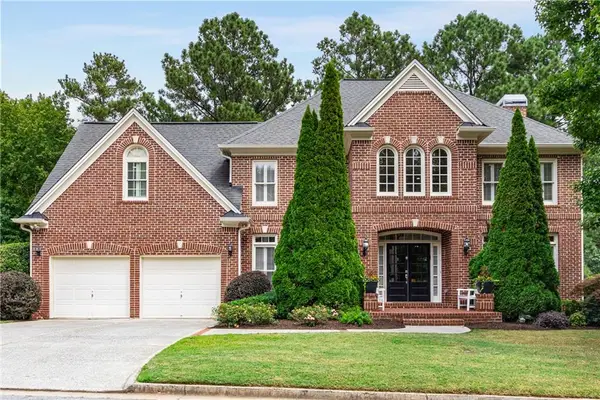 $1,200,000Coming Soon4 beds 5 baths
$1,200,000Coming Soon4 beds 5 baths5705 Whitehall Walk, Atlanta, GA 30338
MLS# 7640530Listed by: BERKSHIRE HATHAWAY HOMESERVICES GEORGIA PROPERTIES - New
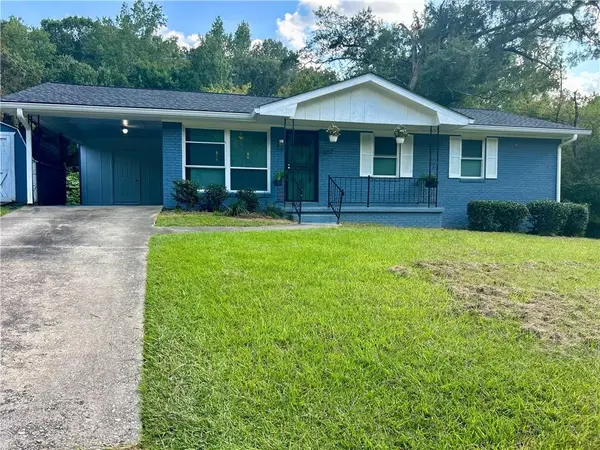 $249,900Active3 beds 1 baths1,066 sq. ft.
$249,900Active3 beds 1 baths1,066 sq. ft.667 Tara Circle Se, Atlanta, GA 30354
MLS# 7640855Listed by: HOMESMART - New
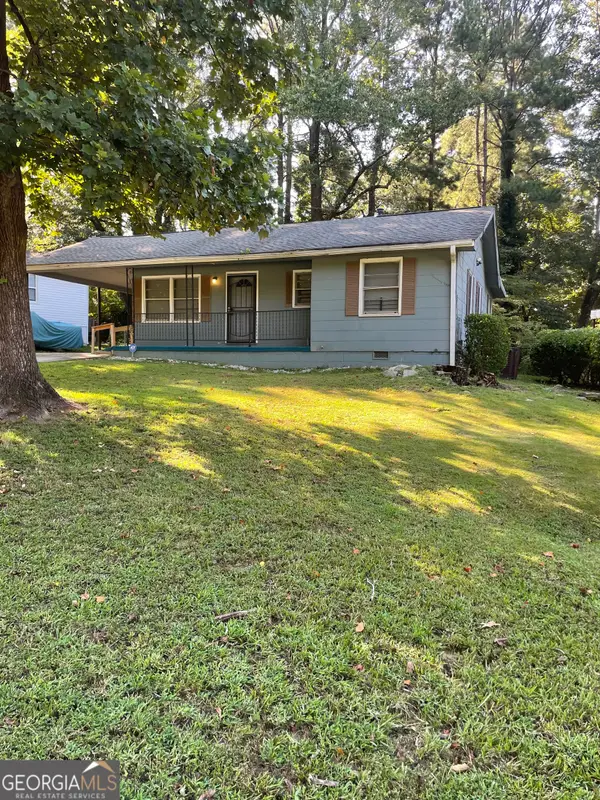 $179,900Active4 beds 2 baths1,810 sq. ft.
$179,900Active4 beds 2 baths1,810 sq. ft.2744 Marco Drive Nw, Atlanta, GA 30318
MLS# 10594567Listed by: Coldwell Banker Bullard Realty
