717 Mcgill Park Avenue Ne, Atlanta, GA 30312
Local realty services provided by:ERA Sunrise Realty
717 Mcgill Park Avenue Ne,Atlanta, GA 30312
$360,000
- 2 Beds
- 2 Baths
- 1,613 sq. ft.
- Condominium
- Pending
Listed by: daniel martini
Office: compass
MLS#:7650451
Source:FIRSTMLS
Price summary
- Price:$360,000
- Price per sq. ft.:$223.19
- Monthly HOA dues:$375
About this home
Spacious Loft Condo – Largest Floor Plan in McGill Park! Oversized 2-bedroom, 2-bath home with an upstairs loft in a gated community just minutes from Ponce City Market, the BeltLine, Midtown, and Downtown. At over 1,600 sq ft, this is the largest floor plan that McGill Park offers, featuring soaring ceilings, two generously sized bedrooms, and a dramatic double-sided fireplace that flows into the sunroom. The loft provides flexible space for a home office, media room, or guest area. Updates include hardwood floors, fresh paint, and a modern open layout filled with natural light. The home is equipped with Google Fiber Internet for lightning-fast connectivity. Plus, the low HOA fees make this one of the best values in the community, given the square footage. McGill Park offers residents excellent amenities, including a pool, fitness center, and secure gated entry. Location is everything, and this property is situated in an area surrounded by exciting redevelopment. The Atlanta Civic Center is currently being transformed into a “mini Ponce City Market” with shops, restaurants, and townhomes. Several major projects are slated for delivery next year, making this not only a great place to live but also a smart investment opportunity before prices climb.
Contact an agent
Home facts
- Year built:1995
- Listing ID #:7650451
- Updated:November 12, 2025 at 08:31 AM
Rooms and interior
- Bedrooms:2
- Total bathrooms:2
- Full bathrooms:2
- Living area:1,613 sq. ft.
Heating and cooling
- Cooling:Ceiling Fan(s), Central Air
- Heating:Central
Structure and exterior
- Roof:Composition
- Year built:1995
- Building area:1,613 sq. ft.
- Lot area:0.04 Acres
Schools
- High school:Midtown
- Middle school:David T Howard
- Elementary school:John Hope-Charles Walter Hill
Utilities
- Water:Public
- Sewer:Public Sewer
Finances and disclosures
- Price:$360,000
- Price per sq. ft.:$223.19
- Tax amount:$3,964 (2024)
New listings near 717 Mcgill Park Avenue Ne
- New
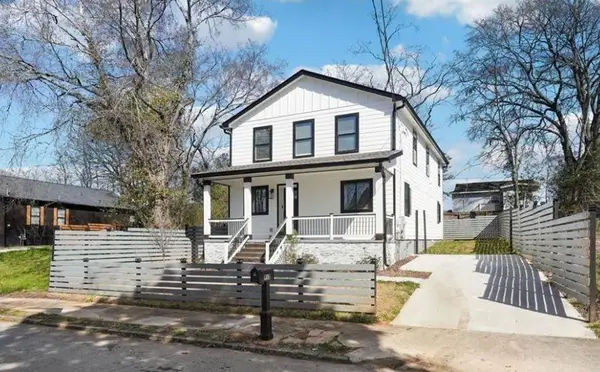 $449,000Active4 beds 3 baths2,496 sq. ft.
$449,000Active4 beds 3 baths2,496 sq. ft.912 Ira Street Sw, Atlanta, GA 30310
MLS# 7677456Listed by: VERIBAS REAL ESTATE, LLC - New
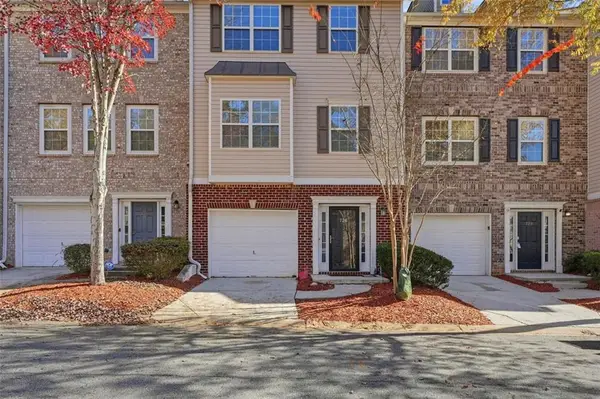 $230,000Active4 beds 4 baths1,496 sq. ft.
$230,000Active4 beds 4 baths1,496 sq. ft.726 Celeste Lane Sw, Atlanta, GA 30331
MLS# 7679949Listed by: EPIQUE REALTY - New
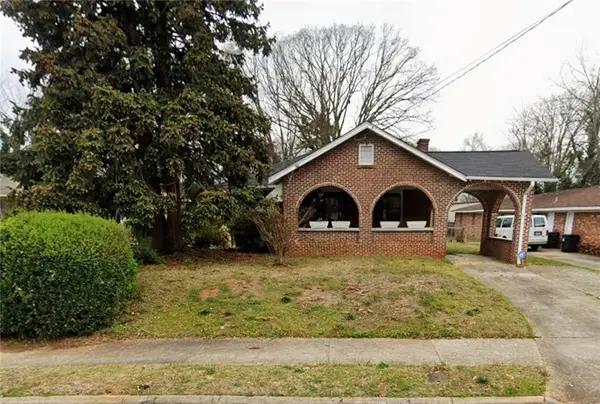 $189,000Active3 beds 1 baths1,450 sq. ft.
$189,000Active3 beds 1 baths1,450 sq. ft.1401 Washington Road, Atlanta, GA 30344
MLS# 7680189Listed by: THE REALTY GROUP - New
 $429,000Active2 beds 3 baths1,850 sq. ft.
$429,000Active2 beds 3 baths1,850 sq. ft.8620 Hope Mews Court, Atlanta, GA 30350
MLS# 7679942Listed by: KELLER WILLIAMS REALTY ATL PARTNERS - New
 $360,000Active4 beds 3 baths2,242 sq. ft.
$360,000Active4 beds 3 baths2,242 sq. ft.2840 Stonewall Lane Sw, Atlanta, GA 30331
MLS# 7680167Listed by: THE REALTY GROUP - New
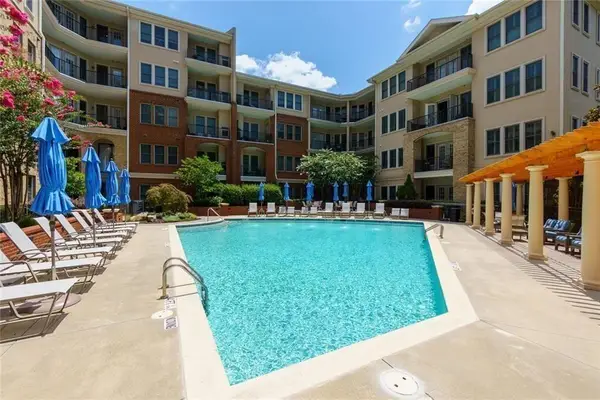 $325,000Active1 beds 1 baths1,021 sq. ft.
$325,000Active1 beds 1 baths1,021 sq. ft.3621 Vinings Slope Se #3311, Atlanta, GA 30339
MLS# 7680182Listed by: HESTER GROUP REALTORS - Coming Soon
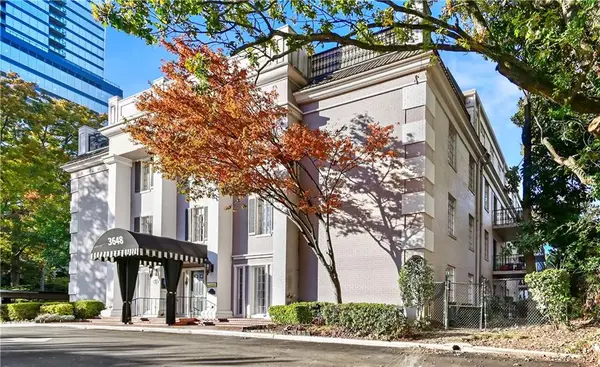 $265,000Coming Soon2 beds 2 baths
$265,000Coming Soon2 beds 2 baths3648 Peachtree Road Ne #1A, Atlanta, GA 30319
MLS# 7679835Listed by: ENGEL & VOLKERS ATLANTA - New
 $130,000Active1 beds 1 baths586 sq. ft.
$130,000Active1 beds 1 baths586 sq. ft.32 Peachtree Street Nw #705, Atlanta, GA 30303
MLS# 7680164Listed by: HOMESMART - New
 $339,999Active4 beds 2 baths1,850 sq. ft.
$339,999Active4 beds 2 baths1,850 sq. ft.1754 Shirley Street Sw, Atlanta, GA 30310
MLS# 7680067Listed by: THE REALTY GROUP - New
 $435,000Active2 beds 2 baths1,230 sq. ft.
$435,000Active2 beds 2 baths1,230 sq. ft.3235 Roswell Road Ne #609, Atlanta, GA 30305
MLS# 7680129Listed by: KELLER KNAPP
