719 Katherine Johnson Lane, Atlanta, GA 30318
Local realty services provided by:ERA Sunrise Realty
719 Katherine Johnson Lane,Atlanta, GA 30318
$670,000
- 3 Beds
- 4 Baths
- 2,294 sq. ft.
- Townhouse
- Active
Listed by: joshua ferrell
Office: homesmart
MLS#:7330866
Source:FIRSTMLS
Price summary
- Price:$670,000
- Price per sq. ft.:$292.07
- Monthly HOA dues:$250
About this home
**Video Tour Available!** Experience elevated living at this exquisite Upscale Westside Townhome nestled along the vibrant Westside Beltline. This designer home defines luxury with a myriad of high-end features, including a custom Turf Rooftop Deck, Quartz Countertops, Chef's Stove, and Upscale Lighting. The interior boasts 10' Ceilings, Double Stacked Cabinets, and Custom Cabinetry that exudes sophistication. Indulge in the ultimate outdoor lifestyle with not one but three distinct spaces: a charming lower patio, a balcony off the main living area perfect for afternoon tea, and a spectacular partially covered rooftop. The rooftop offers partial city views that make entertaining an absolute delight. Each Guest Bedroom is an oasis of comfort with its En-suite, featuring a Frameless Shower designed to evoke a zen-like ambiance, enveloping you in pure luxury. This residence goes beyond the ordinary, offering private secured access to the Westside Beltline, putting the city's heartbeat at your doorstep. Within walking distance, discover the newly opened Echo Street West and the iconic Mercedes Benz Stadium. Minutes away lie the Westside Park, The Works, Interlock, and an array of Shopping, Dining, and Entertainment options. Conveniently located near Interstates and downtown Atlanta, this property is your ticket to the pulsating energy of the Westside. Don't miss your chance to own a piece of this dynamic urban landscape a seize your Westside haven and make every day an adventure in luxury living!
Contact an agent
Home facts
- Year built:2021
- Listing ID #:7330866
- Updated:February 22, 2024 at 02:16 PM
Rooms and interior
- Bedrooms:3
- Total bathrooms:4
- Full bathrooms:3
- Half bathrooms:1
- Living area:2,294 sq. ft.
Heating and cooling
- Cooling:Central Air
- Heating:Central
Structure and exterior
- Year built:2021
- Building area:2,294 sq. ft.
- Lot area:0.03 Acres
Schools
- High school:Booker T. Washington
- Middle school:M.R. Hollis Innovation Academy
- Elementary school:M.R. Hollis Innovation Academy
Utilities
- Water:Public, Water Available
- Sewer:Public Sewer, Sewer Available
Finances and disclosures
- Price:$670,000
- Price per sq. ft.:$292.07
- Tax amount:$7,337 (2023)
New listings near 719 Katherine Johnson Lane
- Open Sun, 1 to 4pmNew
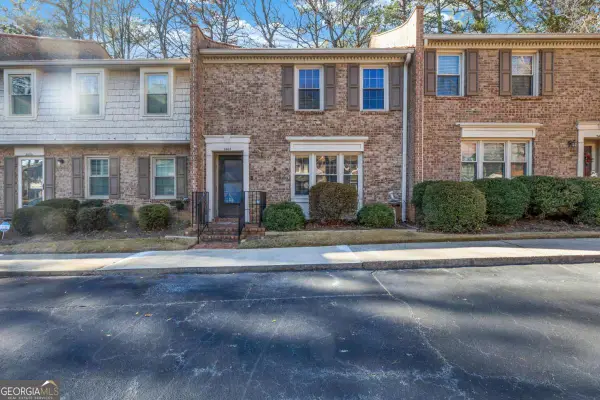 $265,000Active2 beds 3 baths
$265,000Active2 beds 3 baths3403 Ashwood Lane, Atlanta, GA 30341
MLS# 10659460Listed by: Keller Williams Realty - New
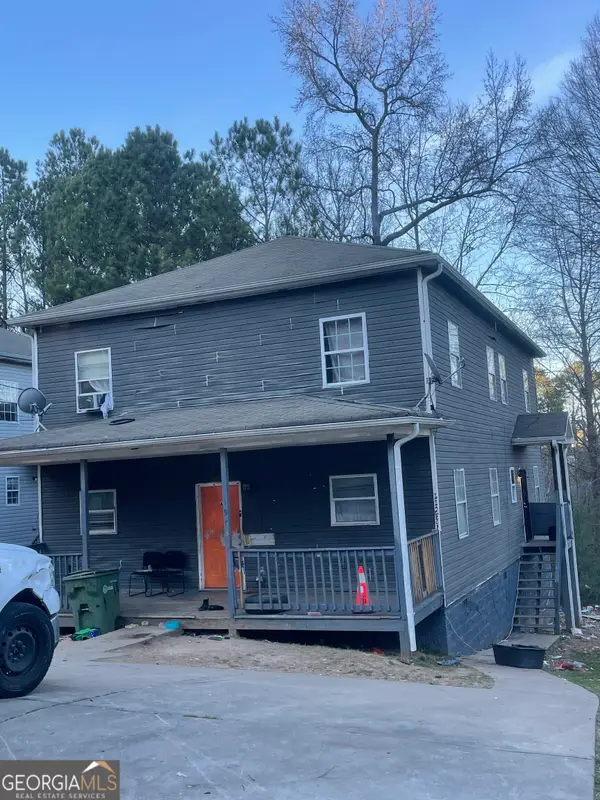 $439,900Active-- beds -- baths
$439,900Active-- beds -- baths1973 Jones Avenue Nw, Atlanta, GA 30318
MLS# 10659475Listed by: Rodgers Real Solutions - New
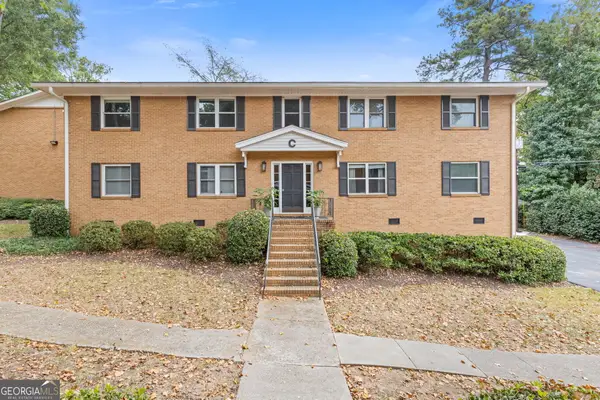 $224,900Active2 beds 2 baths990 sq. ft.
$224,900Active2 beds 2 baths990 sq. ft.3510 Roswell Road Nw #APT C2, Atlanta, GA 30305
MLS# 10659487Listed by: Astrin Real Estate - New
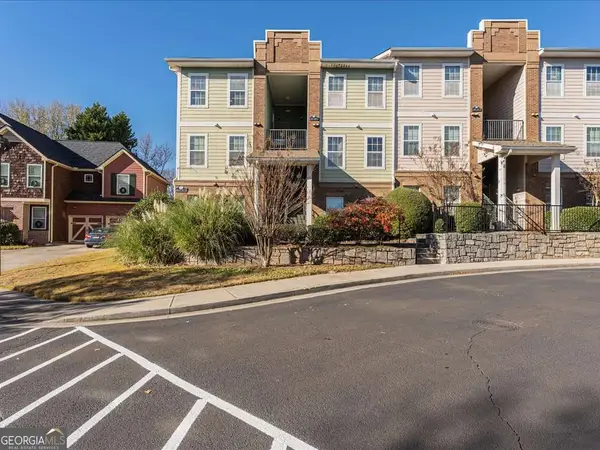 $150,000Active1 beds 1 baths
$150,000Active1 beds 1 baths1752 Pryor Road Sw #105, Atlanta, GA 30315
MLS# 10659410Listed by: Best Life Realty - New
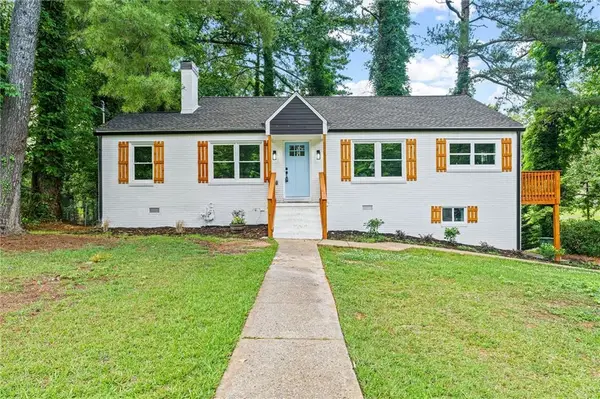 $420,000Active4 beds 3 baths2,350 sq. ft.
$420,000Active4 beds 3 baths2,350 sq. ft.1995 Venetian Drive Sw, Atlanta, GA 30311
MLS# 7693829Listed by: EXP REALTY, LLC. - New
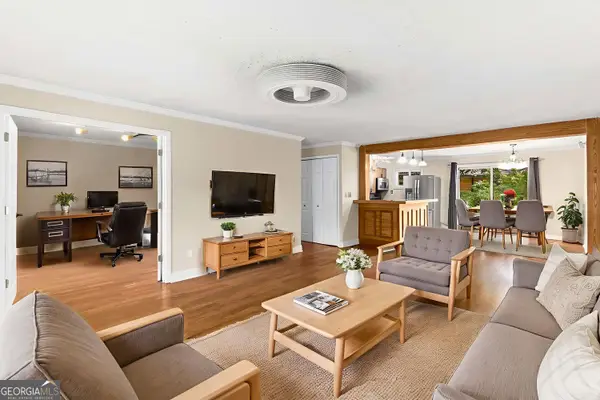 $250,000Active3 beds 2 baths1,300 sq. ft.
$250,000Active3 beds 2 baths1,300 sq. ft.115 Biscayne Drive Nw #E3, Atlanta, GA 30309
MLS# 10659364Listed by: BHGRE Metro Brokers - New
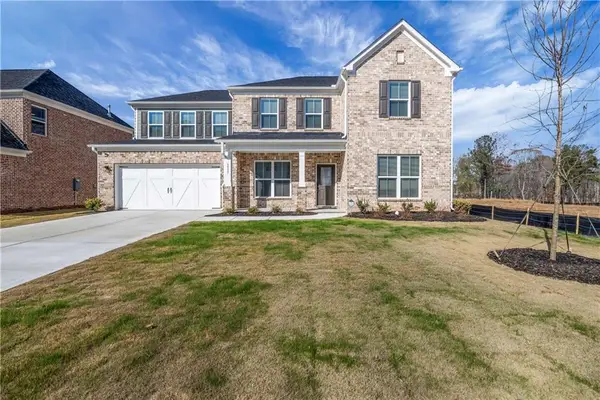 $610,000Active5 beds 5 baths
$610,000Active5 beds 5 baths6095 Marigold Way, Atlanta, GA 30349
MLS# 7692916Listed by: KELLER WILLIAMS REALTY ATLANTA PARTNERS - Coming Soon
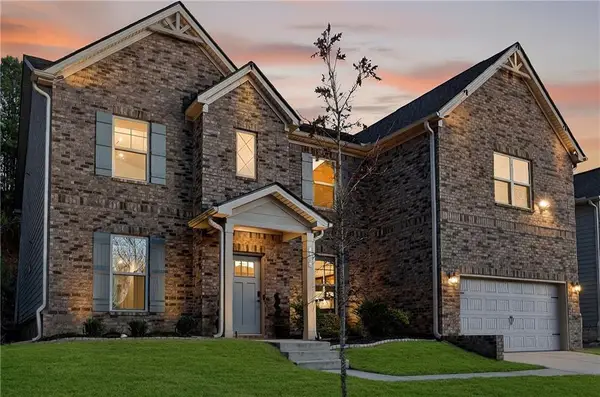 $595,000Coming Soon5 beds 4 baths
$595,000Coming Soon5 beds 4 baths4863 Sultana Way Sw, Atlanta, GA 30331
MLS# 7693821Listed by: KELLER WILLIAMS REALTY WEST ATLANTA - New
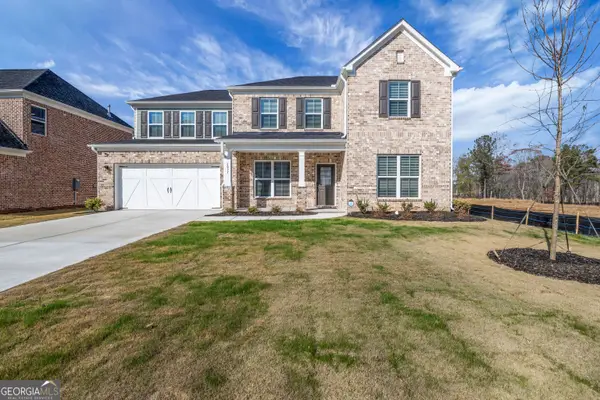 $610,000Active5 beds 5 baths
$610,000Active5 beds 5 baths6095 Marigold Way, Atlanta, GA 30349
MLS# 10659329Listed by: Keller Williams Rlty Atl. Part - Coming Soon
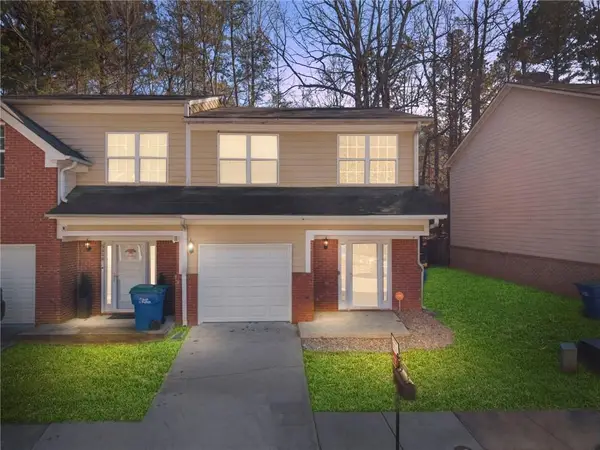 $294,495Coming Soon3 beds 4 baths
$294,495Coming Soon3 beds 4 baths5008 Lower Elm Street, Atlanta, GA 30349
MLS# 7693490Listed by: KELLER WILLIAMS REALTY ATL PART
