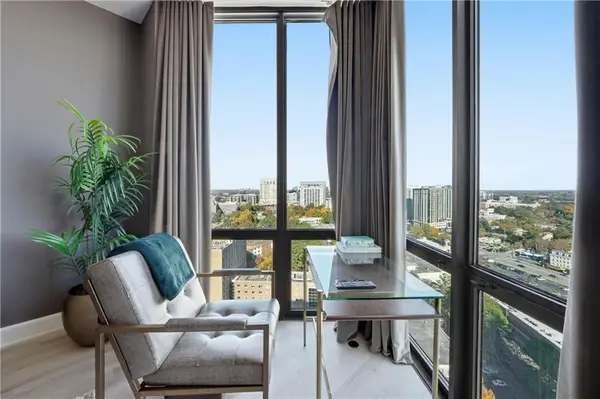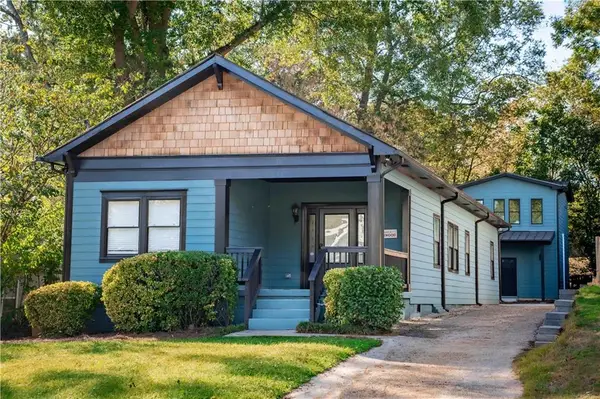728 Crestwell Circle Sw, Atlanta, GA 30331
Local realty services provided by:ERA Towne Square Realty, Inc.
728 Crestwell Circle Sw,Atlanta, GA 30331
$155,000
- 2 Beds
- 3 Baths
- 1,470 sq. ft.
- Townhouse
- Pending
Listed by: yulunte stevenson
Office: exp realty, llc.
MLS#:7652901
Source:FIRSTMLS
Price summary
- Price:$155,000
- Price per sq. ft.:$105.44
- Monthly HOA dues:$300
About this home
WELCOME HOME! This is a Charming Townhome in the Cascades Community! MOVE-IN READY. This 2-BEDROOM, 2+ 1/2 HALF BATHROOM offers a blend of functional design, modern updates, and community amenities. There's a bright and open main level. The spacious living area flows seamlessly into the dining and kitchen space, featuring new wood-style flooring, fresh paint, and abundant natural light. The fireplace is the perfect focal point for cozy evenings.
New carpet on the upper level, with two ensuite bedrooms that offer privacy and comfort. The primary suite includes a vaulted ceiling, walk-in closet, soaking tub + separate shower.
Recent roof replacement, fresh interior paint, updated fixtures, and well-cared-for finishes make this home move-in ready.
Covered back patio plus separate exterior storage room.
Centrally located near shopping, restaurants, and major highways. Easy access to MARTA bus lines. Approximately 20 minutes to Hartsfield-Jackson Airport.
This home is part of a community offering amenities (clubhouse, pool, sidewalks, green spaces) and is close to parks, schools, and public transit.
Contact an agent
Home facts
- Year built:2007
- Listing ID #:7652901
- Updated:November 12, 2025 at 08:31 AM
Rooms and interior
- Bedrooms:2
- Total bathrooms:3
- Full bathrooms:2
- Half bathrooms:1
- Living area:1,470 sq. ft.
Heating and cooling
- Cooling:Ceiling Fan(s), Central Air
- Heating:Central, Electric
Structure and exterior
- Roof:Composition
- Year built:2007
- Building area:1,470 sq. ft.
- Lot area:0.02 Acres
Schools
- High school:Benjamin E. Mays
- Middle school:Jean Childs Young
- Elementary school:Miles
Utilities
- Water:Public, Water Available
- Sewer:Public Sewer, Sewer Available
Finances and disclosures
- Price:$155,000
- Price per sq. ft.:$105.44
- Tax amount:$4,094 (2024)
New listings near 728 Crestwell Circle Sw
- Open Sat, 2 to 4pmNew
 $675,000Active3 beds 4 baths2,312 sq. ft.
$675,000Active3 beds 4 baths2,312 sq. ft.4008 Chastain Preserve Way Ne, Atlanta, GA 30342
MLS# 7675171Listed by: ONEDOOR INC. - New
 $325,000Active3 beds 3 baths1,532 sq. ft.
$325,000Active3 beds 3 baths1,532 sq. ft.856 Bridgewater Street Sw, Atlanta, GA 30310
MLS# 7681044Listed by: KELLER WILLIAMS REALTY PEACHTREE RD. - Coming Soon
 $179,500Coming Soon1 beds 1 baths
$179,500Coming Soon1 beds 1 baths2657 Lenox Road Ne #31, Atlanta, GA 30324
MLS# 7681411Listed by: CHAPMAN HALL PROFESSIONALS - New
 $310,000Active5 beds 3 baths1,175 sq. ft.
$310,000Active5 beds 3 baths1,175 sq. ft.5865 Vernier Drive, Atlanta, GA 30349
MLS# 7681205Listed by: VIRTUAL PROPERTIES REALTY.COM - New
 $425,000Active1 beds 2 baths1,303 sq. ft.
$425,000Active1 beds 2 baths1,303 sq. ft.2870 Pharr Court South Nw #3002, Atlanta, GA 30305
MLS# 7680793Listed by: EXP REALTY, LLC. - New
 $399,000Active4 beds 3 baths1,293 sq. ft.
$399,000Active4 beds 3 baths1,293 sq. ft.4590 Butner Road, Atlanta, GA 30349
MLS# 7664596Listed by: FULL HOUSE REALTY, LLC - New
 $600,000Active2 beds 1 baths1,140 sq. ft.
$600,000Active2 beds 1 baths1,140 sq. ft.1121 Hunter Place Nw, Atlanta, GA 30314
MLS# 7673574Listed by: KELLER WILLIAMS RLTY, FIRST ATLANTA - New
 $3,275,000Active3 beds 5 baths4,715 sq. ft.
$3,275,000Active3 beds 5 baths4,715 sq. ft.2246 Virginia Place Ne, Atlanta, GA 30305
MLS# 7676627Listed by: KELLER WILLIAMS REALTY METRO ATLANTA - New
 $824,900Active5 beds 4 baths2,916 sq. ft.
$824,900Active5 beds 4 baths2,916 sq. ft.81 Clay Street Se, Atlanta, GA 30317
MLS# 7677132Listed by: KELLER KNAPP - Coming Soon
 $2,100,000Coming Soon4 beds 5 baths
$2,100,000Coming Soon4 beds 5 baths4276 Sentinel Post Road Nw, Atlanta, GA 30327
MLS# 7679435Listed by: DORSEY ALSTON REALTORS
