7315 Chattahoochee Bluff Drive, Atlanta, GA 30350
Local realty services provided by:ERA Sunrise Realty
Listed by: bill haas, cathy haas
Office: keller williams atlanta perimeter
MLS#:10625609
Source:METROMLS
Price summary
- Price:$1,480,000
- Price per sq. ft.:$334.54
- Monthly HOA dues:$8.33
About this home
Welcome to a rare stretch of Chattahoochee River frontage, where over 100 feet of tranquil waterfront defines this remarkable three-level mid-century modern home. Here, the river isn't just a backdrop - it's part of your daily experience. From the elevated decks and screen porch to the gentle, sloped backyard and fire pit below, you can watch the light shift across the water, and enjoy peaceful views both up and down the river from almost every room in the house. The setting feels worlds away from city life, like a vacation home, yet it's tucked within a quiet Sandy Springs neighborhood with easy access to everything. The home's clean architectural lines, abundant natural light, and open design blend seamlessly with its wooded surroundings. A welcoming front approach and wrought-iron handrails lead to a bright two-story foyer anchored by a striking custom oak-and-steel staircase, a sculptural centerpiece connecting all three levels and setting the tone for the home's open, modern and airy feel. The main level unfolds with a blend of warmth and sophistication. The vaulted & beamed great room is filled with light and river views, centered around a gas fireplace and, surrounded by a wall of window that draw the outdoors in. The space transitions naturally into a dining area framed by a picture window overlooking the treetops and river below. The kitchen is a showpiece, thoughtfully renovated with custom cabinetry, quartz countertops, gourmet stainless appliances, a built-in oversized refrigerator, and beverage bar with refrigerated drawers. A keeping room just off the kitchen creates a comfortable spot for morning coffee or evening conversation, perfectly positioned to take in the view. The primary suite on main continues the serenity feel with hardwood floors, a vaulted ceiling, fireplace, and direct access to the deck - the perfect place to unwind while listening to the river. The adjoining spa bath has double vanity, frameless glass shower, and soaking tub. A walk-in laundry room, stepless garage entry, and Sonos-integrated sound system add everyday convenience. Upstairs, a lofted walkway opens to two generous bedrooms sharing an updated bath. The rear bedroom features a custom walk-in closet and panoramic river views, while an open library loft with built-in bookcases provides the perfect home office or reading retreat. The terrace level extends the home's relaxed sophistication with a spacious recreation room anchored by a fireplace and a custom booth seating area beside the beverage center, wet bar and wine fridge. A home office nook, and large game room offers additional multi purpose options for this live, work play property. A guest bedroom and fully updated bath with steam shower complete this level, along with multiple storage areas and mechanical rooms. The terrace opens to a screened porch with a recessed spa, seamlessly connecting to a lower deck and the fenced backyard - ideal for pets and play. Beyond the fence, stone steps lead gently down to a wide, level lawn where a fire pit gathering area overlooks the water's edge. It's an inviting, natural setting shaded by mature trees - perfect for evenings by the fire, a quiet morning coffee, or launching a kayak straight from your backyard. Set within the River Bluff community off Nesbit Ferry Road, the neighborhood's peaceful cul-de-sac layout minimizes through traffic, enhancing the sense of privacy and security. Despite its seclusion, you're just minutes from major highways, shopping and dining in Dunwoody and Sandy Springs, and excellent public and private school options. With its modern architectural character, high ceilings, and seamless indoor-outdoor living, this home captures the essence of riverfront tranquility - a rare find that combines natural beauty, thoughtful design, and everyday comfort. The property evokes the feel of being on vacation in the North Georgia mountains yet, it's minutes away from all metro Atlanta has to offer.
Contact an agent
Home facts
- Year built:1984
- Listing ID #:10625609
- Updated:December 25, 2025 at 11:12 AM
Rooms and interior
- Bedrooms:4
- Total bathrooms:4
- Full bathrooms:3
- Half bathrooms:1
- Living area:4,424 sq. ft.
Heating and cooling
- Cooling:Ceiling Fan(s), Central Air, Electric, Zoned
- Heating:Central, Forced Air, Natural Gas, Zoned
Structure and exterior
- Roof:Composition
- Year built:1984
- Building area:4,424 sq. ft.
- Lot area:0.82 Acres
Schools
- High school:North Springs
- Middle school:Sandy Springs
- Elementary school:Dunwoody Springs
Utilities
- Water:Public, Water Available
- Sewer:Public Sewer, Sewer Available
Finances and disclosures
- Price:$1,480,000
- Price per sq. ft.:$334.54
- Tax amount:$8,917 (2024)
New listings near 7315 Chattahoochee Bluff Drive
- Coming Soon
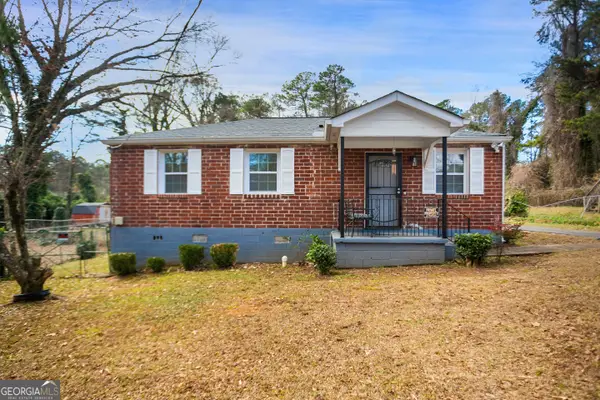 $370,000Coming Soon2 beds 2 baths
$370,000Coming Soon2 beds 2 baths142 NW Hutton Place Nw, Atlanta, GA 30318
MLS# 10661558Listed by: Virtual Properties - New
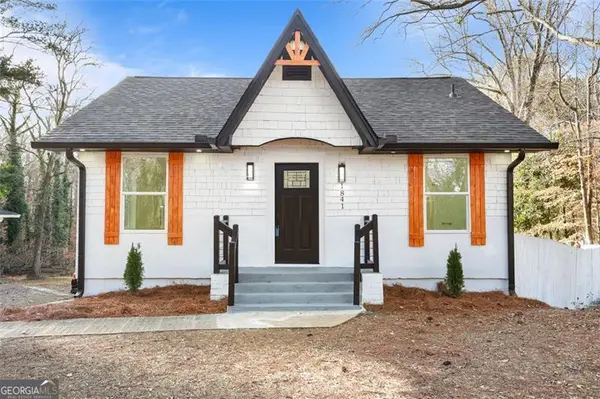 $335,000Active3 beds 2 baths2,484 sq. ft.
$335,000Active3 beds 2 baths2,484 sq. ft.1841 Childress, Atlanta, GA 30311
MLS# 10661553Listed by: Villa Realty Group LLC - New
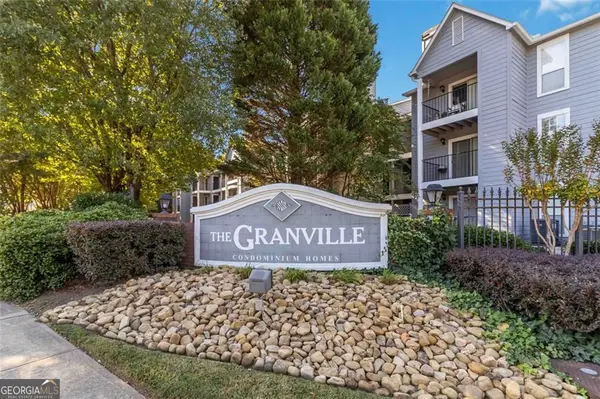 $179,000Active1 beds 1 baths711 sq. ft.
$179,000Active1 beds 1 baths711 sq. ft.103 Granville Court, Atlanta, GA 30328
MLS# 10661536Listed by: Compass - New
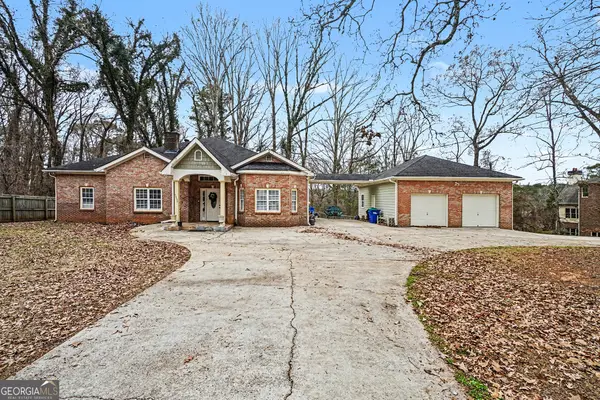 $580,000Active5 beds 4 baths2,981 sq. ft.
$580,000Active5 beds 4 baths2,981 sq. ft.5026 Campbellton Road Sw, Atlanta, GA 30331
MLS# 10661538Listed by: Mark Spain Real Estate - New
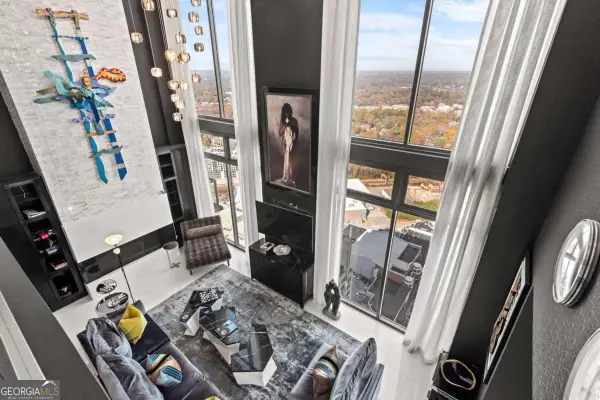 $1,750,000Active2 beds 3 baths3,166 sq. ft.
$1,750,000Active2 beds 3 baths3,166 sq. ft.270 17th Street Nw #4602, Atlanta, GA 30363
MLS# 10661540Listed by: Engel & Völkers Atlanta - New
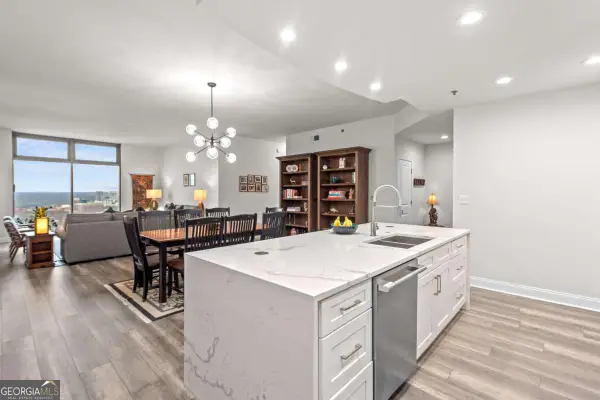 $875,000Active3 beds 3 baths2,094 sq. ft.
$875,000Active3 beds 3 baths2,094 sq. ft.270 17th Street Nw #3806, Atlanta, GA 30363
MLS# 10661545Listed by: Engel & Völkers Atlanta - New
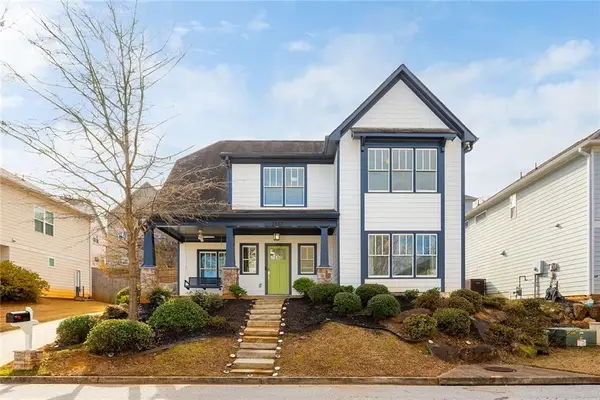 $570,000Active4 beds 3 baths3,538 sq. ft.
$570,000Active4 beds 3 baths3,538 sq. ft.2687 Oak Leaf Place Se, Atlanta, GA 30316
MLS# 7695519Listed by: ENGEL & VOLKERS ATLANTA - Coming Soon
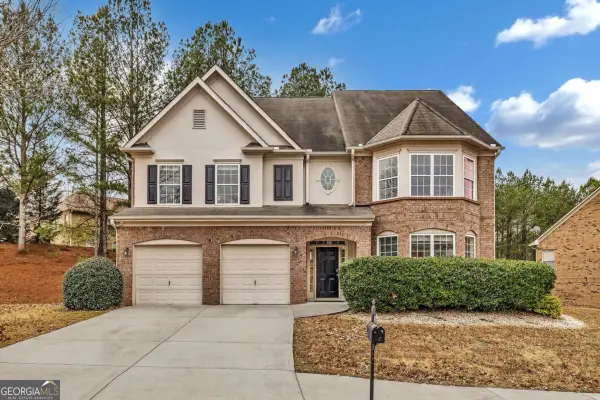 $560,000Coming Soon7 beds 5 baths
$560,000Coming Soon7 beds 5 baths5401 SW Stone Cove Dr, Atlanta, GA 30331
MLS# 10661519Listed by: BHHS Georgia Properties - New
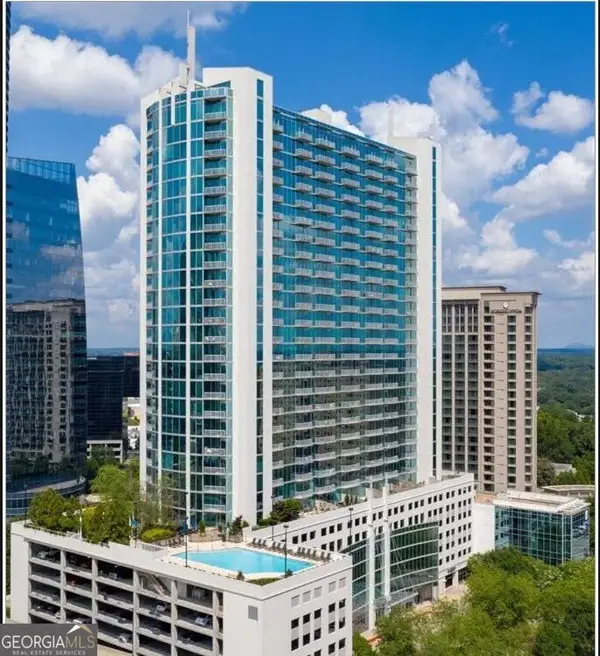 $285,000Active1 beds 1 baths736 sq. ft.
$285,000Active1 beds 1 baths736 sq. ft.3324 Peachtree Road #2213, Atlanta, GA 30326
MLS# 10661521Listed by: Simply List - New
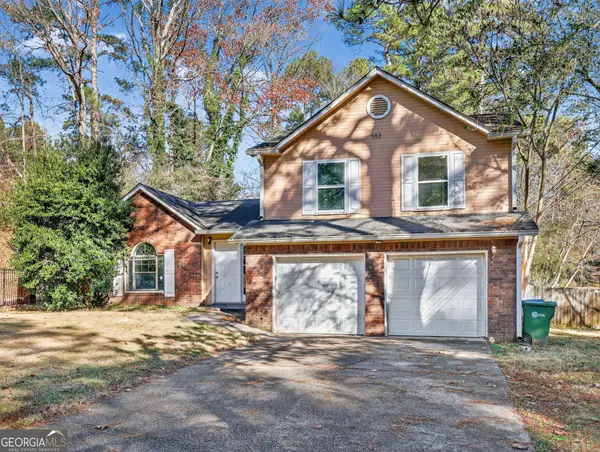 $219,900Active3 beds 3 baths1,507 sq. ft.
$219,900Active3 beds 3 baths1,507 sq. ft.583 Tarragon Court Sw, Atlanta, GA 30331
MLS# 10661522Listed by: Trelora Realty, Inc.
