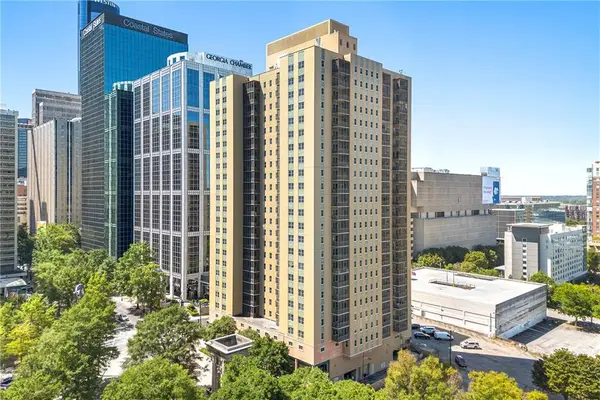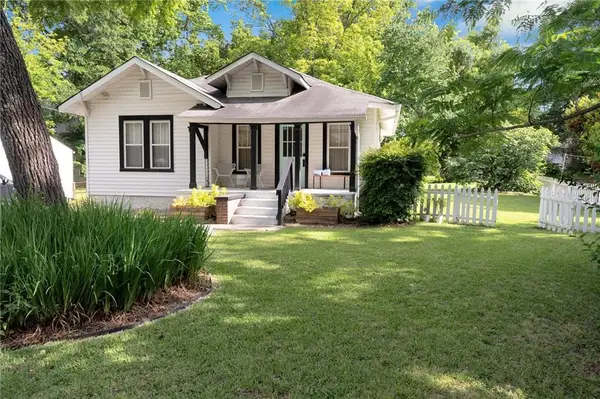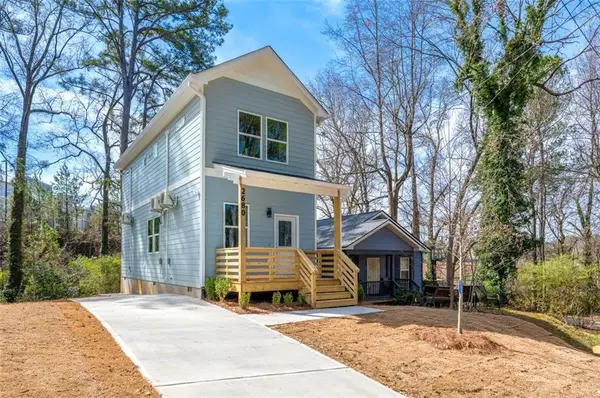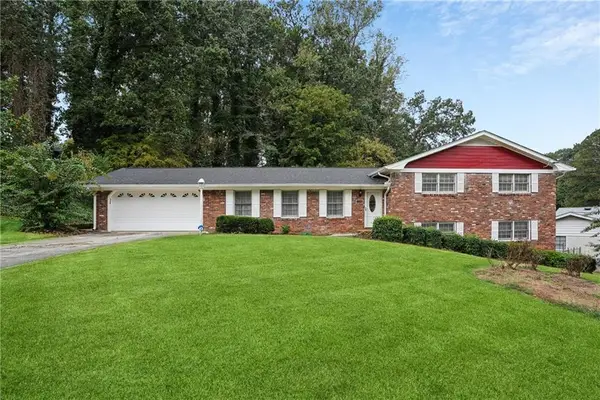741 Frederica Street Ne #APT 22, Atlanta, GA 30306
Local realty services provided by:ERA Towne Square Realty, Inc.
741 Frederica Street Ne #APT 22,Atlanta, GA 30306
$204,900
- 1 Beds
- 1 Baths
- 479 sq. ft.
- Condominium
- Active
Listed by:lauren gibson
Office:virtual properties realty.com
MLS#:7623867
Source:FIRSTMLS
Price summary
- Price:$204,900
- Price per sq. ft.:$427.77
- Monthly HOA dues:$305
About this home
This hidden gem is ready for you to move right in-- just bring your clothes and toothbrush! Discover the perfect blend of vintage character and modern comfort in this beautifully updated, turnkey studio nestled between the vibrant Virginia-Highland and Poncey-Highland neighborhoods. Located on a quaint tree-lined street, this pre-war gem offers unbeatable walkability to some of Atlanta's best dining, shopping, and entertainment. Inside, you'll find tall ceilings, classic moldings, large windows, and an industrial brick accent wall that add warmth and charm. The spacious kitchen offers ample cabinetry and good storage, while the in-unit washer/dryer is neatly tucked away in a walk-in closet. A built-in Murphy bed maximizes your living space, and a brand new HVAC system provides year-round comfort. Enjoy the convenience of private off-street parking and the freedom to explore your neighborhood on foot. All furnishings, decor, and kitchenware are negotiable-making this an easy move-in or investment opportunity. Don't miss this rare opportunity to own a character-filled home in one of Atlanta's most desirable neighborhoods. Schedule your showing today!
Contact an agent
Home facts
- Year built:1929
- Listing ID #:7623867
- Updated:September 29, 2025 at 01:20 PM
Rooms and interior
- Bedrooms:1
- Total bathrooms:1
- Full bathrooms:1
- Living area:479 sq. ft.
Heating and cooling
- Cooling:Ceiling Fan(s), Central Air
- Heating:Central
Structure and exterior
- Roof:Composition
- Year built:1929
- Building area:479 sq. ft.
- Lot area:0.01 Acres
Schools
- High school:Midtown
- Middle school:David T Howard
- Elementary school:Springdale Park
Utilities
- Water:Public, Water Available
- Sewer:Public Sewer, Sewer Available
Finances and disclosures
- Price:$204,900
- Price per sq. ft.:$427.77
- Tax amount:$2,407 (2024)
New listings near 741 Frederica Street Ne #APT 22
- New
 $690,000Active4 beds 4 baths2,308 sq. ft.
$690,000Active4 beds 4 baths2,308 sq. ft.1650 Eastport Terrace Se, Atlanta, GA 30317
MLS# 7656893Listed by: VALOR RE, LLC - New
 $979,000Active5 beds 8 baths4,452 sq. ft.
$979,000Active5 beds 8 baths4,452 sq. ft.3519 Prince George Street, Atlanta, GA 30344
MLS# 10614105Listed by: BHHS Georgia Properties - New
 $220,000Active1 beds 1 baths722 sq. ft.
$220,000Active1 beds 1 baths722 sq. ft.300 Peachtree Street Ne #11J, Atlanta, GA 30308
MLS# 7656883Listed by: HOMESMART - Coming Soon
 $430,000Coming Soon2 beds 2 baths
$430,000Coming Soon2 beds 2 baths1608 Carroll Drive Nw, Atlanta, GA 30318
MLS# 7656870Listed by: PODIUM REALTY, LLC - New
 $295,000Active2 beds 3 baths1,085 sq. ft.
$295,000Active2 beds 3 baths1,085 sq. ft.2680 Brown Street Nw, Atlanta, GA 30318
MLS# 7656840Listed by: KELLER WILLIAMS REALTY INTOWN ATL - New
 $220,000Active3 beds 3 baths1,404 sq. ft.
$220,000Active3 beds 3 baths1,404 sq. ft.2334 Bigwood Trail, Atlanta, GA 30349
MLS# 7656833Listed by: PORCH PROPERTY GROUP, LLC - New
 $289,000Active4 beds 3 baths1,794 sq. ft.
$289,000Active4 beds 3 baths1,794 sq. ft.3146 Pyrite Circle Sw, Atlanta, GA 30331
MLS# 7656841Listed by: RE/MAX TOWN AND COUNTRY - Coming Soon
 $499,990Coming Soon6 beds 3 baths
$499,990Coming Soon6 beds 3 baths1970 Austin Road Sw, Atlanta, GA 30331
MLS# 10614054Listed by: Virtual Properties Realty.com - New
 $313,635Active1 beds 1 baths640 sq. ft.
$313,635Active1 beds 1 baths640 sq. ft.920 Hughley Circle #76, Atlanta, GA 30316
MLS# 7656822Listed by: EAH BROKERAGE, LP - New
 $250,000Active4 beds 3 baths2,269 sq. ft.
$250,000Active4 beds 3 baths2,269 sq. ft.3065 Keenan Road, Atlanta, GA 30349
MLS# 7656754Listed by: MARK SPAIN REAL ESTATE
