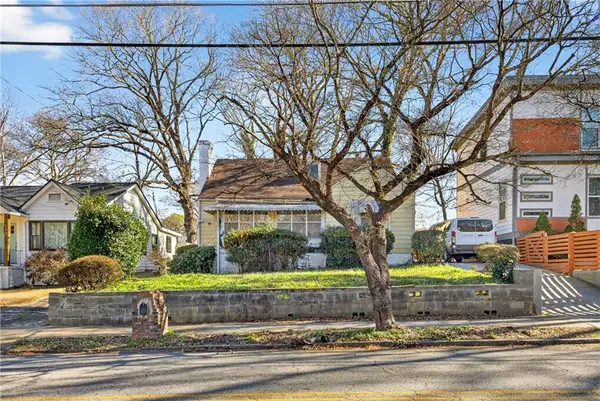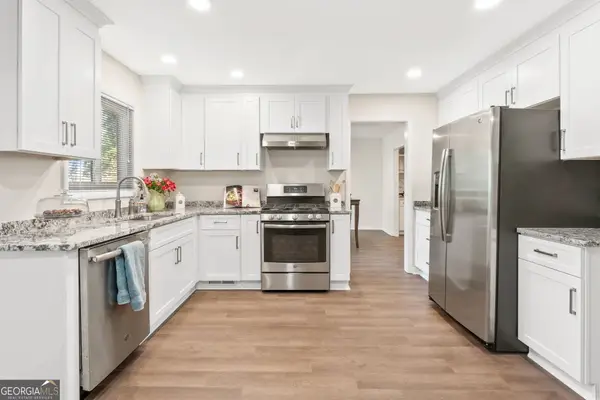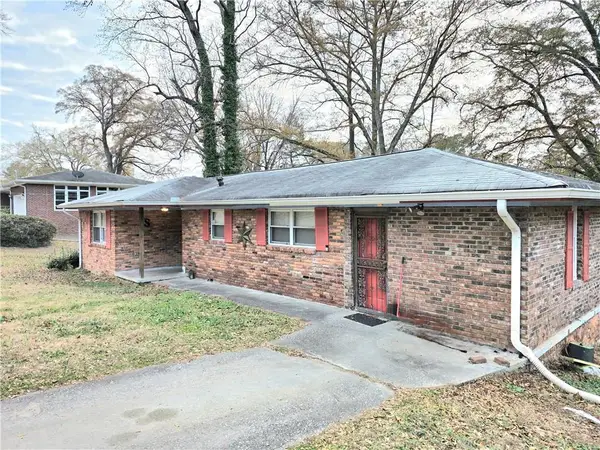747 Myrtle Street Ne, Atlanta, GA 30308
Local realty services provided by:ERA Hirsch Real Estate Team
747 Myrtle Street Ne,Atlanta, GA 30308
$1,550,000
- 4 Beds
- 3 Baths
- 4,566 sq. ft.
- Single family
- Active
Listed by: madalyn suits, sarah panetta
Office: keller williams realty
MLS#:10645279
Source:METROMLS
Price summary
- Price:$1,550,000
- Price per sq. ft.:$339.47
About this home
This Midtown Tudor tells a story of old Atlanta brought gracefully into the present. Set on iconic Myrtle Street and zoned for Virginia Highland Elementary, the home blends architectural history with inspired modern design. The sprawling stone porch frames skyline views, while inside, intricate millwork, original fireplaces, and restored glass details honor the 1920s craftsmanship. The great room and dining space flow seamlessly, with custom cabinetry and warm textures that create a sense of refined character. The kitchen feels unexpected and unforgettable, with soaring ceilings illuminated by skylights, a Cafe gas range set into an exposed brick wall, and a waterfall island beside a bright breakfast nook. Upstairs, the primary suite feels like a retreat with a copper soaking tub beneath skylights, a glass-framed shower, and a generous closet with laundry. Every inch has been reimagined for comfort and connection. Outside, enjoy a newly turfed backyard designed for easy living, a two-car garage with storage above, and private alley access. Just moments from Piedmont Park, the BeltLine, and Atlanta's best dining, this home captures the perfect balance of history, design, and location.
Contact an agent
Home facts
- Year built:1920
- Listing ID #:10645279
- Updated:January 18, 2026 at 11:49 AM
Rooms and interior
- Bedrooms:4
- Total bathrooms:3
- Full bathrooms:3
- Living area:4,566 sq. ft.
Heating and cooling
- Cooling:Ceiling Fan(s), Central Air
- Heating:Central
Structure and exterior
- Year built:1920
- Building area:4,566 sq. ft.
- Lot area:0.18 Acres
Schools
- High school:Grady
- Middle school:David T Howard
- Elementary school:Virginia Highland
Utilities
- Water:Public, Water Available
- Sewer:Public Sewer, Sewer Available
Finances and disclosures
- Price:$1,550,000
- Price per sq. ft.:$339.47
- Tax amount:$13,505 (2024)
New listings near 747 Myrtle Street Ne
- Coming Soon
 $300,000Coming Soon3 beds 1 baths
$300,000Coming Soon3 beds 1 baths134 Wyman Street Se, Atlanta, GA 30317
MLS# 7705873Listed by: ANSLEY REAL ESTATE | CHRISTIE'S INTERNATIONAL REAL ESTATE - New
 $240,000Active1 beds 1 baths
$240,000Active1 beds 1 baths1280 SW 1280 West Peachtree Street Sw #1205, Atlanta, GA 30309
MLS# 10674652Listed by: Keller Williams Rlty-Atl.North - Open Sun, 2 to 4pmNew
 $460,000Active4 beds 4 baths3,266 sq. ft.
$460,000Active4 beds 4 baths3,266 sq. ft.49 Basswood Circle, Atlanta, GA 30328
MLS# 10674634Listed by: Keller Williams Rlty.North Atl - New
 $1,895,000Active2 beds 3 baths2,460 sq. ft.
$1,895,000Active2 beds 3 baths2,460 sq. ft.3107 Peachtree Road Ne #1504, Atlanta, GA 30305
MLS# 7702212Listed by: ANSLEY REAL ESTATE| CHRISTIE'S INTERNATIONAL REAL ESTATE - New
 $269,000Active2 beds 2 baths1,020 sq. ft.
$269,000Active2 beds 2 baths1,020 sq. ft.1101 Collier Road Nw #I2, Atlanta, GA 30318
MLS# 7706035Listed by: CROWNE REALTY GROUP, LLC - New
 $299,900Active3 beds 3 baths1,638 sq. ft.
$299,900Active3 beds 3 baths1,638 sq. ft.481 Peyton Road Sw, Atlanta, GA 30311
MLS# 7706081Listed by: MAIN STREET REALTY ASSOCIATES - New
 $310,000Active4 beds 2 baths1,850 sq. ft.
$310,000Active4 beds 2 baths1,850 sq. ft.623 Montevista Street Sw, Atlanta, GA 30310
MLS# 10674595Listed by: The Atelier Group - New
 $411,441Active3 beds 3 baths1,382 sq. ft.
$411,441Active3 beds 3 baths1,382 sq. ft.1101 Hodgepodge Way #Lot 1, Atlanta, GA 30316
MLS# 7705189Listed by: MCKINLEY PROPERTIES, LLC. - New
 $739,900Active3 beds 2 baths
$739,900Active3 beds 2 baths1261 Mcpherson Avenue, Atlanta, GA 30316
MLS# 10674569Listed by: Chapman Hall Realtors - New
 $399,000Active3 beds 1 baths
$399,000Active3 beds 1 baths2197 Stockbridge Drive Se, Atlanta, GA 30316
MLS# 7705582Listed by: ANSLEY REAL ESTATE| CHRISTIE'S INTERNATIONAL REAL ESTATE
