7470 Princeton Trace, Atlanta, GA 30328
Local realty services provided by:ERA Towne Square Realty, Inc.
7470 Princeton Trace,Atlanta, GA 30328
$645,000
- 5 Beds
- 4 Baths
- 2,870 sq. ft.
- Single family
- Active
Listed by: irene p bagiatis404-352-2010
Office: dorsey alston realtors
MLS#:7617444
Source:FIRSTMLS
Price summary
- Price:$645,000
- Price per sq. ft.:$224.74
- Monthly HOA dues:$60.83
About this home
NEW PRICE, JUST REDUCED!! One of the most BEAUTIFUL lots in Sandy Springs ! You will have a Tree House in the woods !!! This is the first time this original owner home has been offered ! It was featured in a 1977 edition of Better Homes and Gardens magazine showcasing its unique contemporary features. The wooded large graceful lot has so many advantages. Rooms are Light, bright and open. There is a Large Vaulted Family room, Open Bright Sunroom, very large Screen Porch overlooking wooded private backyard. Owner suite is on the main level with more large bedrooms upstairs and down. The front door was imported from New Orleans and the finished lower level with full bath is perfect for nanny, teen, in-law suite, etc. the 3 car garage has a workshop. Princeton Square is an up-scale neighborhood (with homes selling up tp 1 Million Plus!!) for young and old with active Swim and Tennis. Sandy Springs has caught the attention of all with it's vibrant City Centre, Concerts, Broadway style plays, Restaurants, winter ice skating rink, Saturday market, and so much more. Come make this well priced home your own !
Contact an agent
Home facts
- Year built:1977
- Listing ID #:7617444
- Updated:February 10, 2026 at 02:31 PM
Rooms and interior
- Bedrooms:5
- Total bathrooms:4
- Full bathrooms:3
- Half bathrooms:1
- Living area:2,870 sq. ft.
Heating and cooling
- Cooling:Central Air, Zoned
- Heating:Central, Natural Gas
Structure and exterior
- Roof:Composition
- Year built:1977
- Building area:2,870 sq. ft.
- Lot area:0.57 Acres
Schools
- High school:North Springs
- Middle school:Sandy Springs
- Elementary school:Woodland - Fulton
Utilities
- Water:Public, Water Available
- Sewer:Public Sewer
Finances and disclosures
- Price:$645,000
- Price per sq. ft.:$224.74
- Tax amount:$1,896 (2024)
New listings near 7470 Princeton Trace
- Coming Soon
 $249,000Coming Soon1 beds 1 baths
$249,000Coming Soon1 beds 1 baths1 Biscayne Drive Nw #309, Atlanta, GA 30309
MLS# 10690314Listed by: Compass - Open Sun, 2 to 4pmNew
 $449,500Active3 beds 2 baths1,322 sq. ft.
$449,500Active3 beds 2 baths1,322 sq. ft.2665 Rosemary Street Nw, Atlanta, GA 30318
MLS# 10690091Listed by: Keller Knapp, Inc - New
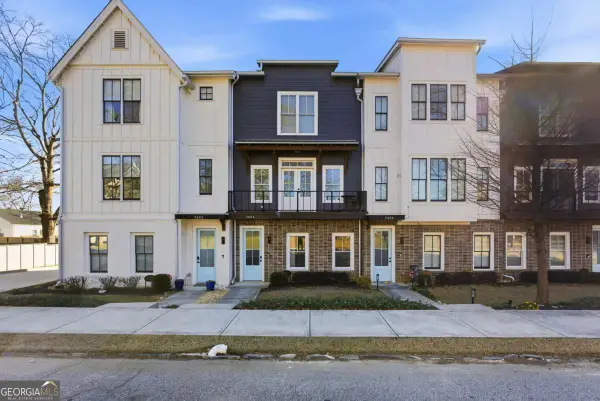 $449,900Active3 beds 4 baths
$449,900Active3 beds 4 baths3484 Orchard Street, Atlanta, GA 30354
MLS# 10684010Listed by: Keller Williams Rlty Atl. Part - Open Sun, 1 to 3pmNew
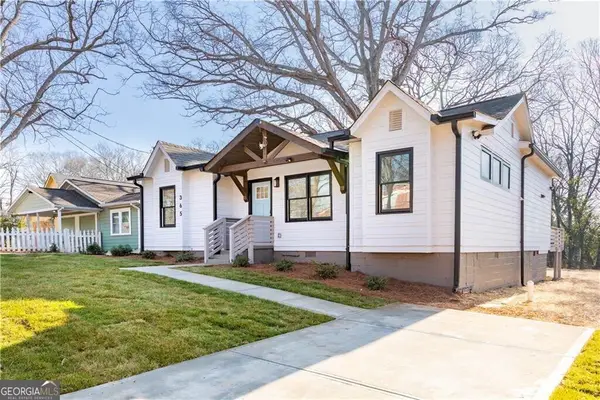 $349,000Active3 beds 3 baths1,395 sq. ft.
$349,000Active3 beds 3 baths1,395 sq. ft.365 S Bend Avenue Se, Atlanta, GA 30315
MLS# 10689829Listed by: Engel & Völkers Atlanta - New
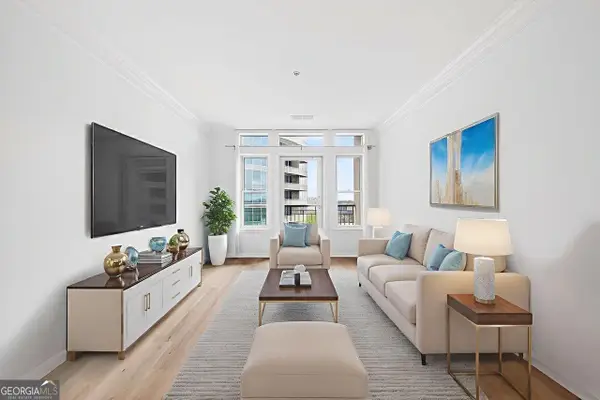 $275,000Active1 beds 1 baths793 sq. ft.
$275,000Active1 beds 1 baths793 sq. ft.3334 Peachtree Road Ne #905, Atlanta, GA 30326
MLS# 10689832Listed by: Berkshire Hathaway HomeServices Georgia Properties - Coming Soon
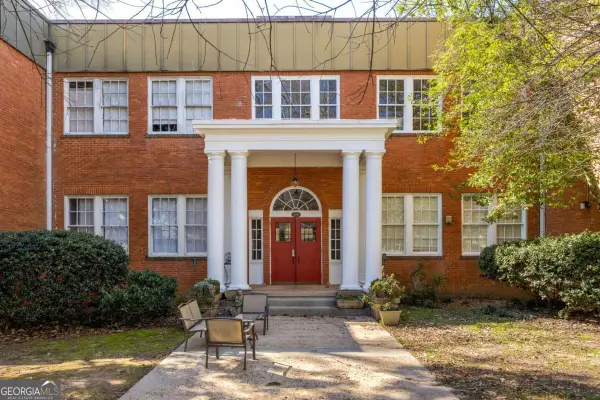 $425,000Coming Soon2 beds 1 baths
$425,000Coming Soon2 beds 1 baths138 Kirkwood Road Ne #14, Atlanta, GA 30317
MLS# 10689807Listed by: Keller Williams Realty - Coming Soon
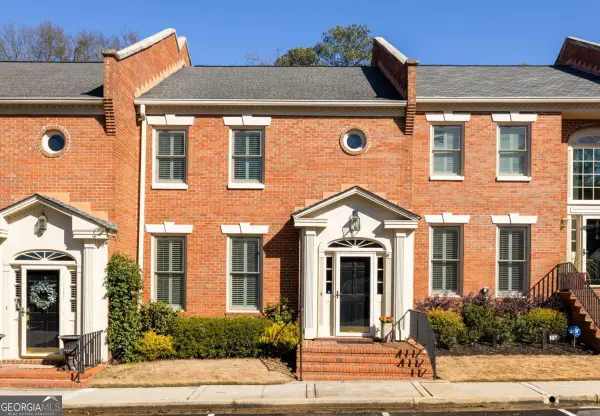 $800,000Coming Soon3 beds 4 baths
$800,000Coming Soon3 beds 4 baths204 Ansley Villa Drive Ne, Atlanta, GA 30324
MLS# 10689812Listed by: Keller Williams Realty - New
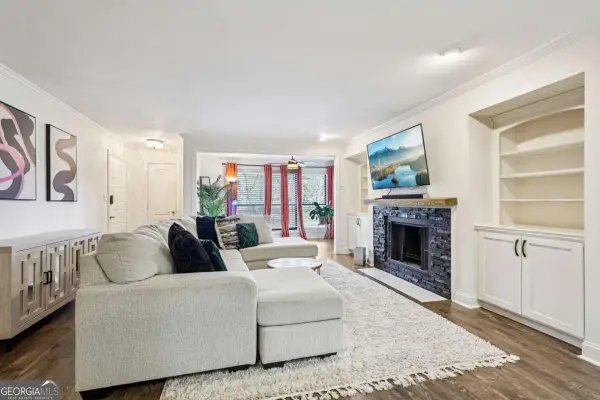 $200,000Active1 beds 1 baths998 sq. ft.
$200,000Active1 beds 1 baths998 sq. ft.1419 Summit North Drive Ne, Atlanta, GA 30324
MLS# 10689790Listed by: RE/MAX Town & Country - New
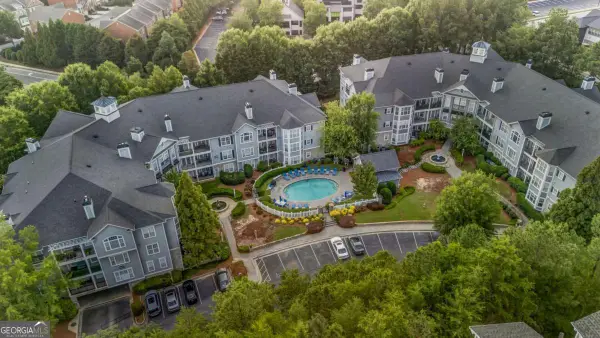 $320,000Active3 beds 2 baths
$320,000Active3 beds 2 baths4100 Paces Walk Se #2304, Atlanta, GA 30339
MLS# 10689793Listed by: Keller Williams Realty - New
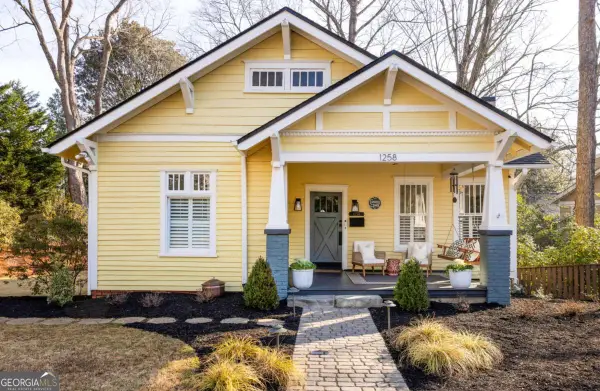 $899,000Active3 beds 2 baths1,649 sq. ft.
$899,000Active3 beds 2 baths1,649 sq. ft.1258 Mansfield Avenue Ne, Atlanta, GA 30307
MLS# 10689806Listed by: Keller Williams Realty

