748 Charles Allen Drive, Atlanta, GA 30308
Local realty services provided by:ERA Kings Bay Realty
748 Charles Allen Drive,Atlanta, GA 30308
$2,625,000
- 4 Beds
- 5 Baths
- - sq. ft.
- Single family
- Active
Listed by: matthew doyle, david goodrowe
Office: compass
MLS#:10396847
Source:METROMLS
Price summary
- Price:$2,625,000
About this home
Soon-to-be Midtown's most iconic modern home ever built, this fully-permitted residence has been designed at the highest levels by West Architecture Studio (one of the most renowned modern architects in Atlanta) in partnership with Lucid Modern (Atlanta's modern home developer). With the land already purchased, the home already designed and permits already in place the Development team has already done the heavy lifting for you so building it can truly be a turn-key process. A Scott West designed home is a privilege as his namesake firm is synonymous for cutting-edge designs that represent the epitome of elegance balanced with today's modern luxuries. Captivating anyone driving by with its iconic facade, the exterior harmoniously blends hard-lined concrete forms with more organic ones comprised of natural stone. Strategically placed windows flood the home with natural light while consciously offering maximum privacy from the street. Hardscaping and landscaping designed by Brendan Butler Landscape + Design (the city's preeminent landscape designer) seamlessly work together to bring the streetscape to life. But the true star of the home is only revealed once inside. The home is designed around a private and serene courtyard with lush landscaping which unveils a dramatic heated pool providing the ultimate backdrop from almost any room in the home. Back inside you are wowed by the main space's two-story ceilings anchored by a massive linear gas fireplace. Floor-to-ceiling glass slides completely open onto a covered lanai with its own outdoor fireplace poolside. Luxury details abound with wide-plank hardwoods, glass railings and designer lighting throughout. The fully-equipped kitchen features state-of-art appliances concealed by flat-front cabinetry. A massive center island serves as the centerpiece of the interiors and is complimented by a massive pantry concealed behind the kitchen. The Primary Suite is not to be outdone with a truly over-the-top spa-like bathroom with massive walk-in shower, soaking tub, private water closet, double vanity and access to its very own private garden replete with its own outdoor shower. The Owner's Suite of course takes full advantage of its courtyard vistas with giant sliding glass doors maximizing the true indoor/outdoor theme of the design. Rounding out the main level is a gracious entry foyer accompanied by all the amenities one would expect of a luxury home including a powder room, coat closet and dramatic floating stairwell and two-car garage. Upstairs you have a lofted family room, two additional bedrooms with their own bathrooms, an upstairs covered lanai and rooftop deck and separate guest apartment. The lowest level features a large flex area with an additional powder room and wine cellar. A truly unparalleled location in the heart of the Midtown Garden District affords life's little luxuries. Hundreds of restaurants and shops with unbeatable proximity to Piedmont Park, Colony Square, The Beltline, Ponce City Market are just a stones throw away. If bespoke modern living is what you desire here it is!
Contact an agent
Home facts
- Year built:2024
- Listing ID #:10396847
- Updated:December 25, 2025 at 11:45 AM
Rooms and interior
- Bedrooms:4
- Total bathrooms:5
- Full bathrooms:4
- Half bathrooms:1
Heating and cooling
- Cooling:Central Air, Zoned
- Heating:Central
Structure and exterior
- Year built:2024
- Lot area:0.17 Acres
Schools
- High school:Grady
- Middle school:David T Howard
- Elementary school:Springdale Park
Utilities
- Water:Public, Water Available
- Sewer:Public Sewer, Sewer Available
Finances and disclosures
- Price:$2,625,000
- Tax amount:$4,237 (2023)
New listings near 748 Charles Allen Drive
- Coming Soon
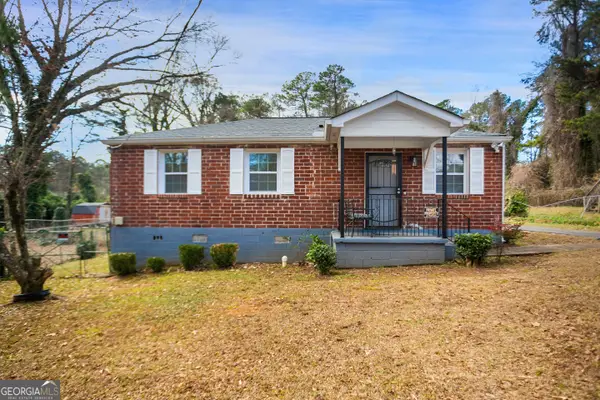 $370,000Coming Soon2 beds 2 baths
$370,000Coming Soon2 beds 2 baths142 NW Hutton Place Nw, Atlanta, GA 30318
MLS# 10661558Listed by: Virtual Properties - New
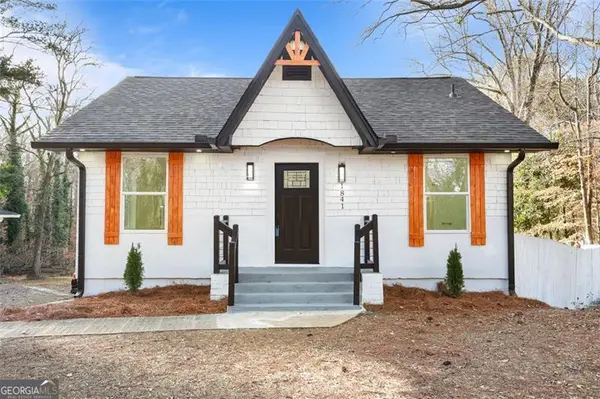 $335,000Active3 beds 2 baths2,484 sq. ft.
$335,000Active3 beds 2 baths2,484 sq. ft.1841 Childress, Atlanta, GA 30311
MLS# 10661553Listed by: Villa Realty Group LLC - New
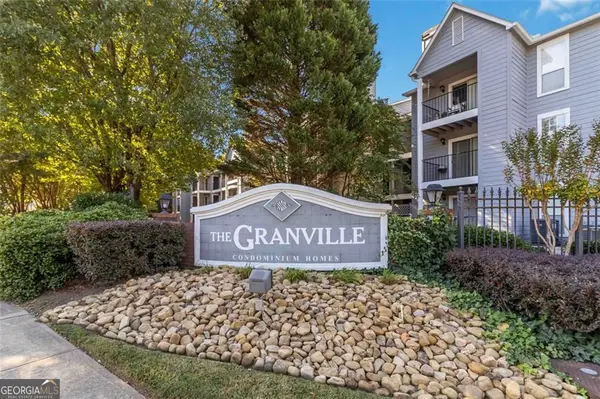 $179,000Active1 beds 1 baths711 sq. ft.
$179,000Active1 beds 1 baths711 sq. ft.103 Granville Court, Atlanta, GA 30328
MLS# 10661536Listed by: Compass - New
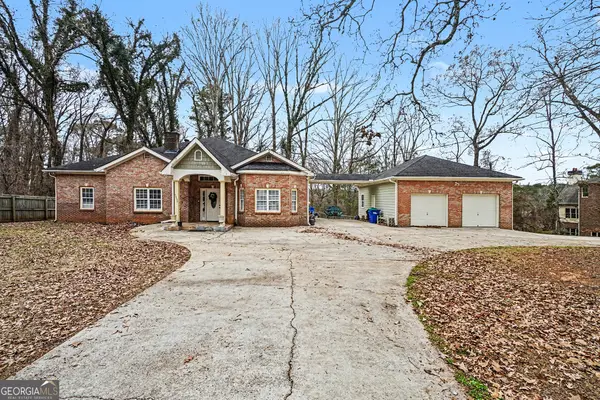 $580,000Active5 beds 4 baths2,981 sq. ft.
$580,000Active5 beds 4 baths2,981 sq. ft.5026 Campbellton Road Sw, Atlanta, GA 30331
MLS# 10661538Listed by: Mark Spain Real Estate - New
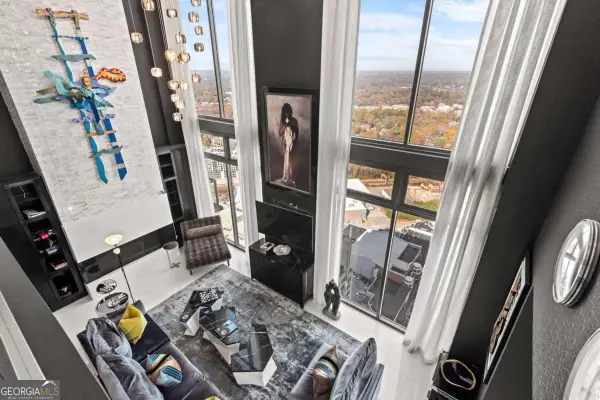 $1,750,000Active2 beds 3 baths3,166 sq. ft.
$1,750,000Active2 beds 3 baths3,166 sq. ft.270 17th Street Nw #4602, Atlanta, GA 30363
MLS# 10661540Listed by: Engel & Völkers Atlanta - New
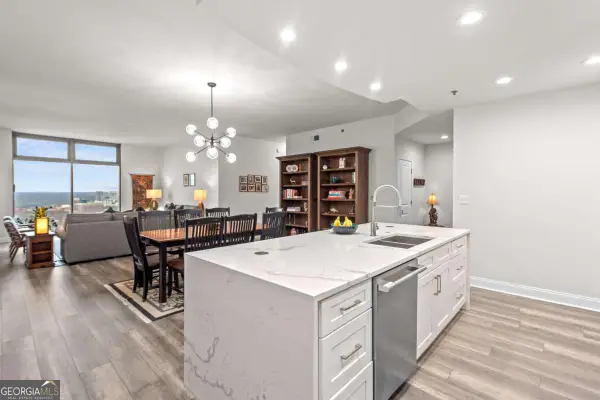 $875,000Active3 beds 3 baths2,094 sq. ft.
$875,000Active3 beds 3 baths2,094 sq. ft.270 17th Street Nw #3806, Atlanta, GA 30363
MLS# 10661545Listed by: Engel & Völkers Atlanta - New
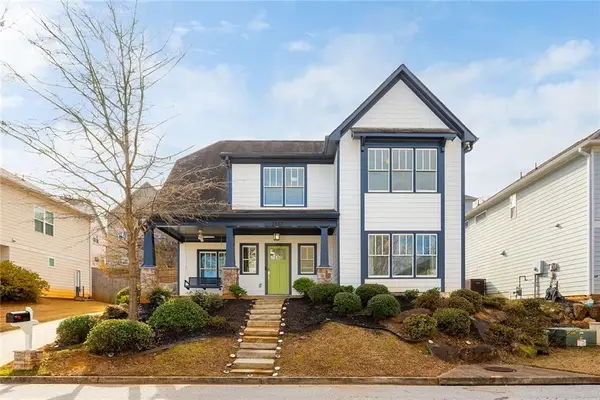 $570,000Active4 beds 3 baths3,538 sq. ft.
$570,000Active4 beds 3 baths3,538 sq. ft.2687 Oak Leaf Place Se, Atlanta, GA 30316
MLS# 7695519Listed by: ENGEL & VOLKERS ATLANTA - Coming Soon
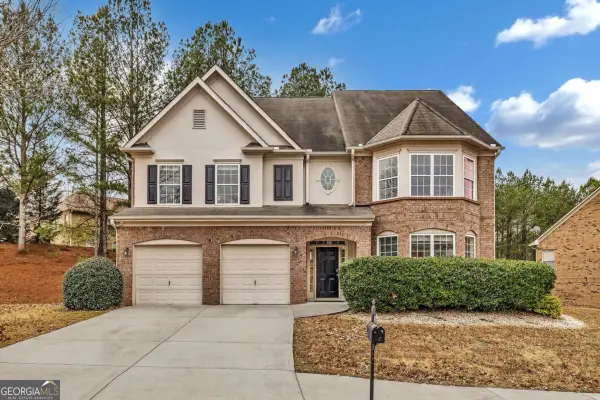 $560,000Coming Soon7 beds 5 baths
$560,000Coming Soon7 beds 5 baths5401 SW Stone Cove Dr, Atlanta, GA 30331
MLS# 10661519Listed by: BHHS Georgia Properties - New
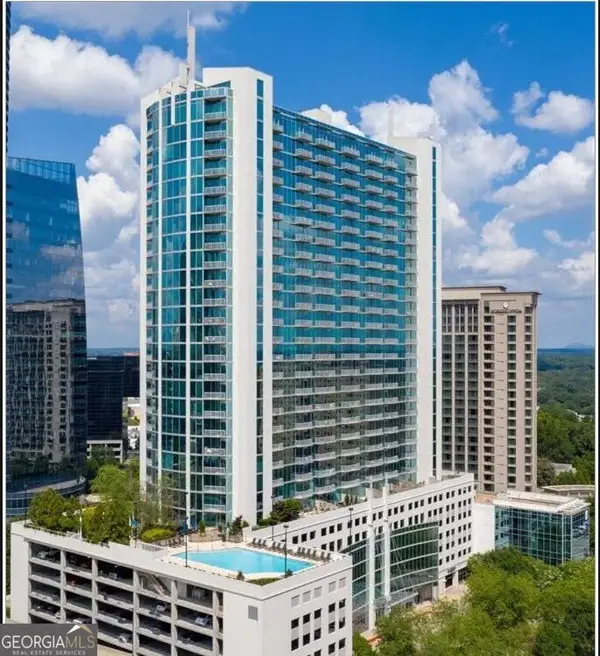 $285,000Active1 beds 1 baths736 sq. ft.
$285,000Active1 beds 1 baths736 sq. ft.3324 Peachtree Road #2213, Atlanta, GA 30326
MLS# 10661521Listed by: Simply List - New
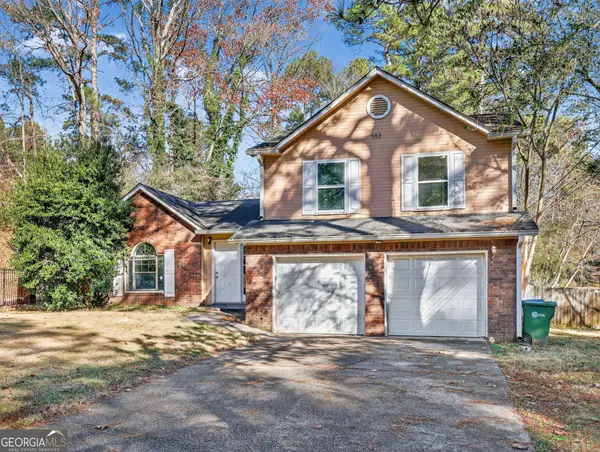 $219,900Active3 beds 3 baths1,507 sq. ft.
$219,900Active3 beds 3 baths1,507 sq. ft.583 Tarragon Court Sw, Atlanta, GA 30331
MLS# 10661522Listed by: Trelora Realty, Inc.
