749 Bonnie Brae Avenue Sw, Atlanta, GA 30310
Local realty services provided by:ERA Towne Square Realty, Inc.
749 Bonnie Brae Avenue Sw,Atlanta, GA 30310
$400,000
- 3 Beds
- 2 Baths
- 1,141 sq. ft.
- Single family
- Active
Listed by: jamie lee yawn912-856-4714
Office: atlanta communities
MLS#:7669817
Source:FIRSTMLS
Price summary
- Price:$400,000
- Price per sq. ft.:$350.57
About this home
Discover a beautifully reimagined home in the heart of historic Adair Park! This 3-bedroom, 2-bath charmer perfectly balances classic character with thoughtful modern updates, all just minutes from the BeltLine, Lee + White, and downtown Atlanta.
Step inside to a bright, open layout where the living, dining, and kitchen areas connect seamlessly. The layout here is ideal for entertaining and everyday life. The stylish kitchen features modern finishes, and each bedroom is spacious! The primary suite includes a beautiful ensuite bath to complete your private retreat.
Out back, you’ll be amazed at the size of the fenced yard that’s perfect for relaxing, gardening, or expanding your investment later on. With the City of Atlanta’s ADU initiative, homeowners can explore the option of adding a permitted income-producing unit or even expand the footprint of your home!
Adair Park is known for its charm, walkability, and strong sense of community. This move-in-ready home is a wonderful opportunity for homeowners looking to be part of Atlanta's Beltline Westside Trail!
Contact an agent
Home facts
- Year built:1952
- Listing ID #:7669817
- Updated:February 10, 2026 at 02:31 PM
Rooms and interior
- Bedrooms:3
- Total bathrooms:2
- Full bathrooms:2
- Living area:1,141 sq. ft.
Heating and cooling
- Cooling:Ceiling Fan(s), Central Air
- Heating:Central
Structure and exterior
- Roof:Shingle
- Year built:1952
- Building area:1,141 sq. ft.
- Lot area:0.17 Acres
Schools
- High school:G.W. Carver
- Middle school:Sylvan Hills
- Elementary school:Charles L. Gideons
Utilities
- Water:Public
- Sewer:Public Sewer
Finances and disclosures
- Price:$400,000
- Price per sq. ft.:$350.57
- Tax amount:$5,494 (2024)
New listings near 749 Bonnie Brae Avenue Sw
- Coming Soon
 $249,000Coming Soon1 beds 1 baths
$249,000Coming Soon1 beds 1 baths1 Biscayne Drive Nw #309, Atlanta, GA 30309
MLS# 10690314Listed by: Compass - New
 $1,649,000Active6 beds 5 baths3,890 sq. ft.
$1,649,000Active6 beds 5 baths3,890 sq. ft.216 Haralson Lane Ne, Atlanta, GA 30307
MLS# 10690090Listed by: Engel & Völkers Atlanta - Open Sun, 2 to 4pmNew
 $449,500Active3 beds 2 baths1,322 sq. ft.
$449,500Active3 beds 2 baths1,322 sq. ft.2665 Rosemary Street Nw, Atlanta, GA 30318
MLS# 10690091Listed by: Keller Knapp, Inc - New
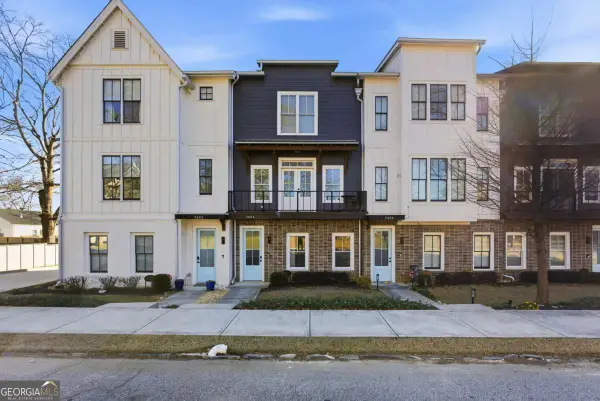 $449,900Active3 beds 4 baths
$449,900Active3 beds 4 baths3484 Orchard Street, Atlanta, GA 30354
MLS# 10684010Listed by: Keller Williams Rlty Atl. Part - Open Sun, 1 to 3pmNew
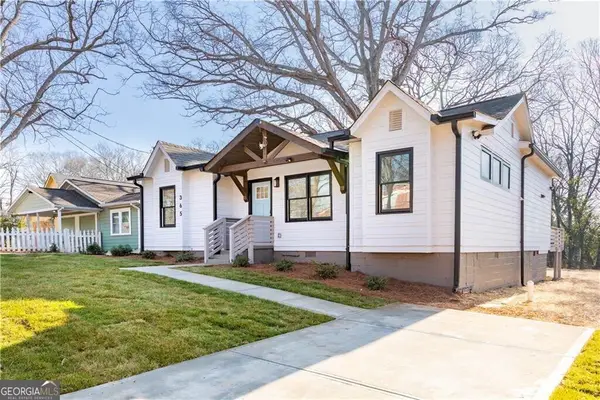 $349,000Active3 beds 3 baths1,395 sq. ft.
$349,000Active3 beds 3 baths1,395 sq. ft.365 S Bend Avenue Se, Atlanta, GA 30315
MLS# 10689829Listed by: Engel & Völkers Atlanta - New
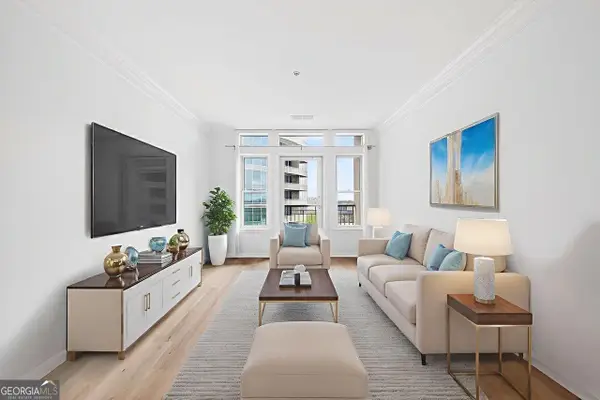 $275,000Active1 beds 1 baths793 sq. ft.
$275,000Active1 beds 1 baths793 sq. ft.3334 Peachtree Road Ne #905, Atlanta, GA 30326
MLS# 10689832Listed by: Berkshire Hathaway HomeServices Georgia Properties - Coming Soon
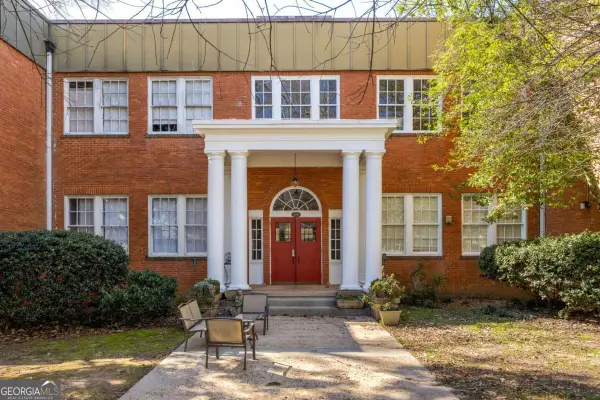 $425,000Coming Soon2 beds 1 baths
$425,000Coming Soon2 beds 1 baths138 Kirkwood Road Ne #14, Atlanta, GA 30317
MLS# 10689807Listed by: Keller Williams Realty - Coming Soon
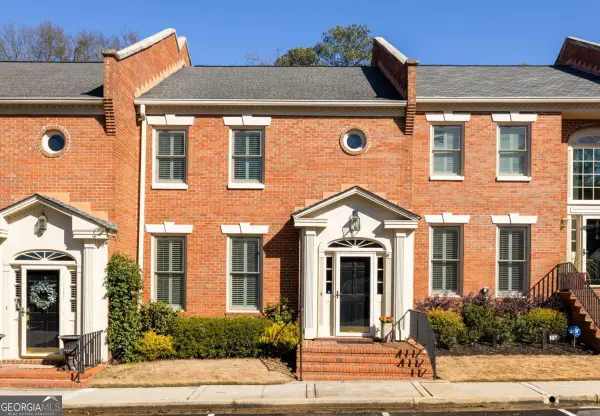 $800,000Coming Soon3 beds 4 baths
$800,000Coming Soon3 beds 4 baths204 Ansley Villa Drive Ne, Atlanta, GA 30324
MLS# 10689812Listed by: Keller Williams Realty - New
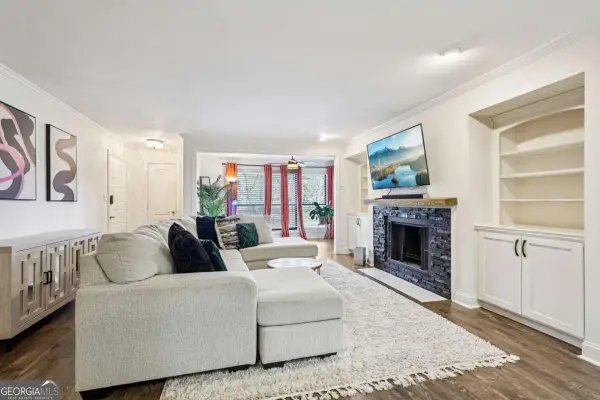 $200,000Active1 beds 1 baths998 sq. ft.
$200,000Active1 beds 1 baths998 sq. ft.1419 Summit North Drive Ne, Atlanta, GA 30324
MLS# 10689790Listed by: RE/MAX Town & Country - New
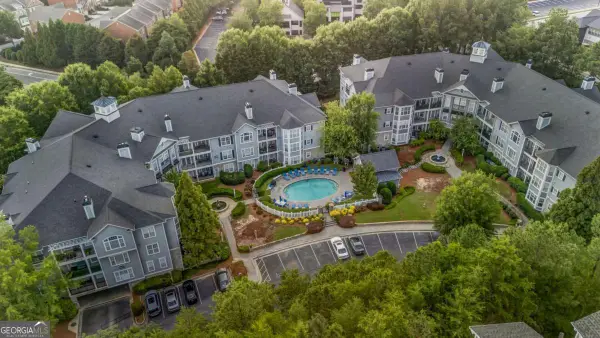 $320,000Active3 beds 2 baths
$320,000Active3 beds 2 baths4100 Paces Walk Se #2304, Atlanta, GA 30339
MLS# 10689793Listed by: Keller Williams Realty

