75 Ponce De Leon Avenue Ne #403, Atlanta, GA 30308
Local realty services provided by:ERA Sunrise Realty

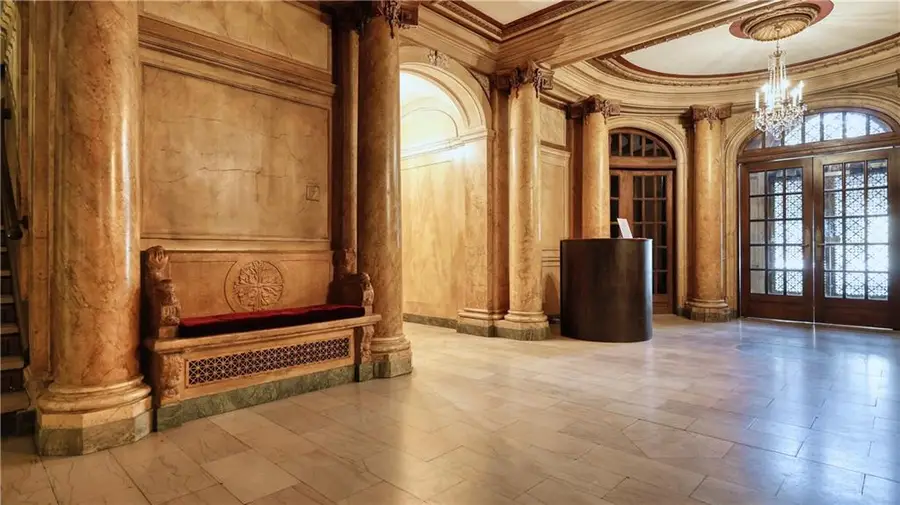
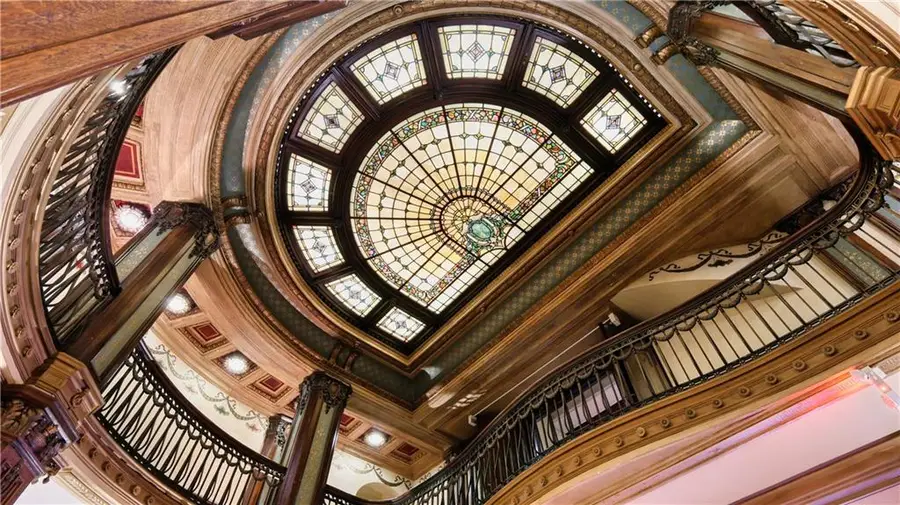
75 Ponce De Leon Avenue Ne #403,Atlanta, GA 30308
$360,000
- 1 Beds
- 2 Baths
- 1,310 sq. ft.
- Condominium
- Active
Listed by:loren bright
Office:keller williams north atlanta
MLS#:7592159
Source:FIRSTMLS
Price summary
- Price:$360,000
- Price per sq. ft.:$274.81
- Monthly HOA dues:$756
About this home
Prime Midtown Location! Own a piece of history in this stunning early 1900s architectural gem, situated at the coveted corner of Ponce de Leon and Peachtree. The Ponce, one of the city’s first luxury high-rise apartment buildings, is proudly listed on the National Register of Historic Places. This move-in ready, fourth-floor home offers breathtaking vast city views, including iconic landmarks like the Fox Theatre. Enjoy the ultimate urban lifestyle with world-class dining,shopping, and entertainment just steps away. Indulge in modern comforts within this historic space, featuring a newly remodeled kitchen complete with updated cabinets, modern appliances, and warm hardwood floors. Building amenities include the rooftop, secure parking garage with a reserved space, a well-equipped gym, and on-property storage units. In-unit washer and dryer pictured and in-building laundry facilities for added convenience . Ascend to the twelfth-floor rooftop for panoramic city views, perfect for entertaining or relaxing. The Ponce also offers a rooftop guest suite for rent only to owners, pictured last. Experience the grandeur of the building's lobby with its awe-inspiring stained glass ceiling and exquisite woodwork. Enjoy the added convenience of included hazard insurance, water and internet in the monthly HOA fee.
Contact an agent
Home facts
- Year built:1913
- Listing Id #:7592159
- Updated:August 11, 2025 at 03:10 PM
Rooms and interior
- Bedrooms:1
- Total bathrooms:2
- Full bathrooms:2
- Living area:1,310 sq. ft.
Structure and exterior
- Year built:1913
- Building area:1,310 sq. ft.
- Lot area:0.03 Acres
Schools
- High school:Midtown
- Middle school:David T Howard
- Elementary school:Hope-Hill
Utilities
- Water:Public, Water Available
- Sewer:Public Sewer
Finances and disclosures
- Price:$360,000
- Price per sq. ft.:$274.81
- Tax amount:$2,878 (2024)
New listings near 75 Ponce De Leon Avenue Ne #403
- New
 $375,000Active1 beds 1 baths898 sq. ft.
$375,000Active1 beds 1 baths898 sq. ft.1023 Juniper Street Ne #203, Atlanta, GA 30309
MLS# 7594560Listed by: FIV REALTY CO GA, LLC - New
 $625,000Active3 beds 4 baths1,896 sq. ft.
$625,000Active3 beds 4 baths1,896 sq. ft.1970 Dekalb Avenue Ne #2, Atlanta, GA 30307
MLS# 7619550Listed by: KELLER WILLIAMS REALTY INTOWN ATL - New
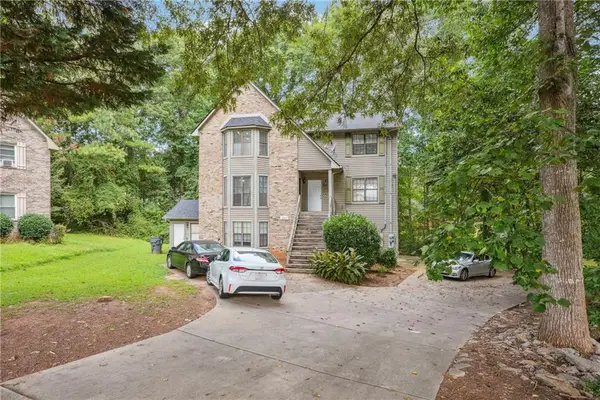 $450,000Active-- beds -- baths
$450,000Active-- beds -- baths5794 Sheldon Court, Atlanta, GA 30349
MLS# 7626976Listed by: CORNERSTONE REAL ESTATE PARTNERS, LLC - New
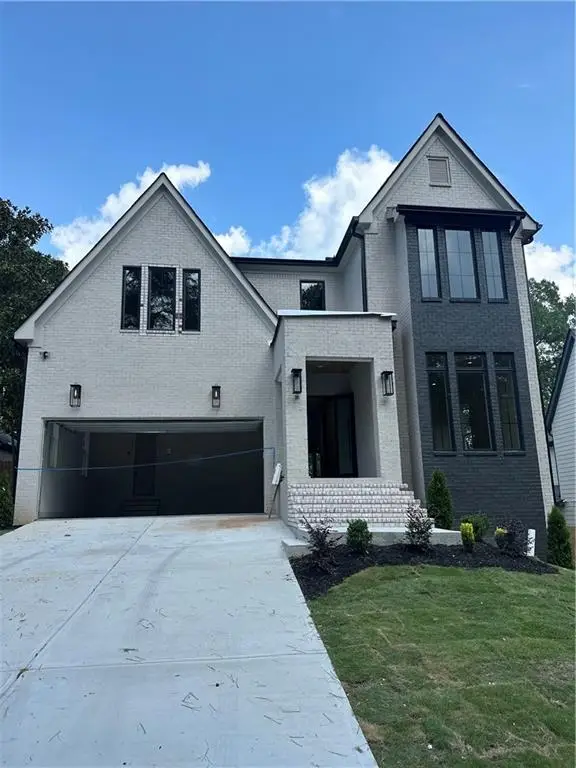 $1,595,000Active5 beds 6 baths3,700 sq. ft.
$1,595,000Active5 beds 6 baths3,700 sq. ft.3183 Clairwood Terrace, Atlanta, GA 30341
MLS# 7628399Listed by: COMPASS - New
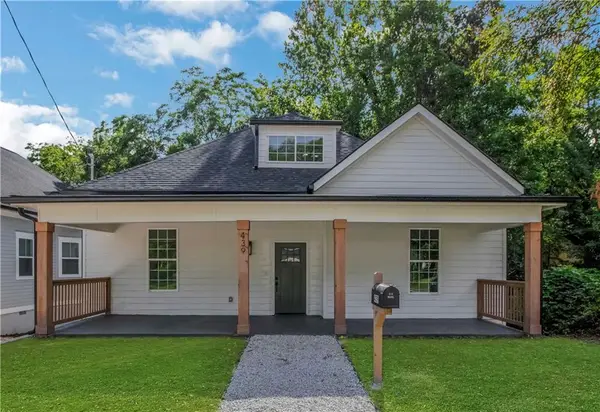 $425,000Active4 beds 4 baths2,309 sq. ft.
$425,000Active4 beds 4 baths2,309 sq. ft.439 James P Brawley Drive Nw, Atlanta, GA 30318
MLS# 7629069Listed by: VIRTUAL PROPERTIES REALTY.COM - New
 $329,000Active5 beds 2 baths2,800 sq. ft.
$329,000Active5 beds 2 baths2,800 sq. ft.177 Oakcliff Court, Atlanta, GA 30331
MLS# 7631191Listed by: WYND REALTY LLC - New
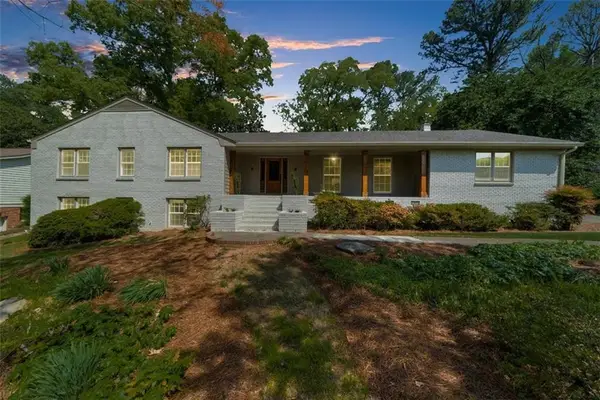 $1,035,000Active4 beds 4 baths4,865 sq. ft.
$1,035,000Active4 beds 4 baths4,865 sq. ft.7300 Wynhill Drive, Atlanta, GA 30328
MLS# 7631737Listed by: COLDWELL BANKER REALTY - New
 $525,000Active2 beds 2 baths1,495 sq. ft.
$525,000Active2 beds 2 baths1,495 sq. ft.77 Peachtree Memorial Drive Nw #2, Atlanta, GA 30309
MLS# 7632735Listed by: HOME REGISTER ATLANTA - Coming Soon
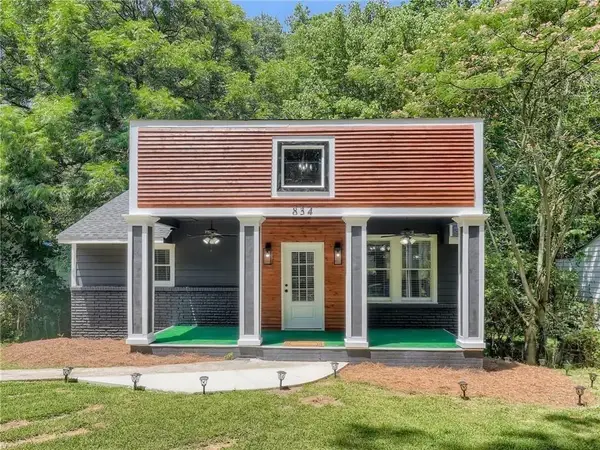 $305,000Coming Soon3 beds 2 baths
$305,000Coming Soon3 beds 2 baths834 Woods Drive Nw, Atlanta, GA 30318
MLS# 7632759Listed by: MARK SPAIN REAL ESTATE - Coming Soon
 $559,000Coming Soon2 beds 3 baths
$559,000Coming Soon2 beds 3 baths892 Piedmont Avenue Ne #D, Atlanta, GA 30309
MLS# 7632763Listed by: ATLANTA FINE HOMES SOTHEBY'S INTERNATIONAL
