75 Ponce De Leon Avenue Ne #604, Atlanta, GA 30308
Local realty services provided by:ERA Kings Bay Realty
75 Ponce De Leon Avenue Ne #604,Atlanta, GA 30308
$379,000
- 2 Beds
- 2 Baths
- - sq. ft.
- Condominium
- Active
Listed by: kelly gilstrap6786124844, kelly.gilstrap@cbrealty.com
Office: coldwell banker realty
MLS#:10564382
Source:METROMLS
Price summary
- Price:$379,000
- Monthly HOA dues:$640
About this home
Own a piece of Atlanta history in the Fox Theatre Historic District! Built in 1913 as the first luxury apartment building of Atlanta, The Ponce is a cherished landmark maintaining its historic architecture and listed in the National Register of Historic Places. Don't miss this coveted 2-bedroom, 2-bathroom perfectly appointed condo available at The Ponce. Enjoy beautiful unobstructed southern-facing views from this stylish 6th floor unit, gorgeous hardwood floors and an array of windows. The bright and delightful kitchen has quartz counters, tile backsplash, limestone floors, stainless steel high-end appliances and a kitchen peninsula adjoining an elegant dining room with built-in cabinets and glass shelving. You will love entertaining in your new home with easy flow from the Tasting kitchen to the conversational comfortable living room with a view and bathed in natural light. The owner's generous bedroom boasts a decorative fireplace, ample sitting area, and closet with organizing system. Luxury primary bath has tile walls and flooring with an oversized shower. Secondary cozy bedroom is a perfect guest size for a daybed or excellent for an office and offers an ensuite tub/shower combo bathroom with tile walls and flooring. A storage closet houses the washer, dryer and additional shelving. Entertain on the historic rooftop terrace just as Atlanta high society did in the earlier 1900's with the magnificent skyline views and outdoor seating. Your guests will truly admire the grand entrance, elegant lobby and stunning spiral staircase. Convenient guest suite owned by the HOA available for a very modest nightly rate. Check out the fitness center and community laundry room as well. Walkability is 100% to anywhere downtown Atlanta, The Fox Theatre, Centennial Park, Mercedes Benz Stadium, State Farm Arena, Georgia Tech, Midtown, Piedmont Park and the Beltline.
Contact an agent
Home facts
- Year built:1913
- Listing ID #:10564382
- Updated:December 25, 2025 at 11:45 AM
Rooms and interior
- Bedrooms:2
- Total bathrooms:2
- Full bathrooms:2
Heating and cooling
- Cooling:Ceiling Fan(s), Window Unit(s)
- Heating:Electric
Structure and exterior
- Roof:Concrete
- Year built:1913
- Lot area:0.03 Acres
Schools
- High school:Grady
- Middle school:David T Howard
- Elementary school:Springdale Park
Utilities
- Water:Public, Water Available
- Sewer:Public Sewer, Sewer Available
Finances and disclosures
- Price:$379,000
- Tax amount:$3,036 (2024)
New listings near 75 Ponce De Leon Avenue Ne #604
- New
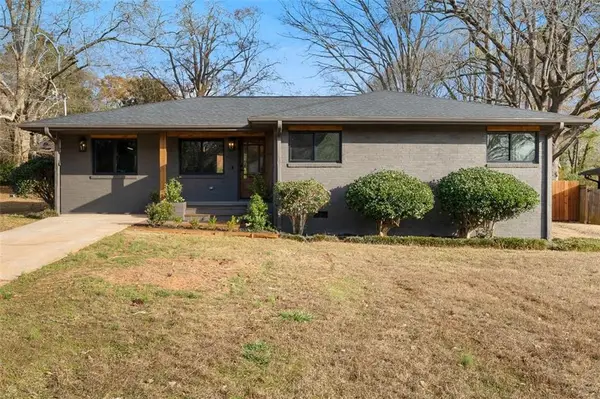 $395,900Active3 beds 3 baths1,386 sq. ft.
$395,900Active3 beds 3 baths1,386 sq. ft.2996 Corral Drive Se, Atlanta, GA 30316
MLS# 7696143Listed by: LAGNIAPPE REALTY TEAM, LLC - Coming Soon
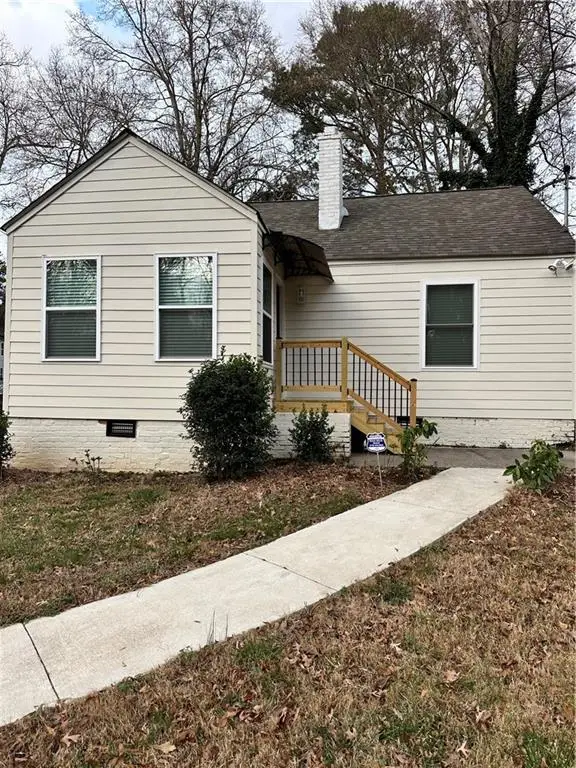 $249,999Coming Soon2 beds 1 baths
$249,999Coming Soon2 beds 1 baths1577 Campbellton Road Sw, Atlanta, GA 30311
MLS# 7696177Listed by: WEST SIDE PROPERTY MANAGEMENT, LLC - New
 $627,000Active4 beds 4 baths2,798 sq. ft.
$627,000Active4 beds 4 baths2,798 sq. ft.548 Fletcher Street, Atlanta, GA 30310
MLS# 7696155Listed by: VIRTUAL PROPERTIES REALTY.COM - New
 $729,000Active5 beds 4 baths4,647 sq. ft.
$729,000Active5 beds 4 baths4,647 sq. ft.4387 Old Fairburn Road, Atlanta, GA 30349
MLS# 7696148Listed by: VIRTUAL PROPERTIES REALTY.COM - New
 $335,000Active4 beds 2 baths1,500 sq. ft.
$335,000Active4 beds 2 baths1,500 sq. ft.1428 Pinehurst Drive Sw, Atlanta, GA 30311
MLS# 7696136Listed by: EXP REALTY, LLC. - New
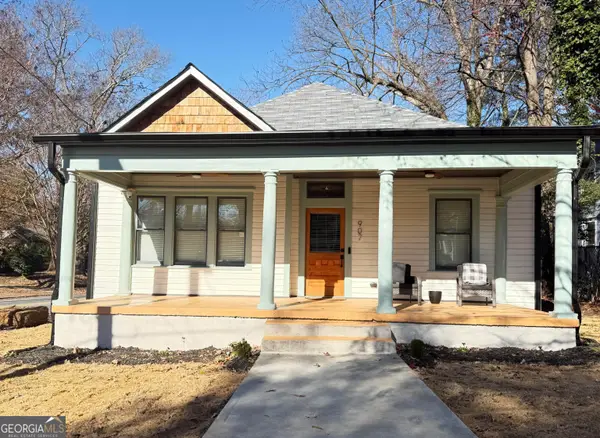 $529,000Active4 beds 2 baths1,898 sq. ft.
$529,000Active4 beds 2 baths1,898 sq. ft.907 Beecher Street Sw, Atlanta, GA 30310
MLS# 10662052Listed by: Beycome Brokerage Realty LLC - Coming Soon
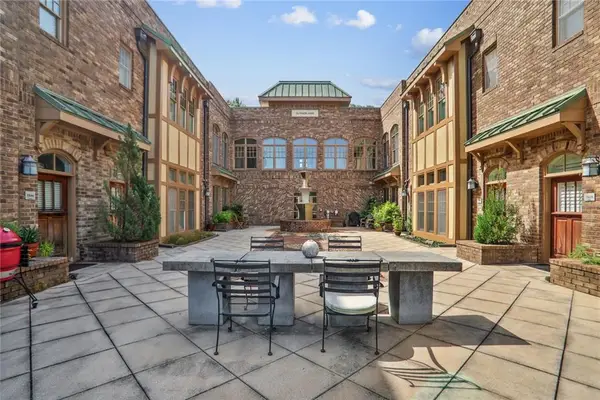 $375,000Coming Soon1 beds 2 baths
$375,000Coming Soon1 beds 2 baths1860 Gordon Manor Ne #110, Atlanta, GA 30307
MLS# 7696121Listed by: COMPASS - Coming Soon
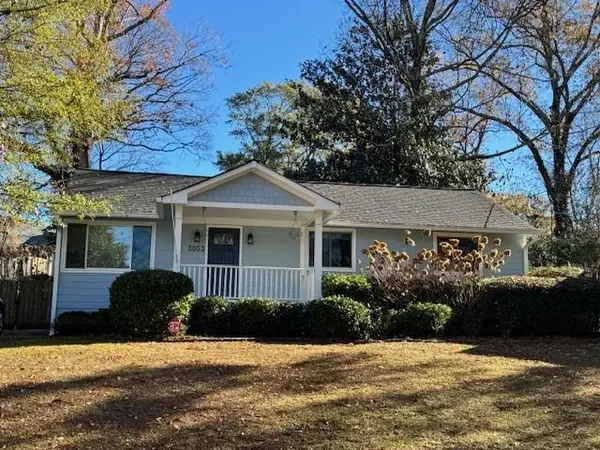 $699,000Coming Soon3 beds 3 baths
$699,000Coming Soon3 beds 3 baths3053 Parkridge Drive Ne, Atlanta, GA 30319
MLS# 7693306Listed by: SAGE REAL ESTATE ADVISORS, LLC - Coming Soon
 $220,000Coming Soon2 beds 1 baths
$220,000Coming Soon2 beds 1 baths106 Gettysburg Place, Atlanta, GA 30350
MLS# 7696072Listed by: BHGRE METRO BROKERS - New
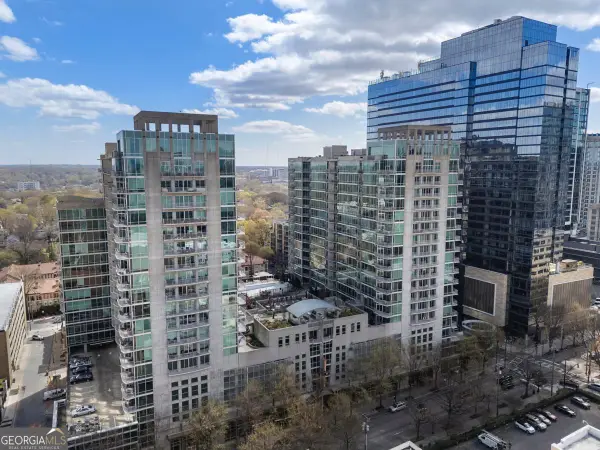 $489,500Active2 beds 2 baths
$489,500Active2 beds 2 baths943 Peachtree Street Ne #1208, Atlanta, GA 30309
MLS# 10661992Listed by: Engel & Völkers Atlanta
