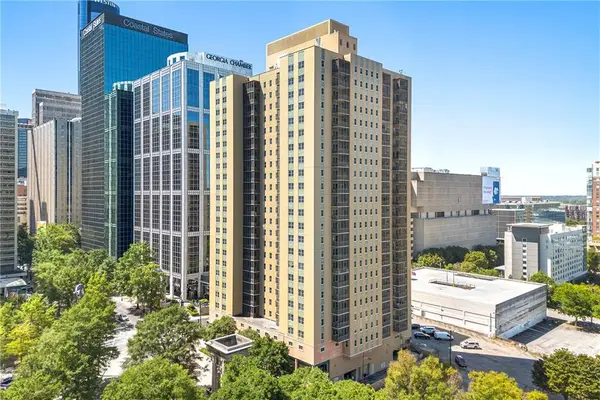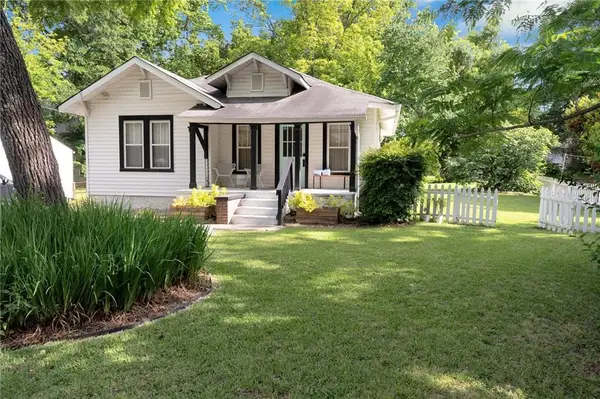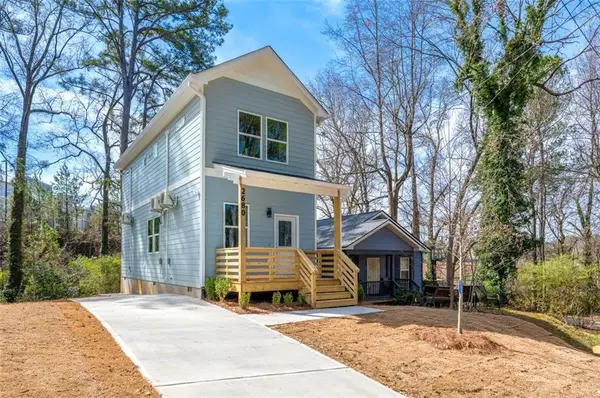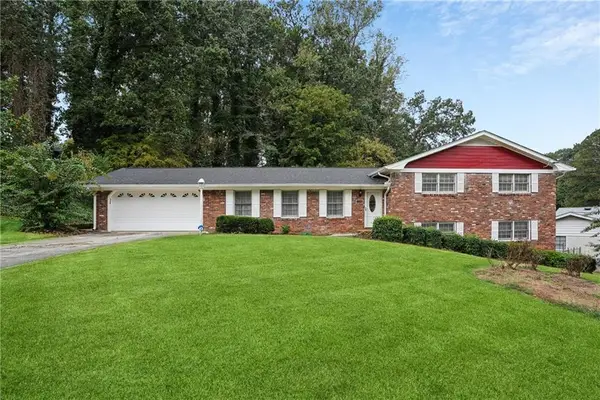752 Winton Way, Atlanta, GA 30312
Local realty services provided by:ERA Sunrise Realty
Listed by:laura melson
Office:engel & volkers atlanta
MLS#:7585293
Source:FIRSTMLS
Price summary
- Price:$529,900
- Price per sq. ft.:$260.14
- Monthly HOA dues:$190
About this home
Welcome to 752 Winton Way, a 3BR/3.5BA townhouse located in the charming yet vibrant community of The Swift. Built on a wider lot with expanded square footage, this home offers a more spacious and open layout. With tree lined streets and amenities galore, it is perfectly situated between Grant Park and Ormewood Park. There is direct access to the Southside Beltline via the community’s Swift Spur, you’re just moments away from The Beacon, Grant Park, Glenwood Park, Summerhill, and the exciting developments still to come. This home is also INVESTOR FRIENDLY!
As you step through the front door, the drop area foyer is accented with an eye catching and decorative wall to elevate this floor and stairway. The terrace level includes a versatile room with a full bathroom—perfect for a guest suite or den—as well as access to a spacious two-car side-by-side garage. Upstairs, the main level is flooded with natural light and offers an open-concept layout ideal for modern living. The living room flows seamlessly into a cozy kitchen and a separate dining area. A clever niche office space has been added, allowing for flexibility if you'd like to convert a bedroom into a multifunctional room. A convenient half bath is also located on this floor as well as an entry to the deck. The upper level features a generously sized primary suite with a walk-in closet and double vanity, along with a secondary ensuite bedroom and a laundry room equipped with built-in cabinetry. Stylish vinyl plank flooring runs throughout the home, except for the carpeted upstairs bedrooms and tiled bathrooms.
With easy access to I-20 and I-75/85, you’ll enjoy the peace of this tucked-away community while staying connected to the dynamic Eastside neighborhoods—whether by Beltline, bike lane, or city streets. Welcome home! *$1,500 lender credit with Julie Edwards, Highland Mortgage*
Contact an agent
Home facts
- Year built:2017
- Listing ID #:7585293
- Updated:September 29, 2025 at 01:20 PM
Rooms and interior
- Bedrooms:3
- Total bathrooms:4
- Full bathrooms:3
- Half bathrooms:1
- Living area:2,037 sq. ft.
Heating and cooling
- Cooling:Ceiling Fan(s), Central Air
- Heating:Central
Structure and exterior
- Roof:Composition
- Year built:2017
- Building area:2,037 sq. ft.
- Lot area:0.04 Acres
Schools
- High school:Maynard Jackson
- Middle school:Martin L. King Jr.
- Elementary school:Parkside
Utilities
- Water:Public, Water Available
- Sewer:Public Sewer, Sewer Available
Finances and disclosures
- Price:$529,900
- Price per sq. ft.:$260.14
- Tax amount:$8,534 (2024)
New listings near 752 Winton Way
- New
 $690,000Active4 beds 4 baths2,308 sq. ft.
$690,000Active4 beds 4 baths2,308 sq. ft.1650 Eastport Terrace Se, Atlanta, GA 30317
MLS# 7656893Listed by: VALOR RE, LLC - New
 $979,000Active5 beds 8 baths4,452 sq. ft.
$979,000Active5 beds 8 baths4,452 sq. ft.3519 Prince George Street, Atlanta, GA 30344
MLS# 10614105Listed by: BHHS Georgia Properties - New
 $220,000Active1 beds 1 baths722 sq. ft.
$220,000Active1 beds 1 baths722 sq. ft.300 Peachtree Street Ne #11J, Atlanta, GA 30308
MLS# 7656883Listed by: HOMESMART - Coming Soon
 $430,000Coming Soon2 beds 2 baths
$430,000Coming Soon2 beds 2 baths1608 Carroll Drive Nw, Atlanta, GA 30318
MLS# 7656870Listed by: PODIUM REALTY, LLC - New
 $295,000Active2 beds 3 baths1,085 sq. ft.
$295,000Active2 beds 3 baths1,085 sq. ft.2680 Brown Street Nw, Atlanta, GA 30318
MLS# 7656840Listed by: KELLER WILLIAMS REALTY INTOWN ATL - New
 $220,000Active3 beds 3 baths1,404 sq. ft.
$220,000Active3 beds 3 baths1,404 sq. ft.2334 Bigwood Trail, Atlanta, GA 30349
MLS# 7656833Listed by: PORCH PROPERTY GROUP, LLC - New
 $289,000Active4 beds 3 baths1,794 sq. ft.
$289,000Active4 beds 3 baths1,794 sq. ft.3146 Pyrite Circle Sw, Atlanta, GA 30331
MLS# 7656841Listed by: RE/MAX TOWN AND COUNTRY - Coming Soon
 $499,990Coming Soon6 beds 3 baths
$499,990Coming Soon6 beds 3 baths1970 Austin Road Sw, Atlanta, GA 30331
MLS# 10614054Listed by: Virtual Properties Realty.com - New
 $313,635Active1 beds 1 baths640 sq. ft.
$313,635Active1 beds 1 baths640 sq. ft.920 Hughley Circle #76, Atlanta, GA 30316
MLS# 7656822Listed by: EAH BROKERAGE, LP - New
 $250,000Active4 beds 3 baths2,269 sq. ft.
$250,000Active4 beds 3 baths2,269 sq. ft.3065 Keenan Road, Atlanta, GA 30349
MLS# 7656754Listed by: MARK SPAIN REAL ESTATE
