7590 Chaparral Drive, Atlanta, GA 30350
Local realty services provided by:ERA Towne Square Realty, Inc.
7590 Chaparral Drive,Atlanta, GA 30350
$1,100,000
- 5 Beds
- 6 Baths
- 5,516 sq. ft.
- Single family
- Active
Upcoming open houses
- Sun, Sep 2802:00 pm - 05:00 pm
Listed by:jimmy baron
Office:keller williams rlty first atl
MLS#:10608175
Source:METROMLS
Price summary
- Price:$1,100,000
- Price per sq. ft.:$199.42
- Monthly HOA dues:$22.92
About this home
Nestled on a sprawling one-acre corner lot adjacent to Dunwoody Country Club, this renovated Colonial-style classic in Chaparral Estates offers timeless elegance, resort-style living and modern luxury. Boasting 5 spacious bedrooms, this home is designed for both, grand entertaining and serene family living, punctuated by a sanctuary-like yard with pool. Step inside to discover a light-filled interior with all new windows, plantation shutters, and recessed lighting throughout, highlighting the expansive den and great room perfect for gatherings or cozy evenings. The first-floor guest suite can double as a second mini-master bedroom, providing flexibility and convenience with its own luxurious en-suite bath and walk-in closet. And the expansive dining room can accommodate any large holiday meals. The updated chef's kitchen includes a breakfast nook newer cabinets, granite countertops and pro-grade stainless steel Dacor appliances. Your large master bedroom with expansive closet boasts a stunningly renovated spa with high-end finishes and thoughtful design which simply must be seen. Secondary upstairs bedrooms are all large as well with copious storage. The fully finished basement is a standout, complete with a full kitchen ideal for multi-generational living, hosting, or au pair suite, along with a gym/flex room. Outdoors, the main-level walk-out pool is surrounded by a lush, transcendent, gardener's paradise with walking path and charming gazebo, creating a private oasis for relaxation or al fresco dining. Side yard affords plenty of space for a swing set or fire pit. With meticulous updates, ample space, not a shred of carpet and an unbeatable location, this gem checks every box!
Contact an agent
Home facts
- Year built:1972
- Listing ID #:10608175
- Updated:September 28, 2025 at 10:37 AM
Rooms and interior
- Bedrooms:5
- Total bathrooms:6
- Full bathrooms:5
- Half bathrooms:1
- Living area:5,516 sq. ft.
Heating and cooling
- Cooling:Ceiling Fan(s), Central Air, Electric
- Heating:Central, Forced Air, Natural Gas
Structure and exterior
- Roof:Composition
- Year built:1972
- Building area:5,516 sq. ft.
- Lot area:1 Acres
Schools
- High school:North Springs
- Middle school:Sandy Springs
- Elementary school:Dunwoody Springs
Utilities
- Water:Public
- Sewer:Septic Tank
Finances and disclosures
- Price:$1,100,000
- Price per sq. ft.:$199.42
- Tax amount:$8,246 (2024)
New listings near 7590 Chaparral Drive
- New
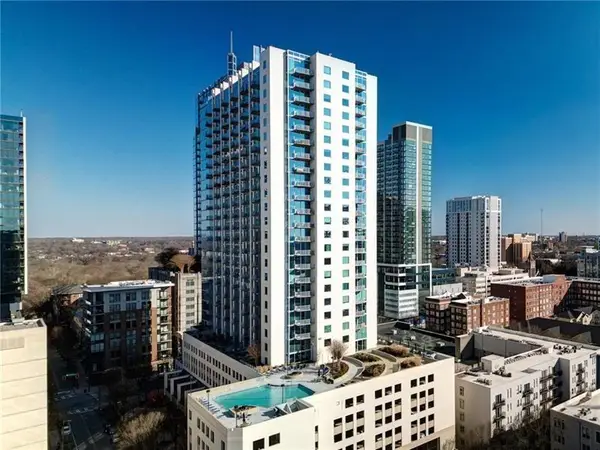 $439,900Active2 beds 2 baths1,193 sq. ft.
$439,900Active2 beds 2 baths1,193 sq. ft.860 Peachtree Street Ne #917, Atlanta, GA 30308
MLS# 7655713Listed by: ANSLEY REAL ESTATE| CHRISTIE'S INTERNATIONAL REAL ESTATE - New
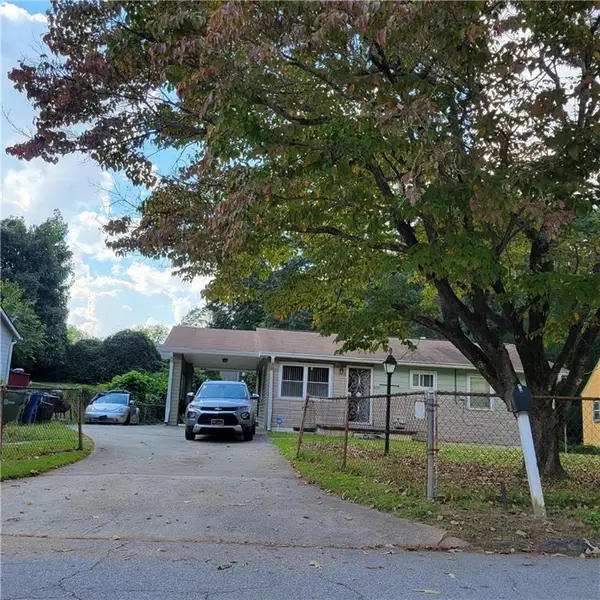 $250,000Active3 beds 2 baths1,114 sq. ft.
$250,000Active3 beds 2 baths1,114 sq. ft.856 Margaret Place Nw, Atlanta, GA 30318
MLS# 7656497Listed by: HOMESMART - New
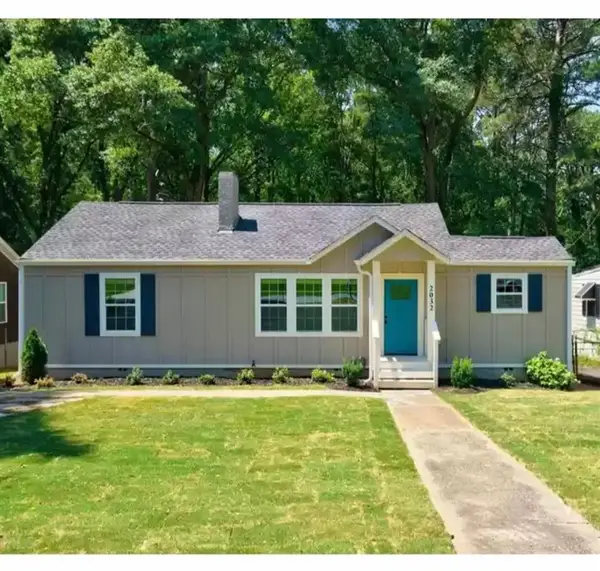 $350,000Active3 beds 2 baths1,247 sq. ft.
$350,000Active3 beds 2 baths1,247 sq. ft.2032 North Avenue Nw, Atlanta, GA 30318
MLS# 7656743Listed by: HOMESMART - New
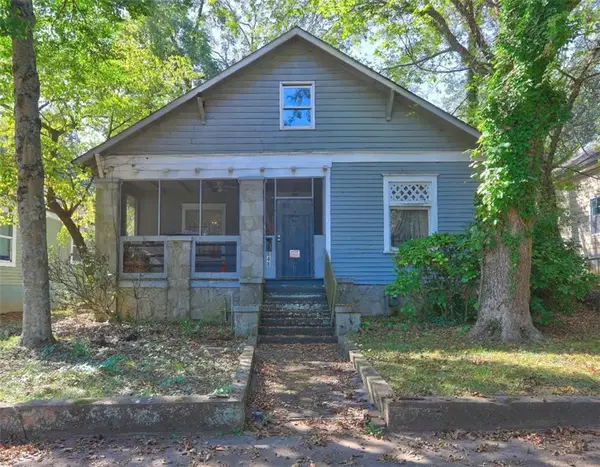 $238,500Active3 beds 2 baths
$238,500Active3 beds 2 baths648 Erin Avenue, Atlanta, GA 30310
MLS# 7656731Listed by: KELLER WILLIAMS REALTY ATL PART - New
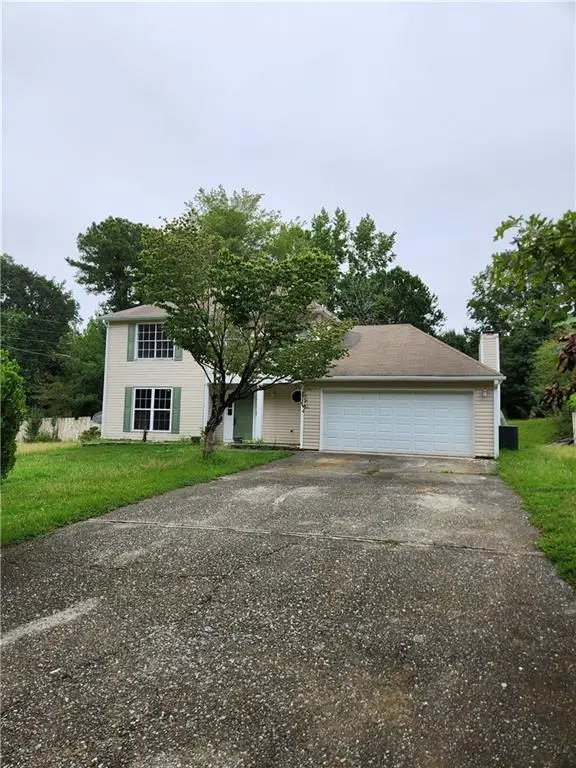 $285,000Active3 beds 3 baths2,256 sq. ft.
$285,000Active3 beds 3 baths2,256 sq. ft.2805 Ashley Downs Lane, Atlanta, GA 30349
MLS# 7656733Listed by: PLANTATION REALTY & MANAGEMENT, INC. - New
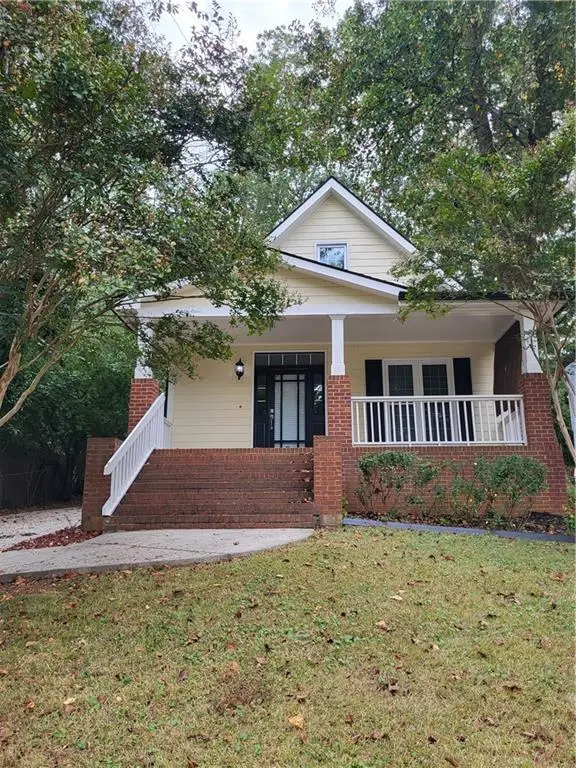 $329,000Active3 beds 3 baths1,553 sq. ft.
$329,000Active3 beds 3 baths1,553 sq. ft.1058 Jefferson Avenue, Atlanta, GA 30344
MLS# 7656717Listed by: KELLER WILLIAMS REALTY ATL NORTH - New
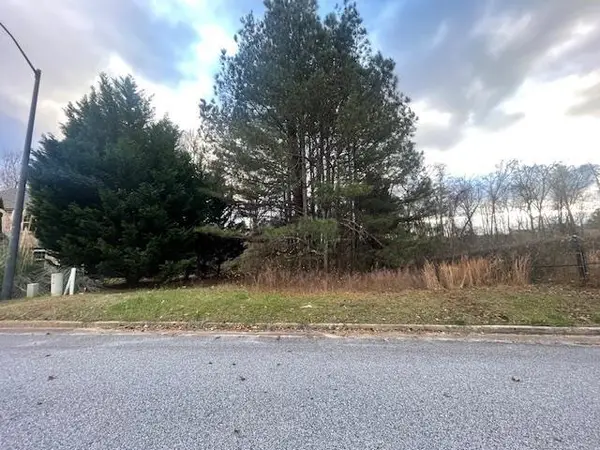 $125,000Active0.77 Acres
$125,000Active0.77 Acres3170 Esplandade, Atlanta, GA 30311
MLS# 7655863Listed by: SELL GEORGIA, LLC - New
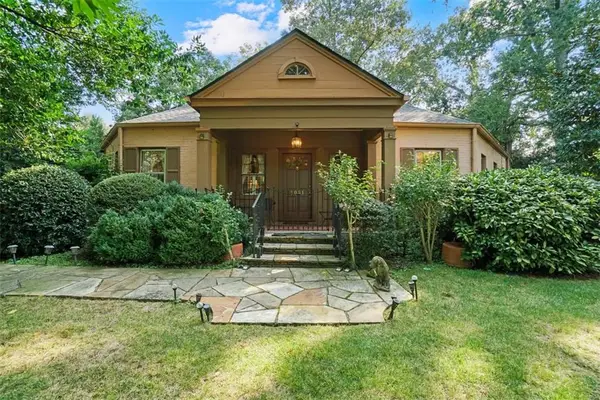 $1,150,000Active3 beds 3 baths3,444 sq. ft.
$1,150,000Active3 beds 3 baths3,444 sq. ft.3061 Peachtree Drive Ne, Atlanta, GA 30305
MLS# 7656311Listed by: HOMESMART - New
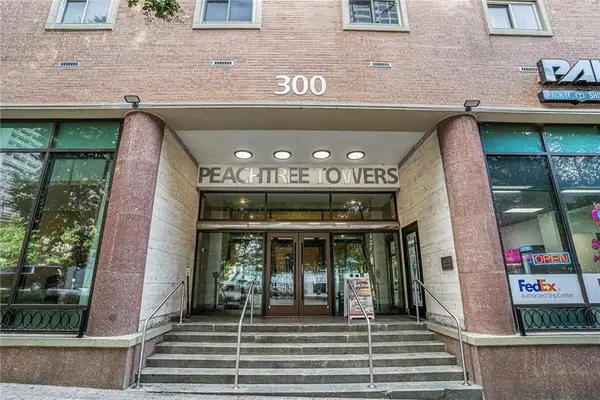 $220,000Active1 beds 1 baths609 sq. ft.
$220,000Active1 beds 1 baths609 sq. ft.300 Peachtree Street Ne #23C, Atlanta, GA 30308
MLS# 7656685Listed by: LEADERS REALTY, INC - New
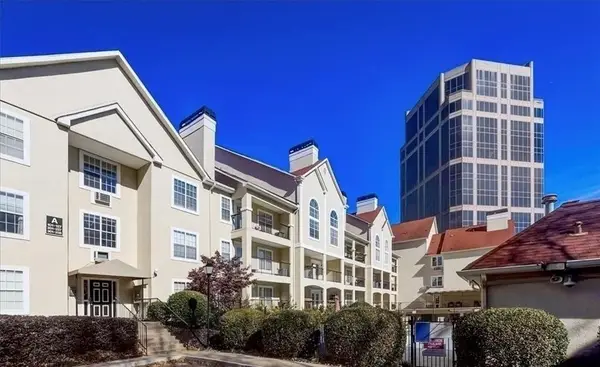 $169,000Active1 beds 1 baths790 sq. ft.
$169,000Active1 beds 1 baths790 sq. ft.3655 Habersham Road Ne #329, Atlanta, GA 30305
MLS# 7656693Listed by: RAMSEY REALTY SERVICES
