760 Weatherly Lane Nw, Atlanta, GA 30328
Local realty services provided by:ERA Sunrise Realty
Listed by: christiane zeh
Office: harry norman realtors
MLS#:7649838
Source:FIRSTMLS
Price summary
- Price:$1,299,000
- Price per sq. ft.:$282.27
About this home
Maison De Lalique is a stunning French-inspired architectural four-sided Brick Home with a Pool located in the prestigious Riverside neighborhood of Sandy Springs. Just minutes from the top-rated Heards Ferry Elementary and the recently $99 million renovated Heards Ferry High School, This home is surrounded by multi-million dollar estates, making it a smart investment as well as a luxurious residence. The main level features a recently renovated primary suite with a spa-like bathroom. The Gourmet Kitchen is a chef’s dream equipped with a massive island, Sub-Zero refrigerator, warming drawers, double ovens, and a bright breakfast area. Upstairs offers four spacious bedrooms and three bathrooms, including a second primary suite with a large spa-style bath and a dedicated media room. The walk-out backyard is professionally landscaped and fully fenced, showcasing a stunning central pool framed by a tranquil waterfall and an elegant pergola with a retractable canopy, creating a private oasis perfect for entertaining or relaxing in style. Within within 1 1/2 miles, we have the Chattahoochee River Trails for walking, jogging or just enjoying nature. We are close to the Sandy Springs city hall and performing arts center as well as many restaurants, shops and great grocery stores like Whole Foods and Trader Joe’s. Highways I400 and I285 are easily accessible along with hospitals and the Marta North Springs station.
Contact an agent
Home facts
- Year built:1967
- Listing ID #:7649838
- Updated:November 12, 2025 at 08:31 AM
Rooms and interior
- Bedrooms:6
- Total bathrooms:5
- Full bathrooms:4
- Half bathrooms:1
- Living area:4,602 sq. ft.
Heating and cooling
- Cooling:Ceiling Fan(s), Central Air, Electric Air Filter, Zoned
- Heating:Central, Natural Gas
Structure and exterior
- Roof:Asphalt, Composition, Shingle
- Year built:1967
- Building area:4,602 sq. ft.
- Lot area:0.62 Acres
Schools
- High school:Riverwood International Charter
- Middle school:Ridgeview Charter
- Elementary school:Heards Ferry
Utilities
- Water:Public, Water Available
- Sewer:Public Sewer, Sewer Available
Finances and disclosures
- Price:$1,299,000
- Price per sq. ft.:$282.27
- Tax amount:$6,792 (2024)
New listings near 760 Weatherly Lane Nw
- New
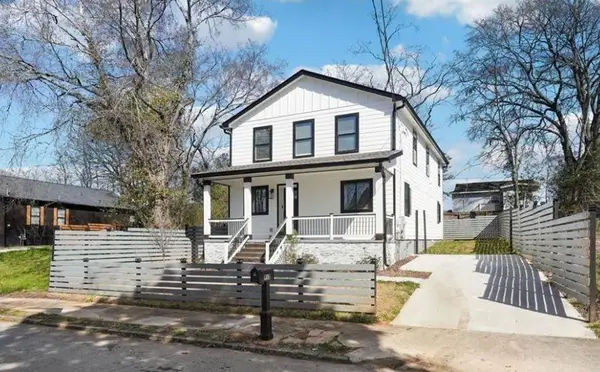 $449,000Active4 beds 3 baths2,496 sq. ft.
$449,000Active4 beds 3 baths2,496 sq. ft.912 Ira Street Sw, Atlanta, GA 30310
MLS# 7677456Listed by: VERIBAS REAL ESTATE, LLC - New
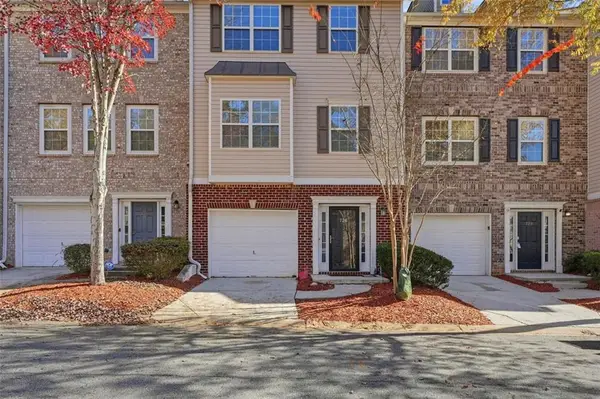 $230,000Active4 beds 4 baths1,496 sq. ft.
$230,000Active4 beds 4 baths1,496 sq. ft.726 Celeste Lane Sw, Atlanta, GA 30331
MLS# 7679949Listed by: EPIQUE REALTY - New
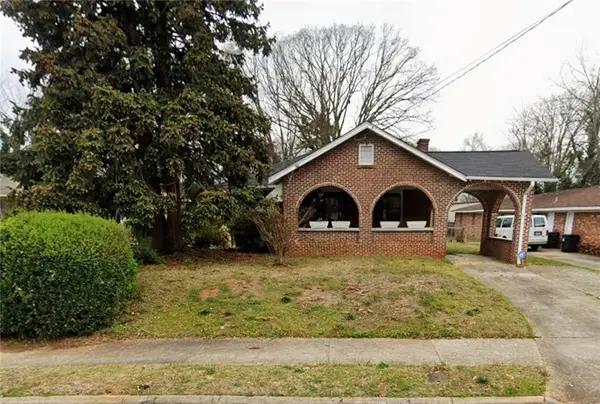 $189,000Active3 beds 1 baths1,450 sq. ft.
$189,000Active3 beds 1 baths1,450 sq. ft.1401 Washington Road, Atlanta, GA 30344
MLS# 7680189Listed by: THE REALTY GROUP - New
 $429,000Active2 beds 3 baths1,850 sq. ft.
$429,000Active2 beds 3 baths1,850 sq. ft.8620 Hope Mews Court, Atlanta, GA 30350
MLS# 7679942Listed by: KELLER WILLIAMS REALTY ATL PARTNERS - New
 $360,000Active4 beds 3 baths2,242 sq. ft.
$360,000Active4 beds 3 baths2,242 sq. ft.2840 Stonewall Lane Sw, Atlanta, GA 30331
MLS# 7680167Listed by: THE REALTY GROUP - New
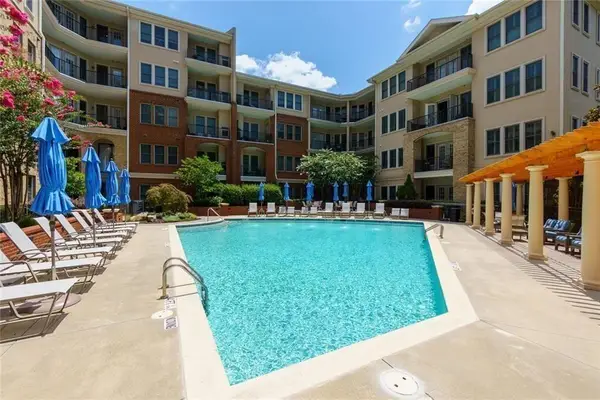 $325,000Active1 beds 1 baths1,021 sq. ft.
$325,000Active1 beds 1 baths1,021 sq. ft.3621 Vinings Slope Se #3311, Atlanta, GA 30339
MLS# 7680182Listed by: HESTER GROUP REALTORS - Coming Soon
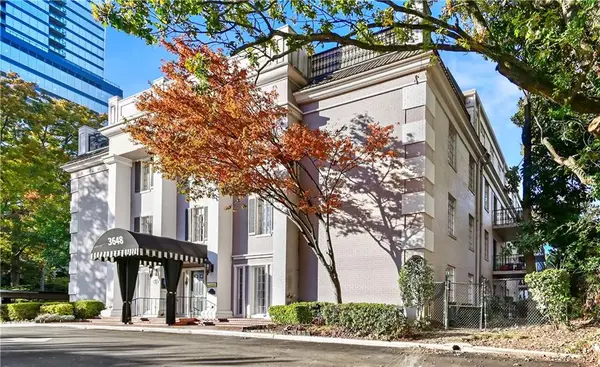 $265,000Coming Soon2 beds 2 baths
$265,000Coming Soon2 beds 2 baths3648 Peachtree Road Ne #1A, Atlanta, GA 30319
MLS# 7679835Listed by: ENGEL & VOLKERS ATLANTA - New
 $130,000Active1 beds 1 baths586 sq. ft.
$130,000Active1 beds 1 baths586 sq. ft.32 Peachtree Street Nw #705, Atlanta, GA 30303
MLS# 7680164Listed by: HOMESMART - New
 $339,999Active4 beds 2 baths1,850 sq. ft.
$339,999Active4 beds 2 baths1,850 sq. ft.1754 Shirley Street Sw, Atlanta, GA 30310
MLS# 7680067Listed by: THE REALTY GROUP - New
 $435,000Active2 beds 2 baths1,230 sq. ft.
$435,000Active2 beds 2 baths1,230 sq. ft.3235 Roswell Road Ne #609, Atlanta, GA 30305
MLS# 7680129Listed by: KELLER KNAPP
