765 Bonnie Brae Avenue Sw, Atlanta, GA 30310
Local realty services provided by:ERA Sunrise Realty
765 Bonnie Brae Avenue Sw,Atlanta, GA 30310
$650,000
- 4 Beds
- 3 Baths
- 2,213 sq. ft.
- Single family
- Pending
Listed by: tristain yankosky o'donnell
Office: engel & volkers atlanta
MLS#:7646229
Source:FIRSTMLS
Price summary
- Price:$650,000
- Price per sq. ft.:$293.72
About this home
The quintessential craftsman style bungalow where history, character, and community converge in Adair Park. The home exudes original early 1900s influence from the inside out and the original character blends together effortlessly with the fresh modern-day touches on the interior that are not overbearing of the original craftsmanship and style.
The white picket fence and inviting wraparound front porch sets the tone of a timeless historic southern charmer. Inside beautifully restored pocket doors, original refurbished pine floors, quintessential glass door handles with vintage back plates, claw-foot tub, 10 ft ceilings, and original trim and wood doors are waiting for you. Every detail feels intentional, blending the old with the new in a way that honors the home’s 1920s soul while providing the comforts of today. The floor plan offers a natural flow and spaces that are connected to each other but that are separate enough to each maintain their own identity. The gourmet kitchen features a stunning 48” Italian duel fuel gas range with 7 burners, convection double oven with griddle and rotisserie accessories and wood vent hood. All other appliances are stainless steel, including a wine cooler, and in addition to the elevated 4 door fridge/freezer is a separate sub-zero standalone full size freezer as a bonus. Tons of stone countertop space, butcher block island and a wall of pantry style cabinets lends to loads of storage and prep area.
The primary suite sits toward the back of the home with private covered deck access, an ensuite bathroom with a soaking tub and large shower, a walk in closet and plenty of space to relax after a long day. Three additional bedrooms and 2 additional bathrooms provide flexibility and space for your family and/or for guests. With a fenced in backyard, with storage shed included and a garden the outside space will not disappoint.
This home doesn’t just offer beautiful interiors, it offers a lifestyle. Step outside and walk to the Atlanta BeltLine, two local coffee shops, and Lee + White, one of southwest Atlanta’s most exciting destinations featuring breweries, restaurants, retail, and a food hall. You’re also just a stroll from Adair Park I and II, beloved community parks that host neighborhood gatherings and outdoor recreation year-round.
Adair Park is more than a place to live, it’s a place to belong. It’s the kind of neighborhood where kids still ride bikes around the neighborhood, neighbors look out for one another, and front porches are the heart of social life.
Beyond the charm and community, the location sits at the epicenter of SW Atlanta’s growth. Major nearby projects like the West End Mall revitalization, Murphy Crossing redevelopment, Atrium Health’s acquisition of The MET, and the upcoming Oakland City Exchange with new retail and maker spaces, are reshaping the area while fueling long-term equity potential. And with easy access to MARTA, commuting or exploring the city couldn’t be simpler.
This home captures the spirit of Adair Park - historic, connected, and full of heart.
Contact an agent
Home facts
- Year built:1920
- Listing ID #:7646229
- Updated:December 19, 2025 at 08:16 AM
Rooms and interior
- Bedrooms:4
- Total bathrooms:3
- Full bathrooms:3
- Living area:2,213 sq. ft.
Heating and cooling
- Cooling:Ceiling Fan(s), Central Air
- Heating:Central
Structure and exterior
- Roof:Shingle
- Year built:1920
- Building area:2,213 sq. ft.
- Lot area:0.18 Acres
Schools
- High school:G.W. Carver
- Middle school:Sylvan Hills
- Elementary school:Charles L. Gideons
Utilities
- Water:Public, Water Available
- Sewer:Public Sewer, Sewer Available
Finances and disclosures
- Price:$650,000
- Price per sq. ft.:$293.72
- Tax amount:$7,562 (2024)
New listings near 765 Bonnie Brae Avenue Sw
- New
 $260,000Active2 beds 1 baths1,020 sq. ft.
$260,000Active2 beds 1 baths1,020 sq. ft.311 Peachtree Hills Avenue Ne #6A, Atlanta, GA 30305
MLS# 7690454Listed by: ATLANTA COMMUNITIES - New
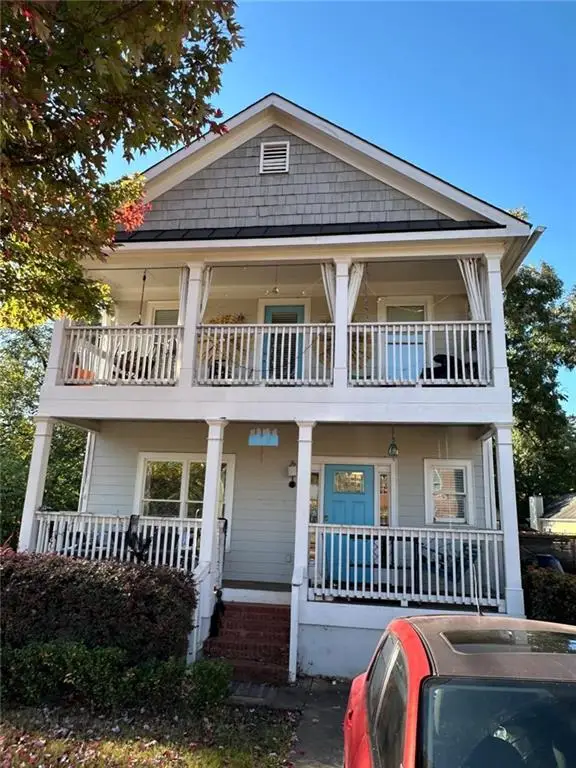 $469,000Active3 beds 3 baths1,812 sq. ft.
$469,000Active3 beds 3 baths1,812 sq. ft.175 Farrington Avenue, Atlanta, GA 30315
MLS# 7694178Listed by: HUMPHRIES & KING REALTY, LLC. - New
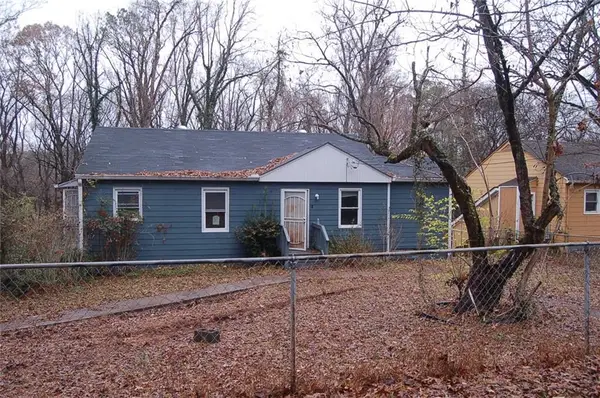 $164,900Active3 beds 2 baths1,000 sq. ft.
$164,900Active3 beds 2 baths1,000 sq. ft.172 Meador Way Se, Atlanta, GA 30315
MLS# 7694186Listed by: GENSTONE LL LLC - New
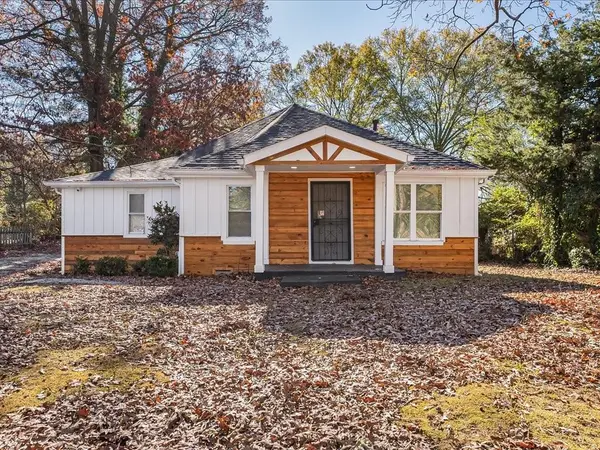 $195,000Active2 beds 2 baths1,042 sq. ft.
$195,000Active2 beds 2 baths1,042 sq. ft.2040 Penelope Street Nw, Atlanta, GA 30314
MLS# 7694162Listed by: BEST LIFE REALTY, LLC - New
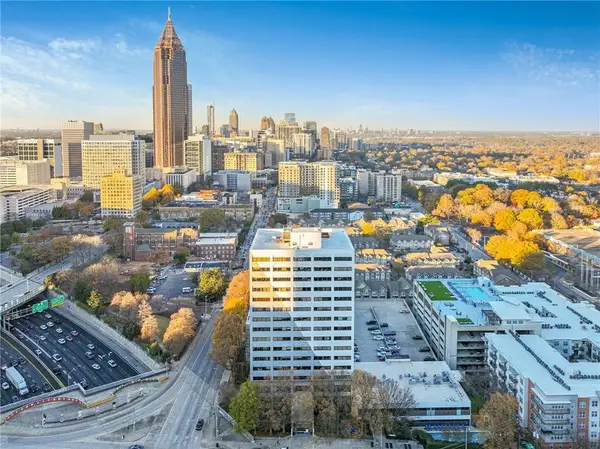 $430,000Active2 beds 2 baths1,934 sq. ft.
$430,000Active2 beds 2 baths1,934 sq. ft.120 Ralph Mcgill Boulevard Ne #1304 & 1305, Atlanta, GA 30308
MLS# 7691307Listed by: CENTURY 21 RESULTS - Coming Soon
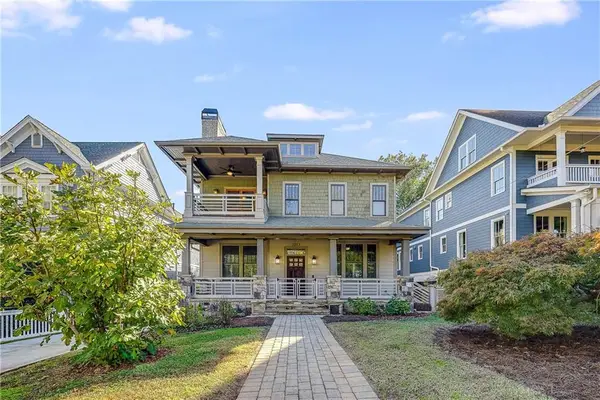 $2,100,000Coming Soon5 beds 4 baths
$2,100,000Coming Soon5 beds 4 baths1213 Druid Place Ne, Atlanta, GA 30307
MLS# 7693854Listed by: HOMESMART - New
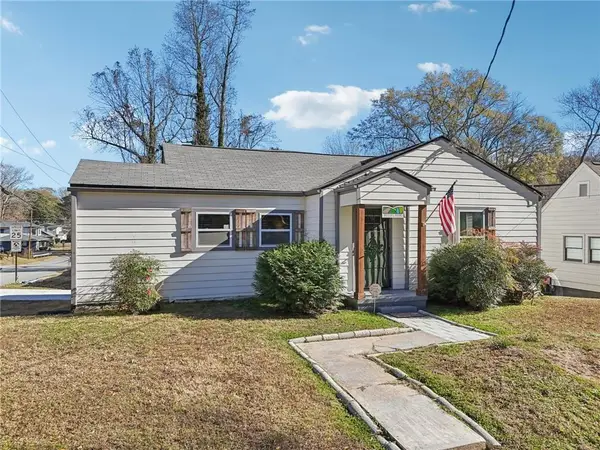 $400,000Active2 beds 2 baths1,482 sq. ft.
$400,000Active2 beds 2 baths1,482 sq. ft.210 Chicamauga Avenue Sw, Atlanta, GA 30314
MLS# 7694106Listed by: CENTURY 21 RESULTS - New
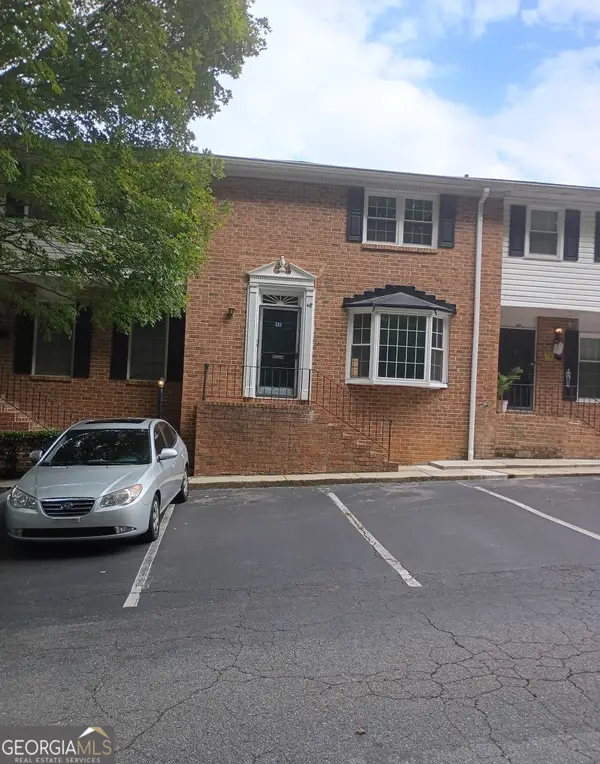 $165,500Active2 beds 2 baths1,287 sq. ft.
$165,500Active2 beds 2 baths1,287 sq. ft.6520 Roswell Road #48, Atlanta, GA 30328
MLS# 10659625Listed by: Lawrence Realty Grp. GA - New
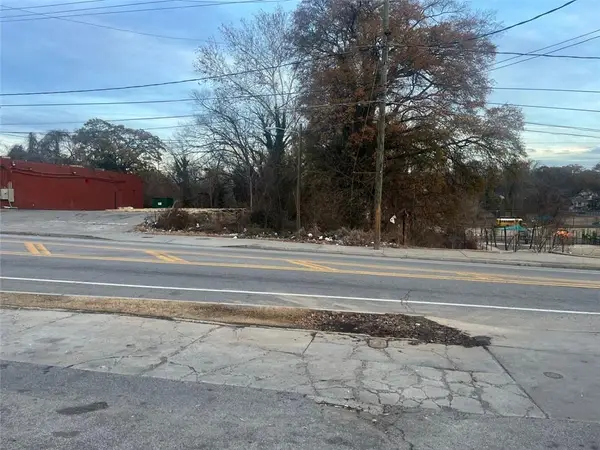 $190,000Active0.22 Acres
$190,000Active0.22 Acres0 Joseph E Boone Boulevard, Atlanta, GA 30314
MLS# 7691072Listed by: COLDWELL BANKER REALTY - New
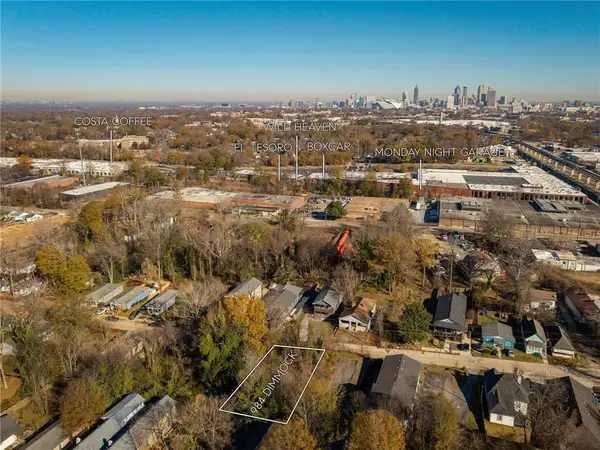 $97,500Active0.24 Acres
$97,500Active0.24 Acres984 Dimmock Street Sw, Atlanta, GA 30310
MLS# 7692165Listed by: COMPASS
