767 Piedmont Avenue, Atlanta, GA 30308
Local realty services provided by:ERA Sunrise Realty
767 Piedmont Avenue,Atlanta, GA 30308
$2,000,000
- 4 Beds
- 4 Baths
- 6,931 sq. ft.
- Single family
- Pending
Listed by: harriet hinson
Office: exp realty
MLS#:10571262
Source:METROMLS
Price summary
- Price:$2,000,000
- Price per sq. ft.:$288.56
About this home
Chance of a Lifetime to experience living in this Stunning Victorian masterpiece, built in 1896 and on the National Registry, is located in the heart of Midtown's Historic District. Home has a Carriage house that has been turned into a TRIPLEX of 3 One Bedrooms and 1 Baths behind this property. Each Rents for $1000 a month. Combining timeless elegance with modern comforts, this architectural treasure offers a unique opportunity to live in one of Atlanta's most iconic neighborhoods. Step inside to discover original hardwood floors, exquisite stained-glass windows, and intricate period details throughout. The home features six fireplaces, multiple clawfoot tubs, 12 foot ceilings, and chandeliers that add to its historic charm. A grand dining room, complete with a one-of-a-kind ceiling mural and original built-ins, seamlessly connects to the chef's kitchen, which boasts stone countertops, a Sub-Zero refrigerator, a wine fridge, and a cozy breakfast nook overlooking the sunroom. The sunroom, with retro checkerboard flooring, leads to a private deck and landscaped backyard perfect for entertaining, complete with a fire pit and basketball hoop. The main level offers flexible living spaces, including a formal study, parlor, and a versatile "Little Parlor" with its own full bathroom, perfect as a guest room or office. Upstairs, the primary suite features a sitting room, two fireplaces, and a luxurious spa-like bathroom with a soaking tub, double vanities, and a walk-in shower. Additional bedrooms are spacious and filled with natural light, while the third level provides a family living area ideal for relaxation or recreation. Located just steps from Piedmont Park, the Atlanta Beltline, and the Atlanta Botanical Garden, this home offers unparalleled access to Midtown's vibrant dining, arts, and outdoor amenities. Whether you're enjoying the nearby Fox Theatre, High Museum of Art, or Midtown's bustling festivals, this neighborhood delivers a dynamic and walkable lifestyle. For added convenience, the property includes a two-car garage, additional parking, and three separate rental units discreetly located in the rear triplex. Security cameras and exterior lighting provide extra peace of mind. If you're seeking the perfect blend of historic charm, modern luxury, and unbeatable location, this home is a must-see!
Contact an agent
Home facts
- Year built:1896
- Listing ID #:10571262
- Updated:December 25, 2025 at 11:12 AM
Rooms and interior
- Bedrooms:4
- Total bathrooms:4
- Full bathrooms:4
- Living area:6,931 sq. ft.
Heating and cooling
- Cooling:Central Air, Electric, Zoned
- Heating:Central, Forced Air, Natural Gas, Zoned
Structure and exterior
- Roof:Composition
- Year built:1896
- Building area:6,931 sq. ft.
- Lot area:0.31 Acres
Schools
- High school:Midtown
- Middle school:David T Howard
- Elementary school:Virginia Highland
Utilities
- Water:Public, Water Available
- Sewer:Public Sewer, Sewer Available
Finances and disclosures
- Price:$2,000,000
- Price per sq. ft.:$288.56
- Tax amount:$26,591 (2024)
New listings near 767 Piedmont Avenue
- Coming Soon
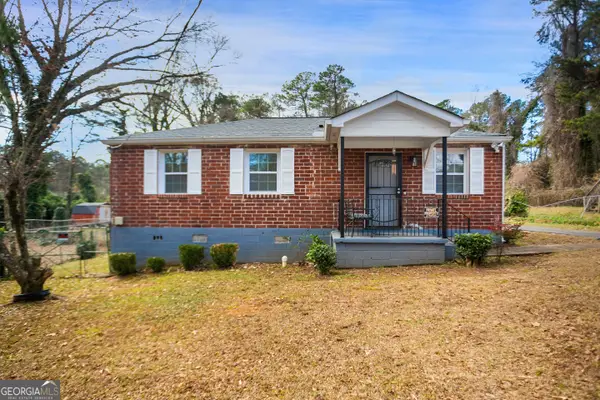 $370,000Coming Soon2 beds 2 baths
$370,000Coming Soon2 beds 2 baths142 NW Hutton Place Nw, Atlanta, GA 30318
MLS# 10661558Listed by: Virtual Properties - New
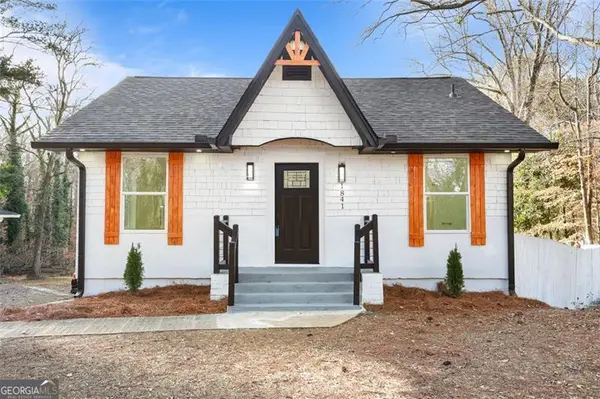 $335,000Active3 beds 2 baths2,484 sq. ft.
$335,000Active3 beds 2 baths2,484 sq. ft.1841 Childress, Atlanta, GA 30311
MLS# 10661553Listed by: Villa Realty Group LLC - New
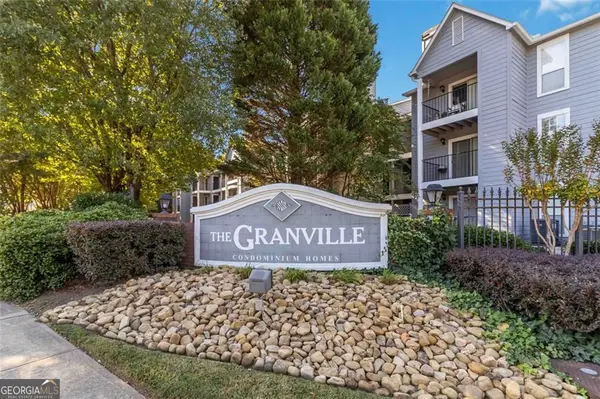 $179,000Active1 beds 1 baths711 sq. ft.
$179,000Active1 beds 1 baths711 sq. ft.103 Granville Court, Atlanta, GA 30328
MLS# 10661536Listed by: Compass - New
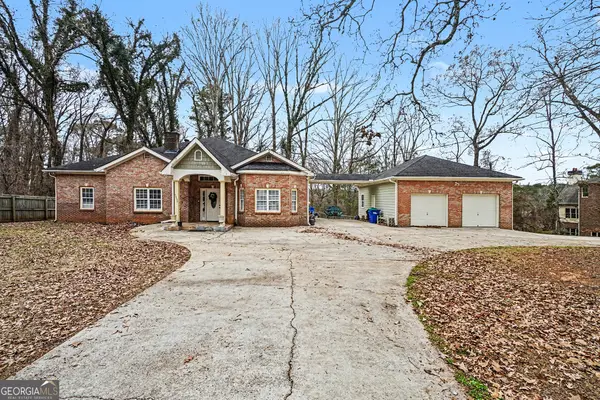 $580,000Active5 beds 4 baths2,981 sq. ft.
$580,000Active5 beds 4 baths2,981 sq. ft.5026 Campbellton Road Sw, Atlanta, GA 30331
MLS# 10661538Listed by: Mark Spain Real Estate - New
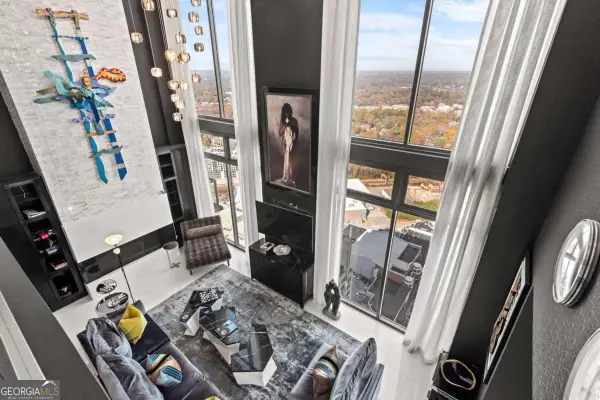 $1,750,000Active2 beds 3 baths3,166 sq. ft.
$1,750,000Active2 beds 3 baths3,166 sq. ft.270 17th Street Nw #4602, Atlanta, GA 30363
MLS# 10661540Listed by: Engel & Völkers Atlanta - New
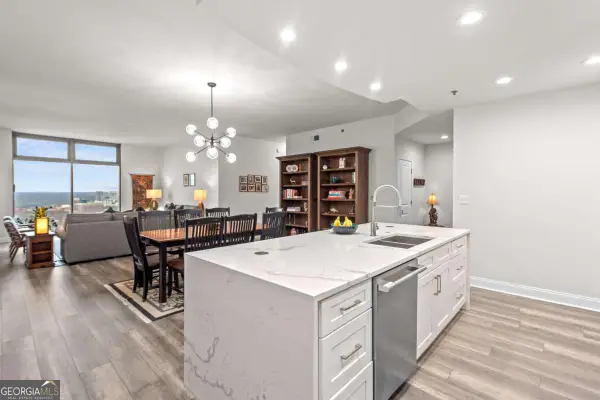 $875,000Active3 beds 3 baths2,094 sq. ft.
$875,000Active3 beds 3 baths2,094 sq. ft.270 17th Street Nw #3806, Atlanta, GA 30363
MLS# 10661545Listed by: Engel & Völkers Atlanta - New
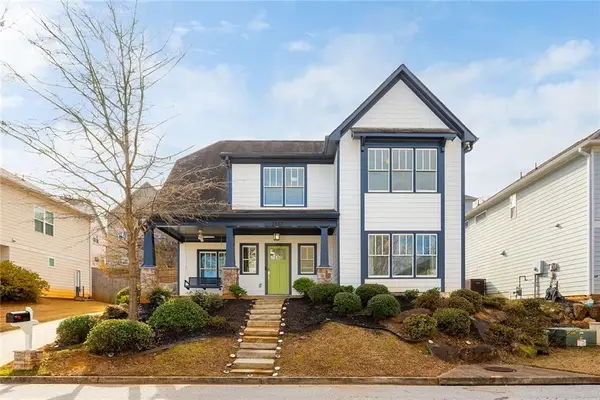 $570,000Active4 beds 3 baths3,538 sq. ft.
$570,000Active4 beds 3 baths3,538 sq. ft.2687 Oak Leaf Place Se, Atlanta, GA 30316
MLS# 7695519Listed by: ENGEL & VOLKERS ATLANTA - Coming Soon
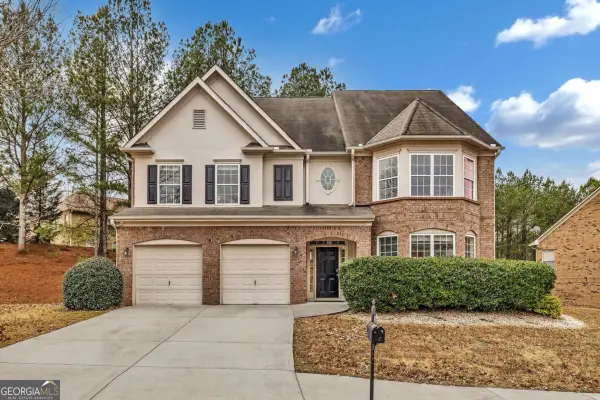 $560,000Coming Soon7 beds 5 baths
$560,000Coming Soon7 beds 5 baths5401 SW Stone Cove Dr, Atlanta, GA 30331
MLS# 10661519Listed by: BHHS Georgia Properties - New
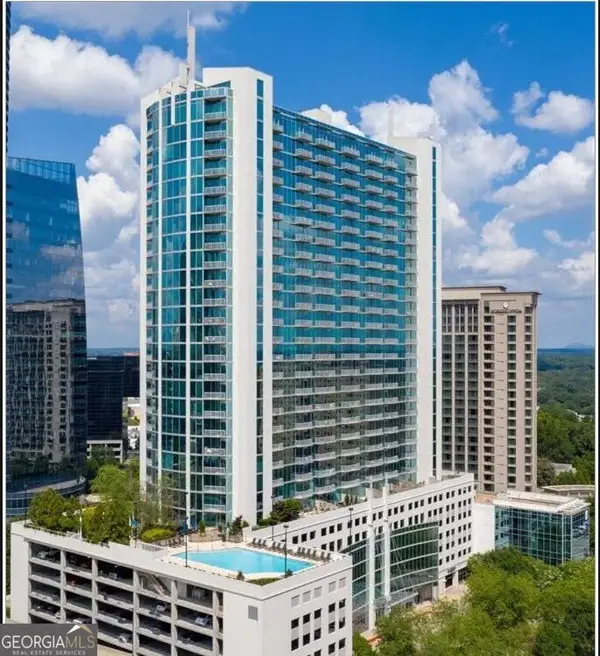 $285,000Active1 beds 1 baths736 sq. ft.
$285,000Active1 beds 1 baths736 sq. ft.3324 Peachtree Road #2213, Atlanta, GA 30326
MLS# 10661521Listed by: Simply List - New
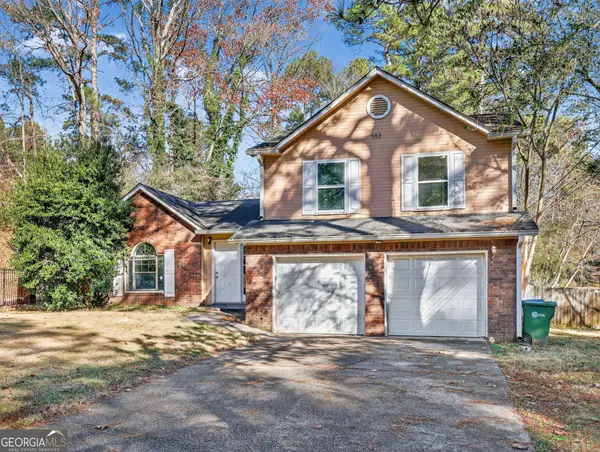 $219,900Active3 beds 3 baths1,507 sq. ft.
$219,900Active3 beds 3 baths1,507 sq. ft.583 Tarragon Court Sw, Atlanta, GA 30331
MLS# 10661522Listed by: Trelora Realty, Inc.
