775 Juniper Street Ne #230, Atlanta, GA 30308
Local realty services provided by:ERA Sunrise Realty
775 Juniper Street Ne #230,Atlanta, GA 30308
$699,000
- 2 Beds
- 2 Baths
- 1,345 sq. ft.
- Condominium
- Active
Listed by: carrie faletti, paige byers404-909-1453
Office: atlanta fine homes sotheby's international
MLS#:7661160
Source:FIRSTMLS
Price summary
- Price:$699,000
- Price per sq. ft.:$519.7
- Monthly HOA dues:$800
About this home
One of only a handful of homes offering a spacious private outdoor terrace, this property invites you to enjoy a unique opportunity to enjoy elevated living both inside and out. Your personal garden-style escape is large enough to accommodate a variety of entertaining configurations and enjoys charming, tucked-away views that feel more European village than city center. Nestled within Midtown’s boutique J5 building, Residence No. 230 is a rarely lived-in two-bedroom, two-bath home that perfectly blends luxury, comfort, and ease. Inside, the home’s open layout flows effortlessly between the kitchen, living, and dining spaces, framed by expansive windows that fill the rooms with soft natural light. Thoughtfully appointed with sleek modern cabinetry, quartz countertops, stainless steel appliances, and wide-plank hardwood flooring, every detail contributes to a sense of quiet sophistication. You’ll also find the modern comforts and thoughtful touches you expect from newer construction — generous closets, beautifully appointed bathrooms with designer fixtures, and an overall emphasis on clean lines and livable luxury. Adding ease to daily living, two prime parking spaces are located just a flight of stairs away in the building’s secure, gated garage, providing both convenience and peace of mind. The resort-style saltwater pool, state-of-the-art fitness center, and clubroom offering daily coffee service are located on the same floor, making one-level condo living a reality. Other lifestyle amenities include — a 24-hour concierge, a firepit, multiple outdoor grilling areas, and a dog park — all just moments from Piedmont Park, the BeltLine, and Midtown’s best dining and shopping. Here, city living feels peaceful and intentional, offering a tranquil retreat in the heart of it all.
Contact an agent
Home facts
- Year built:2019
- Listing ID #:7661160
- Updated:February 10, 2026 at 02:31 PM
Rooms and interior
- Bedrooms:2
- Total bathrooms:2
- Full bathrooms:2
- Living area:1,345 sq. ft.
Heating and cooling
- Cooling:Central Air
- Heating:Central, Electric
Structure and exterior
- Roof:Composition
- Year built:2019
- Building area:1,345 sq. ft.
- Lot area:0.03 Acres
Schools
- High school:Midtown
- Middle school:David T Howard
- Elementary school:Springdale Park
Utilities
- Water:Public, Water Available
- Sewer:Public Sewer, Sewer Available
Finances and disclosures
- Price:$699,000
- Price per sq. ft.:$519.7
- Tax amount:$10,826 (2024)
New listings near 775 Juniper Street Ne #230
- New
 $425,000Active2 beds 1 baths1,057 sq. ft.
$425,000Active2 beds 1 baths1,057 sq. ft.825 Highland Lane Ne #1315, Atlanta, GA 30306
MLS# 10690749Listed by: Keller Williams Realty - Coming Soon
 $249,000Coming Soon1 beds 1 baths
$249,000Coming Soon1 beds 1 baths1 Biscayne Drive Nw #309, Atlanta, GA 30309
MLS# 10690314Listed by: Compass - New
 $1,649,000Active6 beds 5 baths3,890 sq. ft.
$1,649,000Active6 beds 5 baths3,890 sq. ft.216 Haralson Lane Ne, Atlanta, GA 30307
MLS# 10690090Listed by: Engel & Völkers Atlanta - Open Sun, 2 to 4pmNew
 $449,500Active3 beds 2 baths1,322 sq. ft.
$449,500Active3 beds 2 baths1,322 sq. ft.2665 Rosemary Street Nw, Atlanta, GA 30318
MLS# 10690091Listed by: Keller Knapp, Inc - New
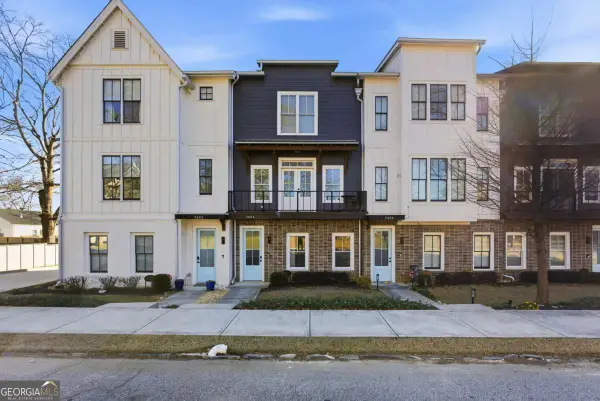 $449,900Active3 beds 4 baths
$449,900Active3 beds 4 baths3484 Orchard Street, Atlanta, GA 30354
MLS# 10684010Listed by: Keller Williams Rlty Atl. Part - Open Sun, 1 to 3pmNew
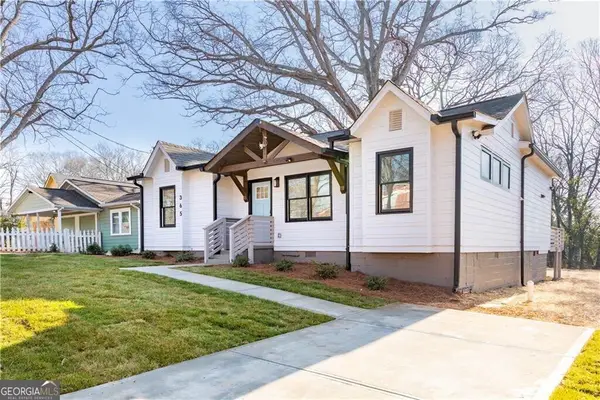 $349,000Active3 beds 3 baths1,395 sq. ft.
$349,000Active3 beds 3 baths1,395 sq. ft.365 S Bend Avenue Se, Atlanta, GA 30315
MLS# 10689829Listed by: Engel & Völkers Atlanta - New
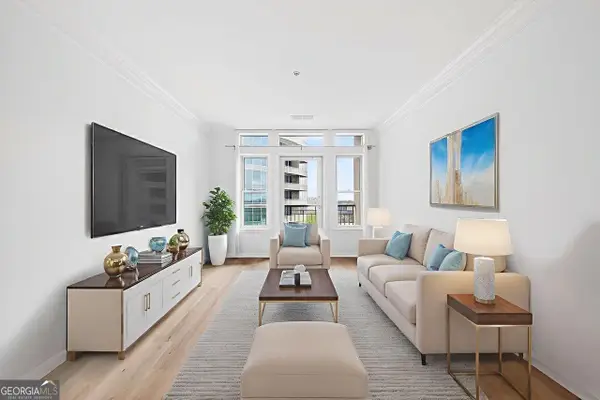 $275,000Active1 beds 1 baths793 sq. ft.
$275,000Active1 beds 1 baths793 sq. ft.3334 Peachtree Road Ne #905, Atlanta, GA 30326
MLS# 10689832Listed by: Berkshire Hathaway HomeServices Georgia Properties - Coming Soon
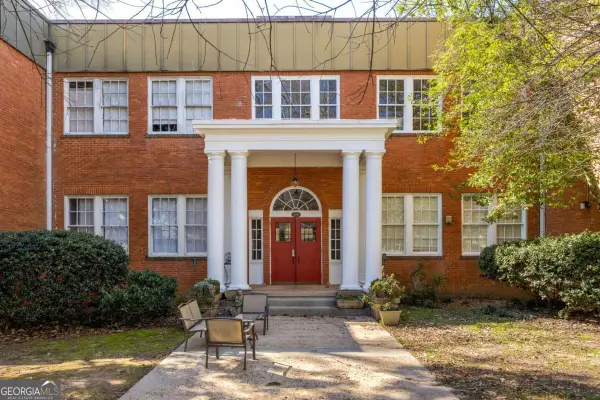 $425,000Coming Soon2 beds 1 baths
$425,000Coming Soon2 beds 1 baths138 Kirkwood Road Ne #14, Atlanta, GA 30317
MLS# 10689807Listed by: Keller Williams Realty - Coming Soon
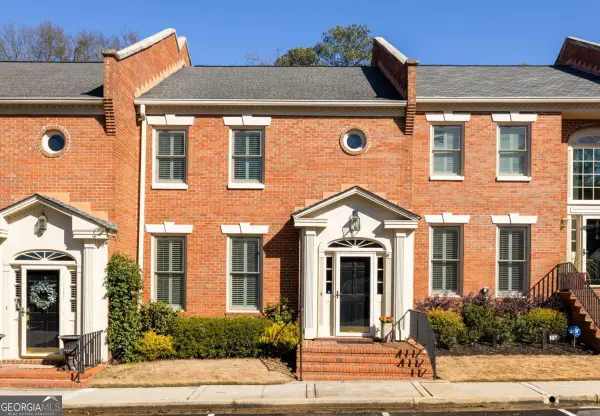 $800,000Coming Soon3 beds 4 baths
$800,000Coming Soon3 beds 4 baths204 Ansley Villa Drive Ne, Atlanta, GA 30324
MLS# 10689812Listed by: Keller Williams Realty - New
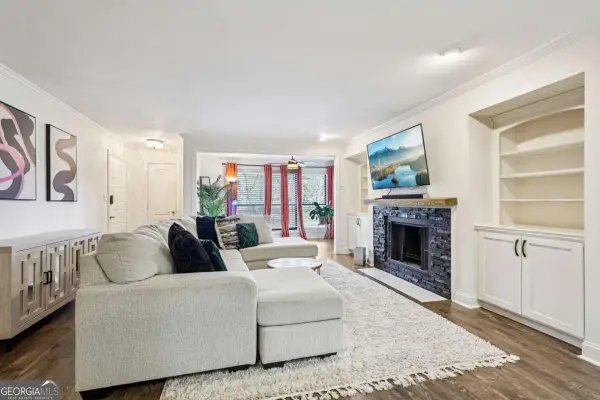 $200,000Active1 beds 1 baths998 sq. ft.
$200,000Active1 beds 1 baths998 sq. ft.1419 Summit North Drive Ne, Atlanta, GA 30324
MLS# 10689790Listed by: RE/MAX Town & Country

