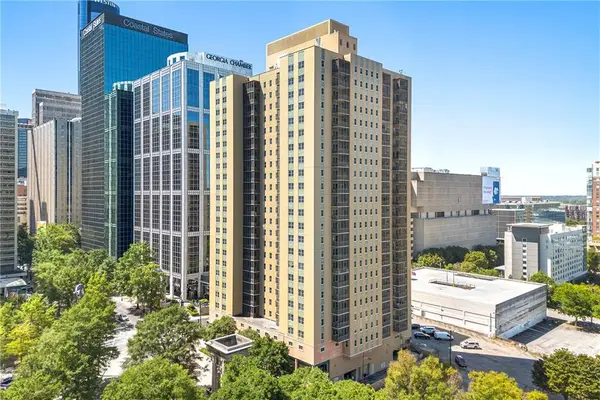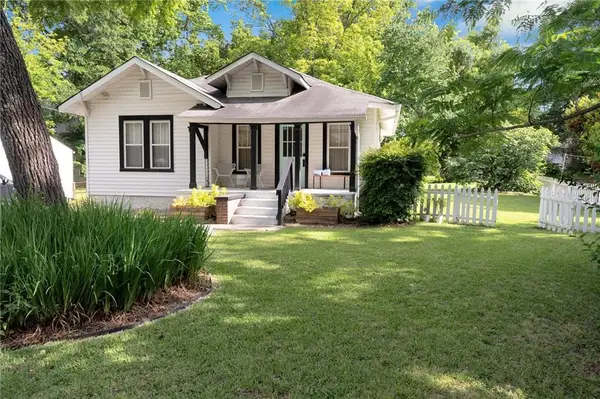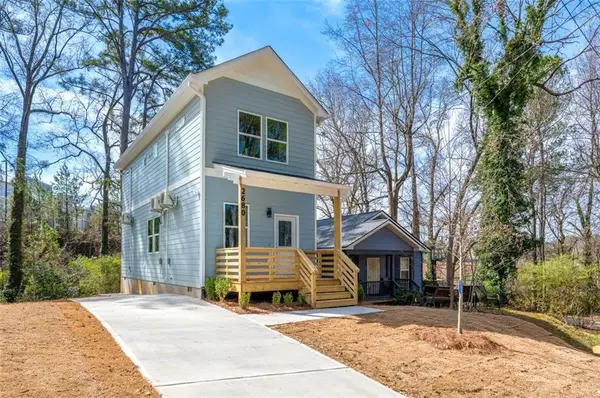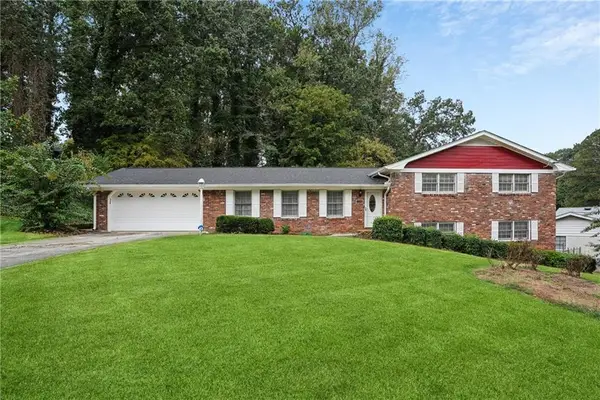775 Nehemiah Lane Sw, Atlanta, GA 30331
Local realty services provided by:ERA Sunrise Realty
775 Nehemiah Lane Sw,Atlanta, GA 30331
$200,000
- 3 Beds
- 3 Baths
- 1,600 sq. ft.
- Townhouse
- Active
Listed by:kia harris
Office:keller williams realty west atlanta
MLS#:7628072
Source:FIRSTMLS
Price summary
- Price:$200,000
- Price per sq. ft.:$125
- Monthly HOA dues:$281
About this home
Welcome to 775 Nehemiah Lane SW—a charming two-story brick townhome that perfectly blends timeless curb appeal with smart, thoughtful upgrades throughout. From the moment you arrive, you’re greeted by a manicured lawn, lush landscaping, and a vibrant tree that adds natural character to the front yard. A classic black door with gold hardware opens to light-filled living spaces, where large energy-efficient windows and a 2018-installed patio door bring the outdoors in and create a warm, inviting feel. This home is filled with updates designed for comfort, efficiency, and peace of mind. A BRAND NEW ROOF offers major value and durability for years to come. The Ring doorbell and ULTRALOQ smart lock (installed in 2017 and 2018), a 2017-updated HVAC system, and Nest thermostat deliver modern security and year-round comfort. A secondary Honeywell thermostat (added in 2019) allows personalized climate control. The attached garage, enhanced with a Chamberlain MyQ Wi-Fi Smart Hub, makes access easy—and for EV owners, a 240V charging plug is already in place. The kitchen features brand-new stainless steel appliances—refrigerator, oven, and microwave—all installed in 2024, giving you a fresh and functional cooking space from day one. The water heater, replaced in 2014, rounds out a list of quality upgrades that make this home truly move-in ready. Nestled in a well-maintained community and complete with a spacious driveway and garage, this townhome offers the perfect mix of classic charm and modern-day ease. Schedule your private tour today—this meticulously cared-for home won’t last!
Contact an agent
Home facts
- Year built:2003
- Listing ID #:7628072
- Updated:September 29, 2025 at 01:20 PM
Rooms and interior
- Bedrooms:3
- Total bathrooms:3
- Full bathrooms:2
- Half bathrooms:1
- Living area:1,600 sq. ft.
Heating and cooling
- Cooling:Ceiling Fan(s), Central Air
- Heating:Forced Air
Structure and exterior
- Year built:2003
- Building area:1,600 sq. ft.
- Lot area:0.04 Acres
Schools
- High school:Benjamin E. Mays
- Middle school:Jean Childs Young
- Elementary school:West Manor
Utilities
- Water:Public
- Sewer:Public Sewer
Finances and disclosures
- Price:$200,000
- Price per sq. ft.:$125
- Tax amount:$1,380 (2024)
New listings near 775 Nehemiah Lane Sw
- New
 $690,000Active4 beds 4 baths2,308 sq. ft.
$690,000Active4 beds 4 baths2,308 sq. ft.1650 Eastport Terrace Se, Atlanta, GA 30317
MLS# 7656893Listed by: VALOR RE, LLC - New
 $979,000Active5 beds 8 baths4,452 sq. ft.
$979,000Active5 beds 8 baths4,452 sq. ft.3519 Prince George Street, Atlanta, GA 30344
MLS# 10614105Listed by: BHHS Georgia Properties - New
 $220,000Active1 beds 1 baths722 sq. ft.
$220,000Active1 beds 1 baths722 sq. ft.300 Peachtree Street Ne #11J, Atlanta, GA 30308
MLS# 7656883Listed by: HOMESMART - Coming Soon
 $430,000Coming Soon2 beds 2 baths
$430,000Coming Soon2 beds 2 baths1608 Carroll Drive Nw, Atlanta, GA 30318
MLS# 7656870Listed by: PODIUM REALTY, LLC - New
 $295,000Active2 beds 3 baths1,085 sq. ft.
$295,000Active2 beds 3 baths1,085 sq. ft.2680 Brown Street Nw, Atlanta, GA 30318
MLS# 7656840Listed by: KELLER WILLIAMS REALTY INTOWN ATL - New
 $220,000Active3 beds 3 baths1,404 sq. ft.
$220,000Active3 beds 3 baths1,404 sq. ft.2334 Bigwood Trail, Atlanta, GA 30349
MLS# 7656833Listed by: PORCH PROPERTY GROUP, LLC - New
 $289,000Active4 beds 3 baths1,794 sq. ft.
$289,000Active4 beds 3 baths1,794 sq. ft.3146 Pyrite Circle Sw, Atlanta, GA 30331
MLS# 7656841Listed by: RE/MAX TOWN AND COUNTRY - Coming Soon
 $499,990Coming Soon6 beds 3 baths
$499,990Coming Soon6 beds 3 baths1970 Austin Road Sw, Atlanta, GA 30331
MLS# 10614054Listed by: Virtual Properties Realty.com - New
 $313,635Active1 beds 1 baths640 sq. ft.
$313,635Active1 beds 1 baths640 sq. ft.920 Hughley Circle #76, Atlanta, GA 30316
MLS# 7656822Listed by: EAH BROKERAGE, LP - New
 $250,000Active4 beds 3 baths2,269 sq. ft.
$250,000Active4 beds 3 baths2,269 sq. ft.3065 Keenan Road, Atlanta, GA 30349
MLS# 7656754Listed by: MARK SPAIN REAL ESTATE
