787 Bonaventure Avenue Ne, Atlanta, GA 30306
Local realty services provided by:ERA Towne Square Realty, Inc.
787 Bonaventure Avenue Ne,Atlanta, GA 30306
$2,275,000
- 5 Beds
- 5 Baths
- - sq. ft.
- Single family
- Active
Listed by: katherine decker
Office: palmerhouse properties
MLS#:10625697
Source:METROMLS
Price summary
- Price:$2,275,000
About this home
Stunning Brand-New Modern Home just Steps from the Beltline in Virginia-Highland 5 Bedrooms 4.5 Bathrooms 4 Levels Rooftop Deck Private Fenced Yard Perfectly positioned just steps from the Beltline, Ponce City Market, and Virginia-Highland, this striking new modern home blends architectural sophistication with warm, livable design. Spanning four finished levels, it offers a rare balance of luxury, light, and functionality in one of Atlanta's most walkable neighborhoods. The open main level welcomes you with wide-plank oak flooring, 11-foot ceilings, and a seamless flow between the living, dining, and kitchen areas. The dining room is framed by floor-to-ceiling windows and elegant brass fixtures, while the chef's kitchen features a large island, custom cabinetry, Dekton porcelain countertops, and matte black finishes. The kitchen is equipped with a 36-inch Z-Line dual-fuel range with six sealed Italian burners, a Sharp 24-inch microwave drawer, and a GE dishwasher. Both the main living area and the top-floor bonus room are pre-stubbed for fireplaces. Expansive sliding glass doors connect the interior to a private, fenced backyard, creating effortless indoor-outdoor living. The patio features sleek concrete finishes and landscaped greenery, offering a tranquil retreat with alley access for added convenience. Upstairs, the primary suite serves as a private sanctuary with oversized windows, a spa-inspired bath, soaking tub, and glass-enclosed shower. Additional bedrooms and bathrooms are spacious and bright, designed with clean lines and modern fixtures. The lower level provides a flexible space ideal for a guest suite, gym, or media room, complete with a built-in wet bar and extra storage. The top floor adds a fifth bedroom and full bath, along with a large bonus room featuring a full wet bar and direct access to a rooftop deck perfect for entertaining. From here, enjoy views of the tops of city buildings surrounded by lush trees and the beautiful Virginia-Highland neighborhood landscape. Highlighted Features: 5 bedrooms, 4.5 bathrooms across four thoughtfully designed levels 11-foot ceilings on main, 10.5-foot ceilings on bedroom level Chef's kitchen with Dekton porcelain countertops, custom cabinetry, and premium appliances Dining room with floor-to-ceiling windows and designer lighting Seamless indoor-outdoor living with sliding doors to private fenced backyard and patio Professionally landscaped yard with alley access Spa-style primary suite with soaking tub and glass shower Lower-level flex suite with wet bar and storage Top-floor fifth bedroom, bonus room, and full wet bar with rooftop deck access Rooftop views of treetops and the tops of city buildings Driveway parking and architectural exterior lighting Steps from the Beltline, Ponce City Market, and Virginia-Highland 787 Bonaventure Avenue combines striking modern architecture with natural warmth and thoughtful functionality, offering the best of design and location in the heart of Atlanta's most vibrant community.
Contact an agent
Home facts
- Year built:2025
- Listing ID #:10625697
- Updated:February 10, 2026 at 11:45 AM
Rooms and interior
- Bedrooms:5
- Total bathrooms:5
- Full bathrooms:4
- Half bathrooms:1
Heating and cooling
- Cooling:Ceiling Fan(s), Central Air, Electric, Zoned
- Heating:Central, Electric, Heat Pump
Structure and exterior
- Year built:2025
- Lot area:0.12 Acres
Schools
- High school:Grady
- Middle school:David T Howard
- Elementary school:Virginia Highland
Utilities
- Water:Public, Water Available
- Sewer:Public Sewer, Sewer Available
Finances and disclosures
- Price:$2,275,000
- Tax amount:$5,234 (2025)
New listings near 787 Bonaventure Avenue Ne
- Coming Soon
 $249,000Coming Soon1 beds 1 baths
$249,000Coming Soon1 beds 1 baths1 Biscayne Drive Nw #309, Atlanta, GA 30309
MLS# 10690314Listed by: Compass - Open Sun, 2 to 4pmNew
 $449,500Active3 beds 2 baths1,322 sq. ft.
$449,500Active3 beds 2 baths1,322 sq. ft.2665 Rosemary Street Nw, Atlanta, GA 30318
MLS# 10690091Listed by: Keller Knapp, Inc - New
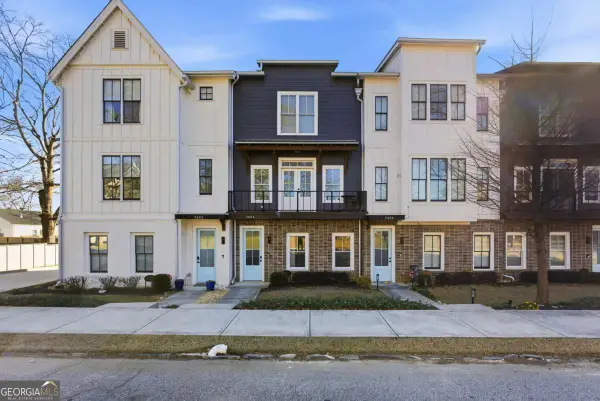 $449,900Active3 beds 4 baths
$449,900Active3 beds 4 baths3484 Orchard Street, Atlanta, GA 30354
MLS# 10684010Listed by: Keller Williams Rlty Atl. Part - Open Sun, 1 to 3pmNew
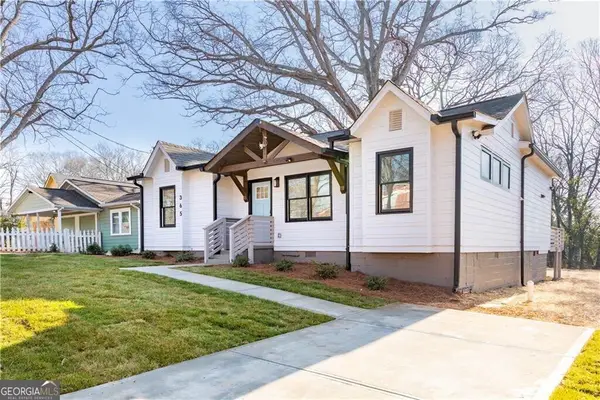 $349,000Active3 beds 3 baths1,395 sq. ft.
$349,000Active3 beds 3 baths1,395 sq. ft.365 S Bend Avenue Se, Atlanta, GA 30315
MLS# 10689829Listed by: Engel & Völkers Atlanta - New
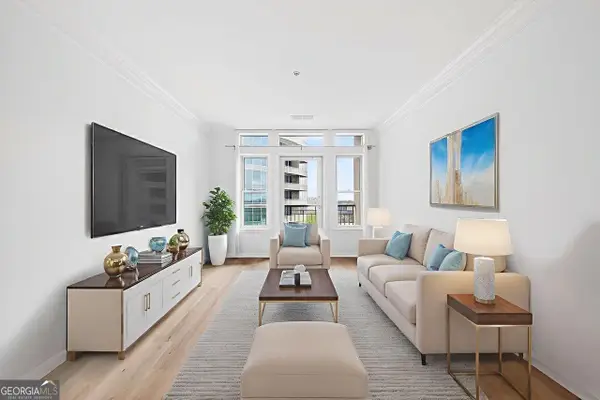 $275,000Active1 beds 1 baths793 sq. ft.
$275,000Active1 beds 1 baths793 sq. ft.3334 Peachtree Road Ne #905, Atlanta, GA 30326
MLS# 10689832Listed by: Berkshire Hathaway HomeServices Georgia Properties - Coming Soon
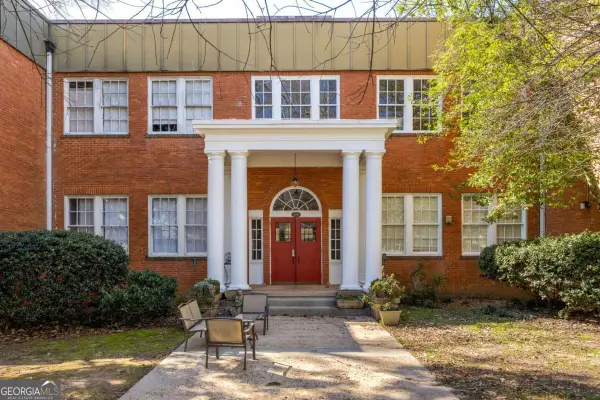 $425,000Coming Soon2 beds 1 baths
$425,000Coming Soon2 beds 1 baths138 Kirkwood Road Ne #14, Atlanta, GA 30317
MLS# 10689807Listed by: Keller Williams Realty - Coming Soon
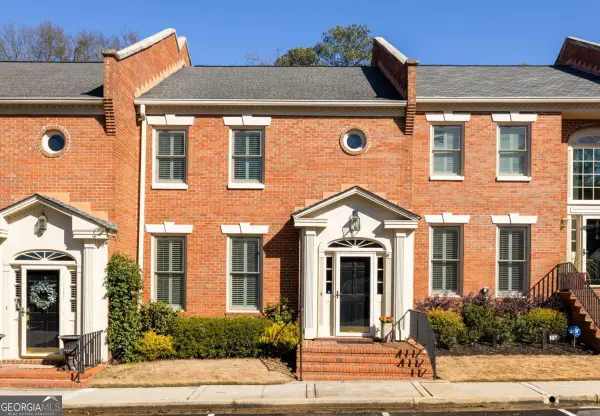 $800,000Coming Soon3 beds 4 baths
$800,000Coming Soon3 beds 4 baths204 Ansley Villa Drive Ne, Atlanta, GA 30324
MLS# 10689812Listed by: Keller Williams Realty - New
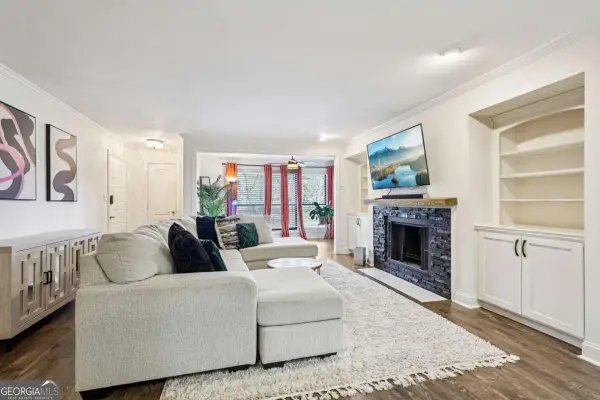 $200,000Active1 beds 1 baths998 sq. ft.
$200,000Active1 beds 1 baths998 sq. ft.1419 Summit North Drive Ne, Atlanta, GA 30324
MLS# 10689790Listed by: RE/MAX Town & Country - New
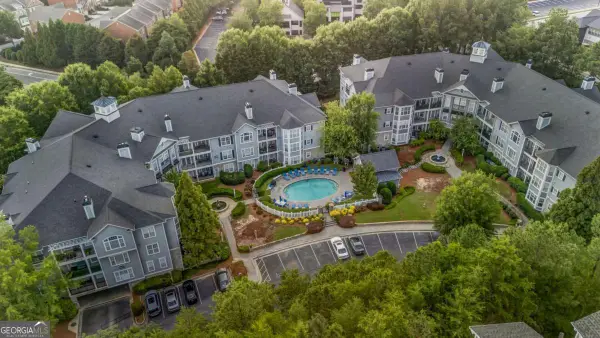 $320,000Active3 beds 2 baths
$320,000Active3 beds 2 baths4100 Paces Walk Se #2304, Atlanta, GA 30339
MLS# 10689793Listed by: Keller Williams Realty - New
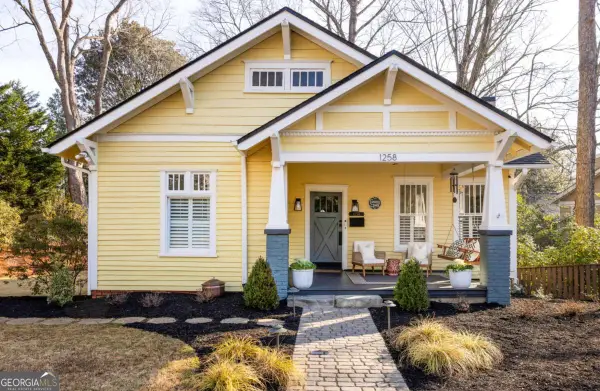 $899,000Active3 beds 2 baths1,649 sq. ft.
$899,000Active3 beds 2 baths1,649 sq. ft.1258 Mansfield Avenue Ne, Atlanta, GA 30307
MLS# 10689806Listed by: Keller Williams Realty

