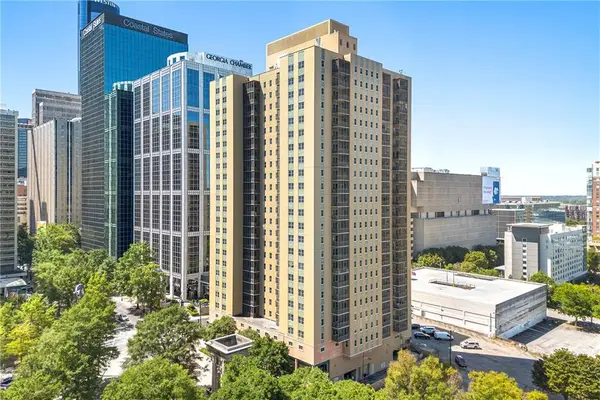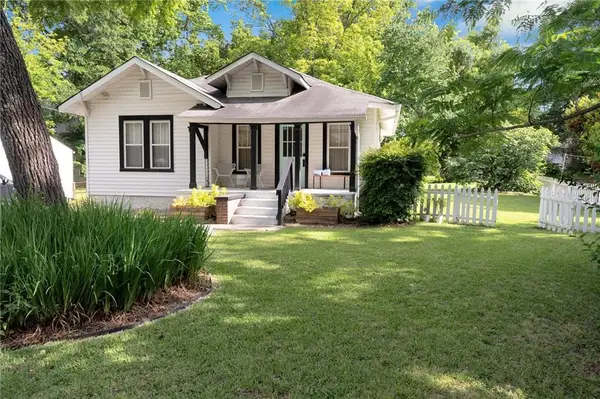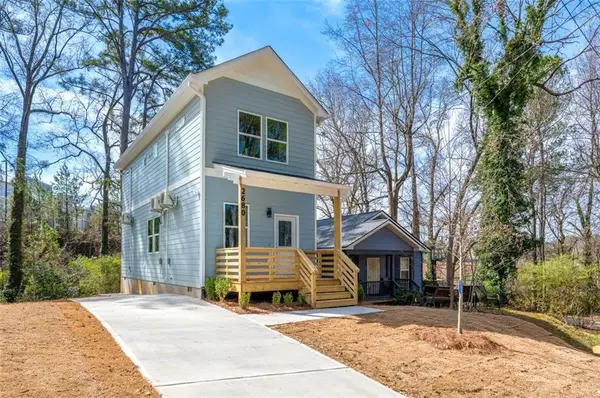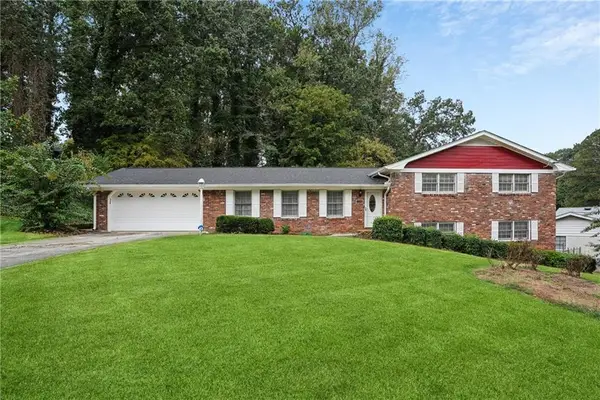799 Barnett Street Ne #1, Atlanta, GA 30306
Local realty services provided by:ERA Towne Square Realty, Inc.
799 Barnett Street Ne #1,Atlanta, GA 30306
$289,000
- 1 Beds
- 1 Baths
- 700 sq. ft.
- Condominium
- Active
Listed by:libby bramlett
Office:keller williams realty atl north
MLS#:7615764
Source:FIRSTMLS
Price summary
- Price:$289,000
- Price per sq. ft.:$412.86
- Monthly HOA dues:$195
About this home
This renovated condo is an incredible find in the heart of Virginia Highlands! Just blocks to The Beltline, Ponce City Market, and all the shops & restaurants your heart could desire, nestled in one of Atlanta's most iconic neighborhoods. This beautiful main floor unit boasts an open floorplan and has been completely updated, including fresh white paint and new scratch proof and waterproof LVP flooring. White kitchen is light & bright with new stainless steel appliances, great storage, pantry, in-unit laundry hookups and view to the living room with cool electric LED fireplace on a feature shiplap wall (already wired for your TV!). Primary bedroom with a custom closet (and bed even offers storage below--furniture is negotiable!) maximizes storage and looks super sleek, next to a gorgeous new bathroom--updated shower, tile, vanity, extra storage, even a Bluetooth speaker! Easy living with ample street parking on a quiet street (plenty of guest parking as well), secured access, and friendly, welcoming neighbors. Low HOA dues (covers water, insurance, waste disposal and landscaping) leaves plenty of room to enjoy all that Virginia Highlands has to offer! Priced over $10k under appraised value!! Welcome home to 799 Barnett.
Contact an agent
Home facts
- Year built:2004
- Listing ID #:7615764
- Updated:September 29, 2025 at 01:20 PM
Rooms and interior
- Bedrooms:1
- Total bathrooms:1
- Full bathrooms:1
- Living area:700 sq. ft.
Heating and cooling
- Cooling:Ceiling Fan(s), Central Air
- Heating:Forced Air
Structure and exterior
- Roof:Composition
- Year built:2004
- Building area:700 sq. ft.
- Lot area:0.03 Acres
Schools
- High school:Midtown
- Middle school:David T Howard
- Elementary school:Springdale Park
Utilities
- Water:Public
- Sewer:Public Sewer
Finances and disclosures
- Price:$289,000
- Price per sq. ft.:$412.86
- Tax amount:$1,299 (2023)
New listings near 799 Barnett Street Ne #1
- New
 $690,000Active4 beds 4 baths2,308 sq. ft.
$690,000Active4 beds 4 baths2,308 sq. ft.1650 Eastport Terrace Se, Atlanta, GA 30317
MLS# 7656893Listed by: VALOR RE, LLC - New
 $979,000Active5 beds 8 baths4,452 sq. ft.
$979,000Active5 beds 8 baths4,452 sq. ft.3519 Prince George Street, Atlanta, GA 30344
MLS# 10614105Listed by: BHHS Georgia Properties - New
 $220,000Active1 beds 1 baths722 sq. ft.
$220,000Active1 beds 1 baths722 sq. ft.300 Peachtree Street Ne #11J, Atlanta, GA 30308
MLS# 7656883Listed by: HOMESMART - Coming Soon
 $430,000Coming Soon2 beds 2 baths
$430,000Coming Soon2 beds 2 baths1608 Carroll Drive Nw, Atlanta, GA 30318
MLS# 7656870Listed by: PODIUM REALTY, LLC - New
 $295,000Active2 beds 3 baths1,085 sq. ft.
$295,000Active2 beds 3 baths1,085 sq. ft.2680 Brown Street Nw, Atlanta, GA 30318
MLS# 7656840Listed by: KELLER WILLIAMS REALTY INTOWN ATL - New
 $220,000Active3 beds 3 baths1,404 sq. ft.
$220,000Active3 beds 3 baths1,404 sq. ft.2334 Bigwood Trail, Atlanta, GA 30349
MLS# 7656833Listed by: PORCH PROPERTY GROUP, LLC - New
 $289,000Active4 beds 3 baths1,794 sq. ft.
$289,000Active4 beds 3 baths1,794 sq. ft.3146 Pyrite Circle Sw, Atlanta, GA 30331
MLS# 7656841Listed by: RE/MAX TOWN AND COUNTRY - Coming Soon
 $499,990Coming Soon6 beds 3 baths
$499,990Coming Soon6 beds 3 baths1970 Austin Road Sw, Atlanta, GA 30331
MLS# 10614054Listed by: Virtual Properties Realty.com - New
 $313,635Active1 beds 1 baths640 sq. ft.
$313,635Active1 beds 1 baths640 sq. ft.920 Hughley Circle #76, Atlanta, GA 30316
MLS# 7656822Listed by: EAH BROKERAGE, LP - New
 $250,000Active4 beds 3 baths2,269 sq. ft.
$250,000Active4 beds 3 baths2,269 sq. ft.3065 Keenan Road, Atlanta, GA 30349
MLS# 7656754Listed by: MARK SPAIN REAL ESTATE
