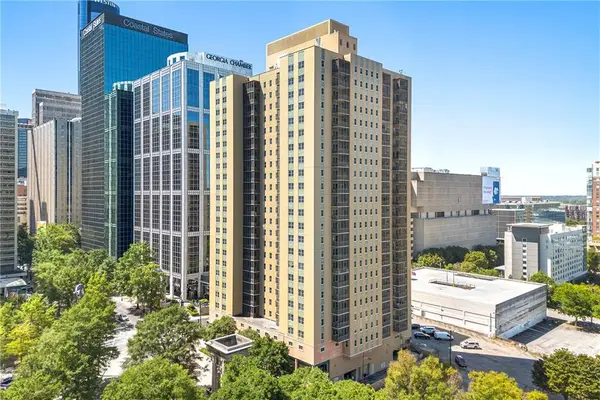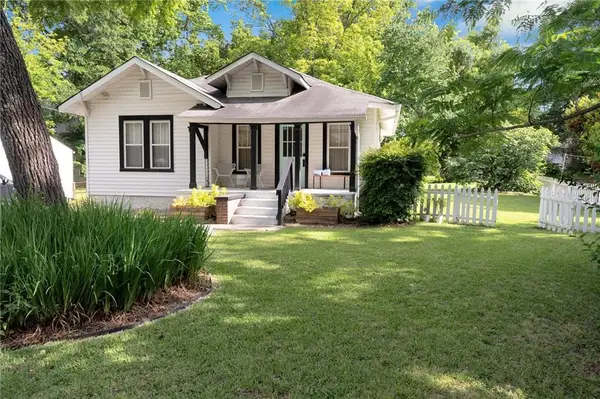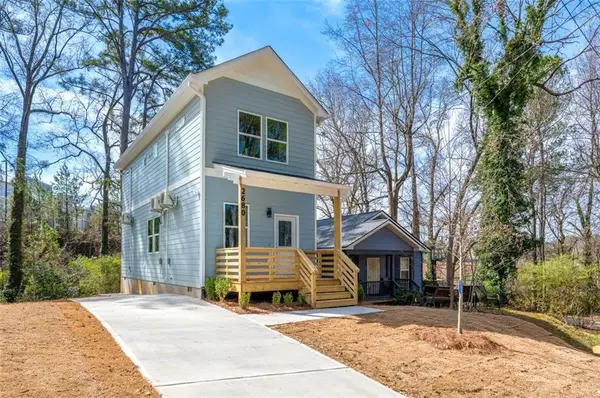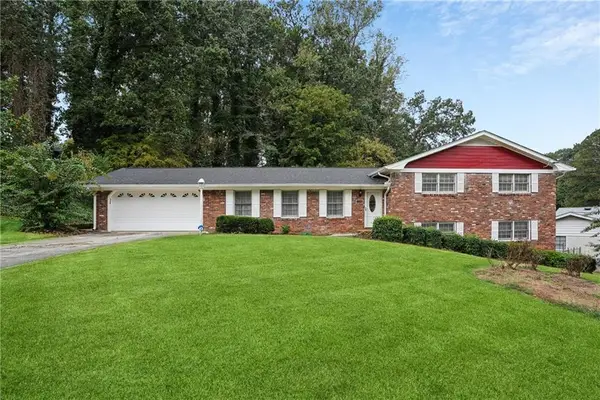800 Peachtree Street Ne #1510, Atlanta, GA 30308
Local realty services provided by:ERA Sunrise Realty
Listed by:the zac team
Office:re/max metro atlanta cityside
MLS#:7619833
Source:FIRSTMLS
Price summary
- Price:$259,900
- Price per sq. ft.:$237.57
- Monthly HOA dues:$646
About this home
Welcome to the largest 1-bedroom floorplan in historic Cornerstone Village, located in the heart of Midtown! Perched on the top floor with no upstairs neighbors, this sun-filled soft loft condo combines modern updates with classic charm. The kitchen features a brand new suite of stainless steel appliances, complemented by updated bamboo flooring throughout the living space. Unwind in the oversized bedroom, large enough to accommodate a home office or reading nook, and enjoy a spacious bathroom with a deep soaking tub. Step out to the Juliet balcony and take in sweeping views of the city skyline and tree-lined Cypress Street. The building’s updated hallways add to the refreshed feel, while community amenities include a resort-style pool, fitness center, movie theater, and dog run. One assigned parking space is located close to the unit in the gated parking garage. Live moments from the Fox Theatre, Georgia Tech, Piedmont Park, Publix, and CVS—with CAVA opening soon right across the street. This is Midtown living at its best! ***Up to $2,000 in lender credits available when using Seller's preferred lender, ask for details!
Contact an agent
Home facts
- Year built:2001
- Listing ID #:7619833
- Updated:September 29, 2025 at 01:20 PM
Rooms and interior
- Bedrooms:1
- Total bathrooms:1
- Full bathrooms:1
- Living area:1,094 sq. ft.
Heating and cooling
- Cooling:Central Air
- Heating:Central
Structure and exterior
- Year built:2001
- Building area:1,094 sq. ft.
- Lot area:0.03 Acres
Schools
- High school:Midtown
- Middle school:David T Howard
- Elementary school:Springdale Park
Utilities
- Water:Public
- Sewer:Public Sewer
Finances and disclosures
- Price:$259,900
- Price per sq. ft.:$237.57
- Tax amount:$5,122 (2024)
New listings near 800 Peachtree Street Ne #1510
- New
 $690,000Active4 beds 4 baths2,308 sq. ft.
$690,000Active4 beds 4 baths2,308 sq. ft.1650 Eastport Terrace Se, Atlanta, GA 30317
MLS# 7656893Listed by: VALOR RE, LLC - New
 $979,000Active5 beds 8 baths4,452 sq. ft.
$979,000Active5 beds 8 baths4,452 sq. ft.3519 Prince George Street, Atlanta, GA 30344
MLS# 10614105Listed by: BHHS Georgia Properties - New
 $220,000Active1 beds 1 baths722 sq. ft.
$220,000Active1 beds 1 baths722 sq. ft.300 Peachtree Street Ne #11J, Atlanta, GA 30308
MLS# 7656883Listed by: HOMESMART - Coming Soon
 $430,000Coming Soon2 beds 2 baths
$430,000Coming Soon2 beds 2 baths1608 Carroll Drive Nw, Atlanta, GA 30318
MLS# 7656870Listed by: PODIUM REALTY, LLC - New
 $295,000Active2 beds 3 baths1,085 sq. ft.
$295,000Active2 beds 3 baths1,085 sq. ft.2680 Brown Street Nw, Atlanta, GA 30318
MLS# 7656840Listed by: KELLER WILLIAMS REALTY INTOWN ATL - New
 $220,000Active3 beds 3 baths1,404 sq. ft.
$220,000Active3 beds 3 baths1,404 sq. ft.2334 Bigwood Trail, Atlanta, GA 30349
MLS# 7656833Listed by: PORCH PROPERTY GROUP, LLC - New
 $289,000Active4 beds 3 baths1,794 sq. ft.
$289,000Active4 beds 3 baths1,794 sq. ft.3146 Pyrite Circle Sw, Atlanta, GA 30331
MLS# 7656841Listed by: RE/MAX TOWN AND COUNTRY - Coming Soon
 $499,990Coming Soon6 beds 3 baths
$499,990Coming Soon6 beds 3 baths1970 Austin Road Sw, Atlanta, GA 30331
MLS# 10614054Listed by: Virtual Properties Realty.com - New
 $313,635Active1 beds 1 baths640 sq. ft.
$313,635Active1 beds 1 baths640 sq. ft.920 Hughley Circle #76, Atlanta, GA 30316
MLS# 7656822Listed by: EAH BROKERAGE, LP - New
 $250,000Active4 beds 3 baths2,269 sq. ft.
$250,000Active4 beds 3 baths2,269 sq. ft.3065 Keenan Road, Atlanta, GA 30349
MLS# 7656754Listed by: MARK SPAIN REAL ESTATE
