801 Defoors Mill Circle Nw, Atlanta, GA 30318
Local realty services provided by:ERA Sunrise Realty
801 Defoors Mill Circle Nw,Atlanta, GA 30318
$500,000
- 3 Beds
- 3 Baths
- 2,180 sq. ft.
- Townhouse
- Active
Listed by:heather repine
Office:bhgre metro brokers
MLS#:10606891
Source:METROMLS
Price summary
- Price:$500,000
- Price per sq. ft.:$229.36
- Monthly HOA dues:$420
About this home
This strikingly remodeled and updated brick end unit townhome is ideally located on the vibrant Westside. Within Morris Brandon Elementary school and situated in a small, well-kept community with ample guest parking, this 3-bedroom, 2.5-bath residence combines timeless style with modern upgrades. The fully updated kitchen is a standout, featuring new appliances, custom countertops, and a gourmet coffee and beverage bar-perfect for both daily living and entertaining. Refinished hardwood floors flow throughout, leading to a private back deck for outdoor enjoyment. The spacious primary suite includes a walk-in closet and a luxurious bath with a glass-enclosed shower. The finished basement provides a versatile bonus room that can be transformed into a theater, gym, or game room. Additional highlights include a two-car garage and thoughtful updates throughout. With easy access to I-75 and just minutes from West Midtown, Howell Mill, and Buckhead, you'll enjoy proximity to top dining destinations and shopping. This townhome is the perfect blend of convenience, comfort, and sophistication.
Contact an agent
Home facts
- Year built:1980
- Listing ID #:10606891
- Updated:September 28, 2025 at 05:48 PM
Rooms and interior
- Bedrooms:3
- Total bathrooms:3
- Full bathrooms:2
- Half bathrooms:1
- Living area:2,180 sq. ft.
Heating and cooling
- Cooling:Central Air
- Heating:Central
Structure and exterior
- Roof:Composition
- Year built:1980
- Building area:2,180 sq. ft.
- Lot area:0.04 Acres
Schools
- High school:North Atlanta
- Middle school:Sutton
- Elementary school:Brandon Primary/Elementary
Utilities
- Water:Public, Water Available
- Sewer:Public Sewer, Sewer Available
Finances and disclosures
- Price:$500,000
- Price per sq. ft.:$229.36
- Tax amount:$7,336 (2024)
New listings near 801 Defoors Mill Circle Nw
- New
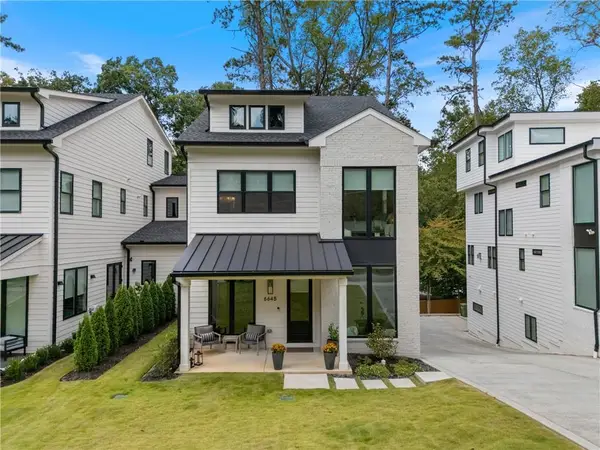 $1,695,000Active6 beds 7 baths6,413 sq. ft.
$1,695,000Active6 beds 7 baths6,413 sq. ft.664B Timm Valley Road Ne, Atlanta, GA 30305
MLS# 7654356Listed by: COMPASS - New
 $225,000Active1 beds 1 baths609 sq. ft.
$225,000Active1 beds 1 baths609 sq. ft.300 W Peachtree Street #4C, Atlanta, GA 30308
MLS# 7644219Listed by: SHIDER HAUS REAL ESTATE GROUP, LLC - Coming Soon
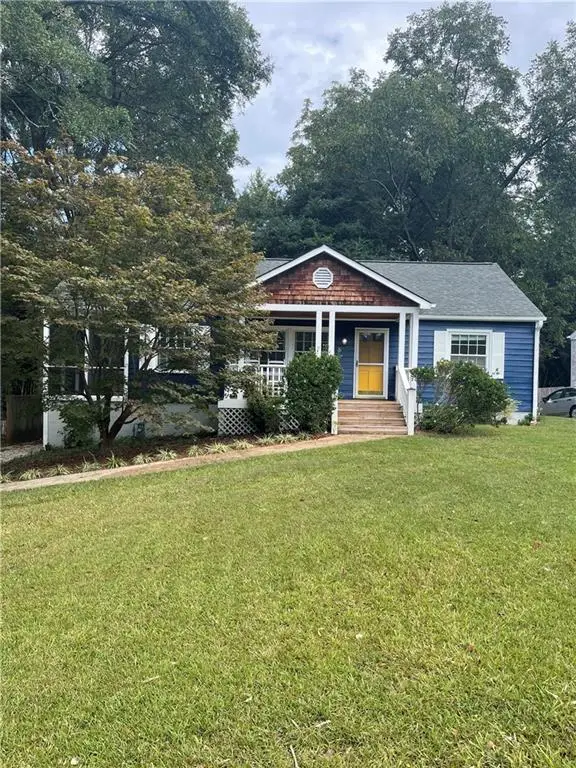 $450,000Coming Soon2 beds 1 baths
$450,000Coming Soon2 beds 1 baths1248 Oakfield Drive Se, Atlanta, GA 30316
MLS# 7656774Listed by: ATLANTA FINE HOMES SOTHEBY'S INTERNATIONAL - New
 $199,000Active5 beds 3 baths2,094 sq. ft.
$199,000Active5 beds 3 baths2,094 sq. ft.2145 Enon Mill Drive Sw, Atlanta, GA 30331
MLS# 7656775Listed by: NEXT RESIDENTIAL REAL ESTATE - New
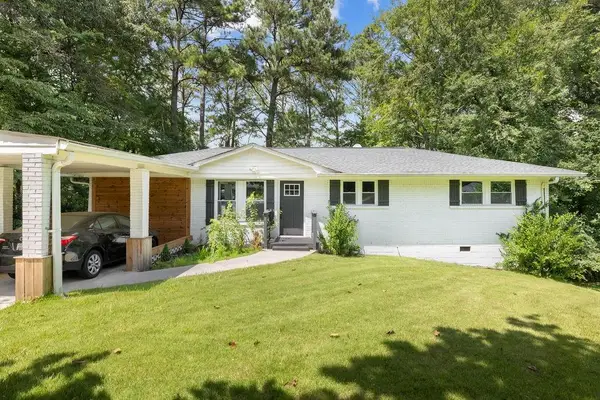 $299,000Active3 beds 2 baths1,340 sq. ft.
$299,000Active3 beds 2 baths1,340 sq. ft.2060 Hallmark Court Se, Atlanta, GA 30316
MLS# 7656776Listed by: EXP REALTY, LLC. - New
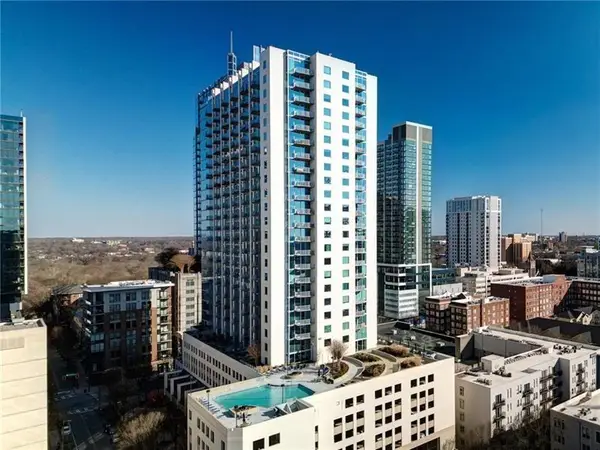 $439,900Active2 beds 2 baths1,193 sq. ft.
$439,900Active2 beds 2 baths1,193 sq. ft.860 Peachtree Street Ne #917, Atlanta, GA 30308
MLS# 7655713Listed by: ANSLEY REAL ESTATE| CHRISTIE'S INTERNATIONAL REAL ESTATE - New
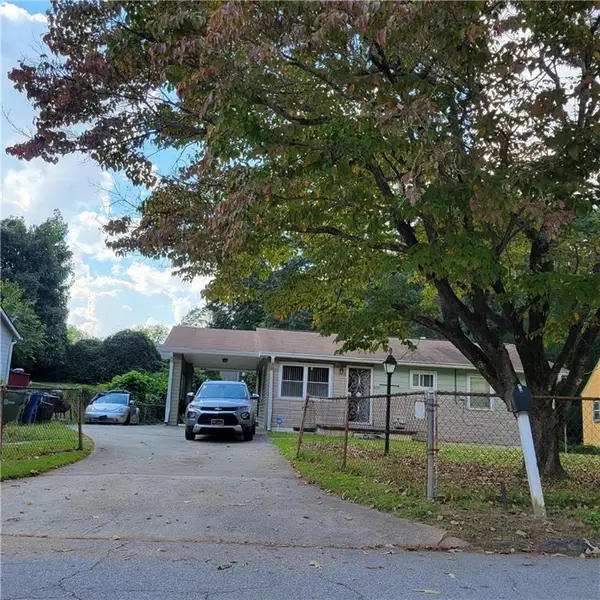 $250,000Active3 beds 2 baths1,114 sq. ft.
$250,000Active3 beds 2 baths1,114 sq. ft.856 Margaret Place Nw, Atlanta, GA 30318
MLS# 7656497Listed by: HOMESMART - New
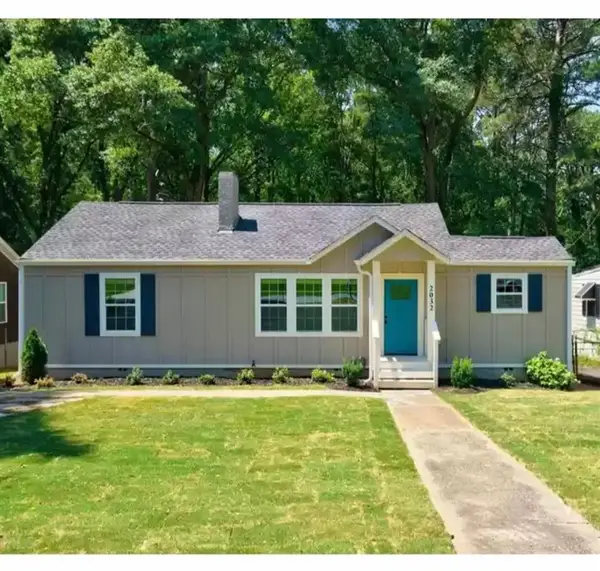 $350,000Active3 beds 2 baths1,247 sq. ft.
$350,000Active3 beds 2 baths1,247 sq. ft.2032 North Avenue Nw, Atlanta, GA 30318
MLS# 7656743Listed by: HOMESMART - New
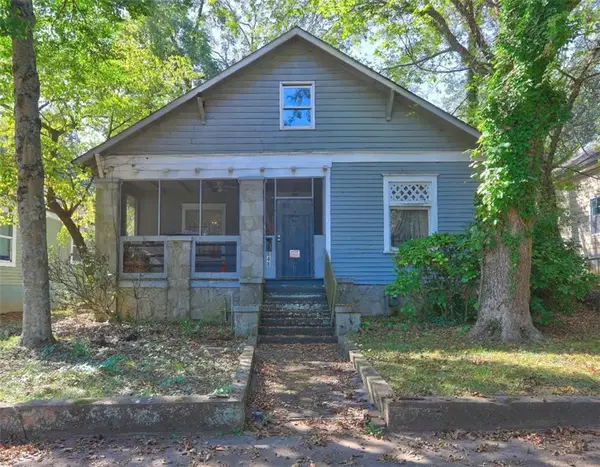 $238,500Active3 beds 2 baths
$238,500Active3 beds 2 baths648 Erin Avenue, Atlanta, GA 30310
MLS# 7656731Listed by: KELLER WILLIAMS REALTY ATL PART - New
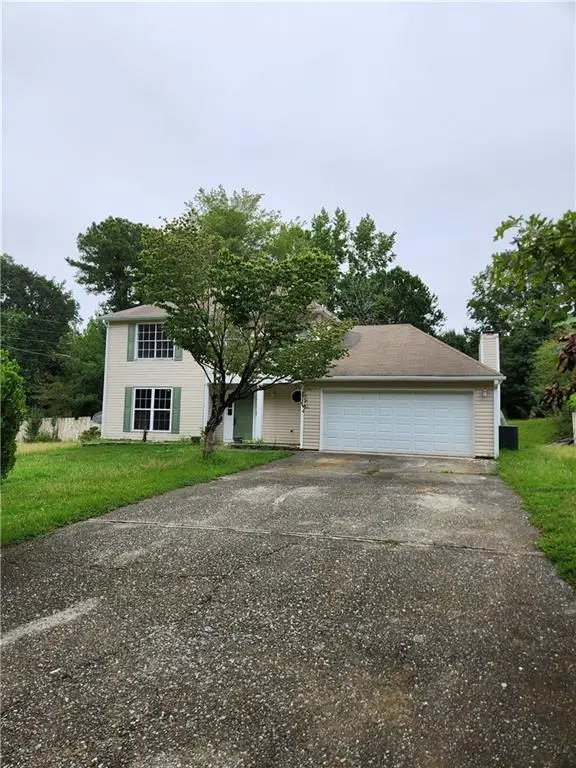 $285,000Active3 beds 3 baths2,256 sq. ft.
$285,000Active3 beds 3 baths2,256 sq. ft.2805 Ashley Downs Lane, Atlanta, GA 30349
MLS# 7656733Listed by: PLANTATION REALTY & MANAGEMENT, INC.
