803 Courtenay Drive Ne, Atlanta, GA 30306
Local realty services provided by:ERA Towne Square Realty, Inc.
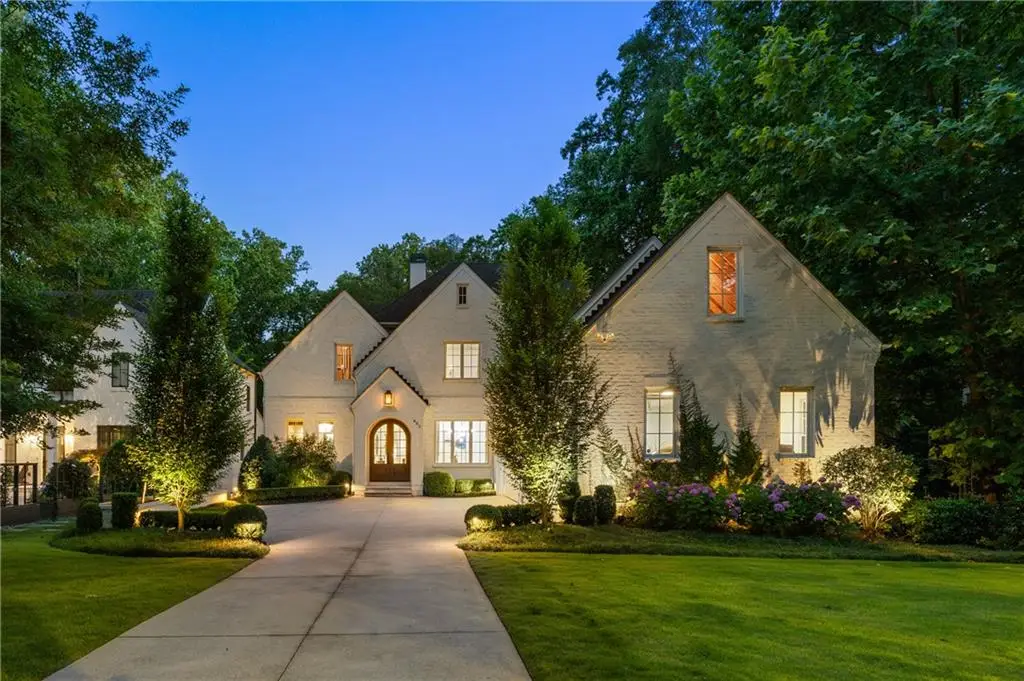
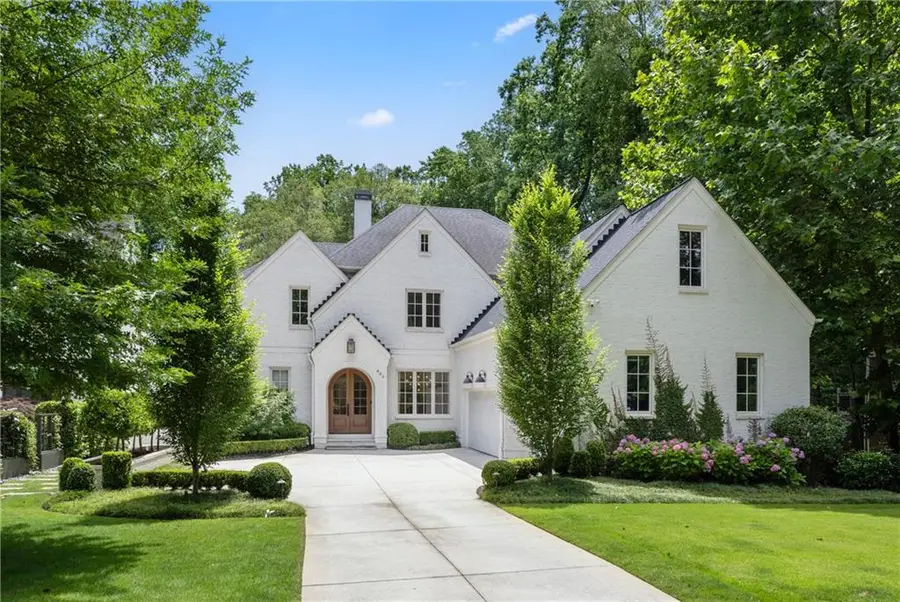
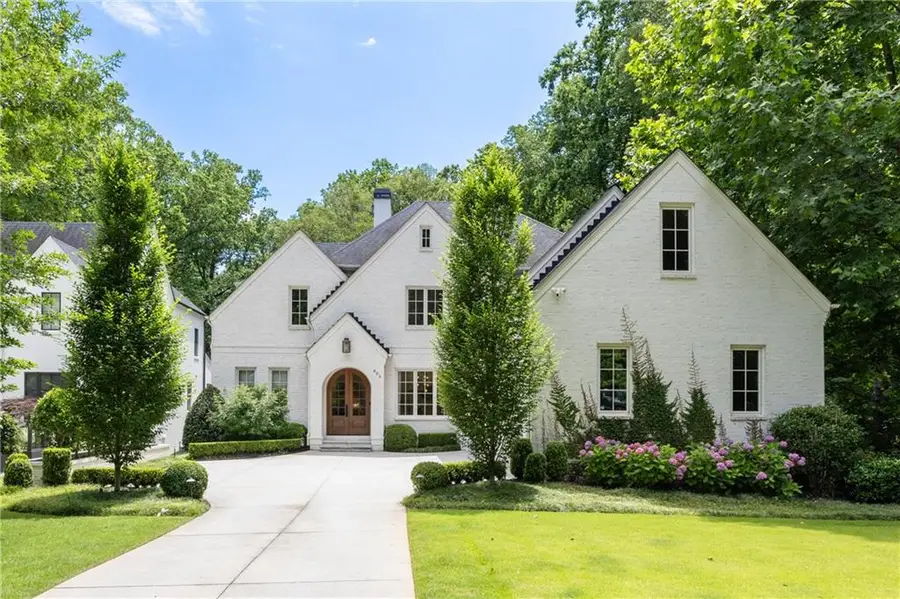
Listed by:chase horner404-754-4133
Office:atlanta fine homes sotheby's international
MLS#:7611164
Source:FIRSTMLS
Price summary
- Price:$3,100,000
- Price per sq. ft.:$451.63
About this home
Discover an extraordinary custom-built home nestled on a private 0.50+/- acre lot in the sought-after Morningside neighborhood. Boasting meticulously designed living space across three finished levels, this residence redefines luxury, blending sophistication with everyday comfort. Enter through the grand foyer with soaring 10-foot ceilings and immediately encounter the home’s remarkable features. To your left, a stunning lounge complete with a discreet home bar sets the tone for elegant entertaining. Across the hall, the formal dining room, enhanced by a butler’s pantry, is ideal for hosting unforgettable gatherings, whether intimate holiday meals or lavish dinner parties. Designed to harmonize with its surroundings, the fireside family room opens via folding glass doors to a breathtaking outdoor space, creating a seamless connection between indoor and alfresco living. At the heart of the home, the gourmet kitchen dazzles with a sprawling quartz island, seating for casual meals, and professional-grade Thermador appliances, including a Gas Pro Harmony® range and an integrated Miele coffee maker. Casual gatherings are elevated in the inviting breakfast nook with banquette seating, while the adjacent screened porch—complete with Control4 smart home integration and built-in speakers—sets the stage for both serene evenings and lively celebrations. The main level also features a junior primary suite, perfect for accommodating guests in style, along with a practical mudroom/drop zone to keep life organized. Upstairs, the luxurious Primary Suite promises a tranquil sanctuary with its picturesque tree-top views, custom walk-in closet complete with built-ins, and a spa-inspired bathroom outfitted with a soaking tub, dual vanities, and bespoke fixtures. Three additional oversized bedrooms, each with its own en-suite bathroom, ensure comfort and privacy for family or guests. The terrace level is a masterpiece of functionality and design, featuring soaring 12-foot ceilings and an au pair suite with a private bedroom and full bath. Additional highlights include a second laundry room, a state-of-the-art gym with rubber flooring, and a media area designed for relaxation and entertainment. Extensive built-ins, including a charming daybed, a wet bar for refreshments, and a dry-under covered exterior terrace with exterior daybeds, offer versatility to suit any lifestyle. The professionally landscaped grounds provide ample room for a future pool. A covered porch with a wood-burning fireplace and an open deck overlooking the lush greenspace and fire pit below invite you to relax and savor the serene surroundings. Every element of this exquisite home, from integrated smart home technology to a spacious three-car garage, has been thoughtfully curated to deliver the ultimate in luxury living. Located in the heart of Morningside, you’ll find yourself within minutes of Morningside Village’s boutique shops, restaurants, vibrant parks, and so much more. This exceptional Atlanta property offers both a lavish retreat and a convenient lifestyle in one of the city’s most coveted neighborhoods—don’t miss the opportunity to make it yours. Select photos have been virtually staged to show outdoor pool and patio.
Contact an agent
Home facts
- Year built:2017
- Listing Id #:7611164
- Updated:August 04, 2025 at 03:12 PM
Rooms and interior
- Bedrooms:6
- Total bathrooms:8
- Full bathrooms:6
- Half bathrooms:2
- Living area:6,864 sq. ft.
Heating and cooling
- Cooling:Ceiling Fan(s), Central Air, Zoned
- Heating:Forced Air, Natural Gas
Structure and exterior
- Roof:Composition
- Year built:2017
- Building area:6,864 sq. ft.
- Lot area:0.52 Acres
Schools
- High school:Midtown
- Middle school:David T Howard
- Elementary school:Virginia-Highland
Utilities
- Water:Public, Water Available
- Sewer:Public Sewer, Sewer Available
Finances and disclosures
- Price:$3,100,000
- Price per sq. ft.:$451.63
- Tax amount:$24,329 (2024)
New listings near 803 Courtenay Drive Ne
- New
 $420,000Active5 beds 4 baths4,304 sq. ft.
$420,000Active5 beds 4 baths4,304 sq. ft.4327 Shamrock Drive, Atlanta, GA 30349
MLS# 7630070Listed by: MARK SPAIN REAL ESTATE - New
 $395,000Active3 beds 3 baths1,867 sq. ft.
$395,000Active3 beds 3 baths1,867 sq. ft.2187 Baywood Drive Se, Atlanta, GA 30315
MLS# 7630499Listed by: COMPASS  $325,000Active3 beds 4 baths1,952 sq. ft.
$325,000Active3 beds 4 baths1,952 sq. ft.372 Mulberry Row, Atlanta, GA 30354
MLS# 10484430Listed by: Trend Atlanta Realty, Inc.- New
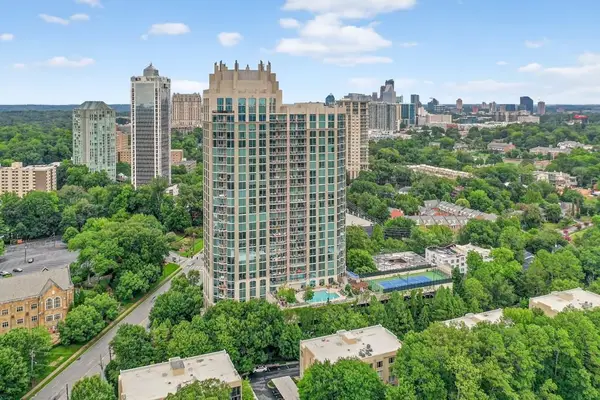 $815,000Active2 beds 3 baths1,680 sq. ft.
$815,000Active2 beds 3 baths1,680 sq. ft.2795 Peachtree Road Ne #1801, Atlanta, GA 30305
MLS# 7627526Listed by: KELLER WILLIAMS REALTY ATL NORTH - New
 $1,040,000Active2 beds 2 baths1,659 sq. ft.
$1,040,000Active2 beds 2 baths1,659 sq. ft.3630 Peachtree Road Ne #2005, Atlanta, GA 30326
MLS# 7631748Listed by: ATLANTA FINE HOMES SOTHEBY'S INTERNATIONAL - Open Sun, 1 to 3pmNew
 $895,000Active4 beds 3 baths2,275 sq. ft.
$895,000Active4 beds 3 baths2,275 sq. ft.307 Josephine Street Ne, Atlanta, GA 30307
MLS# 7632610Listed by: COMPASS - Coming Soon
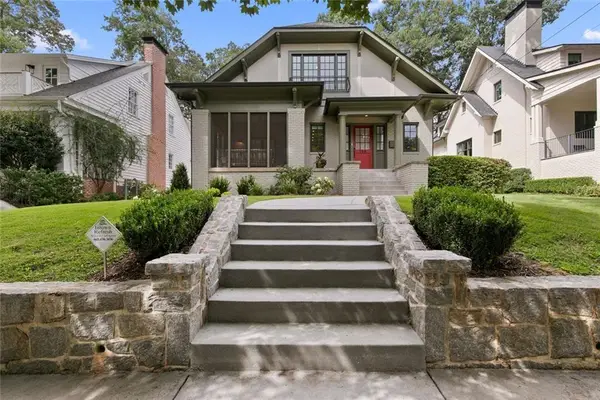 $1,875,000Coming Soon4 beds 3 baths
$1,875,000Coming Soon4 beds 3 baths558 Park Drive Ne, Atlanta, GA 30306
MLS# 7632628Listed by: HARRY NORMAN REALTORS - New
 $1,495,000Active5 beds 5 baths3,610 sq. ft.
$1,495,000Active5 beds 5 baths3,610 sq. ft.4065 Peachtree Dunwoody Road, Atlanta, GA 30342
MLS# 7632629Listed by: ANSLEY REAL ESTATE | CHRISTIE'S INTERNATIONAL REAL ESTATE - New
 $194,000Active3 beds 3 baths1,368 sq. ft.
$194,000Active3 beds 3 baths1,368 sq. ft.2137 2137 Chadwick Rd, Atlanta, GA 30331
MLS# 7632642Listed by: KELLER WILLIAMS REALTY ATL PARTNERS - New
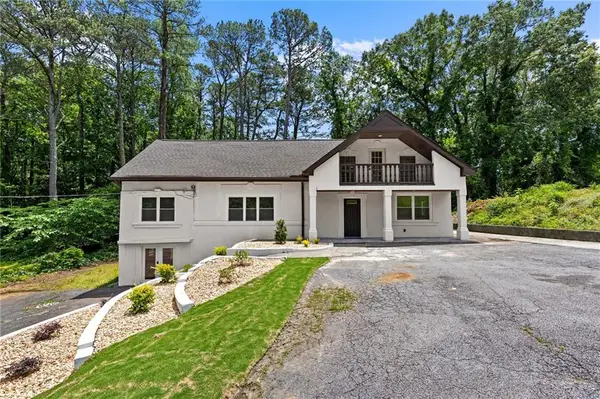 $675,000Active-- beds -- baths
$675,000Active-- beds -- baths1887 Shalimar Drive, Atlanta, GA 30345
MLS# 7632646Listed by: EXP REALTY, LLC.
