805 Peachtree Street Ne #219, Atlanta, GA 30308
Local realty services provided by:ERA Hirsch Real Estate Team
Listed by: zac pasmanick, ken kraften
Office: re/max metro atlanta cityside
MLS#:10613835
Source:METROMLS
Price summary
- Price:$325,000
- Price per sq. ft.:$308.06
- Monthly HOA dues:$650
About this home
Discover 805 Peachtree, where history, style, and resort living converge in the heart of Midtown. Originally built in the 1950s as a federal office building that once housed the Social Security Administration and even the early offices of the CDC, this landmark was later transformed into one of Atlanta's premier boutique condominium communities. Today it stands as an architectural gem, blending sleek European design with Art Deco elegance and offering a lifestyle few Midtown addresses can match. Inside this spacious one-bedroom home, you'll find soaring 10-foot ceilings, oversized windows, and an open-concept layout filled with natural light. Extra Large spa-style bathroom features a walk-in shower and jetted tub, while the updated kitchen is equipped with rare Midtown gas cooking, stainless steel appliances. Fresh paint and wide-plank luxury flooring make the space feel modern and move-in ready. Beyond the front door, residents enjoy a truly resort-style lifestyle with a saltwater pool and cabanas, outdoor grills and firepit lounge areas, a stylish clubroom for entertaining, a fully equipped fitness center, two rentable guest suites, and the convenience of a 24-hour concierge. Secure parking, EV charging, and a private storage unit are included with the home, adding both practicality and peace of mind. Step outside to find yourself moments from Piedmont Park, the Fox Theatre, Georgia Tech, MARTA, and a dynamic lineup of dining, shopping, and entertainment, from neighborhood favorites like El Valle across the street to festivals and cultural landmarks just a short walk away. This is true city living at its finest, offering both heritage and modern comfort in one of Atlanta's most sought-after communities.
Contact an agent
Home facts
- Year built:1951
- Listing ID #:10613835
- Updated:December 25, 2025 at 11:45 AM
Rooms and interior
- Bedrooms:1
- Total bathrooms:1
- Full bathrooms:1
- Living area:1,055 sq. ft.
Heating and cooling
- Cooling:Central Air, Electric
- Heating:Central, Forced Air
Structure and exterior
- Year built:1951
- Building area:1,055 sq. ft.
- Lot area:0.02 Acres
Schools
- High school:Grady
- Middle school:David T Howard
- Elementary school:Morningside
Utilities
- Water:Public
- Sewer:Public Sewer
Finances and disclosures
- Price:$325,000
- Price per sq. ft.:$308.06
- Tax amount:$5,676 (2024)
New listings near 805 Peachtree Street Ne #219
- New
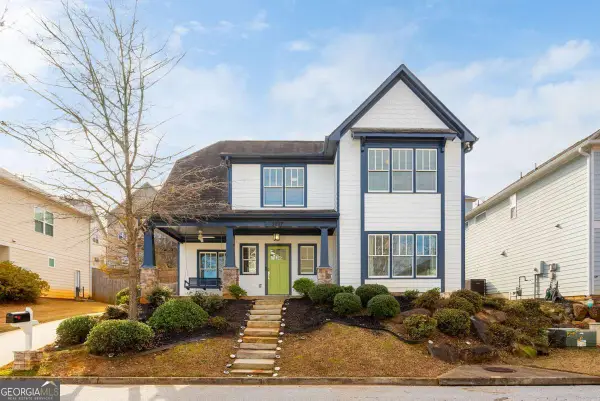 $570,000Active4 beds 3 baths3,538 sq. ft.
$570,000Active4 beds 3 baths3,538 sq. ft.2687 Oak Leaf Place Se, Atlanta, GA 30316
MLS# 10661562Listed by: Engel & Völkers Atlanta - Coming Soon
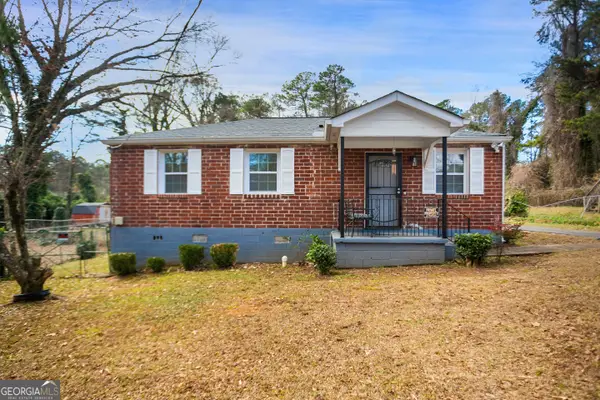 $370,000Coming Soon2 beds 2 baths
$370,000Coming Soon2 beds 2 baths142 NW Hutton Place Nw, Atlanta, GA 30318
MLS# 10661558Listed by: Virtual Properties - New
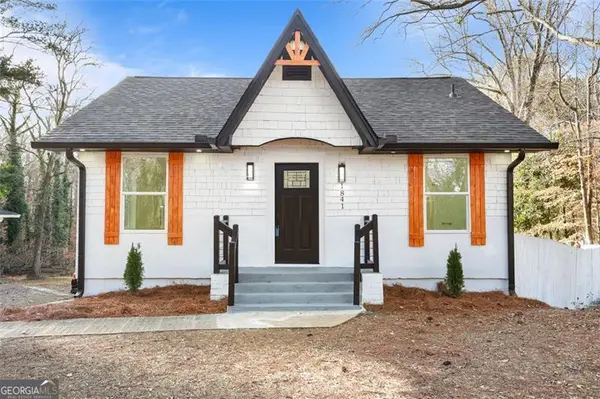 $335,000Active3 beds 2 baths2,484 sq. ft.
$335,000Active3 beds 2 baths2,484 sq. ft.1841 Childress, Atlanta, GA 30311
MLS# 10661553Listed by: Villa Realty Group LLC - New
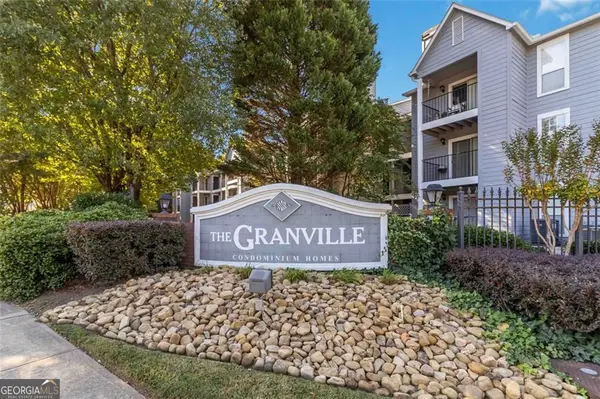 $179,000Active1 beds 1 baths711 sq. ft.
$179,000Active1 beds 1 baths711 sq. ft.103 Granville Court, Atlanta, GA 30328
MLS# 10661536Listed by: Compass - New
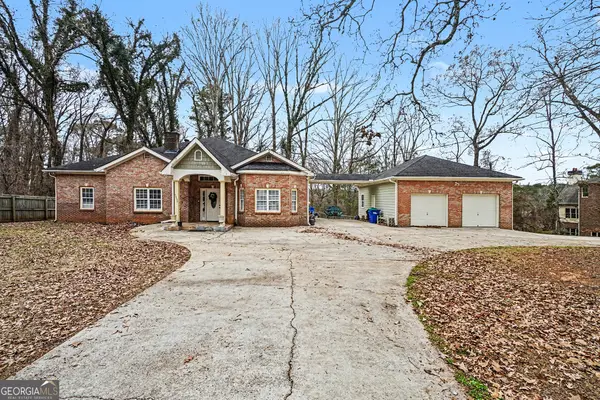 $580,000Active5 beds 4 baths2,981 sq. ft.
$580,000Active5 beds 4 baths2,981 sq. ft.5026 Campbellton Road Sw, Atlanta, GA 30331
MLS# 10661538Listed by: Mark Spain Real Estate - New
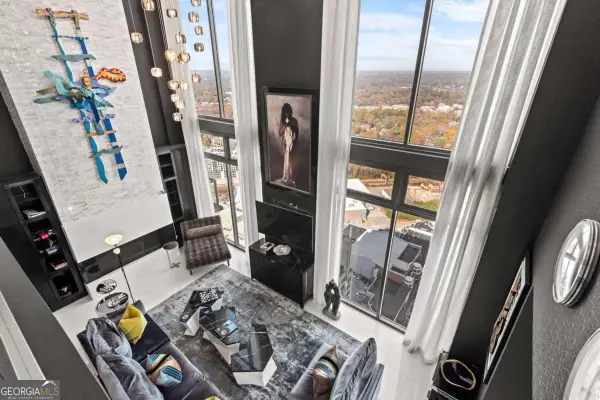 $1,750,000Active2 beds 3 baths3,166 sq. ft.
$1,750,000Active2 beds 3 baths3,166 sq. ft.270 17th Street Nw #4602, Atlanta, GA 30363
MLS# 10661540Listed by: Engel & Völkers Atlanta - New
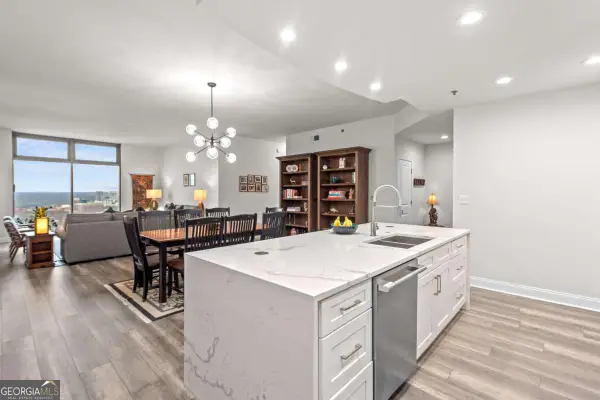 $875,000Active3 beds 3 baths2,094 sq. ft.
$875,000Active3 beds 3 baths2,094 sq. ft.270 17th Street Nw #3806, Atlanta, GA 30363
MLS# 10661545Listed by: Engel & Völkers Atlanta - Coming Soon
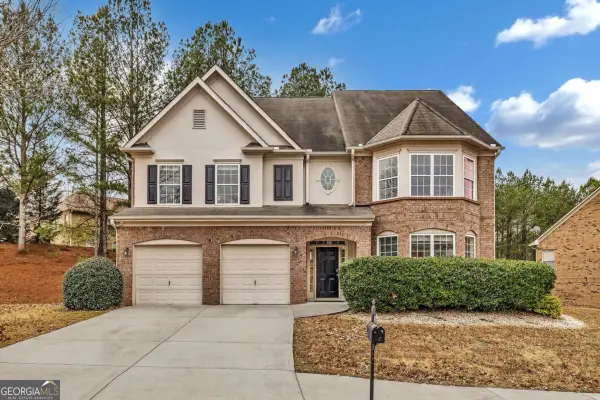 $560,000Coming Soon7 beds 5 baths
$560,000Coming Soon7 beds 5 baths5401 SW Stone Cove Dr, Atlanta, GA 30331
MLS# 10661519Listed by: BHHS Georgia Properties - New
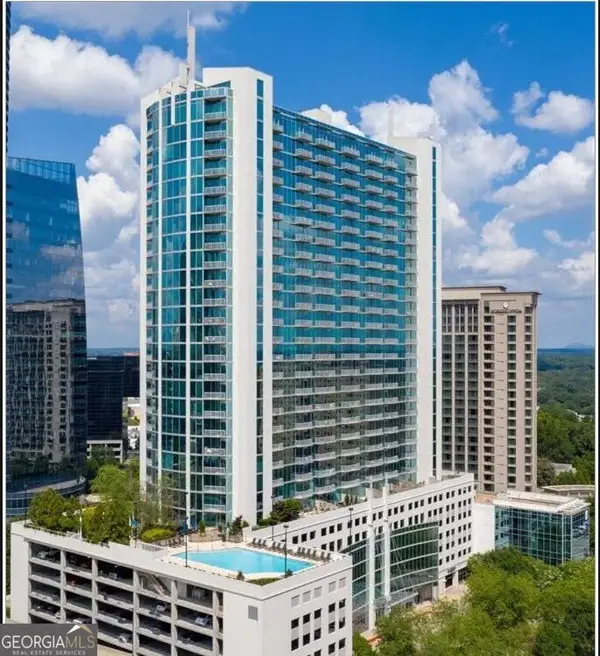 $285,000Active1 beds 1 baths736 sq. ft.
$285,000Active1 beds 1 baths736 sq. ft.3324 Peachtree Road #2213, Atlanta, GA 30326
MLS# 10661521Listed by: Simply List - New
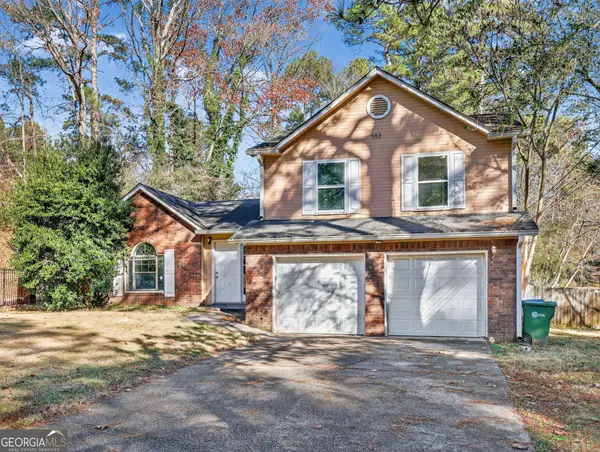 $219,900Active3 beds 3 baths1,507 sq. ft.
$219,900Active3 beds 3 baths1,507 sq. ft.583 Tarragon Court Sw, Atlanta, GA 30331
MLS# 10661522Listed by: Trelora Realty, Inc.
