805 Peachtree Street Ne #614, Atlanta, GA 30308
Local realty services provided by:ERA Sunrise Realty
805 Peachtree Street Ne #614,Atlanta, GA 30308
$659,999
- 3 Beds
- 2 Baths
- 2,180 sq. ft.
- Condominium
- Pending
Listed by:chance gaither404-662-1982
Office:atlanta fine homes sotheby's international
MLS#:7528869
Source:FIRSTMLS
Price summary
- Price:$659,999
- Price per sq. ft.:$302.75
- Monthly HOA dues:$1,142
About this home
This is a rare opportunity to live on the top floor in a one-of-a-kind floor plan and building! This condo is a combination of two units, offering abundant space and an unparalleled layout—nothing else like it in the building! The open-concept design provides ample room for entertaining, hosting family or guests, or the perfect au pair set up. The unobstructed views showcase Midtown and the stunning skyline!
As soon as you step inside, you'll notice the grand hallway/entry which immediately signals that this is a special home. The exceptionally unique bedrooms are unlike anything you've ever seen—they're incredibly private and quiet. Each room is flooded with natural light but can also be completely darkened with custom drapes, allowing you to escape the outside world. The bedrooms are all separated from each other, ensuring that every family member or guest has their own private retreat.
The updated primary bath is equally impressive, featuring custom stone, custom lighting, a frameless glass shower wall with 2 rain shower heads & wand and a large dual custom vanity. The kitchen, open to the living areas, boasts newer high-end appliances, a gas range, custom cabinetry with a tile-wrapped, large island, abundant storage and custom lighting. There is plenty of storage in the large walk-in closets but if extra space is needed, there are two additional storage rooms just down the hall!
If that wasn't enough, this home includes three dedicated, conveniently located, gated parking spaces, two newer Trane high-efficiency HVAC systems and two separate hot water heaters, ensuring comfort, peace of mind and efficiency.
805 Peachtree is a premier boutique condominium offering 24-hour concierge service, two guest suites, a fully equipped fitness center, a club room, a heated and cooled resort-style saltwater swimming pool with private cabanas, a fire pit and a grilling area. Located in the heart of Midtown, it’s close to countless restaurants, Piedmont Park, the Beltline, MARTA, Whole Foods, Publix, the Fox Theater, the High Museum, and much more!
Contact an agent
Home facts
- Year built:1952
- Listing ID #:7528869
- Updated:September 25, 2025 at 07:11 AM
Rooms and interior
- Bedrooms:3
- Total bathrooms:2
- Full bathrooms:2
- Living area:2,180 sq. ft.
Heating and cooling
- Cooling:Central Air
- Heating:Electric
Structure and exterior
- Year built:1952
- Building area:2,180 sq. ft.
- Lot area:0.05 Acres
Schools
- High school:Midtown
- Middle school:David T Howard
- Elementary school:Springdale Park
Utilities
- Water:Public, Water Available
- Sewer:Public Sewer, Sewer Available
Finances and disclosures
- Price:$659,999
- Price per sq. ft.:$302.75
- Tax amount:$10,244 (2024)
New listings near 805 Peachtree Street Ne #614
- New
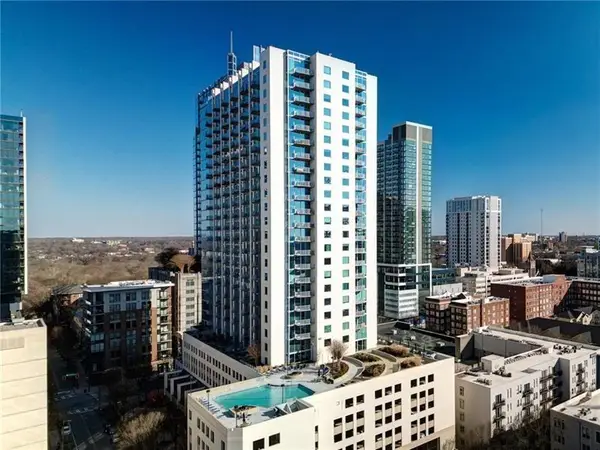 $439,900Active2 beds 2 baths1,193 sq. ft.
$439,900Active2 beds 2 baths1,193 sq. ft.860 Peachtree Street Ne #917, Atlanta, GA 30308
MLS# 7655713Listed by: ANSLEY REAL ESTATE| CHRISTIE'S INTERNATIONAL REAL ESTATE - New
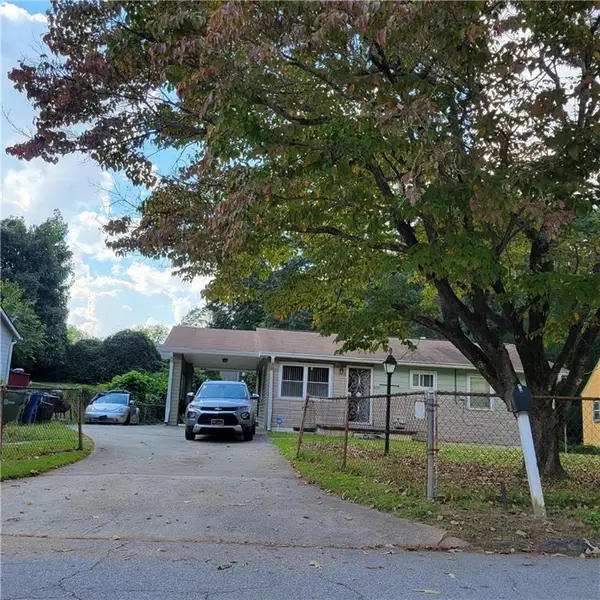 $250,000Active3 beds 2 baths1,114 sq. ft.
$250,000Active3 beds 2 baths1,114 sq. ft.856 Margaret Place Nw, Atlanta, GA 30318
MLS# 7656497Listed by: HOMESMART - New
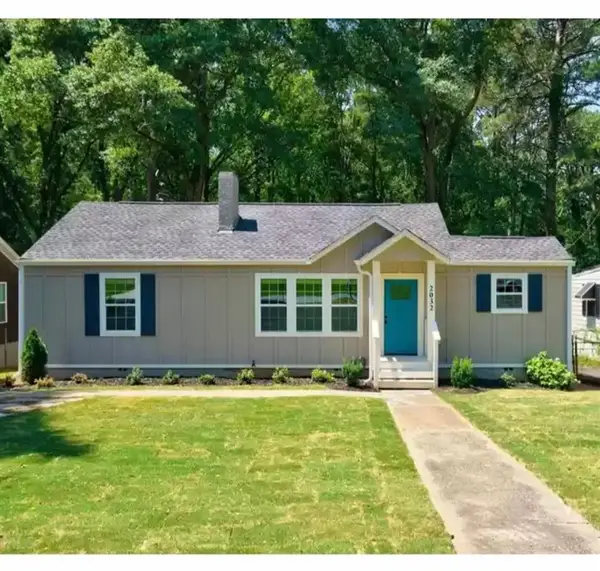 $350,000Active3 beds 2 baths1,247 sq. ft.
$350,000Active3 beds 2 baths1,247 sq. ft.2032 North Avenue Nw, Atlanta, GA 30318
MLS# 7656743Listed by: HOMESMART - New
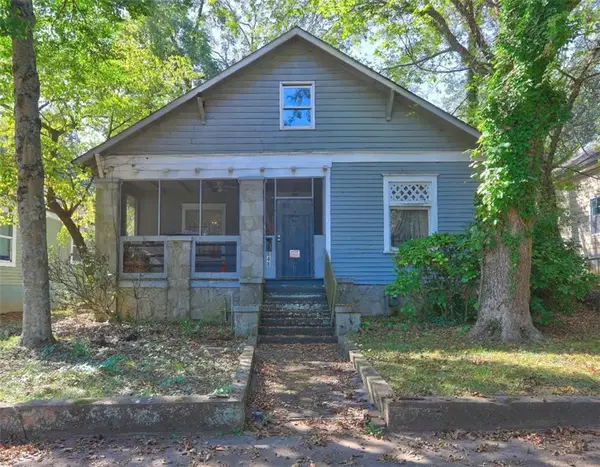 $238,500Active3 beds 2 baths
$238,500Active3 beds 2 baths648 Erin Avenue, Atlanta, GA 30310
MLS# 7656731Listed by: KELLER WILLIAMS REALTY ATL PART - New
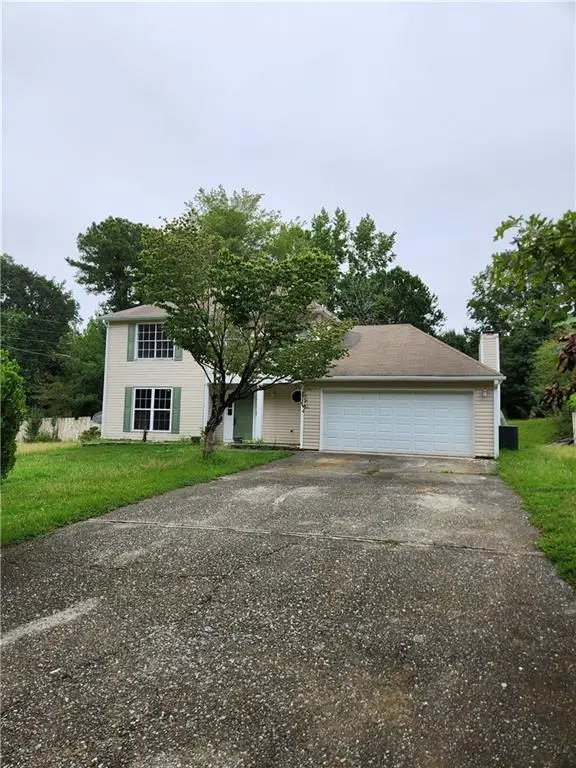 $285,000Active3 beds 3 baths2,256 sq. ft.
$285,000Active3 beds 3 baths2,256 sq. ft.2805 Ashley Downs Lane, Atlanta, GA 30349
MLS# 7656733Listed by: PLANTATION REALTY & MANAGEMENT, INC. - New
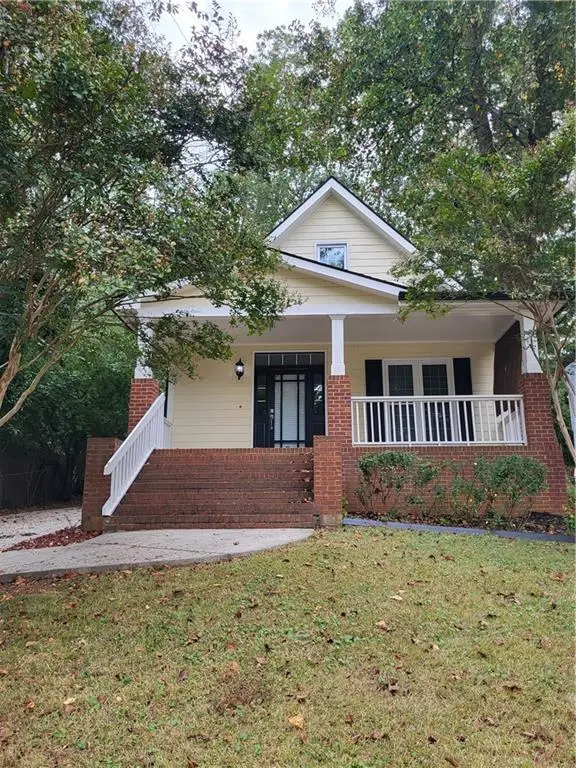 $329,000Active3 beds 3 baths1,553 sq. ft.
$329,000Active3 beds 3 baths1,553 sq. ft.1058 Jefferson Avenue, Atlanta, GA 30344
MLS# 7656717Listed by: KELLER WILLIAMS REALTY ATL NORTH - New
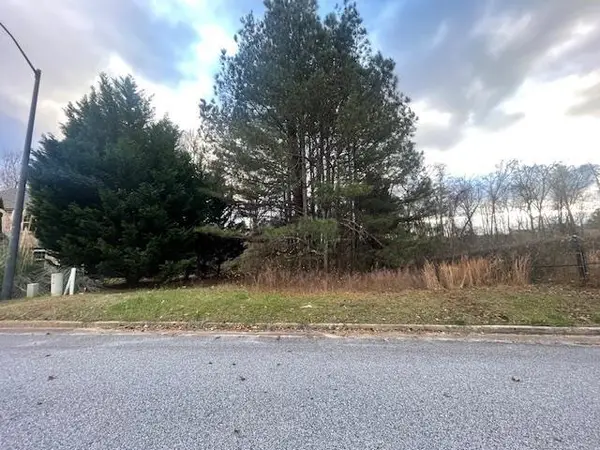 $125,000Active0.77 Acres
$125,000Active0.77 Acres3170 Esplandade, Atlanta, GA 30311
MLS# 7655863Listed by: SELL GEORGIA, LLC - New
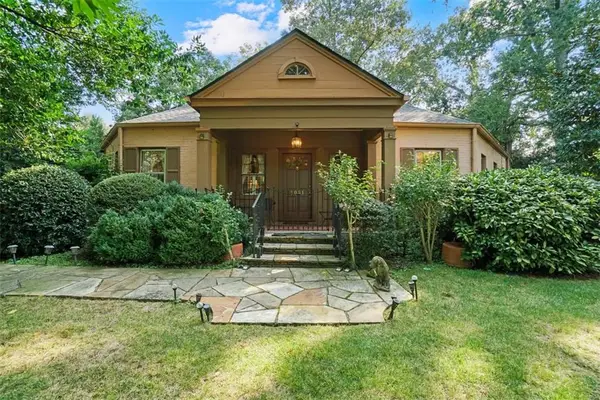 $1,150,000Active3 beds 3 baths3,444 sq. ft.
$1,150,000Active3 beds 3 baths3,444 sq. ft.3061 Peachtree Drive Ne, Atlanta, GA 30305
MLS# 7656311Listed by: HOMESMART - New
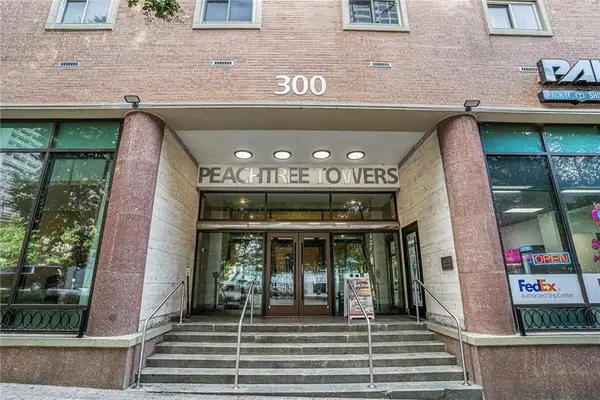 $220,000Active1 beds 1 baths609 sq. ft.
$220,000Active1 beds 1 baths609 sq. ft.300 Peachtree Street Ne #23C, Atlanta, GA 30308
MLS# 7656685Listed by: LEADERS REALTY, INC - New
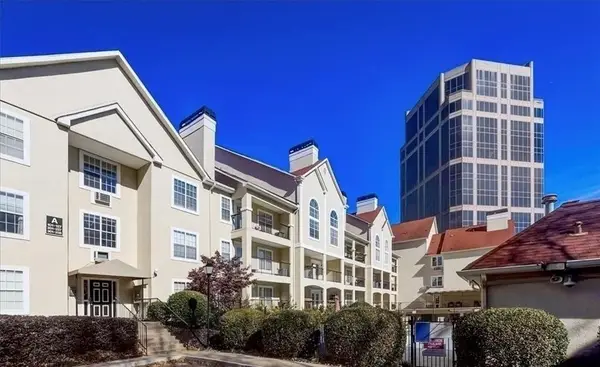 $169,000Active1 beds 1 baths790 sq. ft.
$169,000Active1 beds 1 baths790 sq. ft.3655 Habersham Road Ne #329, Atlanta, GA 30305
MLS# 7656693Listed by: RAMSEY REALTY SERVICES
