806 Brookridge Drive Ne, Atlanta, GA 30306
Local realty services provided by:ERA Sunrise Realty
806 Brookridge Drive Ne,Atlanta, GA 30306
$1,250,000
- 4 Beds
- 4 Baths
- 2,593 sq. ft.
- Single family
- Pending
Listed by:jared sapp404-668-7233
Office:atlanta fine homes sotheby's international
MLS#:7645845
Source:FIRSTMLS
Price summary
- Price:$1,250,000
- Price per sq. ft.:$482.07
About this home
Rarely does a home come available directly across from beloved Orme Park in Virginia-Highland. Imagine waking each day to serene views of lush green space, and nature trails outside your window. This prime location also places you within close proximity of the neighborhood’s vibrant restaurants, Virginia Highland Elementary, Piedmont Park, the Atlanta Botanical Gardens, and the Beltline. Designed to maximize its setting, the home features an open floor plan with expansive windows framing picturesque park views. The layout flows seamlessly to a private backyard designed with families in mind—perfect for play areas for children and pets alike. Overlooking the yard is a spacious screened porch, an inviting retreat for entertaining or relaxing in privacy. With four bedrooms, three full baths, and one half bath, this residence offers both comfort and versatility. Additional highlights include a garage and a large basement, providing ample storage or room for expansion. This is a rare opportunity to enjoy the best of in-town living while being surrounded by nature.
Contact an agent
Home facts
- Year built:1954
- Listing ID #:7645845
- Updated:September 16, 2025 at 01:37 AM
Rooms and interior
- Bedrooms:4
- Total bathrooms:4
- Full bathrooms:3
- Half bathrooms:1
- Living area:2,593 sq. ft.
Heating and cooling
- Cooling:Central Air
- Heating:Forced Air, Natural Gas
Structure and exterior
- Roof:Composition
- Year built:1954
- Building area:2,593 sq. ft.
- Lot area:0.25 Acres
Schools
- High school:Midtown
- Middle school:David T Howard
- Elementary school:Virginia-Highland
Utilities
- Water:Public, Water Available
- Sewer:Public Sewer, Sewer Available
Finances and disclosures
- Price:$1,250,000
- Price per sq. ft.:$482.07
New listings near 806 Brookridge Drive Ne
- New
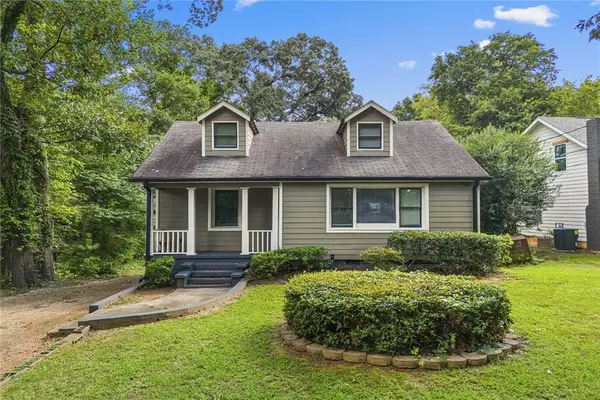 $425,000Active-- beds -- baths
$425,000Active-- beds -- baths272 Hilltop Drive Sw, Atlanta, GA 30315
MLS# 7648707Listed by: ATLANTA FINE HOMES SOTHEBY'S INTERNATIONAL - Coming Soon
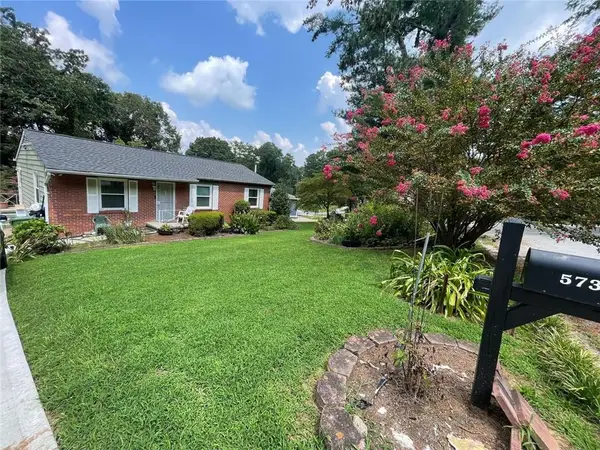 $250,000Coming Soon3 beds 2 baths
$250,000Coming Soon3 beds 2 baths573 Alfred Road Nw, Atlanta, GA 30331
MLS# 7650088Listed by: TRAY REALTY ADVISORS - New
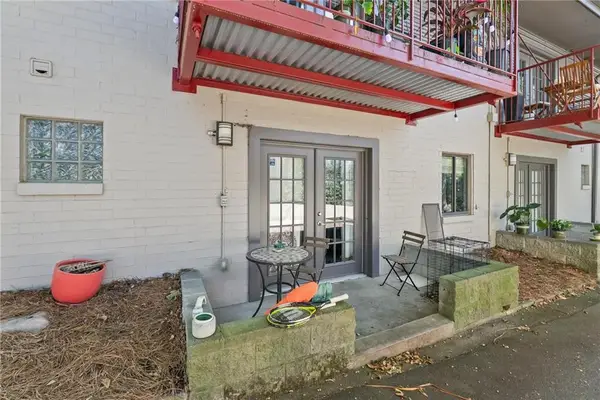 $220,000Active1 beds 1 baths804 sq. ft.
$220,000Active1 beds 1 baths804 sq. ft.1355 Euclid Avenue, Atlanta, GA 30307
MLS# 7650075Listed by: REAL BROKER, LLC. - New
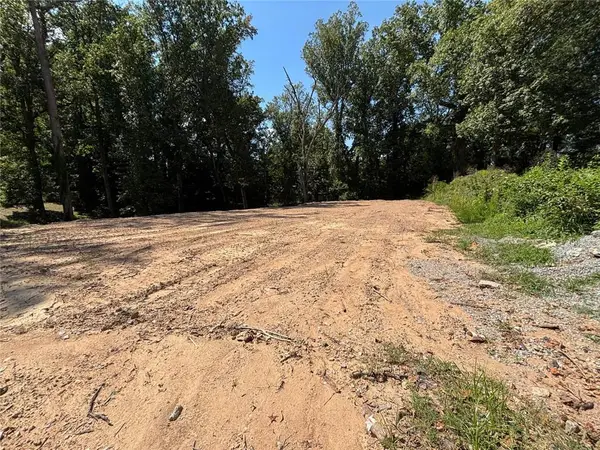 $185,900Active0.78 Acres
$185,900Active0.78 Acres390 Woodlawn Avenue Nw, Atlanta, GA 30318
MLS# 7650076Listed by: EXP REALTY, LLC. - New
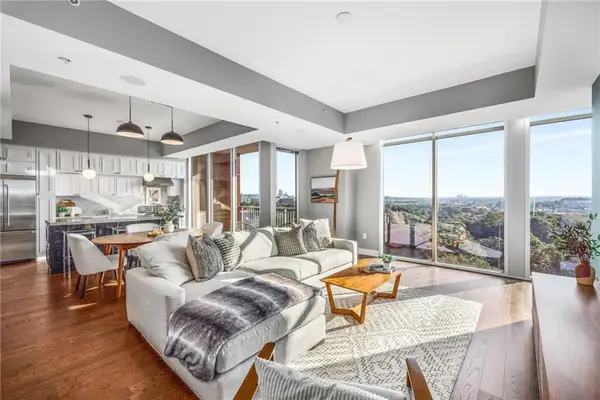 $619,000Active2 beds 3 baths1,391 sq. ft.
$619,000Active2 beds 3 baths1,391 sq. ft.1820 Peachtree Street Nw #1205, Atlanta, GA 30309
MLS# 7649997Listed by: ATLANTA FINE HOMES SOTHEBY'S INTERNATIONAL - New
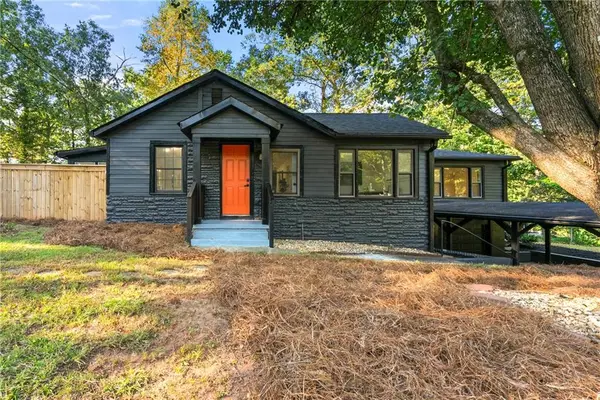 $369,900Active3 beds 3 baths1,637 sq. ft.
$369,900Active3 beds 3 baths1,637 sq. ft.1797 Willis Mill Road Sw, Atlanta, GA 30311
MLS# 7650022Listed by: TOP BROKERAGE, LLC - New
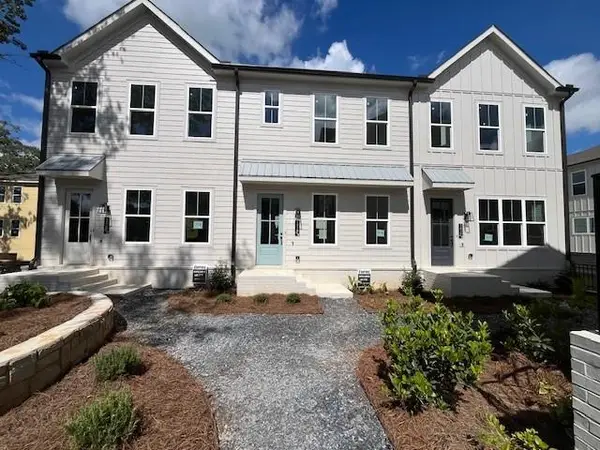 $439,000Active2 beds 3 baths1,360 sq. ft.
$439,000Active2 beds 3 baths1,360 sq. ft.1357 Cozy Circle Se #278, Atlanta, GA 30315
MLS# 7649395Listed by: EAH BROKERAGE, LP - Coming Soon
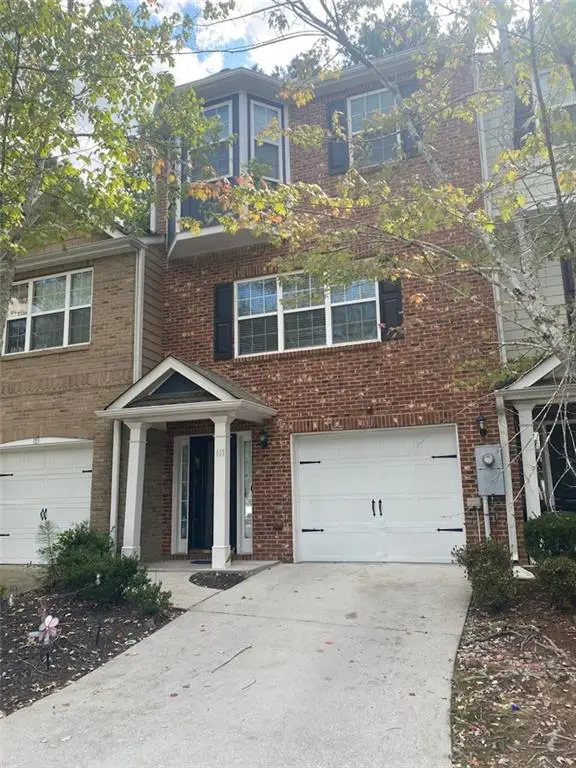 $275,900Coming Soon3 beds 4 baths
$275,900Coming Soon3 beds 4 baths111 Creel Way, Atlanta, GA 30349
MLS# 7649945Listed by: COLDWELL BANKER REALTY - Coming Soon
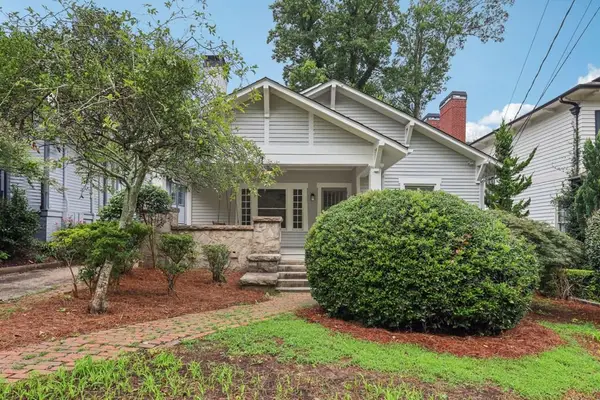 $1,495,000Coming Soon4 beds 4 baths
$1,495,000Coming Soon4 beds 4 baths36 S Prado Ne, Atlanta, GA 30309
MLS# 7649958Listed by: COMPASS - New
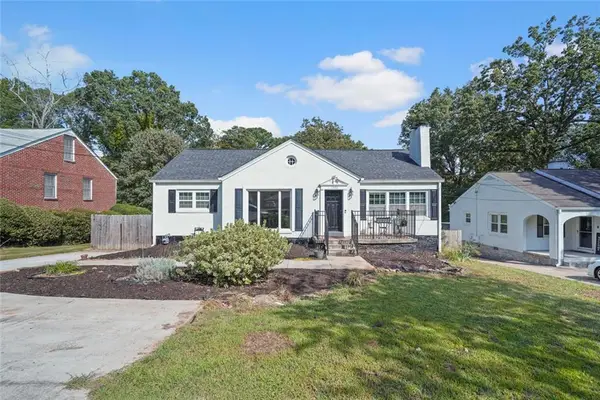 $399,000Active5 beds 3 baths2,626 sq. ft.
$399,000Active5 beds 3 baths2,626 sq. ft.1370 Centra Villa Drive Sw, Atlanta, GA 30311
MLS# 7649981Listed by: BHGRE METRO BROKERS
