81 Peachtree Circle, Atlanta, GA 30309
Local realty services provided by:ERA Sunrise Realty
Listed by: jason cook
Office: ansley real estate
MLS#:10598673
Source:METROMLS
Price summary
- Price:$3,999,000
- Price per sq. ft.:$512.5
About this home
This exceptional Ansley Park residence was designed for both grand entertaining and effortless everyday living! In 2011, the current owners commissioned RLS Construction for a complete and meticulous rebuild, extending even to the foundation. Ross Design Architects reimagined the fa ade with refined sophistication, enhancing its presence and curb appeal while honoring the home's timeless historic character. A dramatic foyer introduces the soaring 23-foot hall, flanked by an elegant formal living room and a large formal dining room, each graced with quarter-sawn oak floors and intricate mahogany inlay. The gourmet Siematic/Miele kitchen is a culinary masterpiece, featuring dual dishwashers, a wine refrigerator, warming drawer, induction cooktop, and more-flowing seamlessly into the inviting family room and onto an expansive covered porch, ideal for year-round gatherings. Upstairs, four luxurious ensuite bedrooms include a private primary suite with sweeping skyline views, a boutique-style walk-in closet with center island, spa-inspired bath, and a serene private terrace. Preserved 1912 heart pine floors add warmth and character to the upper level, complemented by a spacious laundry suite. The versatile lower level offers every modern amenity: a state-of-the-art media room, fitness studio, guest suite with full bath, wet bar, climate-controlled wine cellar for 1,100+ bottles, and a secure safe room. Whole-home automation by Control4 ensures effortless control of lighting, audio-visual, security, and sound. Additional highlights include an elevator servicing all three levels, a rare three-car garage, smart irrigation fed by a private well, and extensive storage. Located on a premier street, the home is within walking distance to Colony Square, High Museum, ASO, Atlanta Botanical Garden, Piedmont Park, Beltline and numerous restaurants!
Contact an agent
Home facts
- Year built:2011
- Listing ID #:10598673
- Updated:February 10, 2026 at 11:45 AM
Rooms and interior
- Bedrooms:5
- Total bathrooms:6
- Full bathrooms:5
- Half bathrooms:1
- Living area:7,803 sq. ft.
Heating and cooling
- Cooling:Central Air
- Heating:Central
Structure and exterior
- Roof:Composition
- Year built:2011
- Building area:7,803 sq. ft.
- Lot area:0.34 Acres
Schools
- High school:Midtown
- Middle school:David T Howard
- Elementary school:Virginia Highland
Utilities
- Water:Public, Water Available
- Sewer:Public Sewer, Sewer Available
Finances and disclosures
- Price:$3,999,000
- Price per sq. ft.:$512.5
- Tax amount:$38,931 (2024)
New listings near 81 Peachtree Circle
- Coming Soon
 $249,000Coming Soon1 beds 1 baths
$249,000Coming Soon1 beds 1 baths1 Biscayne Drive Nw #309, Atlanta, GA 30309
MLS# 10690314Listed by: Compass - Open Sun, 2 to 4pmNew
 $449,500Active3 beds 2 baths1,322 sq. ft.
$449,500Active3 beds 2 baths1,322 sq. ft.2665 Rosemary Street Nw, Atlanta, GA 30318
MLS# 10690091Listed by: Keller Knapp, Inc - New
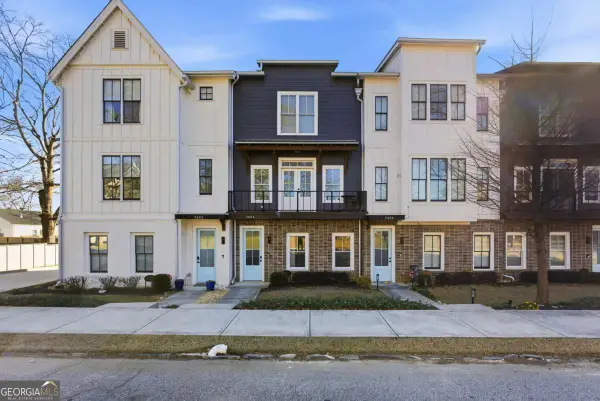 $449,900Active3 beds 4 baths
$449,900Active3 beds 4 baths3484 Orchard Street, Atlanta, GA 30354
MLS# 10684010Listed by: Keller Williams Rlty Atl. Part - Open Sun, 1 to 3pmNew
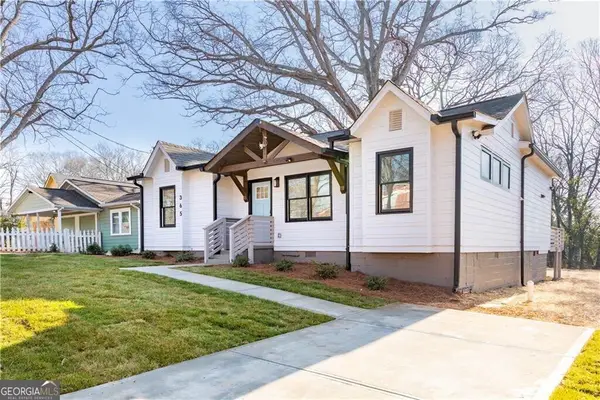 $349,000Active3 beds 3 baths1,395 sq. ft.
$349,000Active3 beds 3 baths1,395 sq. ft.365 S Bend Avenue Se, Atlanta, GA 30315
MLS# 10689829Listed by: Engel & Völkers Atlanta - New
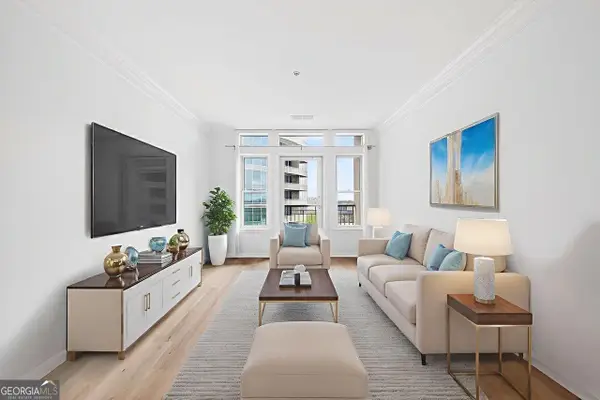 $275,000Active1 beds 1 baths793 sq. ft.
$275,000Active1 beds 1 baths793 sq. ft.3334 Peachtree Road Ne #905, Atlanta, GA 30326
MLS# 10689832Listed by: Berkshire Hathaway HomeServices Georgia Properties - Coming Soon
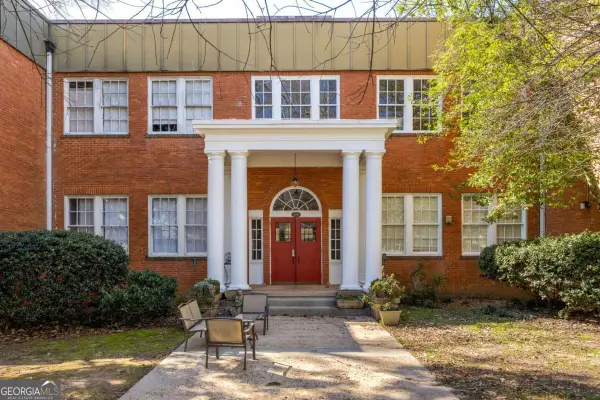 $425,000Coming Soon2 beds 1 baths
$425,000Coming Soon2 beds 1 baths138 Kirkwood Road Ne #14, Atlanta, GA 30317
MLS# 10689807Listed by: Keller Williams Realty - Coming Soon
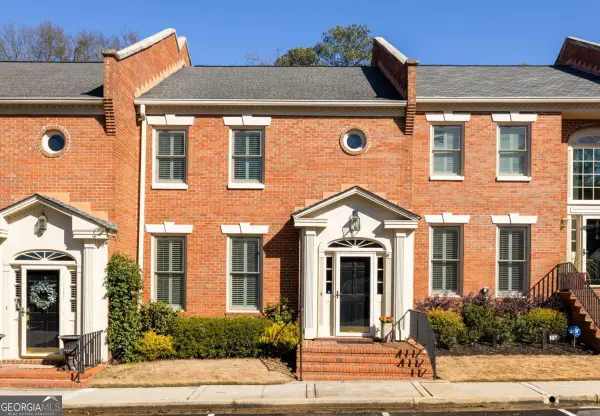 $800,000Coming Soon3 beds 4 baths
$800,000Coming Soon3 beds 4 baths204 Ansley Villa Drive Ne, Atlanta, GA 30324
MLS# 10689812Listed by: Keller Williams Realty - New
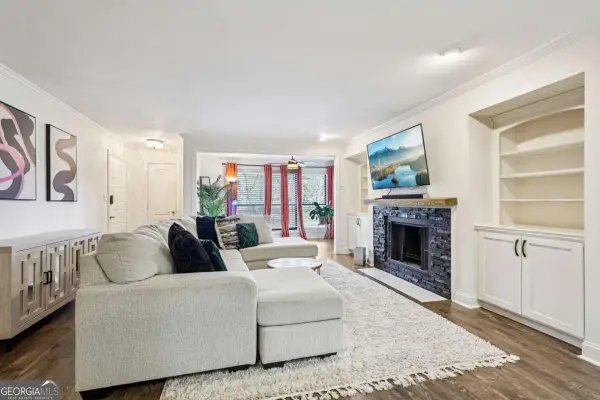 $200,000Active1 beds 1 baths998 sq. ft.
$200,000Active1 beds 1 baths998 sq. ft.1419 Summit North Drive Ne, Atlanta, GA 30324
MLS# 10689790Listed by: RE/MAX Town & Country - New
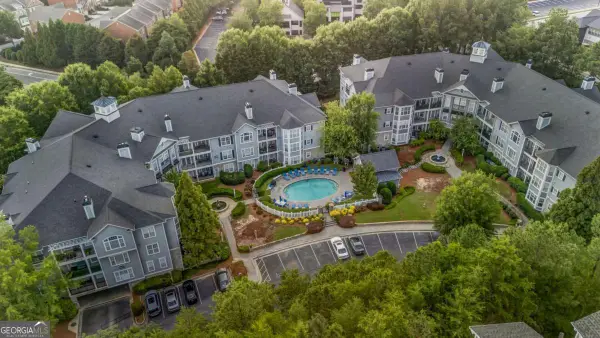 $320,000Active3 beds 2 baths
$320,000Active3 beds 2 baths4100 Paces Walk Se #2304, Atlanta, GA 30339
MLS# 10689793Listed by: Keller Williams Realty - New
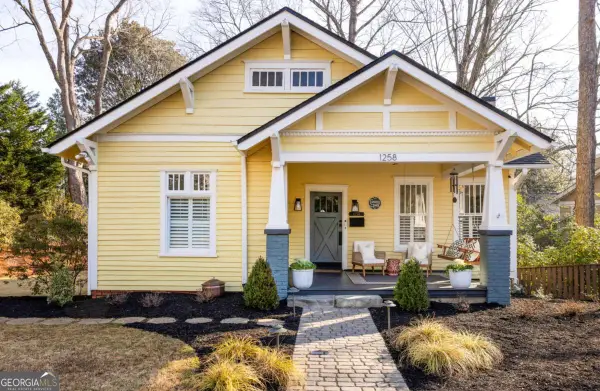 $899,000Active3 beds 2 baths1,649 sq. ft.
$899,000Active3 beds 2 baths1,649 sq. ft.1258 Mansfield Avenue Ne, Atlanta, GA 30307
MLS# 10689806Listed by: Keller Williams Realty

