81 Walthall Street Se, Atlanta, GA 30316
Local realty services provided by:ERA Sunrise Realty
81 Walthall Street Se,Atlanta, GA 30316
$1,145,000
- 4 Beds
- 4 Baths
- 2,926 sq. ft.
- Townhouse
- Active
Listed by:kris r770-314-5856
Office:keller knapp
MLS#:7599291
Source:FIRSTMLS
Price summary
- Price:$1,145,000
- Price per sq. ft.:$391.32
About this home
Stunningly beautiful modern Home designed by award winning Goodman Designs and bracketed between the dynamic Memorial Drive corridor and the ever popular BELTLINE. Spacious rooms feature hip designer finishes starting with the beautiful HUGE open kitchen. Extensive cabinetry, high quality stainless steel appliances and gorgeous countertops convey an elegant culinary workspace adjoining the large family room, complete with warm finishes, handsome fireplace and abundant natural light. Second floor bedroom level showcases the primary suite. Artfully executed with the SPA-QUALITY bathroom, huge walk-in closet, hardwood floors and slightly elevated vistas from the abundance of windows. 2 large secondary bedrooms anchor the generous hallway and share a lovely tiled bathroom adjacent to the large laundry room. The upper level has a large separate living room with a wet bar, rooftop terrace with covered out door lving and dining areas is the perfect tree-top escape, entertainment venue and separate 4th bedroom and bathroom. Amazing opportunity in a premium location to walk to all the shops, restaurants and shopping near the Beltline. Come see why this is the best design, finish & city views in Reynoldstown ever! Inquire about a Modern Home Mortgage 1 year rate starting at 4.75%
Contact an agent
Home facts
- Year built:2025
- Listing ID #:7599291
- Updated:September 29, 2025 at 04:41 PM
Rooms and interior
- Bedrooms:4
- Total bathrooms:4
- Full bathrooms:3
- Half bathrooms:1
- Living area:2,926 sq. ft.
Heating and cooling
- Cooling:Central Air
- Heating:Central
Structure and exterior
- Roof:Composition
- Year built:2025
- Building area:2,926 sq. ft.
- Lot area:0.18 Acres
Schools
- High school:Maynard Jackson
- Middle school:Martin L. King Jr.
- Elementary school:Burgess-Peterson
Utilities
- Water:Public, Water Available
- Sewer:Public Sewer, Sewer Available
Finances and disclosures
- Price:$1,145,000
- Price per sq. ft.:$391.32
- Tax amount:$3,902 (2024)
New listings near 81 Walthall Street Se
- New
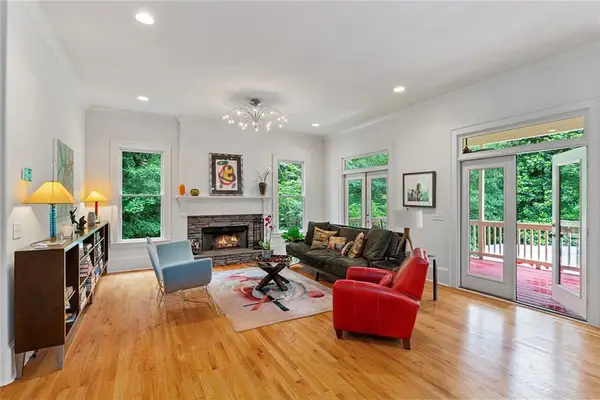 $737,000Active4 beds 4 baths3,037 sq. ft.
$737,000Active4 beds 4 baths3,037 sq. ft.453 Carter Avenue, Atlanta, GA 30317
MLS# 7657058Listed by: COMPASS - New
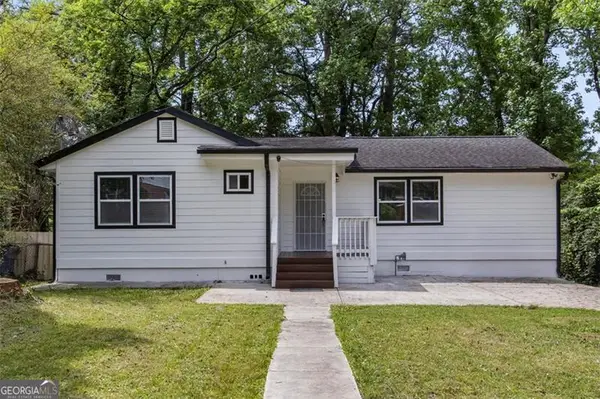 $324,500Active3 beds 3 baths1,532 sq. ft.
$324,500Active3 beds 3 baths1,532 sq. ft.856 Bridgewater Street, Atlanta, GA 30310
MLS# 10606650Listed by: Keller Williams Realty - New
 $875,000Active3 beds 2 baths1,143 sq. ft.
$875,000Active3 beds 2 baths1,143 sq. ft.362 Old Ivy Road Ne, Atlanta, GA 30342
MLS# 7609072Listed by: EXP REALTY, LLC. - New
 $385,000Active4 beds 2 baths1,656 sq. ft.
$385,000Active4 beds 2 baths1,656 sq. ft.1322 Westridge Road Sw, Atlanta, GA 30311
MLS# 7654160Listed by: ALLTRUST REALTY, INC. - Coming Soon
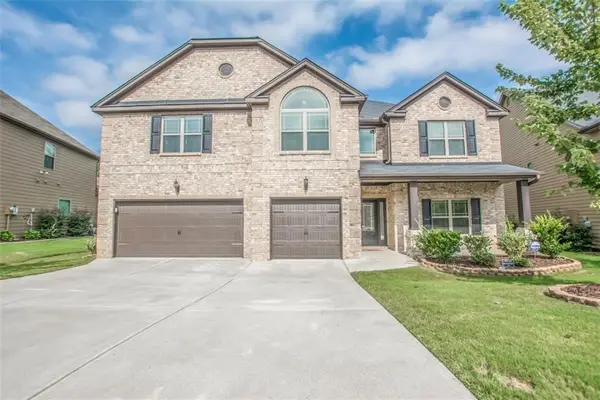 $569,000Coming Soon5 beds 4 baths
$569,000Coming Soon5 beds 4 baths870 Clifton Springs Close Drive, Atlanta, GA 30349
MLS# 7655704Listed by: PREMIER REALTY & MANAGEMENT SERVICES, LLC. - New
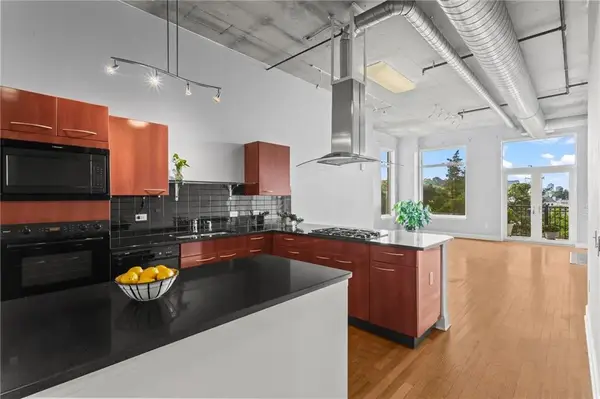 $330,000Active1 beds 1 baths1,215 sq. ft.
$330,000Active1 beds 1 baths1,215 sq. ft.3820 Roswell Road Ne #407, Atlanta, GA 30342
MLS# 7656782Listed by: ATLANTA FINE HOMES SOTHEBY'S INTERNATIONAL - Coming Soon
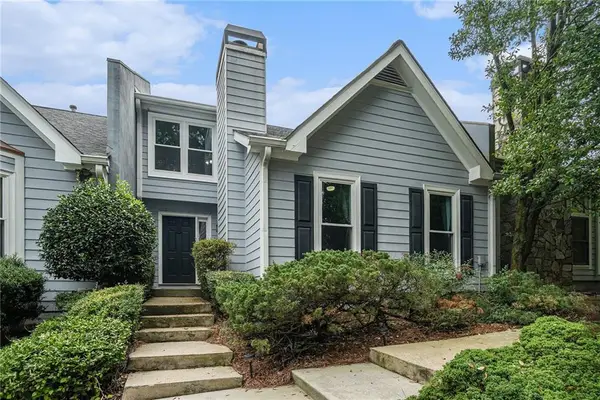 $400,000Coming Soon3 beds 4 baths
$400,000Coming Soon3 beds 4 baths1616 Defoors Walk Nw, Atlanta, GA 30318
MLS# 7656873Listed by: DWELLI INC. - Open Sun, 2 to 4pmNew
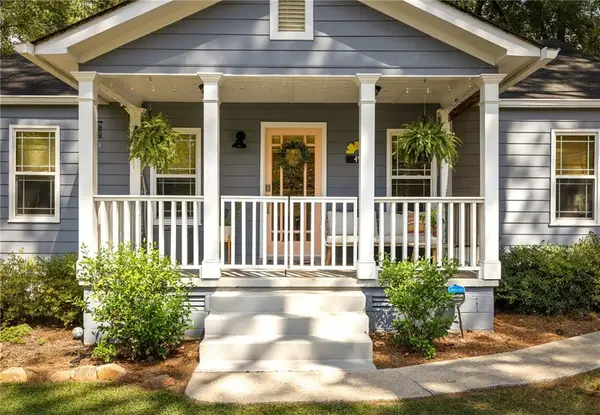 $500,000Active3 beds 2 baths1,248 sq. ft.
$500,000Active3 beds 2 baths1,248 sq. ft.49 Candler Road Ne, Atlanta, GA 30317
MLS# 7656986Listed by: KELLER KNAPP - New
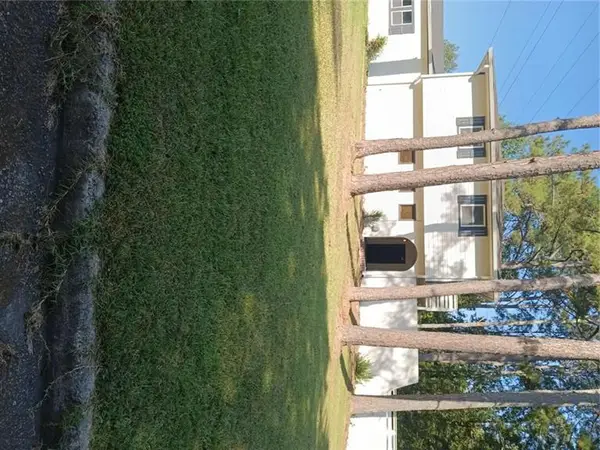 $338,000Active5 beds 3 baths2,752 sq. ft.
$338,000Active5 beds 3 baths2,752 sq. ft.170 Windhaven Trail, Atlanta, GA 30331
MLS# 7656997Listed by: RE/MAX ADVANTAGE - New
 $499,990Active3 beds 3 baths1,330 sq. ft.
$499,990Active3 beds 3 baths1,330 sq. ft.732 Fond Lane, Atlanta, GA 30315
MLS# 7657007Listed by: TREND ATLANTA REALTY, INC.
