821 Durant Place Ne #APT 4, Atlanta, GA 30308
Local realty services provided by:ERA Sunrise Realty
821 Durant Place Ne #APT 4,Atlanta, GA 30308
$219,988
- 2 Beds
- 1 Baths
- 816 sq. ft.
- Condominium
- Active
Listed by:robert george
Office:chapman hall premier, realtors
MLS#:10605411
Source:METROMLS
Price summary
- Price:$219,988
- Price per sq. ft.:$269.59
About this home
Located in Atlanta's midtown Garden District, this 2nd story solidly built all brick condo is a Top Floor Unit. It has a spacious 2020 renovated kitchen with sparkling granite countertops, washer-dryer combo unit, gas stove, and abundant cabinet storage space. A built-in breakfast counter serves as both dining and workspace connecting to the living room. The low maintenance bathroom was renovated in 2024; it features a new deep soaking tub, sink, toilet, tile surround, tile floor, and a cavernous storage closet - in addition to under sink storage space. Both bedrooms are generously sized and have large walk-in closets with deep storage shelves. The warm looking vintage oak hardwood floors are everywhere except for in the master-craftsman tiled bathroom. Windows are double paned, open and shut easily, and have newly installed cordless blinds. HVAC was replaced in 2020 and has a programmable Nest thermostat. The Palisades condominiums are tucked into a neighborhood filled with people who walk and bike to nearby stores, parks, restaurants, the Beltline, MARTA, museums, and downtown events. You'll have a prime location assigned parking spot with this home. Finally, the modest HOA fee covers water, exterior maintenance, pest control, landscape services, and occasional community gatherings
Contact an agent
Home facts
- Year built:1963
- Listing ID #:10605411
- Updated:September 29, 2025 at 10:45 AM
Rooms and interior
- Bedrooms:2
- Total bathrooms:1
- Full bathrooms:1
- Living area:816 sq. ft.
Heating and cooling
- Cooling:Ceiling Fan(s), Central Air, Electric
- Heating:Central, Forced Air, Natural Gas
Structure and exterior
- Roof:Composition
- Year built:1963
- Building area:816 sq. ft.
- Lot area:0.02 Acres
Schools
- High school:Midtown
- Middle school:David T Howard
- Elementary school:Virginia Highland
Utilities
- Water:Public, Water Available
- Sewer:Public Sewer, Sewer Connected
Finances and disclosures
- Price:$219,988
- Price per sq. ft.:$269.59
- Tax amount:$2,923 (24)
New listings near 821 Durant Place Ne #APT 4
- New
 $979,000Active5 beds 8 baths4,452 sq. ft.
$979,000Active5 beds 8 baths4,452 sq. ft.3519 Prince George Street, Atlanta, GA 30344
MLS# 10614105Listed by: BHHS Georgia Properties - New
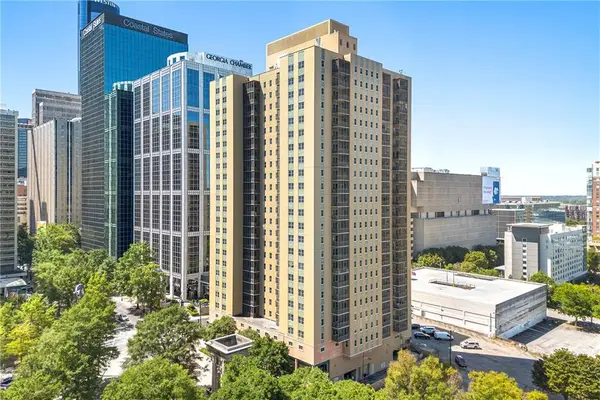 $220,000Active1 beds 1 baths722 sq. ft.
$220,000Active1 beds 1 baths722 sq. ft.300 Peachtree Street Ne #11J, Atlanta, GA 30308
MLS# 7656883Listed by: HOMESMART - Coming Soon
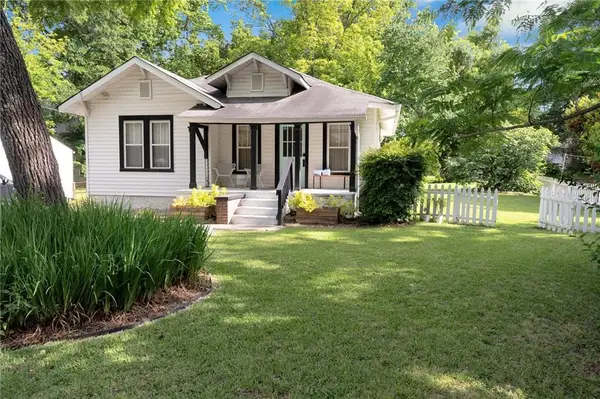 $430,000Coming Soon2 beds 2 baths
$430,000Coming Soon2 beds 2 baths1608 Carroll Drive Nw, Atlanta, GA 30318
MLS# 7656870Listed by: PODIUM REALTY, LLC - New
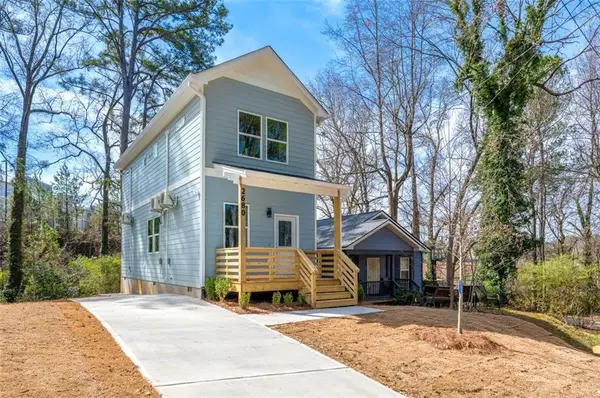 $295,000Active2 beds 3 baths1,085 sq. ft.
$295,000Active2 beds 3 baths1,085 sq. ft.2680 Brown Street Nw, Atlanta, GA 30318
MLS# 7656840Listed by: KELLER WILLIAMS REALTY INTOWN ATL - New
 $220,000Active3 beds 3 baths1,404 sq. ft.
$220,000Active3 beds 3 baths1,404 sq. ft.2334 Bigwood Trail, Atlanta, GA 30349
MLS# 7656833Listed by: PORCH PROPERTY GROUP, LLC - New
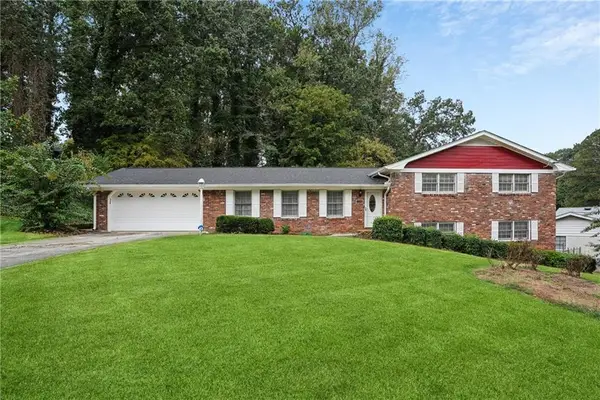 $289,000Active4 beds 3 baths1,794 sq. ft.
$289,000Active4 beds 3 baths1,794 sq. ft.3146 Pyrite Circle Sw, Atlanta, GA 30331
MLS# 7656841Listed by: RE/MAX TOWN AND COUNTRY - Coming Soon
 $499,990Coming Soon6 beds 3 baths
$499,990Coming Soon6 beds 3 baths1970 Austin Road Sw, Atlanta, GA 30331
MLS# 10614054Listed by: Virtual Properties Realty.com - New
 $313,635Active1 beds 1 baths640 sq. ft.
$313,635Active1 beds 1 baths640 sq. ft.920 Hughley Circle #76, Atlanta, GA 30316
MLS# 7656822Listed by: EAH BROKERAGE, LP - New
 $250,000Active4 beds 3 baths2,269 sq. ft.
$250,000Active4 beds 3 baths2,269 sq. ft.3065 Keenan Road, Atlanta, GA 30349
MLS# 7656754Listed by: MARK SPAIN REAL ESTATE - New
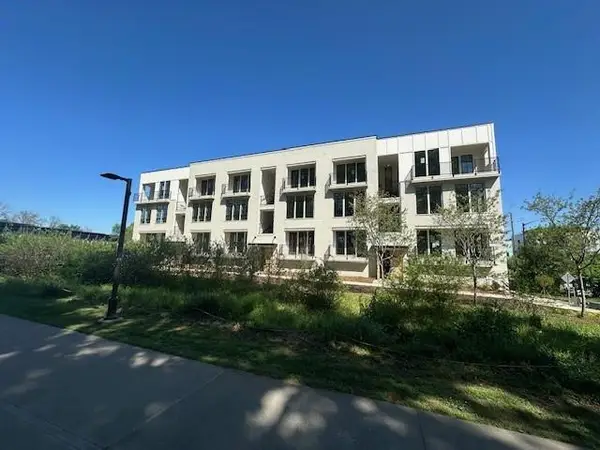 $515,801Active2 beds 2 baths921 sq. ft.
$515,801Active2 beds 2 baths921 sq. ft.924 Hughley Circle #84, Atlanta, GA 30316
MLS# 7656814Listed by: EAH BROKERAGE, LP
