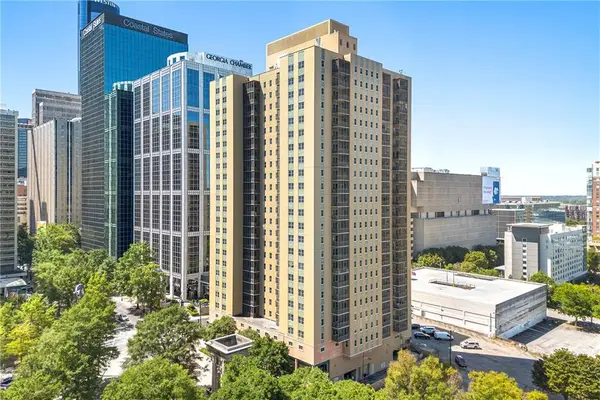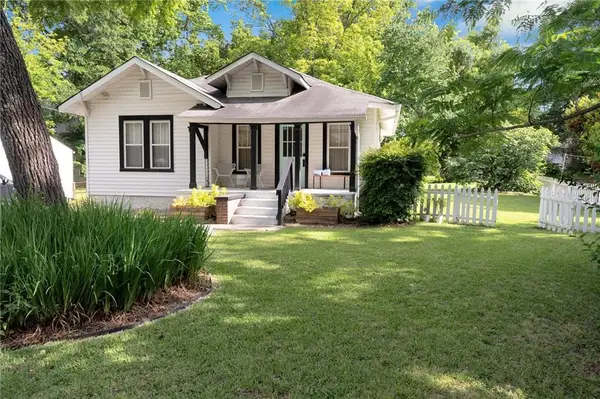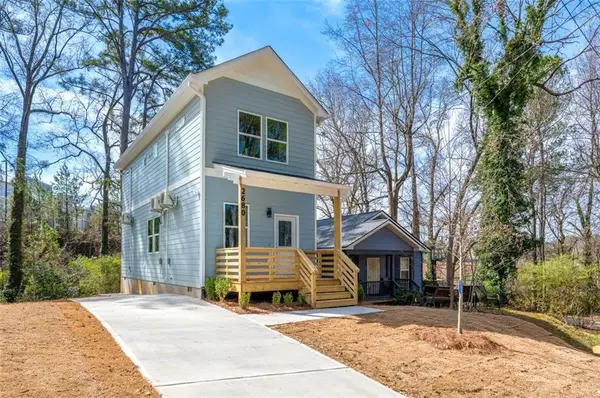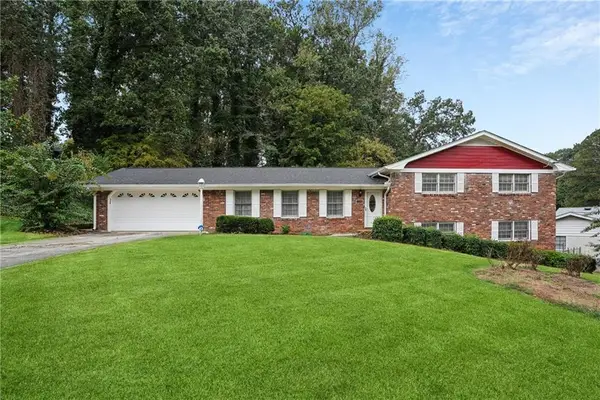821 Ralph Mcgill Boulevard Ne #2207, Atlanta, GA 30306
Local realty services provided by:ERA Sunrise Realty
821 Ralph Mcgill Boulevard Ne #2207,Atlanta, GA 30306
$270,000
- 1 Beds
- 1 Baths
- 650 sq. ft.
- Condominium
- Active
Listed by:laura calkins
Office:dorsey alston realtors
MLS#:7613789
Source:FIRSTMLS
Price summary
- Price:$270,000
- Price per sq. ft.:$415.38
- Monthly HOA dues:$283
About this home
Located directly on the Beltline, this recently updated city view unit offers a light and bright space in one of the city's best
locations- easily walkable to Krog, Inman Park, and Ponce City Market. Updated LVP flooring throughout the unit, and brand
new tile and oversized vanity in the primary bathroom. A light and bright kitchen opens up to the living space that features a
stunning skyline view. An oversized primary bedroom has great natural light, and flows well into spacious and well appointed
primary bathroom. Well positioned within the complex- no stairs required! Quietly tucked away from the BeltLine activity, pool noise, and traffic on Freedom Parkway. Additionally, the unit comes with a rare, enormous private storage closet. Deeded, covered, and gated parking space is just a moment from the front door and requires no stairs or elevators. Great amenities with low HOA fee include: salt-water swimming pool, exercise facility, car
wash, dog walk area, a common area/meeting room, on-site security, secure package room, and Google fiber available!
Contact an agent
Home facts
- Year built:2001
- Listing ID #:7613789
- Updated:September 29, 2025 at 01:20 PM
Rooms and interior
- Bedrooms:1
- Total bathrooms:1
- Full bathrooms:1
- Living area:650 sq. ft.
Heating and cooling
- Cooling:Central Air
- Heating:Electric, Heat Pump
Structure and exterior
- Roof:Composition
- Year built:2001
- Building area:650 sq. ft.
- Lot area:0.01 Acres
Schools
- High school:Midtown
- Middle school:David T Howard
- Elementary school:Springdale Park
Utilities
- Water:Public, Water Available
- Sewer:Public Sewer, Sewer Available
Finances and disclosures
- Price:$270,000
- Price per sq. ft.:$415.38
- Tax amount:$4,148 (2024)
New listings near 821 Ralph Mcgill Boulevard Ne #2207
- New
 $690,000Active4 beds 4 baths2,308 sq. ft.
$690,000Active4 beds 4 baths2,308 sq. ft.1650 Eastport Terrace Se, Atlanta, GA 30317
MLS# 7656893Listed by: VALOR RE, LLC - New
 $979,000Active5 beds 8 baths4,452 sq. ft.
$979,000Active5 beds 8 baths4,452 sq. ft.3519 Prince George Street, Atlanta, GA 30344
MLS# 10614105Listed by: BHHS Georgia Properties - New
 $220,000Active1 beds 1 baths722 sq. ft.
$220,000Active1 beds 1 baths722 sq. ft.300 Peachtree Street Ne #11J, Atlanta, GA 30308
MLS# 7656883Listed by: HOMESMART - Coming Soon
 $430,000Coming Soon2 beds 2 baths
$430,000Coming Soon2 beds 2 baths1608 Carroll Drive Nw, Atlanta, GA 30318
MLS# 7656870Listed by: PODIUM REALTY, LLC - New
 $295,000Active2 beds 3 baths1,085 sq. ft.
$295,000Active2 beds 3 baths1,085 sq. ft.2680 Brown Street Nw, Atlanta, GA 30318
MLS# 7656840Listed by: KELLER WILLIAMS REALTY INTOWN ATL - New
 $220,000Active3 beds 3 baths1,404 sq. ft.
$220,000Active3 beds 3 baths1,404 sq. ft.2334 Bigwood Trail, Atlanta, GA 30349
MLS# 7656833Listed by: PORCH PROPERTY GROUP, LLC - New
 $289,000Active4 beds 3 baths1,794 sq. ft.
$289,000Active4 beds 3 baths1,794 sq. ft.3146 Pyrite Circle Sw, Atlanta, GA 30331
MLS# 7656841Listed by: RE/MAX TOWN AND COUNTRY - Coming Soon
 $499,990Coming Soon6 beds 3 baths
$499,990Coming Soon6 beds 3 baths1970 Austin Road Sw, Atlanta, GA 30331
MLS# 10614054Listed by: Virtual Properties Realty.com - New
 $313,635Active1 beds 1 baths640 sq. ft.
$313,635Active1 beds 1 baths640 sq. ft.920 Hughley Circle #76, Atlanta, GA 30316
MLS# 7656822Listed by: EAH BROKERAGE, LP - New
 $250,000Active4 beds 3 baths2,269 sq. ft.
$250,000Active4 beds 3 baths2,269 sq. ft.3065 Keenan Road, Atlanta, GA 30349
MLS# 7656754Listed by: MARK SPAIN REAL ESTATE
