821 Ralph Mcgill Boulevard Ne #3201, Atlanta, GA 30306
Local realty services provided by:ERA Towne Square Realty, Inc.
Listed by: brad keck
Office: compass
MLS#:7535828
Source:FIRSTMLS
Price summary
- Price:$250,000
- Price per sq. ft.:$387
- Monthly HOA dues:$269
About this home
Lovely Freedom Heights unit on The BeltLine offering easy access to Ponce City Market, Inman Park, Freedom Park, O4W, and Krog Street Market. Interior of home has been refreshed with new paint and finishes. Kitchen offers granite counters, breakfast bar, and open view to the living room. Owner's suite includes oversized remodeled bathroom, and walk-in closet. This unit has a lovely Juliet Balcony overlooking the community, and comes with a RARE assigned storage unit. Along with the storage unit, the spacious floorplan accommodates a full sized washer and dryer and additional in unit storage. Deeded, covered, and gated parking space is just a moment from the front door and requires no stairs or elevators. Great amenities with low HOA fee include: salt-water swimming pool, exercise facility, car wash, dog walk area, a common area/meeting room, on-site security, secure package room, and Google fiber available in community. Unit is presently FHA approved. Please reach out to listing agent for all warrantable financing options!
Contact an agent
Home facts
- Year built:2001
- Listing ID #:7535828
- Updated:November 12, 2025 at 08:31 AM
Rooms and interior
- Bedrooms:1
- Total bathrooms:1
- Full bathrooms:1
- Living area:646 sq. ft.
Heating and cooling
- Cooling:Ceiling Fan(s), Central Air
- Heating:Forced Air
Structure and exterior
- Year built:2001
- Building area:646 sq. ft.
- Lot area:0.01 Acres
Schools
- High school:Midtown
- Middle school:David T Howard
- Elementary school:Springdale Park
Utilities
- Water:Public, Water Available
- Sewer:Public Sewer, Sewer Available
Finances and disclosures
- Price:$250,000
- Price per sq. ft.:$387
- Tax amount:$1,481 (2023)
New listings near 821 Ralph Mcgill Boulevard Ne #3201
- New
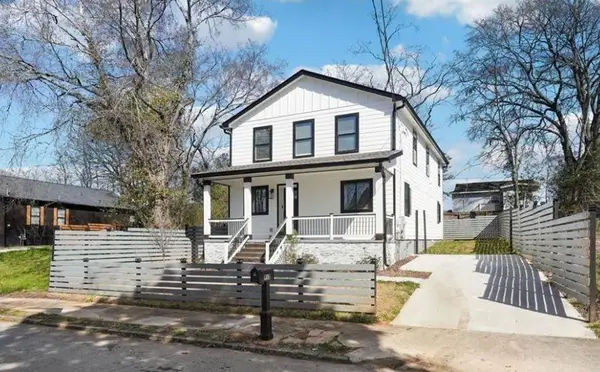 $449,000Active4 beds 3 baths2,496 sq. ft.
$449,000Active4 beds 3 baths2,496 sq. ft.912 Ira Street Sw, Atlanta, GA 30310
MLS# 7677456Listed by: VERIBAS REAL ESTATE, LLC - New
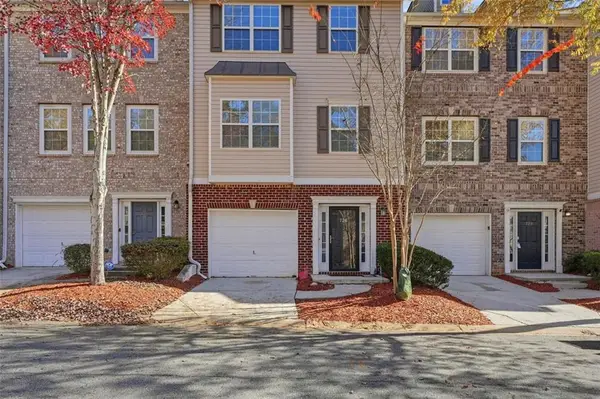 $230,000Active4 beds 4 baths1,496 sq. ft.
$230,000Active4 beds 4 baths1,496 sq. ft.726 Celeste Lane Sw, Atlanta, GA 30331
MLS# 7679949Listed by: EPIQUE REALTY - New
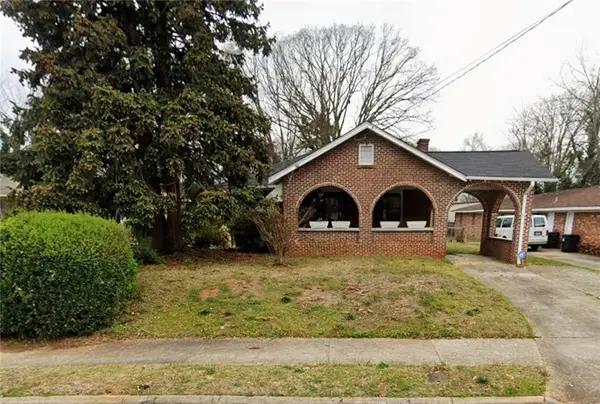 $189,000Active3 beds 1 baths1,450 sq. ft.
$189,000Active3 beds 1 baths1,450 sq. ft.1401 Washington Road, Atlanta, GA 30344
MLS# 7680189Listed by: THE REALTY GROUP - New
 $429,000Active2 beds 3 baths1,850 sq. ft.
$429,000Active2 beds 3 baths1,850 sq. ft.8620 Hope Mews Court, Atlanta, GA 30350
MLS# 7679942Listed by: KELLER WILLIAMS REALTY ATL PARTNERS - New
 $360,000Active4 beds 3 baths2,242 sq. ft.
$360,000Active4 beds 3 baths2,242 sq. ft.2840 Stonewall Lane Sw, Atlanta, GA 30331
MLS# 7680167Listed by: THE REALTY GROUP - New
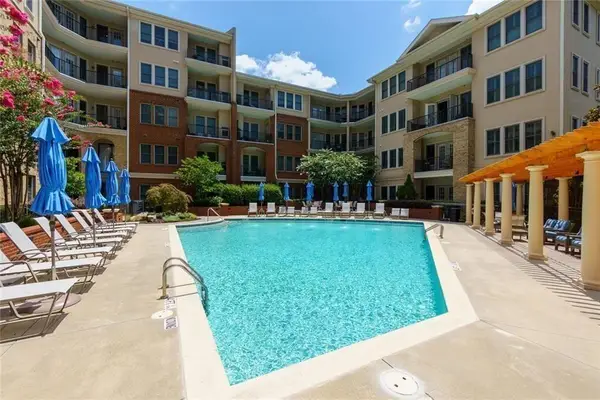 $325,000Active1 beds 1 baths1,021 sq. ft.
$325,000Active1 beds 1 baths1,021 sq. ft.3621 Vinings Slope Se #3311, Atlanta, GA 30339
MLS# 7680182Listed by: HESTER GROUP REALTORS - Coming Soon
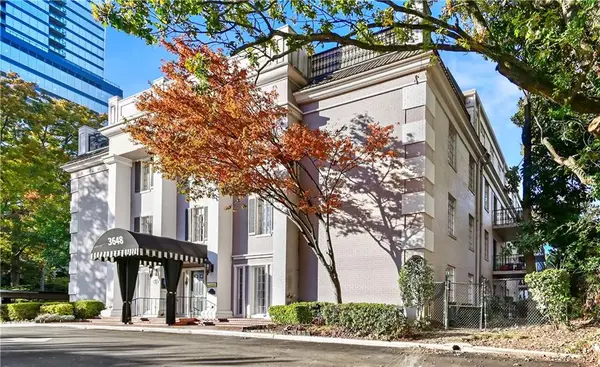 $265,000Coming Soon2 beds 2 baths
$265,000Coming Soon2 beds 2 baths3648 Peachtree Road Ne #1A, Atlanta, GA 30319
MLS# 7679835Listed by: ENGEL & VOLKERS ATLANTA - New
 $130,000Active1 beds 1 baths586 sq. ft.
$130,000Active1 beds 1 baths586 sq. ft.32 Peachtree Street Nw #705, Atlanta, GA 30303
MLS# 7680164Listed by: HOMESMART - New
 $339,999Active4 beds 2 baths1,850 sq. ft.
$339,999Active4 beds 2 baths1,850 sq. ft.1754 Shirley Street Sw, Atlanta, GA 30310
MLS# 7680067Listed by: THE REALTY GROUP - New
 $435,000Active2 beds 2 baths1,230 sq. ft.
$435,000Active2 beds 2 baths1,230 sq. ft.3235 Roswell Road Ne #609, Atlanta, GA 30305
MLS# 7680129Listed by: KELLER KNAPP
