821 Ralph Mcgill Boulevard Ne #3337, Atlanta, GA 30306
Local realty services provided by:ERA Sunrise Realty
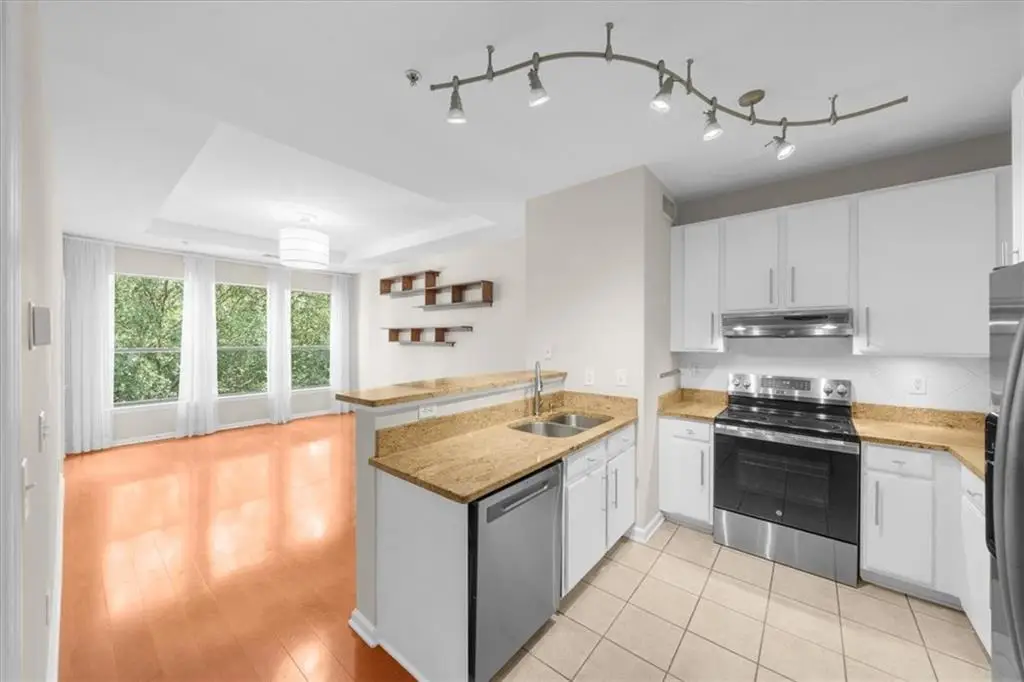

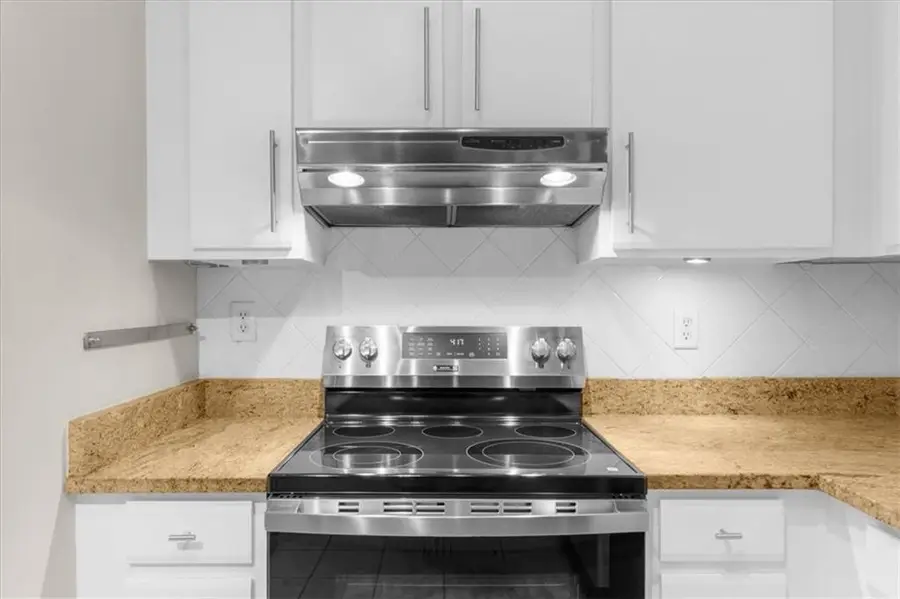
821 Ralph Mcgill Boulevard Ne #3337,Atlanta, GA 30306
$338,000
- 2 Beds
- 1 Baths
- 895 sq. ft.
- Condominium
- Active
Listed by:rhonda duffy
Office:duffy realty of atlanta
MLS#:7553587
Source:FIRSTMLS
Price summary
- Price:$338,000
- Price per sq. ft.:$377.65
- Monthly HOA dues:$403
About this home
Back on Market – Buyer’s Financing Fell Through! Don’t Miss your Second Chance!
This sleek, move-in ready condo is freshly available and primed for a quick close. Act fast before it’s gone again!
DIRECT BELTLINE ACCESS | WALK TO KROG STREET, INMAN PARK, & PONCE CITY MARKET | 2 ASSIGNED PARKING SPACES | COMMUNITY POOL & GYM | PRIVATE PATIO WITH GREENSPACE VIEW | TRANSFERABLE HOME WARRANTYLive Where Atlanta Happens
Welcome to your urban oasis in the heart of Old Fourth Ward — a light-filled, 2-bedroom condo ideal for a roommate setup, home office, or guest room. Designed Comfort when you need it, city buzz when you want it. The private patio with teak wood flooring overlooks peaceful greenspace — perfect for your morning coffee or evening wind-down. Inside, it’s super clean and the wood flooring set a warm, modern tone.Smart Living, Stylish Upgrades
Cook like a pro with your brand-new, never-used smart stove with built-in air fryer and Alexa connectivity. Enjoy the convenience of a new dishwasher, washer, and garbage disposal — all recently upgraded so you can focus on living, not fixing.Beyond Your Door, It’s All Here
Direct, private access to the Beltline puts the best of Atlanta right at your doorstep — Barcelona Wine Bar, Sotto Sotto, Ladybird, New Realm Brewery, and more are just steps away. Prefer a slower pace? Relax by the community pool, get a workout in the on-site gym, or take a quick stroll to PCM for rooftop drinks with a view.Effortless Everyday Living
With 2 assigned parking spots, a prime location, and walkability to Publix, Trader Joe’s, Kroger, and all your favorite hot spots, this home checks every box. Bonus: a transferable home warranty adds peace of mind.Modern. Walkable. Connected. This is not just a condo — it’s a lifestyle in the heart of Atlanta’s most vibrant neighborhood.
Contact an agent
Home facts
- Year built:2001
- Listing Id #:7553587
- Updated:August 08, 2025 at 11:34 PM
Rooms and interior
- Bedrooms:2
- Total bathrooms:1
- Full bathrooms:1
- Living area:895 sq. ft.
Heating and cooling
- Cooling:Ceiling Fan(s), Heat Pump
- Heating:Heat Pump
Structure and exterior
- Year built:2001
- Building area:895 sq. ft.
- Lot area:0.02 Acres
Schools
- High school:Midtown
- Middle school:David T Howard
- Elementary school:Springdale Park
Utilities
- Water:Public, Water Available
- Sewer:Public Sewer, Sewer Available
Finances and disclosures
- Price:$338,000
- Price per sq. ft.:$377.65
- Tax amount:$2,321 (2024)
New listings near 821 Ralph Mcgill Boulevard Ne #3337
- New
 $375,000Active1 beds 1 baths898 sq. ft.
$375,000Active1 beds 1 baths898 sq. ft.1023 Juniper Street Ne #203, Atlanta, GA 30309
MLS# 7594560Listed by: FIV REALTY CO GA, LLC - New
 $625,000Active3 beds 4 baths1,896 sq. ft.
$625,000Active3 beds 4 baths1,896 sq. ft.1970 Dekalb Avenue Ne #2, Atlanta, GA 30307
MLS# 7619550Listed by: KELLER WILLIAMS REALTY INTOWN ATL - New
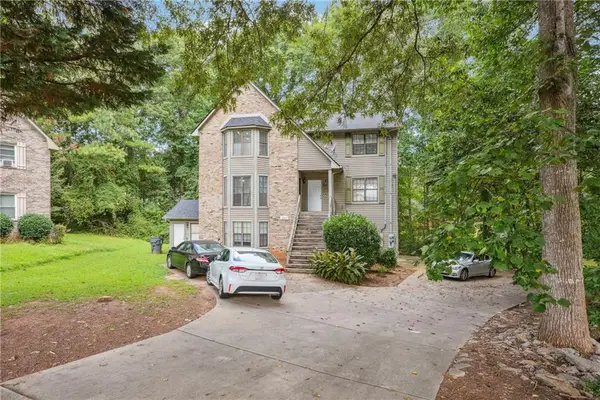 $450,000Active-- beds -- baths
$450,000Active-- beds -- baths5794 Sheldon Court, Atlanta, GA 30349
MLS# 7626976Listed by: CORNERSTONE REAL ESTATE PARTNERS, LLC - New
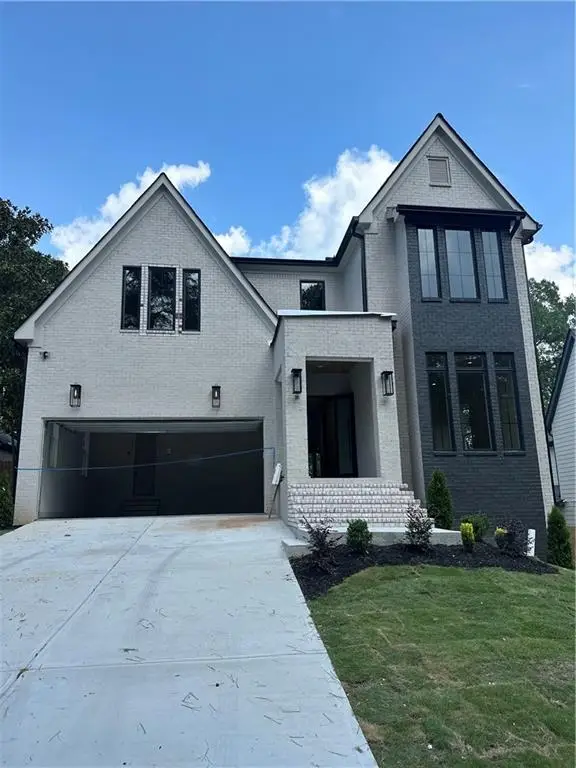 $1,595,000Active5 beds 6 baths3,700 sq. ft.
$1,595,000Active5 beds 6 baths3,700 sq. ft.3183 Clairwood Terrace, Atlanta, GA 30341
MLS# 7628399Listed by: COMPASS - New
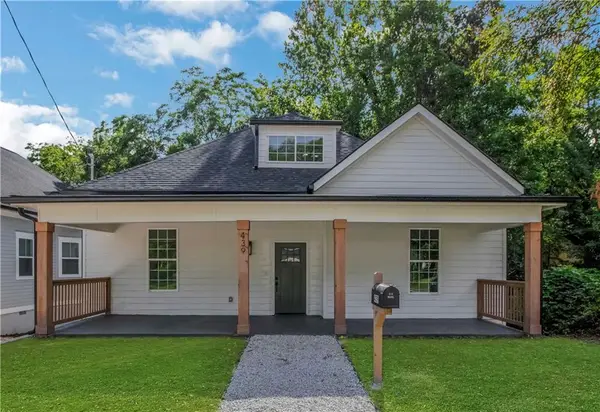 $425,000Active4 beds 4 baths2,309 sq. ft.
$425,000Active4 beds 4 baths2,309 sq. ft.439 James P Brawley Drive Nw, Atlanta, GA 30318
MLS# 7629069Listed by: VIRTUAL PROPERTIES REALTY.COM - New
 $329,000Active5 beds 2 baths2,800 sq. ft.
$329,000Active5 beds 2 baths2,800 sq. ft.177 Oakcliff Court, Atlanta, GA 30331
MLS# 7631191Listed by: WYND REALTY LLC - New
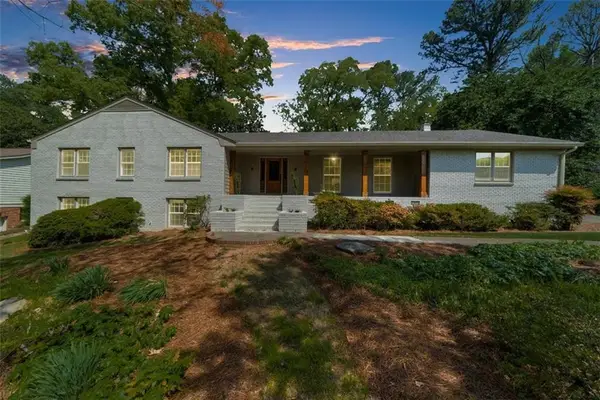 $1,035,000Active4 beds 4 baths4,865 sq. ft.
$1,035,000Active4 beds 4 baths4,865 sq. ft.7300 Wynhill Drive, Atlanta, GA 30328
MLS# 7631737Listed by: COLDWELL BANKER REALTY - New
 $525,000Active2 beds 2 baths1,495 sq. ft.
$525,000Active2 beds 2 baths1,495 sq. ft.77 Peachtree Memorial Drive Nw #2, Atlanta, GA 30309
MLS# 7632735Listed by: HOME REGISTER ATLANTA - Coming Soon
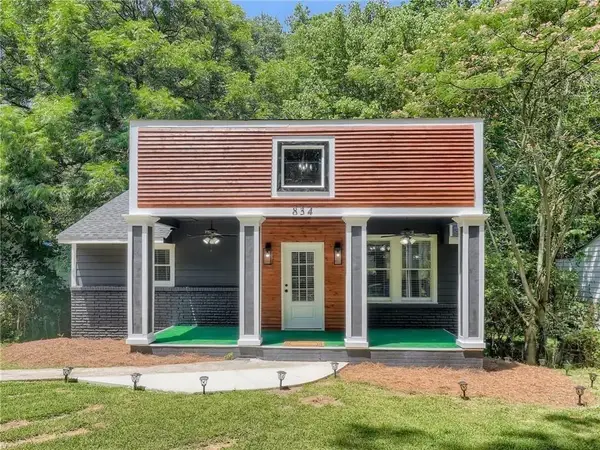 $305,000Coming Soon3 beds 2 baths
$305,000Coming Soon3 beds 2 baths834 Woods Drive Nw, Atlanta, GA 30318
MLS# 7632759Listed by: MARK SPAIN REAL ESTATE - Coming Soon
 $559,000Coming Soon2 beds 3 baths
$559,000Coming Soon2 beds 3 baths892 Piedmont Avenue Ne #D, Atlanta, GA 30309
MLS# 7632763Listed by: ATLANTA FINE HOMES SOTHEBY'S INTERNATIONAL
