824 Greenwood Avenue Ne #8, Atlanta, GA 30306
Local realty services provided by:ERA Sunrise Realty
824 Greenwood Avenue Ne #8,Atlanta, GA 30306
$270,000
- 1 Beds
- 1 Baths
- - sq. ft.
- Condominium
- Active
Listed by: zac pasmanick, robin brown
Office: re/max metro atlanta cityside
MLS#:10587151
Source:METROMLS
Price summary
- Price:$270,000
- Monthly HOA dues:$444
About this home
Welcome to The Virginian, a boutique 1935 building brimming with charm in the heart of Virginia Highland. This freshly painted and move-in ready upstairs corner unit is filled with natural light and character, with high ceilings, hardwood floors, crown moulding, and timeless architectural details that set it apart. The kitchen is as stylish as it is functional, with rich Acacia wood countertops, a breakfast counter with storage, and retro-inspired appliances that bring a touch of personality. There's plenty of space for casual meals in the eat-in area, while the renovated bath with its stand-up shower offers a fresh, modern touch. Convenience is built right in with an in-unit washer and dryer. Life here extends beyond your front door-enjoy shared basement storage and a welcoming communal space, perfect for connecting with neighbors. Step outside and you're just a stone's throw from Piedmont Park, the Beltline, and the neighborhood's favorite restaurants, coffee shops, and boutiques. It's the perfect mix of historic charm and in-town lifestyle.
Contact an agent
Home facts
- Year built:1935
- Listing ID #:10587151
- Updated:December 25, 2025 at 11:46 AM
Rooms and interior
- Bedrooms:1
- Total bathrooms:1
- Full bathrooms:1
Heating and cooling
- Cooling:Central Air, Zoned
- Heating:Central
Structure and exterior
- Roof:Composition
- Year built:1935
- Lot area:0.02 Acres
Schools
- High school:Grady
- Middle school:David T Howard
- Elementary school:Morningside
Utilities
- Water:Public, Water Available
- Sewer:Public Sewer, Sewer Available
Finances and disclosures
- Price:$270,000
- Tax amount:$2,654 (2024)
New listings near 824 Greenwood Avenue Ne #8
- Coming Soon
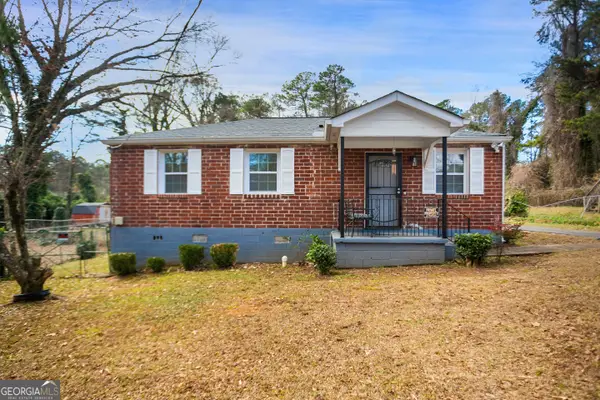 $370,000Coming Soon2 beds 2 baths
$370,000Coming Soon2 beds 2 baths142 NW Hutton Place Nw, Atlanta, GA 30318
MLS# 10661558Listed by: Virtual Properties - New
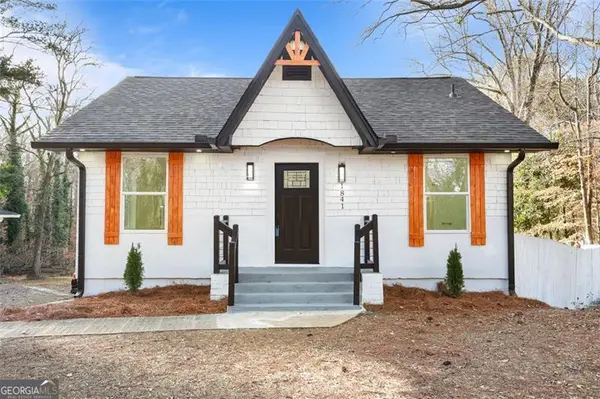 $335,000Active3 beds 2 baths2,484 sq. ft.
$335,000Active3 beds 2 baths2,484 sq. ft.1841 Childress, Atlanta, GA 30311
MLS# 10661553Listed by: Villa Realty Group LLC - New
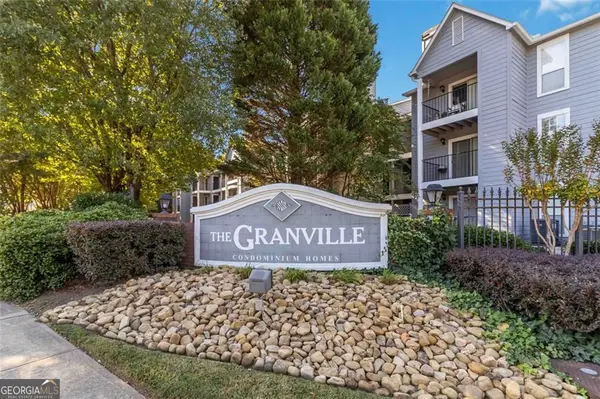 $179,000Active1 beds 1 baths711 sq. ft.
$179,000Active1 beds 1 baths711 sq. ft.103 Granville Court, Atlanta, GA 30328
MLS# 10661536Listed by: Compass - New
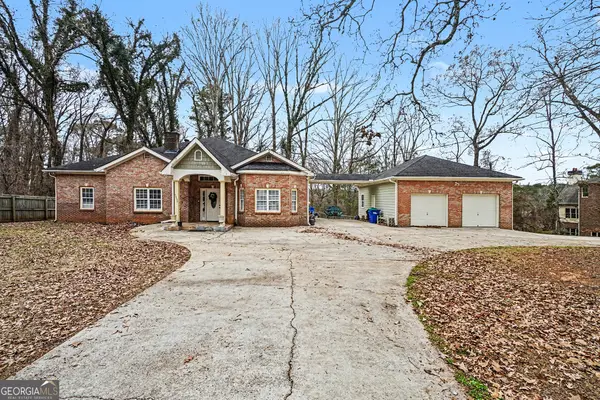 $580,000Active5 beds 4 baths2,981 sq. ft.
$580,000Active5 beds 4 baths2,981 sq. ft.5026 Campbellton Road Sw, Atlanta, GA 30331
MLS# 10661538Listed by: Mark Spain Real Estate - New
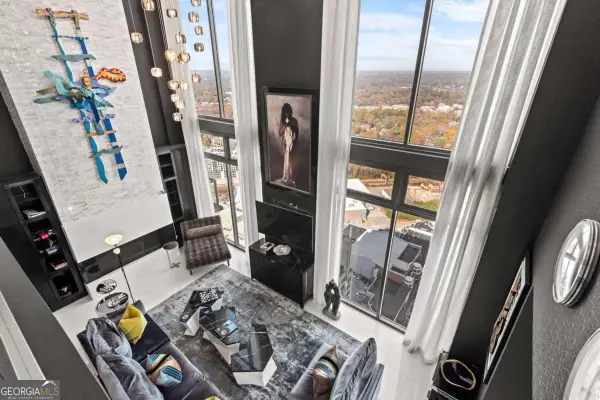 $1,750,000Active2 beds 3 baths3,166 sq. ft.
$1,750,000Active2 beds 3 baths3,166 sq. ft.270 17th Street Nw #4602, Atlanta, GA 30363
MLS# 10661540Listed by: Engel & Völkers Atlanta - New
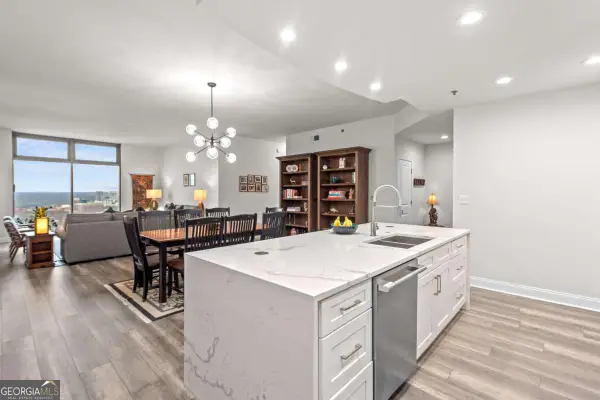 $875,000Active3 beds 3 baths2,094 sq. ft.
$875,000Active3 beds 3 baths2,094 sq. ft.270 17th Street Nw #3806, Atlanta, GA 30363
MLS# 10661545Listed by: Engel & Völkers Atlanta - New
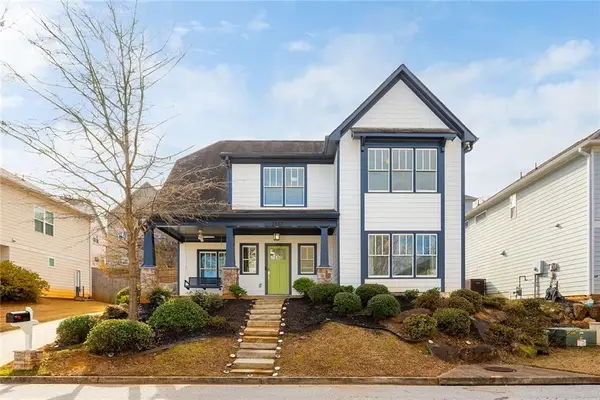 $570,000Active4 beds 3 baths3,538 sq. ft.
$570,000Active4 beds 3 baths3,538 sq. ft.2687 Oak Leaf Place Se, Atlanta, GA 30316
MLS# 7695519Listed by: ENGEL & VOLKERS ATLANTA - Coming Soon
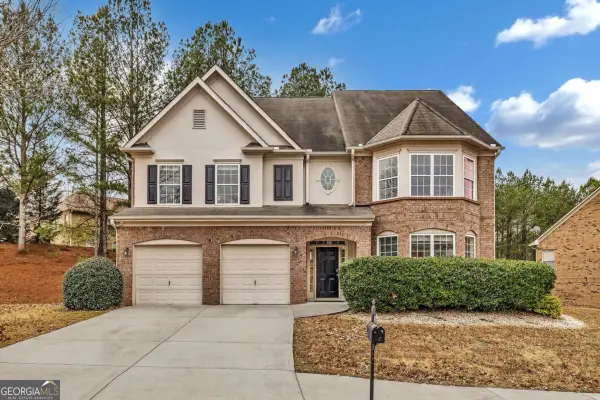 $560,000Coming Soon7 beds 5 baths
$560,000Coming Soon7 beds 5 baths5401 SW Stone Cove Dr, Atlanta, GA 30331
MLS# 10661519Listed by: BHHS Georgia Properties - New
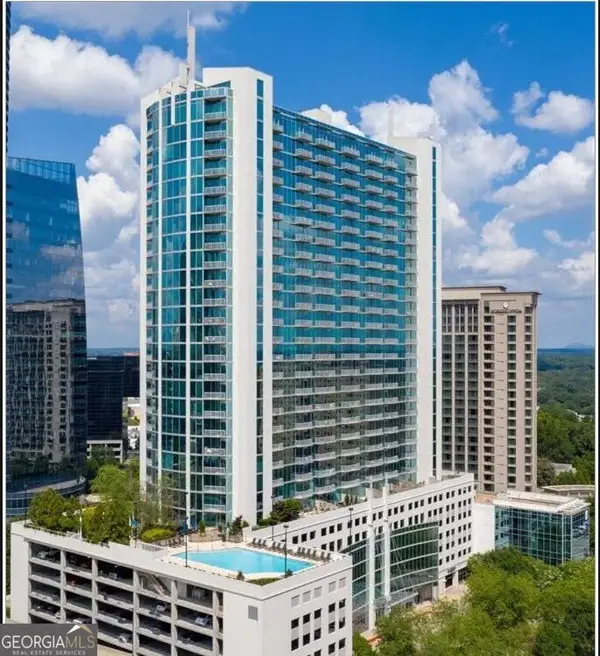 $285,000Active1 beds 1 baths736 sq. ft.
$285,000Active1 beds 1 baths736 sq. ft.3324 Peachtree Road #2213, Atlanta, GA 30326
MLS# 10661521Listed by: Simply List - New
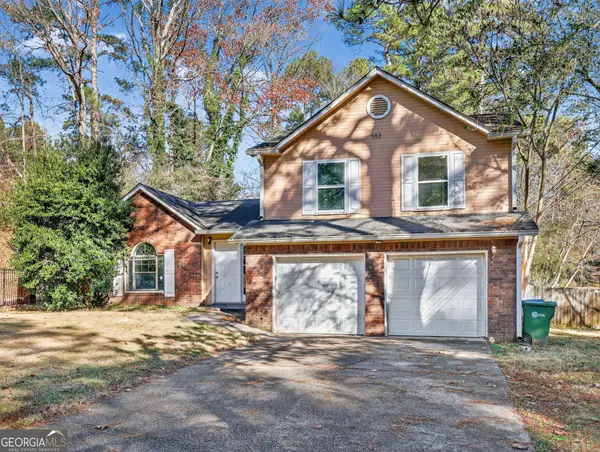 $219,900Active3 beds 3 baths1,507 sq. ft.
$219,900Active3 beds 3 baths1,507 sq. ft.583 Tarragon Court Sw, Atlanta, GA 30331
MLS# 10661522Listed by: Trelora Realty, Inc.
