825 Highland Lane Ne #1216, Atlanta, GA 30306
Local realty services provided by:ERA Towne Square Realty, Inc.
825 Highland Lane Ne #1216,Atlanta, GA 30306
$485,000
- 2 Beds
- 2 Baths
- 1,275 sq. ft.
- Condominium
- Active
Listed by:stephanie rose404-541-3500
Office:keller williams realty intown atl
MLS#:7646361
Source:FIRSTMLS
Price summary
- Price:$485,000
- Price per sq. ft.:$380.39
- Monthly HOA dues:$641
About this home
Location, location, location! Live steps from Ponce City Market and the Atlanta Beltline. Walk to Atlanta’s most coveted restaurants, shopping and nightlife. This unit is located in the rear of The Carlton, a much quieter side and further away from the road with prime pool and garden views. Walk into this light-filled home and immediately notice hardwood floors, 10-foot ceilings, and crown molding throughout the entire home. You will love cooking in this kitchen that boasts granite countertops, stainless steel appliances, and a separate kitchen island. The kitchen overlooks directly into the living and dining rooms - perfect for entertaining! You will love gathering around the fireplace featuring open shelving, perfect for showcasing all your favorite decor. Each bedroom has its own bathroom and large walk-in closet, creating the optimal roommate or office layout. End the day, with a glass of wine outside on your covered balcony with peaceful garden and pool views! Washer and dryer included. This unit comes with an assigned garage parking spot and a bonus storage unit - rare! Finally, The Carlton is a gated community that offers plenty of visitor parking, a swimming pool, dog parks and convenient access to highways, Marta, nature trails and more.
Contact an agent
Home facts
- Year built:2004
- Listing ID #:7646361
- Updated:November 02, 2025 at 02:21 PM
Rooms and interior
- Bedrooms:2
- Total bathrooms:2
- Full bathrooms:2
- Living area:1,275 sq. ft.
Heating and cooling
- Cooling:Ceiling Fan(s), Central Air
- Heating:Electric
Structure and exterior
- Roof:Composition
- Year built:2004
- Building area:1,275 sq. ft.
- Lot area:0.03 Acres
Schools
- High school:Midtown
- Middle school:David T Howard
- Elementary school:Springdale Park
Utilities
- Water:Public, Water Available
- Sewer:Public Sewer, Sewer Available
Finances and disclosures
- Price:$485,000
- Price per sq. ft.:$380.39
- Tax amount:$5,905 (2024)
New listings near 825 Highland Lane Ne #1216
- Coming Soon
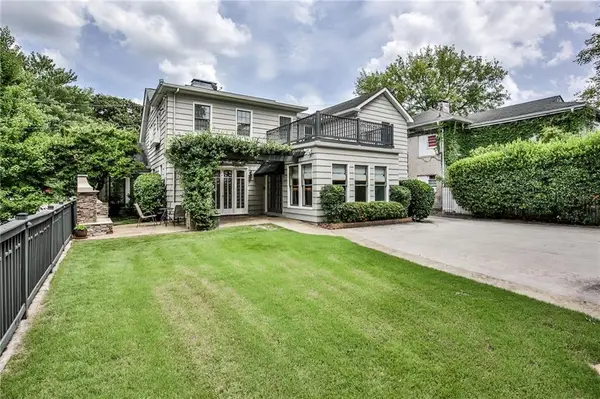 $1,795,000Coming Soon6 beds 5 baths
$1,795,000Coming Soon6 beds 5 baths10 S Prado Ne, Atlanta, GA 30309
MLS# 7675207Listed by: ANSLEY REAL ESTATE| CHRISTIE'S INTERNATIONAL REAL ESTATE - New
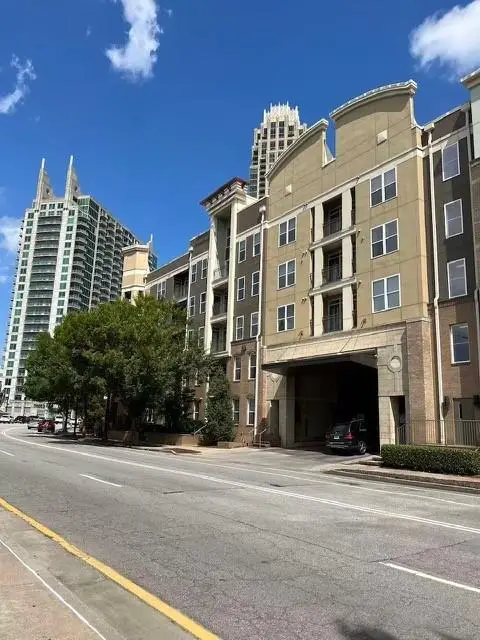 $325,000Active2 beds 2 baths1,166 sq. ft.
$325,000Active2 beds 2 baths1,166 sq. ft.Address Withheld By Seller, Atlanta, GA 30363
MLS# 7674800Listed by: STRATEGY REAL ESTATE INTERNATIONAL, LLC. - Coming Soon
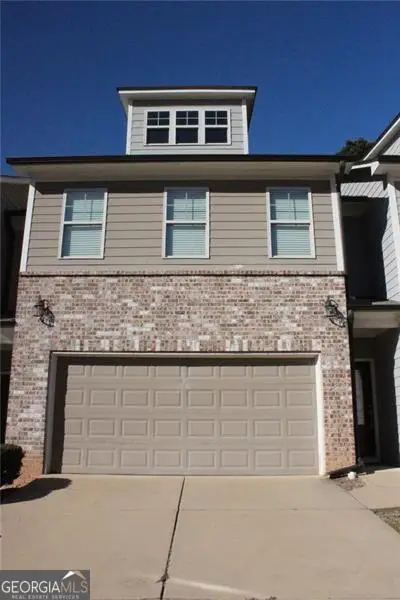 $309,000Coming Soon3 beds 3 baths
$309,000Coming Soon3 beds 3 baths382 Mulberry Row Se, Atlanta, GA 30354
MLS# 10635963Listed by: Keller Williams Rlty Cityside - New
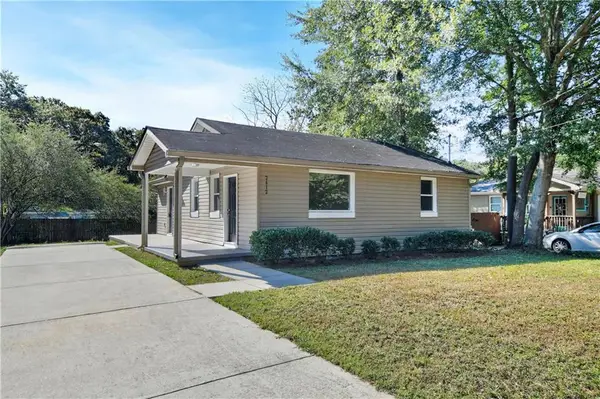 $249,900Active2 beds 1 baths750 sq. ft.
$249,900Active2 beds 1 baths750 sq. ft.2612 Loghaven Drive Nw, Atlanta, GA 30318
MLS# 7674600Listed by: ENGEL & VOLKERS ATLANTA - New
 $234,500Active2 beds 2 baths1,675 sq. ft.
$234,500Active2 beds 2 baths1,675 sq. ft.602 W Lake Avenue Nw, Atlanta, GA 30318
MLS# 7674696Listed by: THE OFFICIAL ASCENDING REALTY, LLC - New
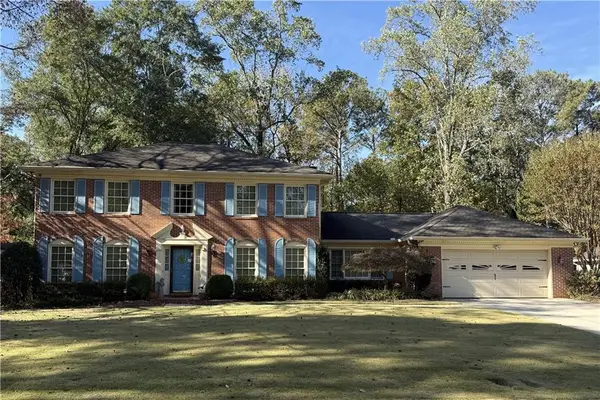 $655,000Active4 beds 4 baths2,649 sq. ft.
$655,000Active4 beds 4 baths2,649 sq. ft.2539 Cosmos Drive Ne, Atlanta, GA 30345
MLS# 7675137Listed by: HOMESMART - New
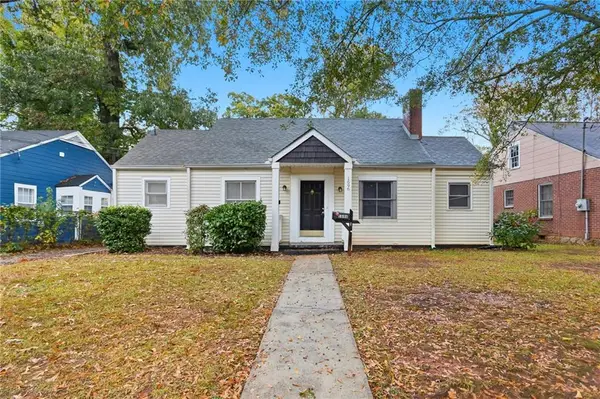 $149,900Active2 beds 1 baths825 sq. ft.
$149,900Active2 beds 1 baths825 sq. ft.1696 Langston Avenue Sw, Atlanta, GA 30310
MLS# 7640485Listed by: MAINSTAY BROKERAGE LLC - New
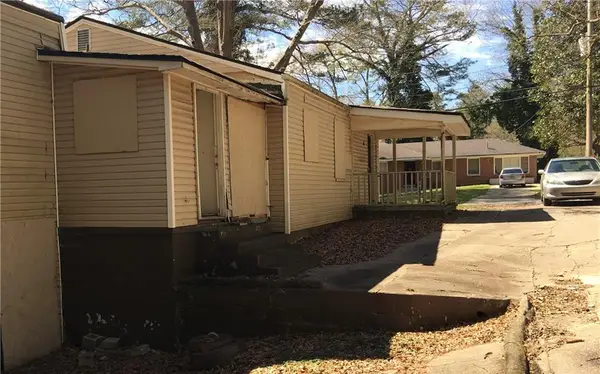 $199,000Active-- beds -- baths
$199,000Active-- beds -- baths1220 Westmont Road Sw, Atlanta, GA 30311
MLS# 7674992Listed by: LISTWITHFREEDOM.COM - New
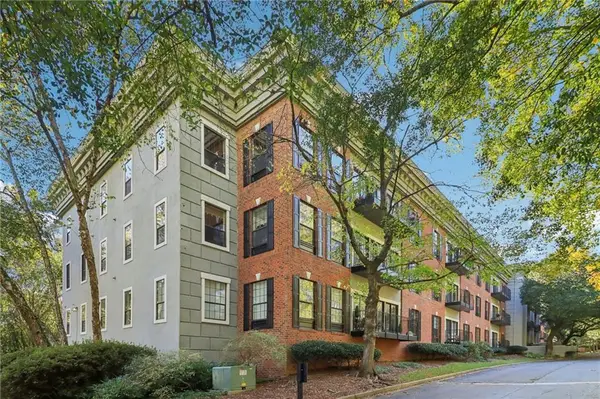 $285,000Active2 beds 2 baths1,284 sq. ft.
$285,000Active2 beds 2 baths1,284 sq. ft.3071 Lenox Road Ne #8, Atlanta, GA 30324
MLS# 7675120Listed by: EXP REALTY, LLC. - New
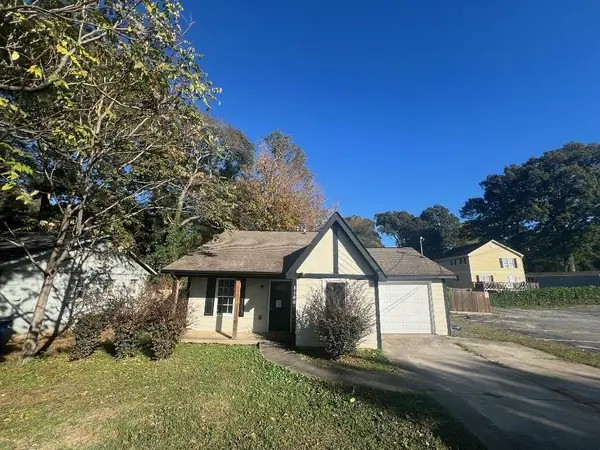 $248,000Active3 beds 2 baths1,085 sq. ft.
$248,000Active3 beds 2 baths1,085 sq. ft.1180 Garibaldi Street Sw, Atlanta, GA 30310
MLS# 7674547Listed by: DIRECT LINK REALTY, INC
