825 Highland Lane Ne #1217, Atlanta, GA 30306
Local realty services provided by:ERA Sunrise Realty
825 Highland Lane Ne #1217,Atlanta, GA 30306
$397,500
- 1 Beds
- 1 Baths
- 1,086 sq. ft.
- Condominium
- Active
Listed by: jase wrigley
Office: craig wrigley real estate broker
MLS#:7201095
Source:FIRSTMLS
Price summary
- Price:$397,500
- Price per sq. ft.:$366.02
- Monthly HOA dues:$398
About this home
The walls, ceilings, and trim of this unit have been freshly painted, the carpet is BRAND NEW. With its gorgeous hardwoods installed only two years ago, this unit is ready to SHOW! This 1BR condo at The Carlton is in the much sought after Poncey-Highland neighborhood and has a lot to offer those hoping to find some beautiful tranquility with all the access and action of in-town living. Steps away from the Atlanta Beltline, Ponce City Market, and the newly renovated Clermont Hotel with its roof top bar and restaurant and it's just a a few blocks to the shops and restaurants of Virginia Highlands or Piedmont Park. Bike anywhere in the city from this fantastic location with quick access to Beltline, Freedom Park and The Path. The Carlton is on a wooded lot with a pool, private dog park and secured, covered parking. The covered parking is gated with assigned spaces for all units is on the lower level and accessed by elevator. From the elevator, its a short walk through the building's wide, open-air breezeway with beautiful stained-wood ceilings to this 2nd floor end-unit condo. Lots of tall windows, all with professionally-installed blinds and plantation shutters, let in plenty of light. A view that overlooks the pool can be casually enjoyed on the spacious, private balcony patio. The kitchen features granite countertops, natural wood cabinets, a gas cook top & electric oven and an island bar. Open living and dining areas offers plenty of space for entertaining and boasts a large gas fireplace on a switch. The oversized bathroom has a walk-in shower, soaking tub and double vanity. Enjoy the luxury of the large bedroom with plantation shutters and a walk-in closet. There's even a private storage closet with Elfa shelving is located off the patio!
Contact an agent
Home facts
- Year built:2004
- Listing ID #:7201095
- Updated:February 09, 2024 at 02:31 PM
Rooms and interior
- Bedrooms:1
- Total bathrooms:1
- Full bathrooms:1
- Living area:1,086 sq. ft.
Heating and cooling
- Cooling:Central Air
- Heating:Central, Electric, Heat Pump
Structure and exterior
- Roof:Composition
- Year built:2004
- Building area:1,086 sq. ft.
- Lot area:0.02 Acres
Schools
- High school:Midtown
- Middle school:David T Howard
- Elementary school:Springdale Park
Utilities
- Water:Public, Water Available
- Sewer:Public Sewer, Sewer Available
Finances and disclosures
- Price:$397,500
- Price per sq. ft.:$366.02
- Tax amount:$3,856 (2022)
New listings near 825 Highland Lane Ne #1217
- Coming Soon
 $249,000Coming Soon1 beds 1 baths
$249,000Coming Soon1 beds 1 baths1 Biscayne Drive Nw #309, Atlanta, GA 30309
MLS# 10690314Listed by: Compass - Open Sun, 2 to 4pmNew
 $449,500Active3 beds 2 baths1,322 sq. ft.
$449,500Active3 beds 2 baths1,322 sq. ft.2665 Rosemary Street Nw, Atlanta, GA 30318
MLS# 10690091Listed by: Keller Knapp, Inc - New
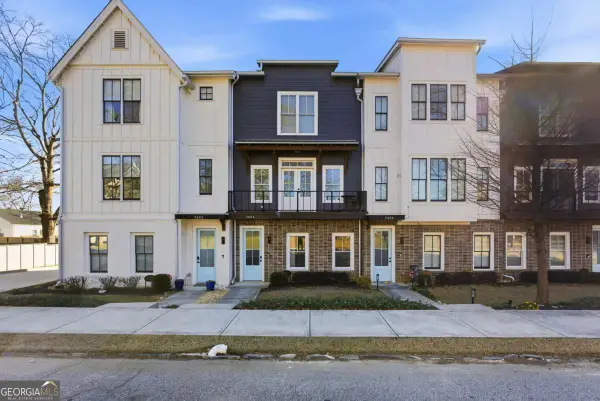 $449,900Active3 beds 4 baths
$449,900Active3 beds 4 baths3484 Orchard Street, Atlanta, GA 30354
MLS# 10684010Listed by: Keller Williams Rlty Atl. Part - Open Sun, 1 to 3pmNew
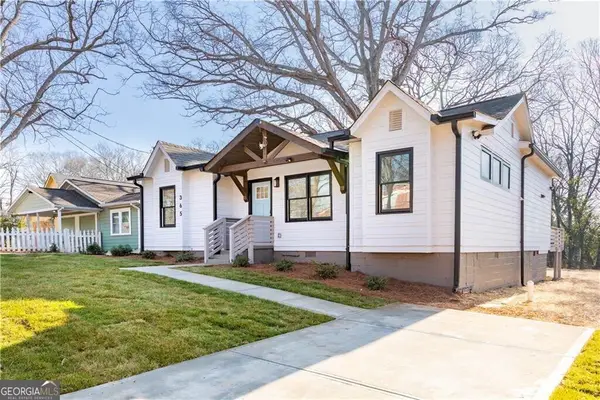 $349,000Active3 beds 3 baths1,395 sq. ft.
$349,000Active3 beds 3 baths1,395 sq. ft.365 S Bend Avenue Se, Atlanta, GA 30315
MLS# 10689829Listed by: Engel & Völkers Atlanta - New
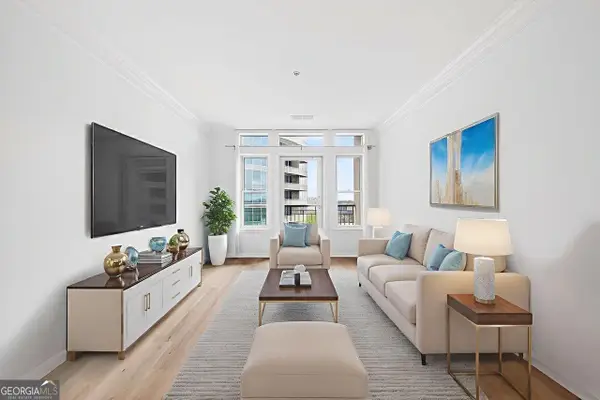 $275,000Active1 beds 1 baths793 sq. ft.
$275,000Active1 beds 1 baths793 sq. ft.3334 Peachtree Road Ne #905, Atlanta, GA 30326
MLS# 10689832Listed by: Berkshire Hathaway HomeServices Georgia Properties - Coming Soon
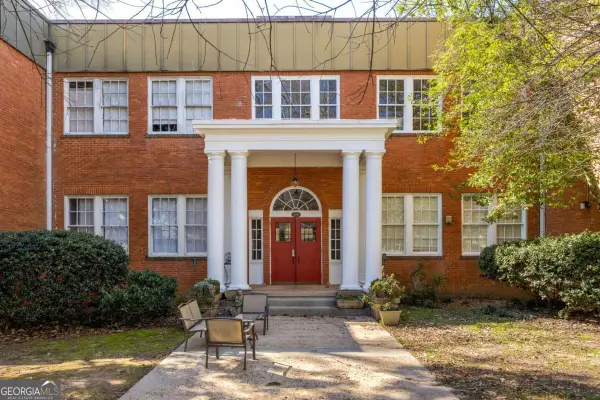 $425,000Coming Soon2 beds 1 baths
$425,000Coming Soon2 beds 1 baths138 Kirkwood Road Ne #14, Atlanta, GA 30317
MLS# 10689807Listed by: Keller Williams Realty - Coming Soon
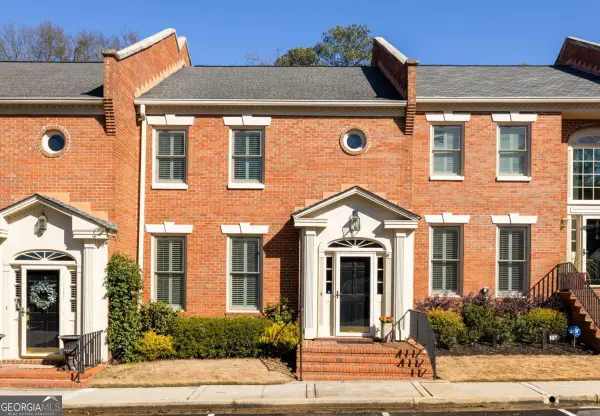 $800,000Coming Soon3 beds 4 baths
$800,000Coming Soon3 beds 4 baths204 Ansley Villa Drive Ne, Atlanta, GA 30324
MLS# 10689812Listed by: Keller Williams Realty - New
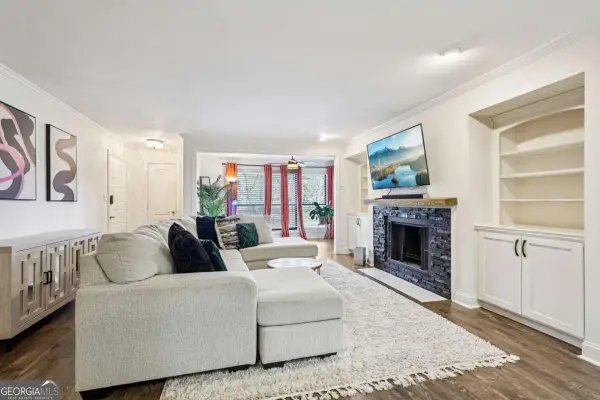 $200,000Active1 beds 1 baths998 sq. ft.
$200,000Active1 beds 1 baths998 sq. ft.1419 Summit North Drive Ne, Atlanta, GA 30324
MLS# 10689790Listed by: RE/MAX Town & Country - New
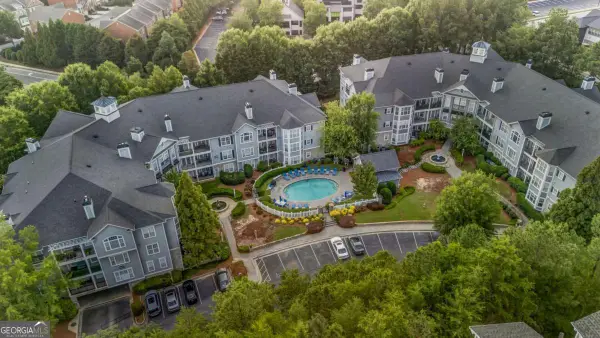 $320,000Active3 beds 2 baths
$320,000Active3 beds 2 baths4100 Paces Walk Se #2304, Atlanta, GA 30339
MLS# 10689793Listed by: Keller Williams Realty - New
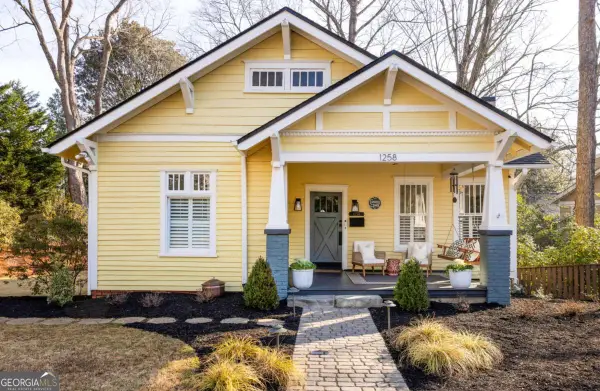 $899,000Active3 beds 2 baths1,649 sq. ft.
$899,000Active3 beds 2 baths1,649 sq. ft.1258 Mansfield Avenue Ne, Atlanta, GA 30307
MLS# 10689806Listed by: Keller Williams Realty

