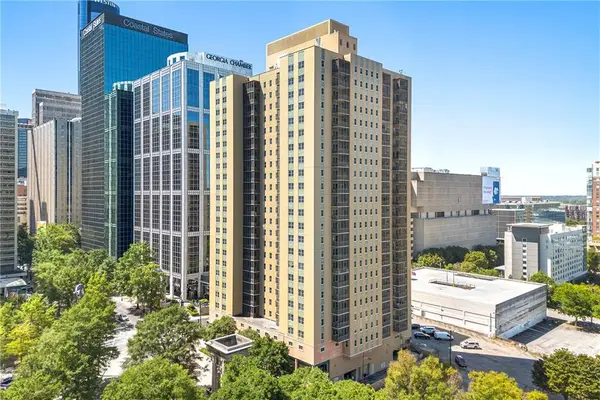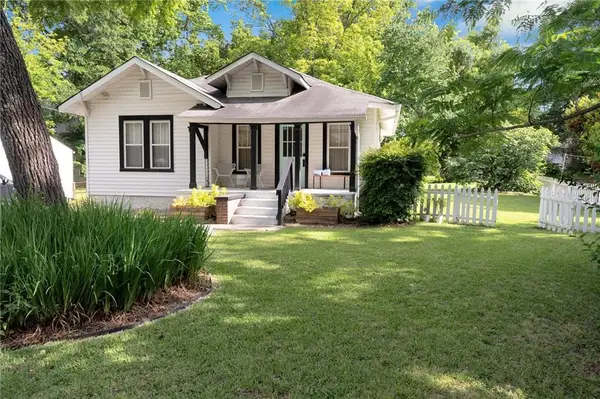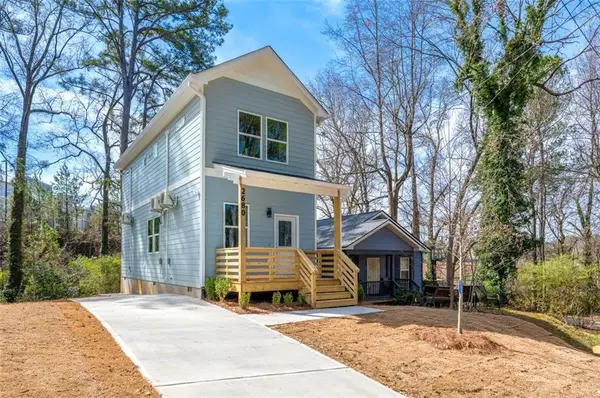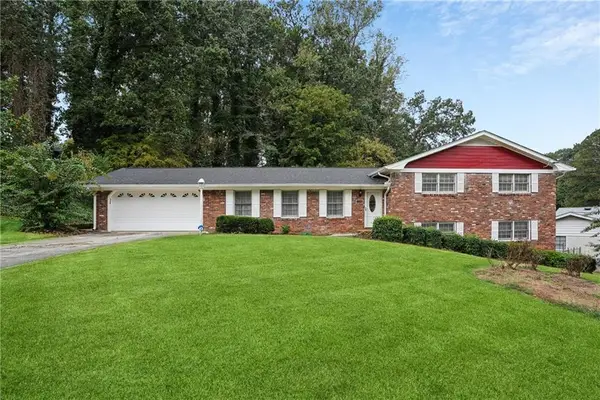830 Dekalb Avenue Ne #11, Atlanta, GA 30307
Local realty services provided by:ERA Sunrise Realty
830 Dekalb Avenue Ne #11,Atlanta, GA 30307
$769,900
- 2 Beds
- 2 Baths
- 1,860 sq. ft.
- Condominium
- Active
Listed by:matthew biggers
Office:compass
MLS#:7608992
Source:FIRSTMLS
Price summary
- Price:$769,900
- Price per sq. ft.:$413.92
- Monthly HOA dues:$568
About this home
• Renovated eco-chic two-story loft with two large bedrooms, two full baths, soaring ceilings, and an open-concept layout on the main entertaining level • Boasting over 1,800 feet of bright, airy living space where no detail was spared in renovations. • Owner’s suite with dual closets, and bathroom featuring dual vanities, a large glass shower, soaking tub, and airy skylight. • Eco-Chic Upgrades: meticulous renovations included hardwoods reclaimed from Underground Atlanta, new skylights, and refinished hardwoods • Guest bedroom features a glass roll-up garage door blending industrial loft living with chic open-concept living • Glass atrium-styled halfway overlooking two-story living room and glass panels within floor, leading to the private office. • Gourmet kitchen & dining open to the two story open living room that perfect for entertaining with tons of natural light • Serene entry with a tranquil koi pond including active water feature for tranquil ambient noise • Coveted Inman Motor Works address in one of Atlanta’s most sought-after districts
Contact an agent
Home facts
- Year built:1997
- Listing ID #:7608992
- Updated:September 29, 2025 at 01:35 PM
Rooms and interior
- Bedrooms:2
- Total bathrooms:2
- Full bathrooms:2
- Living area:1,860 sq. ft.
Heating and cooling
- Cooling:Central Air
- Heating:Central, Electric
Structure and exterior
- Roof:Metal, Tar/Gravel
- Year built:1997
- Building area:1,860 sq. ft.
- Lot area:0.03 Acres
Schools
- High school:Midtown
- Middle school:David T Howard
- Elementary school:Springdale Park
Utilities
- Water:Public, Water Available
- Sewer:Public Sewer
Finances and disclosures
- Price:$769,900
- Price per sq. ft.:$413.92
- Tax amount:$7,908 (2024)
New listings near 830 Dekalb Avenue Ne #11
- New
 $690,000Active4 beds 4 baths2,308 sq. ft.
$690,000Active4 beds 4 baths2,308 sq. ft.1650 Eastport Terrace Se, Atlanta, GA 30317
MLS# 7656893Listed by: VALOR RE, LLC - New
 $979,000Active5 beds 8 baths4,452 sq. ft.
$979,000Active5 beds 8 baths4,452 sq. ft.3519 Prince George Street, Atlanta, GA 30344
MLS# 10614105Listed by: BHHS Georgia Properties - New
 $220,000Active1 beds 1 baths722 sq. ft.
$220,000Active1 beds 1 baths722 sq. ft.300 Peachtree Street Ne #11J, Atlanta, GA 30308
MLS# 7656883Listed by: HOMESMART - Coming Soon
 $430,000Coming Soon2 beds 2 baths
$430,000Coming Soon2 beds 2 baths1608 Carroll Drive Nw, Atlanta, GA 30318
MLS# 7656870Listed by: PODIUM REALTY, LLC - New
 $295,000Active2 beds 3 baths1,085 sq. ft.
$295,000Active2 beds 3 baths1,085 sq. ft.2680 Brown Street Nw, Atlanta, GA 30318
MLS# 7656840Listed by: KELLER WILLIAMS REALTY INTOWN ATL - New
 $220,000Active3 beds 3 baths1,404 sq. ft.
$220,000Active3 beds 3 baths1,404 sq. ft.2334 Bigwood Trail, Atlanta, GA 30349
MLS# 7656833Listed by: PORCH PROPERTY GROUP, LLC - New
 $289,000Active4 beds 3 baths1,794 sq. ft.
$289,000Active4 beds 3 baths1,794 sq. ft.3146 Pyrite Circle Sw, Atlanta, GA 30331
MLS# 7656841Listed by: RE/MAX TOWN AND COUNTRY - Coming Soon
 $499,990Coming Soon6 beds 3 baths
$499,990Coming Soon6 beds 3 baths1970 Austin Road Sw, Atlanta, GA 30331
MLS# 10614054Listed by: Virtual Properties Realty.com - New
 $313,635Active1 beds 1 baths640 sq. ft.
$313,635Active1 beds 1 baths640 sq. ft.920 Hughley Circle #76, Atlanta, GA 30316
MLS# 7656822Listed by: EAH BROKERAGE, LP - New
 $250,000Active4 beds 3 baths2,269 sq. ft.
$250,000Active4 beds 3 baths2,269 sq. ft.3065 Keenan Road, Atlanta, GA 30349
MLS# 7656754Listed by: MARK SPAIN REAL ESTATE
