840 United Avenue Se #401, Atlanta, GA 30312
Local realty services provided by:ERA Sunrise Realty
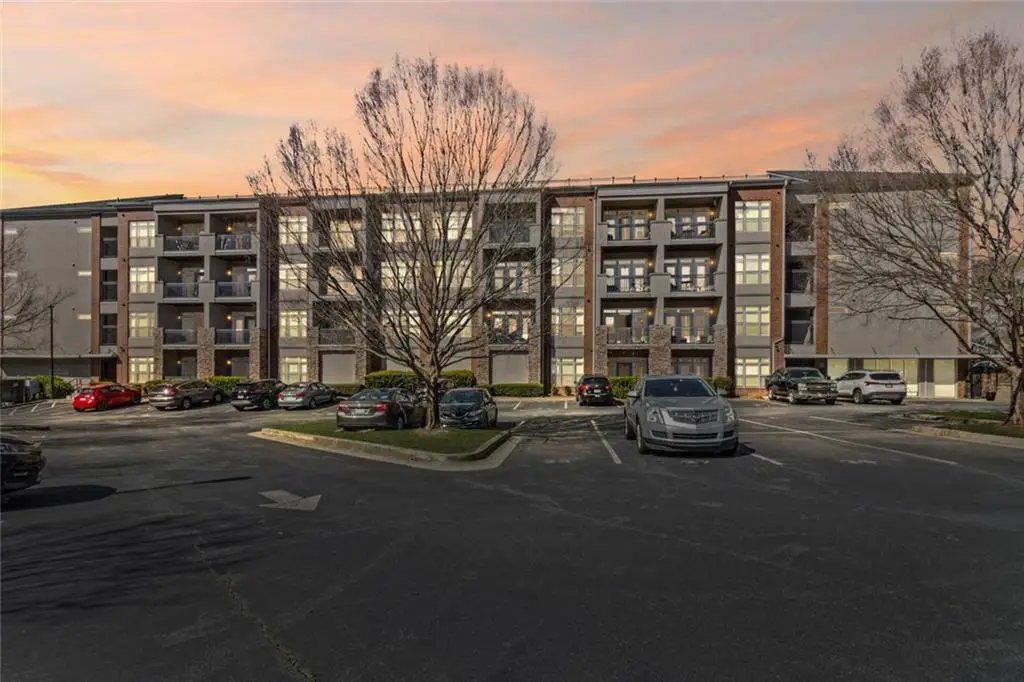
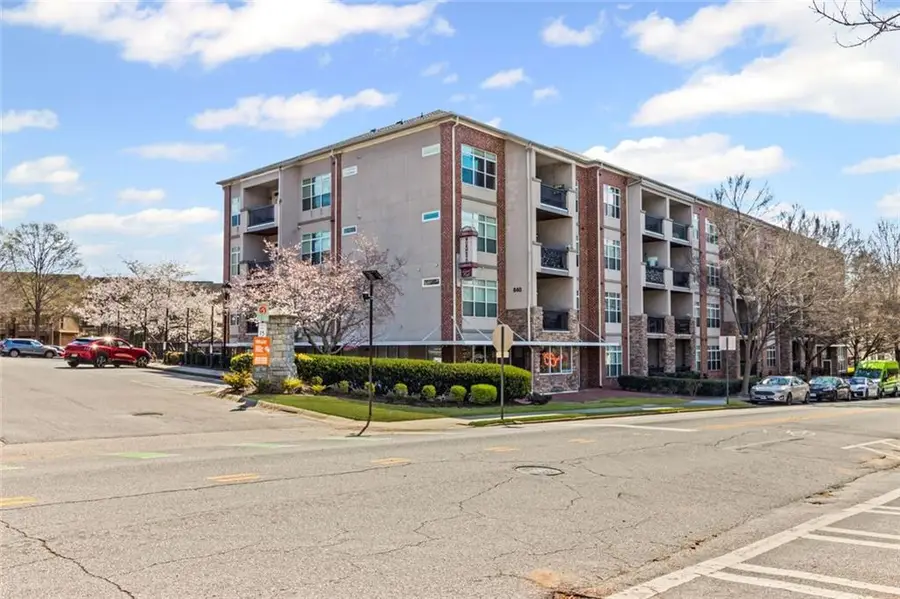
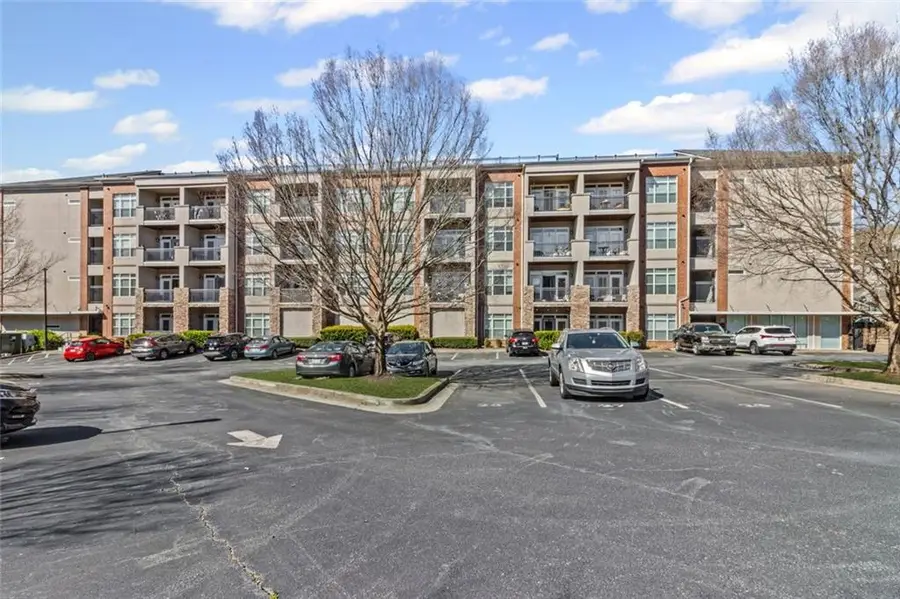
Listed by:matthew nicklin678-498-6400
Office:onesource real estate, llc.
MLS#:7588563
Source:FIRSTMLS
Price summary
- Price:$339,000
- Price per sq. ft.:$330.41
- Monthly HOA dues:$515
About this home
Step inside to discover a thoughtfully designed Top-floor 2Bed/2Bath roommate floor plan with an additional storage room located outside the unit just down the hall. The heart of the home is the open-concept living area, flowing seamlessly into a kitchen boasting granite countertops, stainless steel appliances, and a generous island – ideal for casual dining or gathering with friends. Enjoy your morning coffee or unwind in the evening on your private balcony. Conveniences include an in-unit washer and dryer and 2 assigned parking spaces. New HVAC installed in 2024.
Residents of The Burnett at Grant Park enjoy fantastic amenities, including a community room with a kitchen, a fitness center, an outdoor grilling area, gated parking, and controlled building access for peace of mind. Location is everything! Situated directly next to the Atlanta BeltLine, this condo offers unparalleled access to walking, biking, and exploring the city. You'll be just a short stroll from the historic Grant Park, Zoo Atlanta, and the trendy shops and restaurants! Unit also features additional storage provided by the HOA. Unit has a transferable leasing permit, contact us for more details!
Contact an agent
Home facts
- Year built:2005
- Listing Id #:7588563
- Updated:August 06, 2025 at 05:39 PM
Rooms and interior
- Bedrooms:2
- Total bathrooms:2
- Full bathrooms:2
- Living area:1,026 sq. ft.
Heating and cooling
- Cooling:Heat Pump
- Heating:Electric
Structure and exterior
- Roof:Composition
- Year built:2005
- Building area:1,026 sq. ft.
- Lot area:0.02 Acres
Schools
- High school:Maynard Jackson
- Middle school:Martin L. King Jr.
- Elementary school:Parkside
Utilities
- Water:Public, Water Available
- Sewer:Public Sewer, Sewer Available
Finances and disclosures
- Price:$339,000
- Price per sq. ft.:$330.41
- Tax amount:$5,227 (2024)
New listings near 840 United Avenue Se #401
- New
 $375,000Active1 beds 1 baths898 sq. ft.
$375,000Active1 beds 1 baths898 sq. ft.1023 Juniper Street Ne #203, Atlanta, GA 30309
MLS# 7594560Listed by: FIV REALTY CO GA, LLC - New
 $625,000Active3 beds 4 baths1,896 sq. ft.
$625,000Active3 beds 4 baths1,896 sq. ft.1970 Dekalb Avenue Ne #2, Atlanta, GA 30307
MLS# 7619550Listed by: KELLER WILLIAMS REALTY INTOWN ATL - New
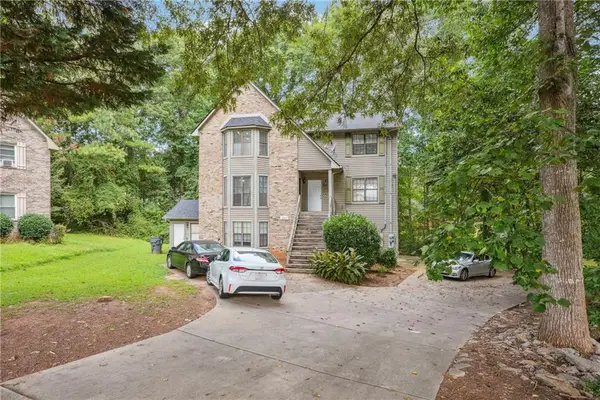 $450,000Active-- beds -- baths
$450,000Active-- beds -- baths5794 Sheldon Court, Atlanta, GA 30349
MLS# 7626976Listed by: CORNERSTONE REAL ESTATE PARTNERS, LLC - New
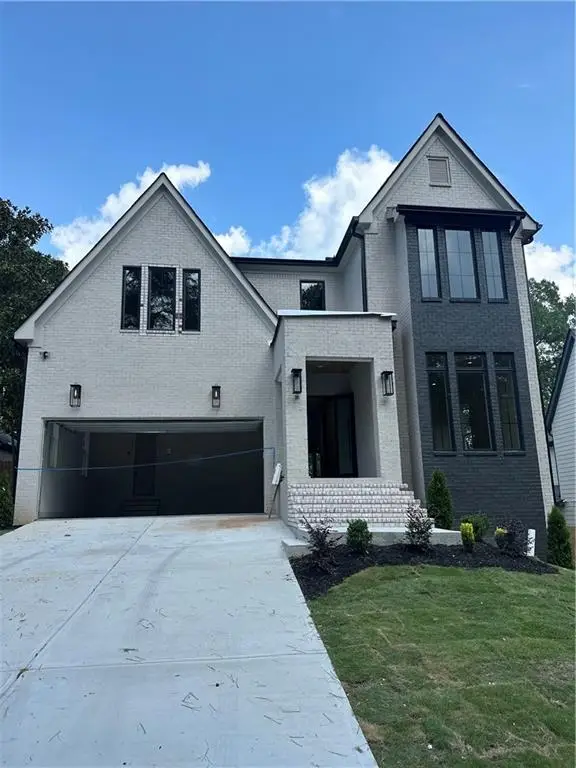 $1,595,000Active5 beds 6 baths3,700 sq. ft.
$1,595,000Active5 beds 6 baths3,700 sq. ft.3183 Clairwood Terrace, Atlanta, GA 30341
MLS# 7628399Listed by: COMPASS - New
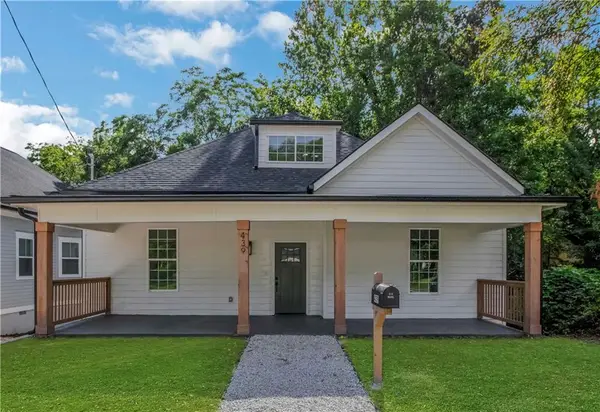 $425,000Active4 beds 4 baths2,309 sq. ft.
$425,000Active4 beds 4 baths2,309 sq. ft.439 James P Brawley Drive Nw, Atlanta, GA 30318
MLS# 7629069Listed by: VIRTUAL PROPERTIES REALTY.COM - New
 $329,000Active5 beds 2 baths2,800 sq. ft.
$329,000Active5 beds 2 baths2,800 sq. ft.177 Oakcliff Court, Atlanta, GA 30331
MLS# 7631191Listed by: WYND REALTY LLC - New
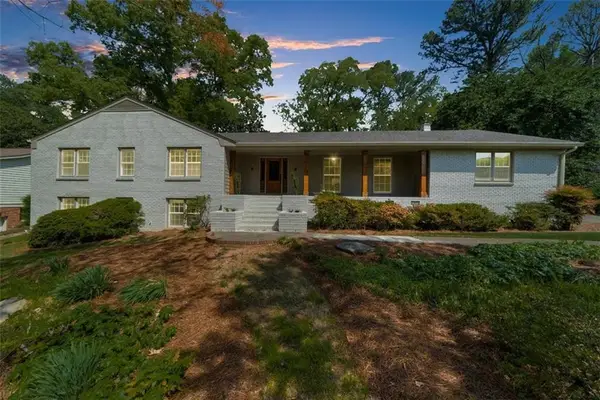 $1,035,000Active4 beds 4 baths4,865 sq. ft.
$1,035,000Active4 beds 4 baths4,865 sq. ft.7300 Wynhill Drive, Atlanta, GA 30328
MLS# 7631737Listed by: COLDWELL BANKER REALTY - New
 $525,000Active2 beds 2 baths1,495 sq. ft.
$525,000Active2 beds 2 baths1,495 sq. ft.77 Peachtree Memorial Drive Nw #2, Atlanta, GA 30309
MLS# 7632735Listed by: HOME REGISTER ATLANTA - Coming Soon
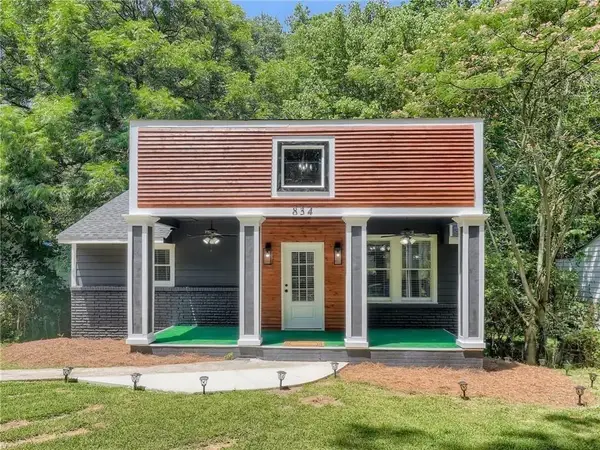 $305,000Coming Soon3 beds 2 baths
$305,000Coming Soon3 beds 2 baths834 Woods Drive Nw, Atlanta, GA 30318
MLS# 7632759Listed by: MARK SPAIN REAL ESTATE - Coming Soon
 $559,000Coming Soon2 beds 3 baths
$559,000Coming Soon2 beds 3 baths892 Piedmont Avenue Ne #D, Atlanta, GA 30309
MLS# 7632763Listed by: ATLANTA FINE HOMES SOTHEBY'S INTERNATIONAL
