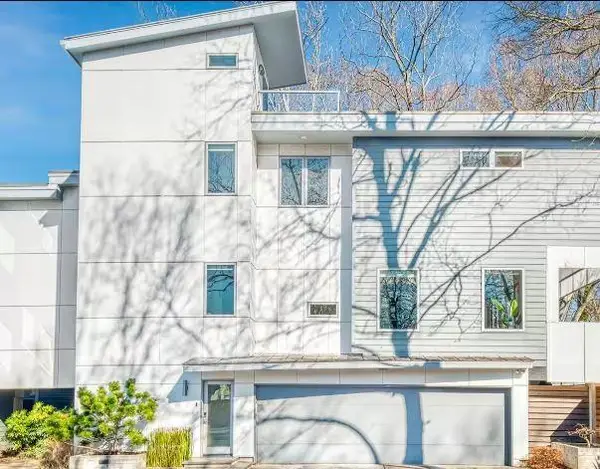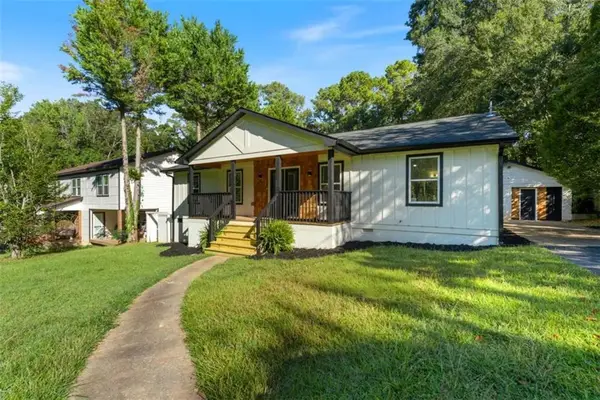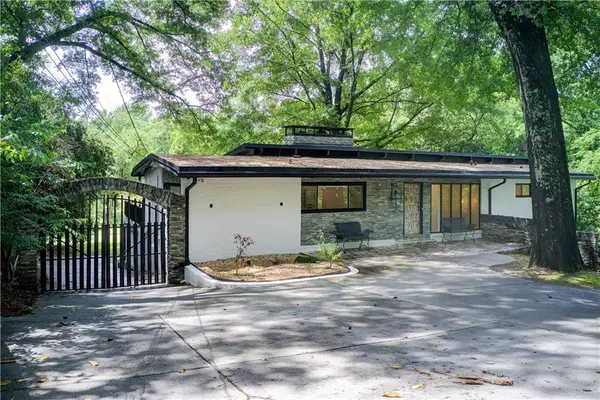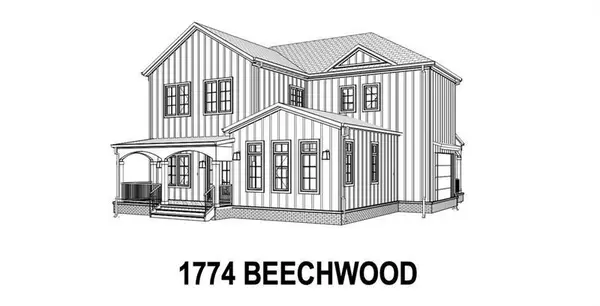850 Piedmont Avenue Ne #3315, Atlanta, GA 30308
Local realty services provided by:ERA Towne Square Realty, Inc.
850 Piedmont Avenue Ne #3315,Atlanta, GA 30308
$635,000
- 2 Beds
- 3 Baths
- 1,704 sq. ft.
- Condominium
- Pending
Listed by:chance gaither404-662-1982
Office:atlanta fine homes sotheby's international
MLS#:7637452
Source:FIRSTMLS
Price summary
- Price:$635,000
- Price per sq. ft.:$372.65
- Monthly HOA dues:$793
About this home
The Only 2-Bedroom Currently Available at The Dakota – A Rare Midtown Midrise Gem!
Don’t miss this opportunity to own the only larger 2-bedroom currently available at The Dakota—a highly coveted, gated midrise community in the heart of Midtown.
Beautifully updated and thoughtfully designed, this two-story condo lives like a townhome, with no neighbors above and direct access to two gated, assigned parking spaces—just steps from your front door. It’s also conveniently located near the elevator and multiple stairwells for easy access in and out.
Natural light pours in through large dual-pane windows and French doors, offering tranquil views of The Dakota’s impeccably landscaped, full-city-block gardens. Inside, enjoy soaring 10-foot ceilings, newer wide-plank hardwood floors, and a stylishly renovated kitchen featuring quartz countertops, a marble backsplash, rarely used stainless steel appliances and seamless flow into the spacious living and dining areas—perfect for both entertaining and everyday living.
Upstairs, two oversized bedrooms are nestled among the treetops, with peaceful views of the historic Garden District—your own private retreat in the heart of the city. There is even a small bonus vestibule that provides the perfect spot for a cozy office or reading nook.
The Dakota offers a rooftop pool and sun deck with multiple grilling stations, a well-equipped fitness center, a community kitchen and several beautifully manicured, gated courtyards with patios and walking paths. Additional features include secure bicycle storage and plentiful guest parking.
All of this, just minutes from Piedmont Park, the BeltLine, Trader Joe's, award-winning restaurants, charming coffee shops and everything Midtown Atlanta has to offer.
Contact an agent
Home facts
- Year built:2000
- Listing ID #:7637452
- Updated:November 03, 2025 at 08:13 AM
Rooms and interior
- Bedrooms:2
- Total bathrooms:3
- Full bathrooms:2
- Half bathrooms:1
- Living area:1,704 sq. ft.
Heating and cooling
- Cooling:Central Air
- Heating:Central
Structure and exterior
- Roof:Composition
- Year built:2000
- Building area:1,704 sq. ft.
- Lot area:0.04 Acres
Schools
- High school:Midtown
- Middle school:David T Howard
- Elementary school:Springdale Park
Utilities
- Water:Public, Water Available
- Sewer:Public Sewer, Sewer Available
Finances and disclosures
- Price:$635,000
- Price per sq. ft.:$372.65
- Tax amount:$8,331 (2024)
New listings near 850 Piedmont Avenue Ne #3315
- New
 $575,000Active2 beds 1 baths1,413 sq. ft.
$575,000Active2 beds 1 baths1,413 sq. ft.3320 W Shadowlawn Avenue Ne, Atlanta, GA 30305
MLS# 7662860Listed by: DORSEY ALSTON REALTORS - Coming Soon
 $871,000Coming Soon3 beds 3 baths
$871,000Coming Soon3 beds 3 baths211 Marion Place Ne, Atlanta, GA 30307
MLS# 7675371Listed by: YOU TOO CAN HOST, LLC - New
 $459,000Active-- beds -- baths
$459,000Active-- beds -- baths1705 Beechwood Boulevard Sw, Atlanta, GA 30311
MLS# 7675374Listed by: COLDWELL BANKER REALTY - New
 $1,950,000Active4 beds 6 baths4,028 sq. ft.
$1,950,000Active4 beds 6 baths4,028 sq. ft.1263 Hopkins Terrace Ne, Atlanta, GA 30324
MLS# 7675361Listed by: KELLER WILLIAMS REALTY PEACHTREE RD. - Coming Soon
 $475,000Coming Soon2 beds 3 baths
$475,000Coming Soon2 beds 3 baths314 Grant Street Se, Atlanta, GA 30312
MLS# 10636129Listed by: Keller Williams Rlty Atl. Part - New
 $299,000Active3 beds 2 baths1,346 sq. ft.
$299,000Active3 beds 2 baths1,346 sq. ft.29 Chaumont Square Nw, Atlanta, GA 30327
MLS# 7675353Listed by: KELLER WILLIAMS REALTY PEACHTREE RD. - New
 $750,000Active4 beds 3 baths1,715 sq. ft.
$750,000Active4 beds 3 baths1,715 sq. ft.1533 N Ellington Street Se, Atlanta, GA 30317
MLS# 7675278Listed by: KELLER WILLIAMS REALTY WEST ATLANTA - New
 $1,145,000Active5 beds 6 baths3,002 sq. ft.
$1,145,000Active5 beds 6 baths3,002 sq. ft.255 Atlanta Avenue Se, Atlanta, GA 30315
MLS# 7675315Listed by: REALTY ON MAIN - New
 $895,000Active4 beds 4 baths3,100 sq. ft.
$895,000Active4 beds 4 baths3,100 sq. ft.1676 Moores Mill Road Nw, Atlanta, GA 30327
MLS# 7675291Listed by: COLDWELL BANKER REALTY - New
 $150,000Active0.23 Acres
$150,000Active0.23 Acres1774 Beechwood Boulevard, Atlanta, GA 30311
MLS# 7675295Listed by: ATLANTA FINE HOMES SOTHEBY'S INTERNATIONAL
