850 Ralph Mcgill Boulevard Ne #26, Atlanta, GA 30306
Local realty services provided by:ERA Sunrise Realty
Listed by: alison michaelsfandel
Office: adams realtors
MLS#:7656176
Source:FIRSTMLS
Price summary
- Price:$415,000
- Price per sq. ft.:$422.61
- Monthly HOA dues:$443
About this home
A boutique community nestled between an entrance to the Eastside Beltline and the start of Freedom Park Trail, the access this location provides is unparalleled! A quick walk to loads of restaurants, local breweries, Ponce City Market, Fourth Ward Social Club, Burle's Bar, Freedom Park Farmer's Market and SO much more, all accessed by trails, NO car even needed. This Loft is a spacious open concept with sweeping 2 story windows & an oversized primary that is lofted over your living area for true urban living. Thoughtful modern design with oversized bathroom upstairs and lovely powder room on main floor. The building lends to Brutalist designs with a centered courtyard/Japanese garden to enjoy! Very private living with truly secured garage. The building just went through an exterior finish renovation. This stunning loft living provides ALL the best in Atlanta @ your fingetips!
Contact an agent
Home facts
- Year built:2000
- Listing ID #:7656176
- Updated:November 12, 2025 at 08:31 AM
Rooms and interior
- Bedrooms:1
- Total bathrooms:2
- Full bathrooms:1
- Half bathrooms:1
- Living area:982 sq. ft.
Heating and cooling
- Cooling:Central Air
- Heating:Central, Electric
Structure and exterior
- Roof:Concrete
- Year built:2000
- Building area:982 sq. ft.
- Lot area:0.02 Acres
Schools
- High school:Midtown
- Middle school:David T Howard
- Elementary school:Springdale Park
Utilities
- Water:Public, Water Available
- Sewer:Public Sewer, Sewer Available
Finances and disclosures
- Price:$415,000
- Price per sq. ft.:$422.61
- Tax amount:$6,500 (2024)
New listings near 850 Ralph Mcgill Boulevard Ne #26
- New
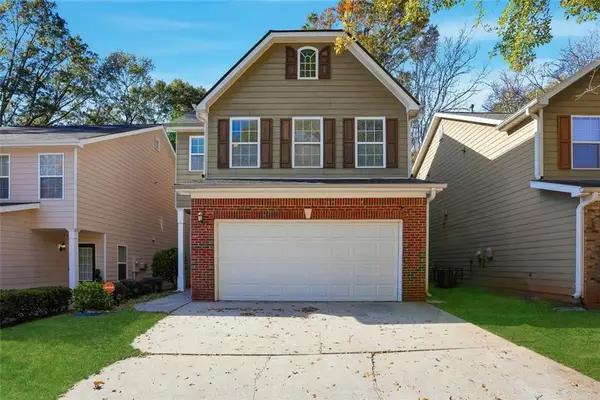 $298,000Active3 beds 3 baths1,710 sq. ft.
$298,000Active3 beds 3 baths1,710 sq. ft.2157 Capella Circle Sw, Atlanta, GA 30331
MLS# 7680783Listed by: EXP REALTY, LLC. - New
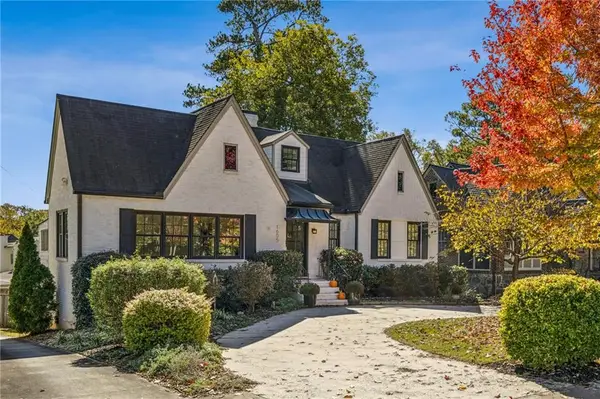 $1,300,000Active5 beds 4 baths3,437 sq. ft.
$1,300,000Active5 beds 4 baths3,437 sq. ft.1605 Johnson Road Ne, Atlanta, GA 30306
MLS# 7676747Listed by: ANSLEY REAL ESTATE| CHRISTIE'S INTERNATIONAL REAL ESTATE - New
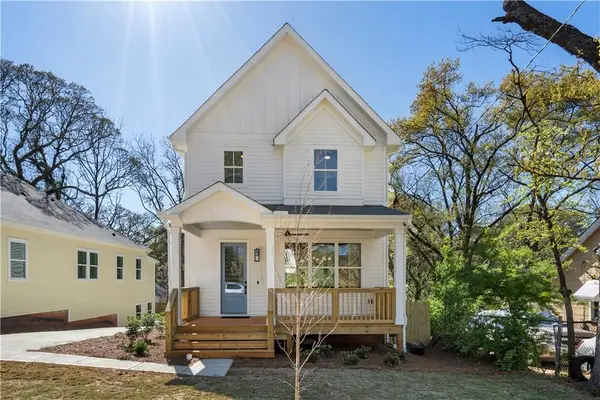 $525,000Active4 beds 4 baths2,640 sq. ft.
$525,000Active4 beds 4 baths2,640 sq. ft.1901 Browns Mill Road Se, Atlanta, GA 30315
MLS# 7677932Listed by: ANSLEY REAL ESTATE| CHRISTIE'S INTERNATIONAL REAL ESTATE - New
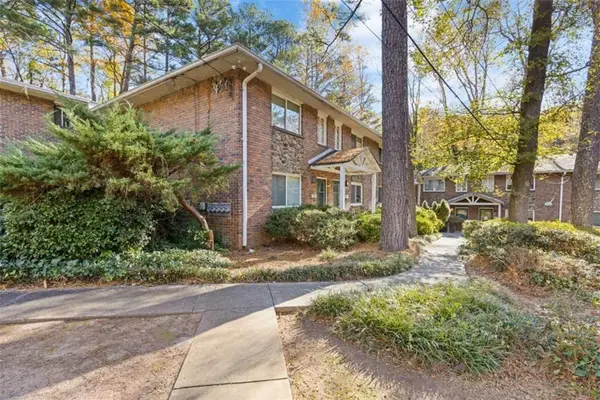 $175,000Active2 beds 2 baths
$175,000Active2 beds 2 baths2414 Peachwood Circle, Atlanta, GA 30345
MLS# 7680775Listed by: ASTRIN REAL ESTATE - New
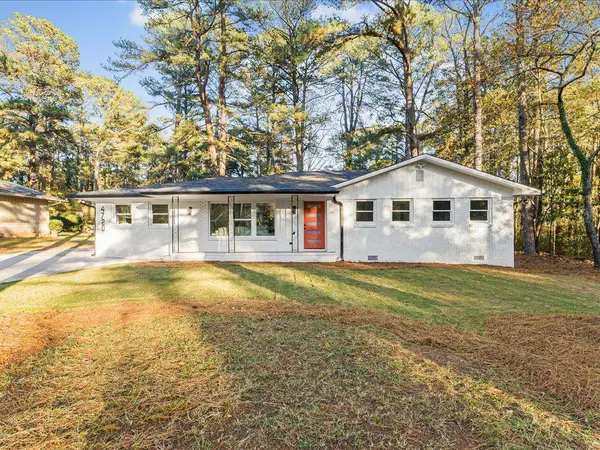 $295,000Active4 beds 2 baths1,700 sq. ft.
$295,000Active4 beds 2 baths1,700 sq. ft.4720 Ben Hill Road, Atlanta, GA 30349
MLS# 7680373Listed by: THE REALTY GROUP - New
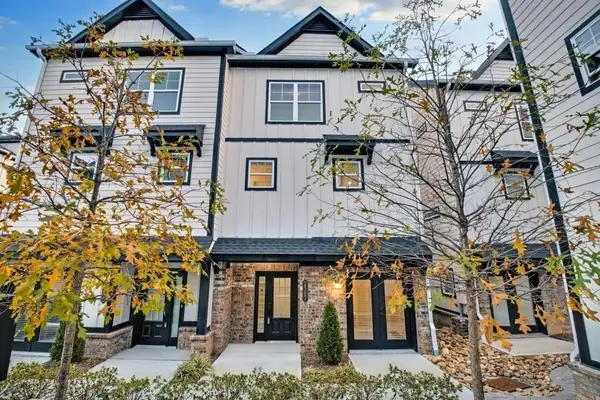 $419,900Active3 beds 4 baths1,634 sq. ft.
$419,900Active3 beds 4 baths1,634 sq. ft.2587 Ocean Walk Drive Nw, Atlanta, GA 30318
MLS# 7680717Listed by: AJ SUMMIT REALTY, LLC - New
 $185,000Active1 beds 1 baths683 sq. ft.
$185,000Active1 beds 1 baths683 sq. ft.1195 Milton Terrace Se #2301, Atlanta, GA 30315
MLS# 7680751Listed by: EXP REALTY, LLC. - New
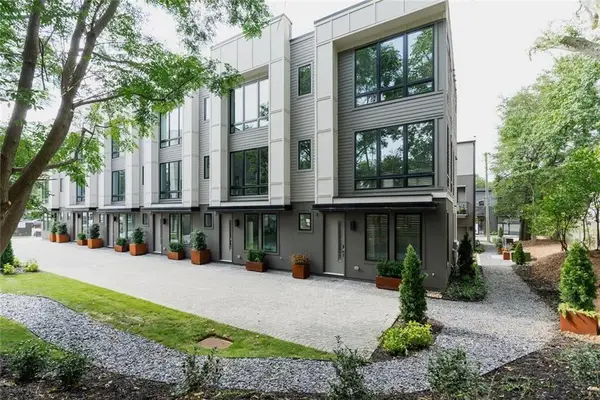 $545,000Active3 beds 3 baths1,565 sq. ft.
$545,000Active3 beds 3 baths1,565 sq. ft.1160 Ormewood Avenue Se #12, Atlanta, GA 30316
MLS# 7680734Listed by: KELLER KNAPP - New
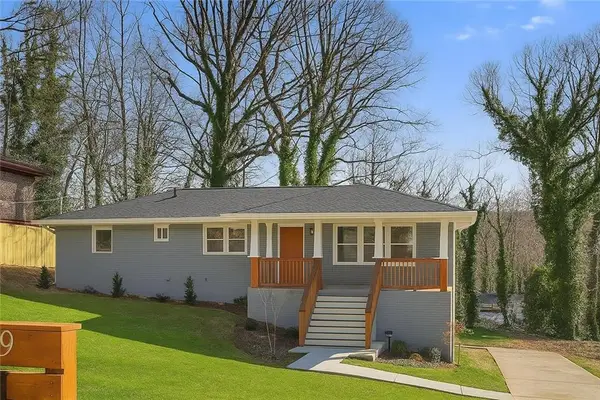 $455,000Active4 beds 3 baths2,600 sq. ft.
$455,000Active4 beds 3 baths2,600 sq. ft.2739 Flagstone Drive, Atlanta, GA 30316
MLS# 7680753Listed by: VIRTUAL PROPERTIES REALTY.COM - New
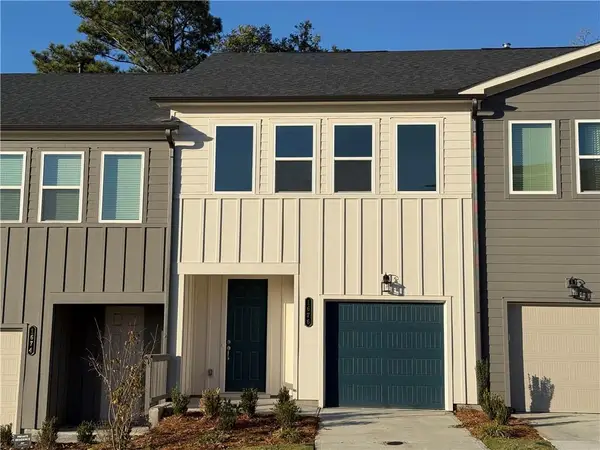 $364,900Active3 beds 3 baths1,362 sq. ft.
$364,900Active3 beds 3 baths1,362 sq. ft.1676 Gunnin Trace Nw, Atlanta, GA 30318
MLS# 7680553Listed by: ASHTON WOODS REALTY, LLC
