855 Peachtree Street Ne #1107, Atlanta, GA 30308
Local realty services provided by:ERA Sunrise Realty
855 Peachtree Street Ne #1107,Atlanta, GA 30308
$435,000
- 2 Beds
- 3 Baths
- 1,184 sq. ft.
- Condominium
- Active
Listed by: gracie kugler, melissa smeraldi
Office: compass
MLS#:7677411
Source:FIRSTMLS
Price summary
- Price:$435,000
- Price per sq. ft.:$367.4
- Monthly HOA dues:$890
About this home
Attention Buyers! Take advantage of an introductory rate as low as 3.625% — for eligible buyers who use the seller’s preferred lender. Or up to $14,500 towards your closing costs. Imagine the savings! Ask for details. Enjoy the ultimate Midtown living experience at this stylish luxury high-rise condo at Viewpoint!
Conveniently located? Check! Full of luxury amenities? Check! This stunning 2 bedroom, 2.5 bath condo is located right on the Amenity Level—meaning your favorite building features are just steps away. Simply walk out your door and enjoy the resort-style amenities offered right at your fingertips including a newly renovated club room with stunning city views, heated rooftop pool, state of the art gym, movie theatre, catering kitchen, endless seating areas, pool table, coffee service, outdoor fireplaces, 6 grills, gorgeous landscaped paths, and 24-hour white glove concierge security. Enjoy this spacious layout of one of the building's larger 2-bedroom, 2.5-bath floor plans -- thoughtfully designed with a split bedroom layout for privacy -- both featuring its own oversized ensuite bath and private patios offering terrace level city views, and a rare half-bath convenient for hosting guests. The heart of this condo is its open-concept living space, perfect for entertaining with floor-to-ceiling windows. The open concept kitchen overlooking the living spaces features top of the line stainless steel appliances and granite countertops. The primary suite is a true sanctuary, featuring a spa-like bathroom with double vanities, a separate soaking tub and shower with plenty of space to unwind. Enjoy having the peace of mind for years to come with so many recent upgrades including a brand new HVAC system and water heater. But it’s not just about the condo—it’s about where you'll be experiencing home. Step outside and you’re moments from all the best of Midtown: trendy, award-winning restaurants, vibrant nightlife, boutique shopping, and iconic cultural gems like the Fox Theatre, the Biltmore, the Georgian Terrace Hotel, and Piedmont Park. Whether it’s a night out out or a leisurely weekend stroll, you’ll be in the perfect spot to enjoy everything the city has to offer. This is Midtown living at its finest—elevated and undeniably convenient to the best of the best!
Contact an agent
Home facts
- Year built:2008
- Listing ID #:7677411
- Updated:December 19, 2025 at 02:27 PM
Rooms and interior
- Bedrooms:2
- Total bathrooms:3
- Full bathrooms:2
- Half bathrooms:1
- Living area:1,184 sq. ft.
Heating and cooling
- Cooling:Central Air
- Heating:Central
Structure and exterior
- Year built:2008
- Building area:1,184 sq. ft.
- Lot area:0.03 Acres
Schools
- High school:Midtown
- Middle school:David T Howard
- Elementary school:Virginia-Highland
Utilities
- Water:Public, Water Available
- Sewer:Public Sewer, Sewer Available
Finances and disclosures
- Price:$435,000
- Price per sq. ft.:$367.4
- Tax amount:$5,517 (2025)
New listings near 855 Peachtree Street Ne #1107
- New
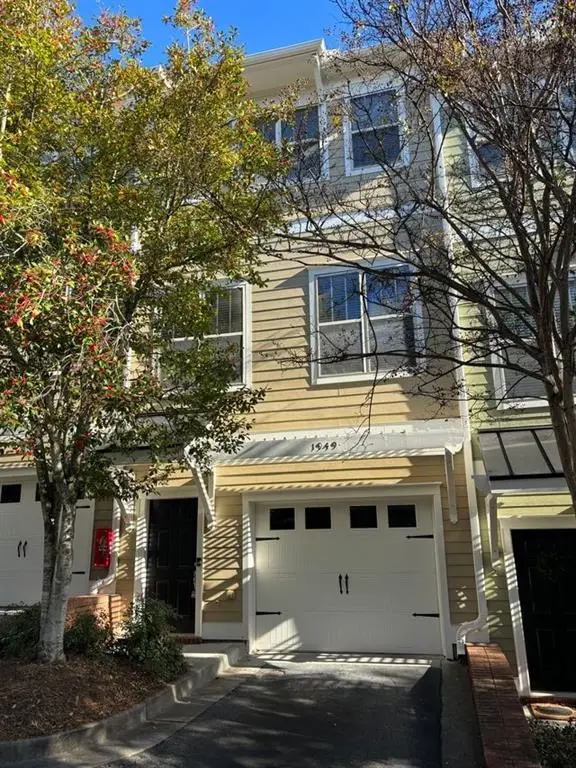 $445,000Active3 beds 4 baths1,822 sq. ft.
$445,000Active3 beds 4 baths1,822 sq. ft.1949 Sterling Oaks Circle Ne #13, Atlanta, GA 30319
MLS# 7694209Listed by: EXCALIBUR HOMES, LLC. - New
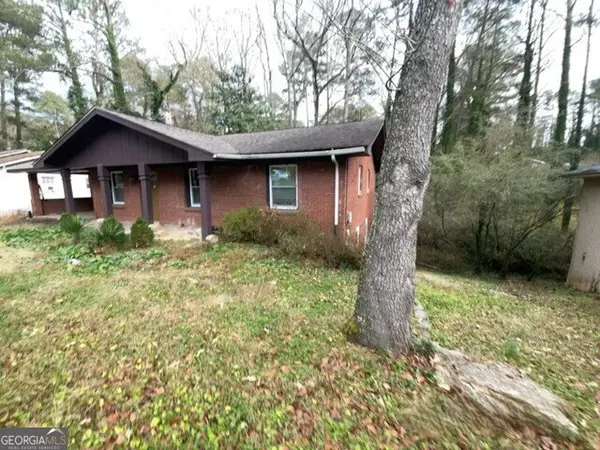 $1Active5 beds 3 baths1,584 sq. ft.
$1Active5 beds 3 baths1,584 sq. ft.2314 Omaha Road Sw, Atlanta, GA 30331
MLS# 10659796Listed by: Lawrence Realty Grp. GA - New
 $499,900Active3 beds 2 baths1,317 sq. ft.
$499,900Active3 beds 2 baths1,317 sq. ft.2523 Tilson Drive Se, Atlanta, GA 30317
MLS# 7693397Listed by: KELLER WILLIAMS REALTY CITYSIDE - New
 $260,000Active2 beds 1 baths1,020 sq. ft.
$260,000Active2 beds 1 baths1,020 sq. ft.311 Peachtree Hills Avenue Ne #6A, Atlanta, GA 30305
MLS# 7690454Listed by: ATLANTA COMMUNITIES - New
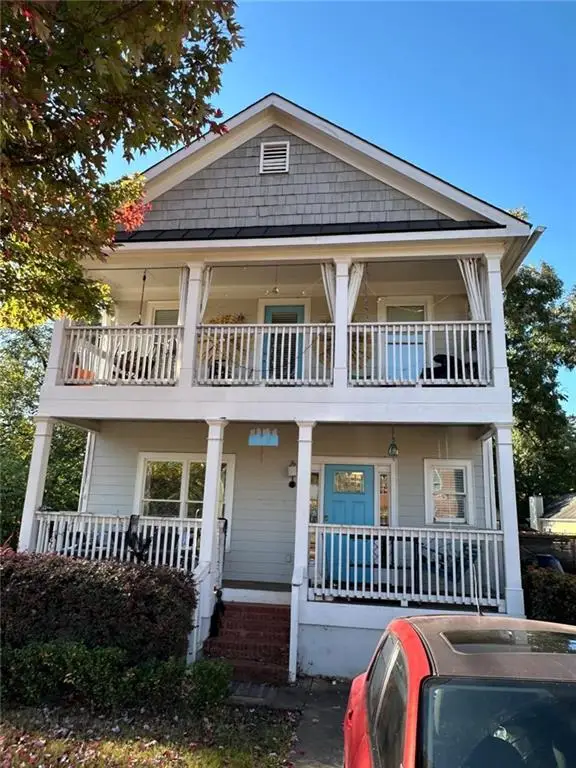 $469,000Active3 beds 3 baths1,812 sq. ft.
$469,000Active3 beds 3 baths1,812 sq. ft.175 Farrington Avenue, Atlanta, GA 30315
MLS# 7694178Listed by: HUMPHRIES & KING REALTY, LLC. - New
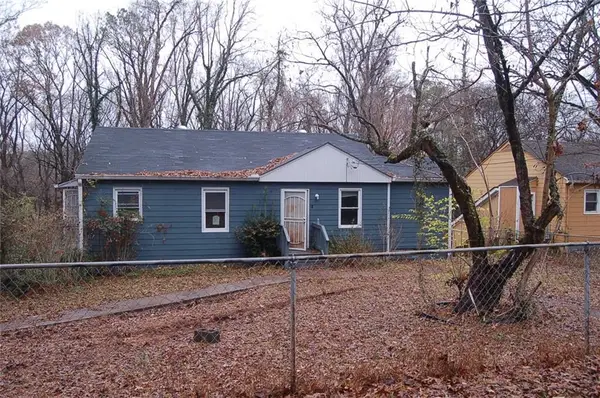 $164,900Active3 beds 2 baths1,000 sq. ft.
$164,900Active3 beds 2 baths1,000 sq. ft.172 Meador Way Se, Atlanta, GA 30315
MLS# 7694186Listed by: GENSTONE LL LLC - New
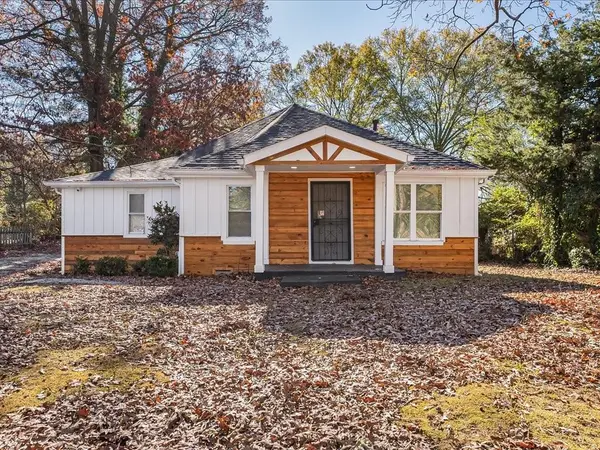 $195,000Active2 beds 2 baths1,042 sq. ft.
$195,000Active2 beds 2 baths1,042 sq. ft.2040 Penelope Street Nw, Atlanta, GA 30314
MLS# 7694162Listed by: BEST LIFE REALTY, LLC - New
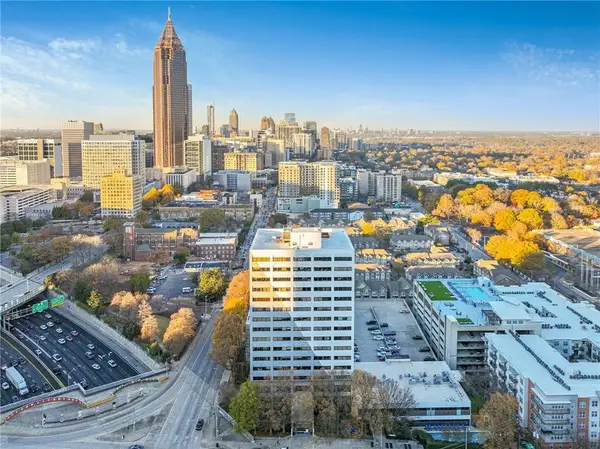 $430,000Active2 beds 2 baths1,934 sq. ft.
$430,000Active2 beds 2 baths1,934 sq. ft.120 Ralph Mcgill Boulevard Ne #1304 & 1305, Atlanta, GA 30308
MLS# 7691307Listed by: CENTURY 21 RESULTS - Coming Soon
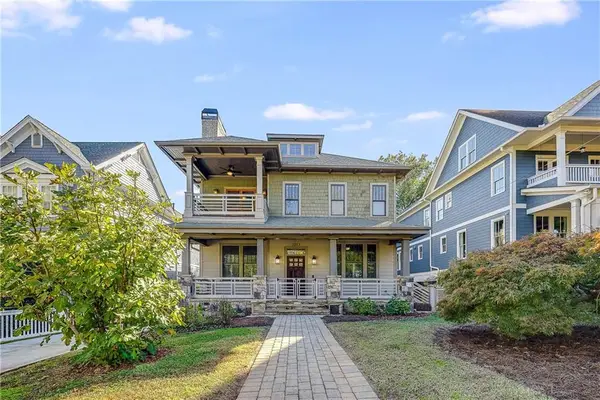 $2,100,000Coming Soon5 beds 4 baths
$2,100,000Coming Soon5 beds 4 baths1213 Druid Place Ne, Atlanta, GA 30307
MLS# 7693854Listed by: HOMESMART - New
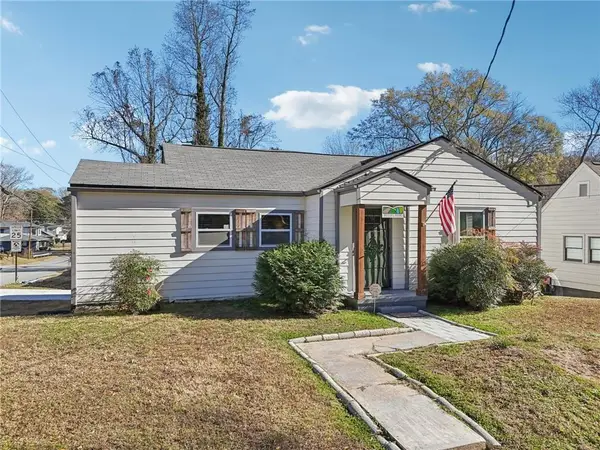 $400,000Active2 beds 2 baths1,482 sq. ft.
$400,000Active2 beds 2 baths1,482 sq. ft.210 Chicamauga Avenue Sw, Atlanta, GA 30314
MLS# 7694106Listed by: CENTURY 21 RESULTS
