860 Peachtree Street Ne #2815, Atlanta, GA 30308
Local realty services provided by:ERA Sunrise Realty
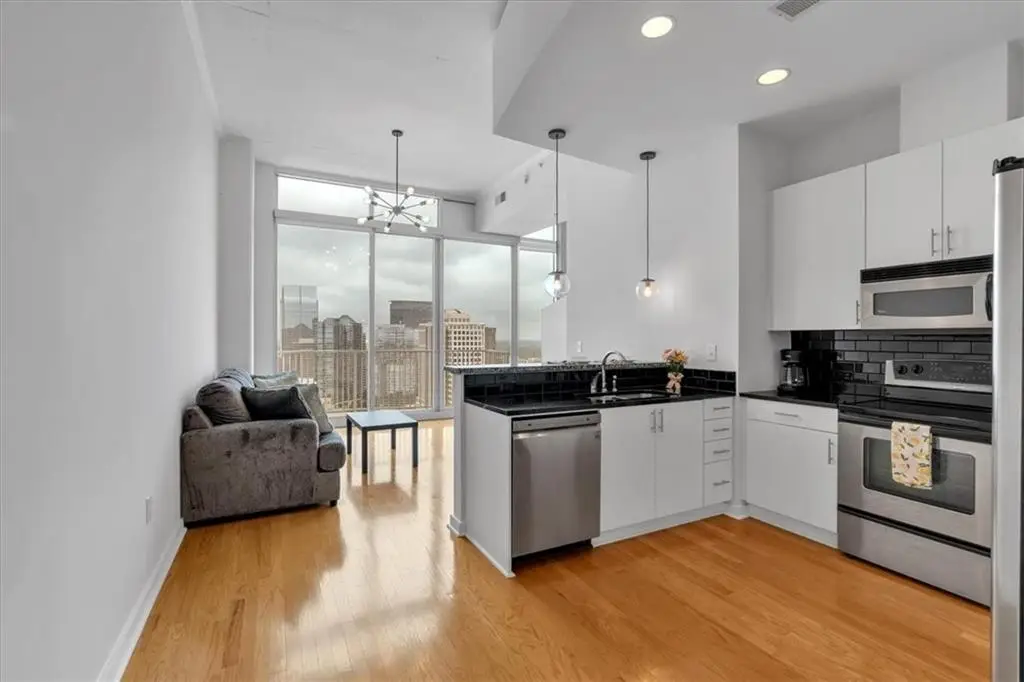
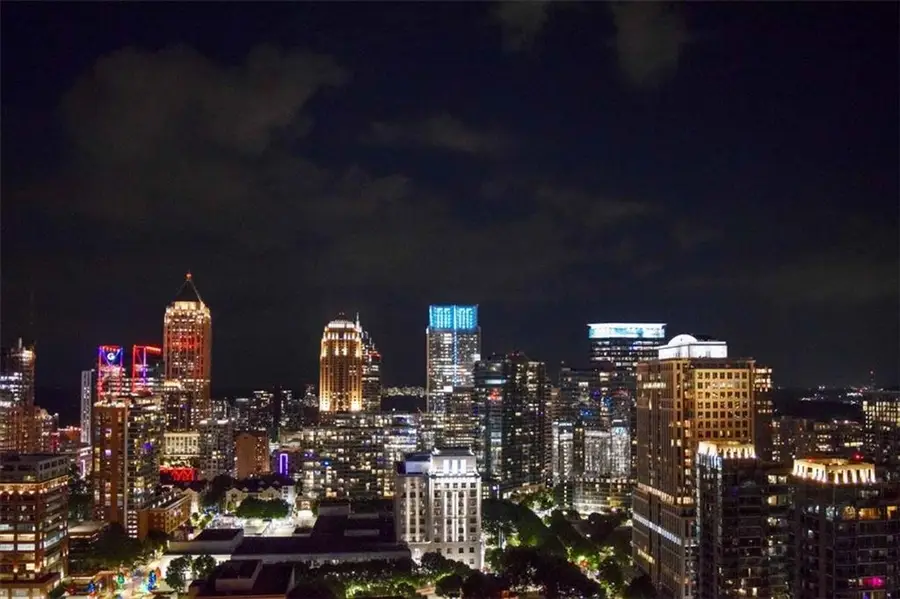

860 Peachtree Street Ne #2815,Atlanta, GA 30308
$349,000
- 1 Beds
- 1 Baths
- 701 sq. ft.
- Condominium
- Active
Listed by:denise fossette770-653-8868
Office:georgia real estate leaders, llc.
MLS#:7564098
Source:FIRSTMLS
Price summary
- Price:$349,000
- Price per sq. ft.:$497.86
- Monthly HOA dues:$460
About this home
Enjoy this 1-bedroom, 1-bath penthouse corner unit with a spectacular view of the city through floor-to-ceiling windows or from the balcony. Roller shades on all windows. Tall Ceilings. Hardwood flooring. The bedroom walk-in closet has storage up to the ceiling and includes a rolling ladder. Washer and dryer stay with the unit. New Ecobee HVAC system with remote capability installed the last quarter of 2024, so you can save energy while away and set it to desired temperature before returning home. Hot water heater replaced within the last 6 months as well as 2 smoke detectors replaced April 2025. This unit comes with 1 deeded parking space. Spire offers fiber internet, 24-hour concierge, as well as many amenities located on the 7th and 8th floors: exercise rooms, game room/community center, business center; heated rooftop pool as well as BBQ grill and much outdoor seating. Nearby to restaurants & coffee, MARTA, Fox Theatre, Whole Foods, Publix. CVS on the same block.
Contact an agent
Home facts
- Year built:2005
- Listing Id #:7564098
- Updated:August 04, 2025 at 03:35 AM
Rooms and interior
- Bedrooms:1
- Total bathrooms:1
- Full bathrooms:1
- Living area:701 sq. ft.
Heating and cooling
- Cooling:Central Air
- Heating:Forced Air
Structure and exterior
- Roof:Composition
- Year built:2005
- Building area:701 sq. ft.
- Lot area:0.02 Acres
Schools
- High school:Milton - Fulton
- Middle school:David T Howard
- Elementary school:Morningside-
Utilities
- Water:Public, Water Available
- Sewer:Public Sewer, Sewer Available
Finances and disclosures
- Price:$349,000
- Price per sq. ft.:$497.86
- Tax amount:$5,049 (2024)
New listings near 860 Peachtree Street Ne #2815
 $325,000Active3 beds 4 baths1,952 sq. ft.
$325,000Active3 beds 4 baths1,952 sq. ft.372 Mulberry Row, Atlanta, GA 30354
MLS# 10484430Listed by: Trend Atlanta Realty, Inc.- New
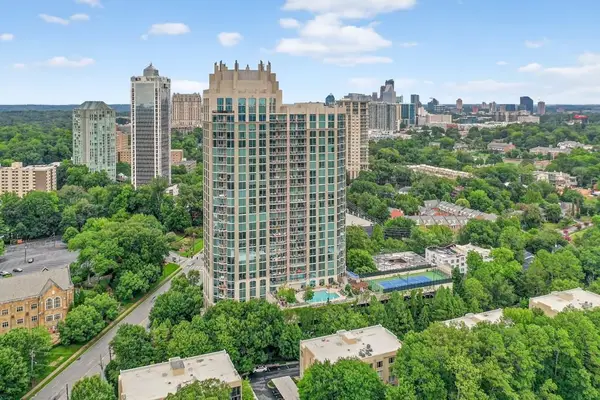 $815,000Active2 beds 3 baths1,680 sq. ft.
$815,000Active2 beds 3 baths1,680 sq. ft.2795 Peachtree Road Ne #1801, Atlanta, GA 30305
MLS# 7627526Listed by: KELLER WILLIAMS REALTY ATL NORTH - New
 $1,040,000Active2 beds 2 baths1,659 sq. ft.
$1,040,000Active2 beds 2 baths1,659 sq. ft.3630 Peachtree Road Ne #2005, Atlanta, GA 30326
MLS# 7631748Listed by: ATLANTA FINE HOMES SOTHEBY'S INTERNATIONAL - Open Sun, 1 to 3pmNew
 $895,000Active4 beds 3 baths2,275 sq. ft.
$895,000Active4 beds 3 baths2,275 sq. ft.307 Josephine Street Ne, Atlanta, GA 30307
MLS# 7632610Listed by: COMPASS - Coming Soon
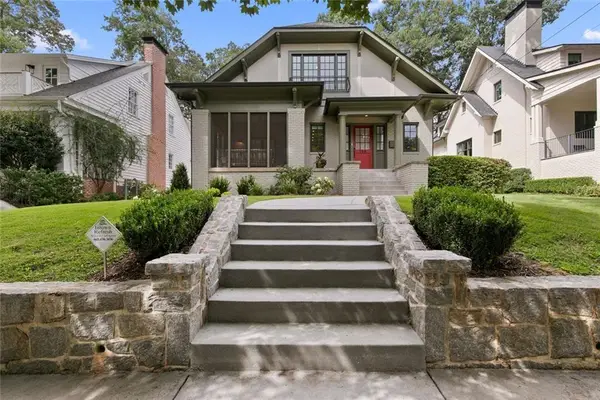 $1,875,000Coming Soon4 beds 3 baths
$1,875,000Coming Soon4 beds 3 baths558 Park Drive Ne, Atlanta, GA 30306
MLS# 7632628Listed by: HARRY NORMAN REALTORS - New
 $1,495,000Active5 beds 5 baths3,610 sq. ft.
$1,495,000Active5 beds 5 baths3,610 sq. ft.4065 Peachtree Dunwoody Road, Atlanta, GA 30342
MLS# 7632629Listed by: ANSLEY REAL ESTATE | CHRISTIE'S INTERNATIONAL REAL ESTATE - New
 $194,000Active3 beds 3 baths1,368 sq. ft.
$194,000Active3 beds 3 baths1,368 sq. ft.2137 2137 Chadwick Rd, Atlanta, GA 30331
MLS# 7632642Listed by: KELLER WILLIAMS REALTY ATL PARTNERS - New
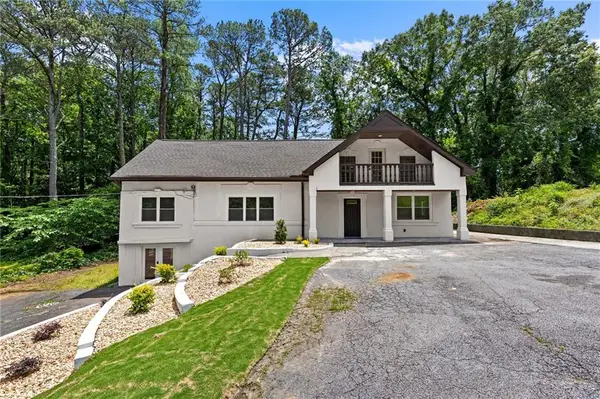 $675,000Active-- beds -- baths
$675,000Active-- beds -- baths1887 Shalimar Drive, Atlanta, GA 30345
MLS# 7632646Listed by: EXP REALTY, LLC. - New
 $549,900Active5 beds 2 baths1,870 sq. ft.
$549,900Active5 beds 2 baths1,870 sq. ft.266 Colewood Way, Atlanta, GA 30328
MLS# 7632649Listed by: REAL ESTATE GURUS REALTY, INC. - New
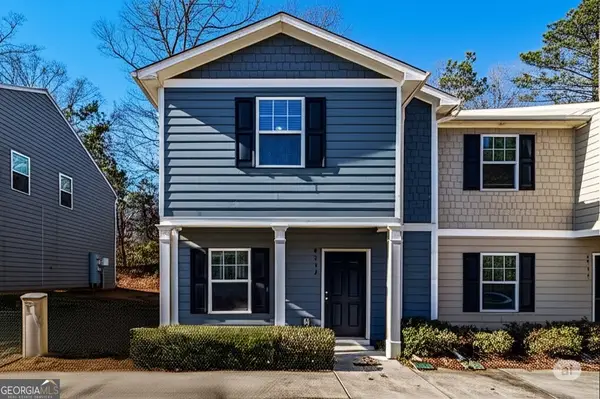 $194,000Active3 beds 3 baths1,368 sq. ft.
$194,000Active3 beds 3 baths1,368 sq. ft.2137 Chadwick Road Sw, Atlanta, GA 30031
MLS# 10584319Listed by: Keller Williams Rlty Atl. Part
