860 Peachtree Street Ne #712, Atlanta, GA 30308
Local realty services provided by:ERA Sunrise Realty
860 Peachtree Street Ne #712,Atlanta, GA 30308
$350,000
- 1 Beds
- 1 Baths
- 808 sq. ft.
- Condominium
- Pending
Listed by:emily hanley homes678-707-9385
Office:bolst, inc.
MLS#:7628696
Source:FIRSTMLS
Price summary
- Price:$350,000
- Price per sq. ft.:$433.17
- Monthly HOA dues:$530
About this home
If You are Looking for Peak City Living, You Will Find it in #712 of the Spire Building. This is Spire's Largest Balcony Layout and it will Stun You with the Panoramic View of Downtown Atlanta from your Private Oversized Terrace. Enjoy both Sunrise and Sunset on 450 Square Feet of Outdoor Space Perfect for Hosting a Happy Hour or Relaxing with your Coffee. Spire has a dedicated 24-hour Concierge to Welcome you Every Day as well as Secured Gated Parking. This Unit is Unique with TWO Deeded Parking Spots Directly Across from the Elevator for Easy Unloading and Minimal Time Walking the Garage. The Unit is also on the Same Floor as the Amenities for Ultimate Convenience. The Ease Doesn't Stop at the Door though, Enjoy a Brand New HVAC, Stove, and Refrigerator. The Floor to Ceiling Windows Provide an Abundance of Light All Day and the Walk In Closet is Perfect for Storage. Find Two Floors of Resort-Style Amenities including a Saline Outdoor Pool, Grill and Dining area, Two Fitness Rooms for Cardio & Weights, Club Room with Billiards, Desk Spaces for those who Work at Home and a Media Room. The Location is Unbeatable with all the Midtown Shops and Eateries at your Fingertips with Classic Spots like the Fox Theater or Piedmont Park just Steps Away. Spire is a Social Community with Scheduled Brunch, Comedy Nights, Friendsgiving, Holiday Decorating and more. Nothing else in Midtown Can Beat the Ease, Charm and Terrace Space this Unit has to Offer! Schedule your Showing Now!
Contact an agent
Home facts
- Year built:2005
- Listing ID #:7628696
- Updated:September 25, 2025 at 07:11 AM
Rooms and interior
- Bedrooms:1
- Total bathrooms:1
- Full bathrooms:1
- Living area:808 sq. ft.
Heating and cooling
- Cooling:Ceiling Fan(s), Central Air
- Heating:Central, Electric
Structure and exterior
- Roof:Composition
- Year built:2005
- Building area:808 sq. ft.
- Lot area:0.02 Acres
Schools
- High school:Midtown
- Middle school:David T Howard
- Elementary school:Springdale Park
Utilities
- Water:Public, Water Available
- Sewer:Public Sewer, Sewer Available
Finances and disclosures
- Price:$350,000
- Price per sq. ft.:$433.17
- Tax amount:$5,470 (2024)
New listings near 860 Peachtree Street Ne #712
- New
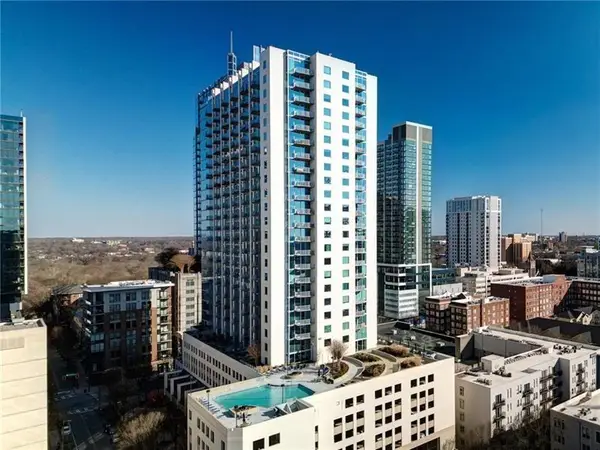 $439,900Active2 beds 2 baths1,193 sq. ft.
$439,900Active2 beds 2 baths1,193 sq. ft.860 Peachtree Street Ne #917, Atlanta, GA 30308
MLS# 7655713Listed by: ANSLEY REAL ESTATE| CHRISTIE'S INTERNATIONAL REAL ESTATE - New
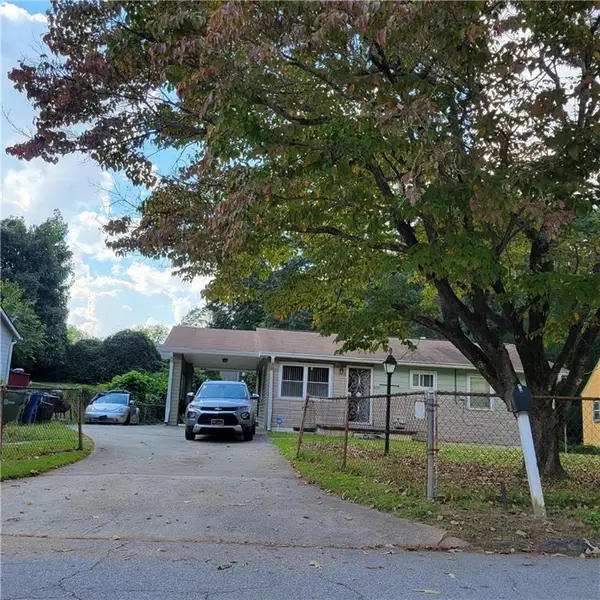 $250,000Active3 beds 2 baths1,114 sq. ft.
$250,000Active3 beds 2 baths1,114 sq. ft.856 Margaret Place Nw, Atlanta, GA 30318
MLS# 7656497Listed by: HOMESMART - New
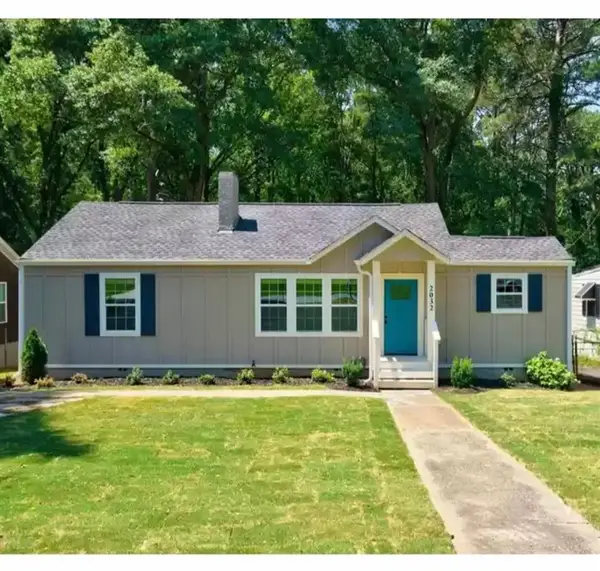 $350,000Active3 beds 2 baths1,247 sq. ft.
$350,000Active3 beds 2 baths1,247 sq. ft.2032 North Avenue Nw, Atlanta, GA 30318
MLS# 7656743Listed by: HOMESMART - New
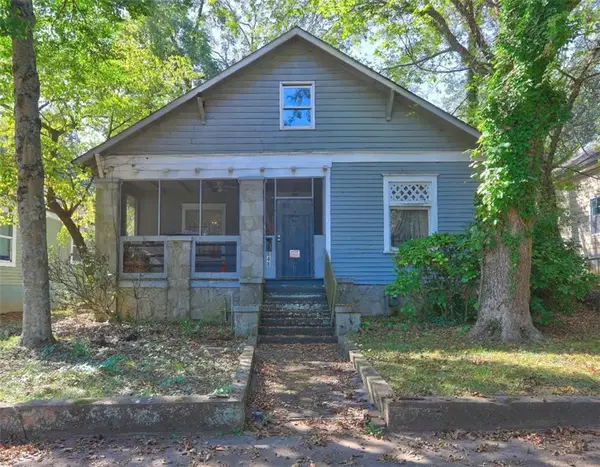 $238,500Active3 beds 2 baths
$238,500Active3 beds 2 baths648 Erin Avenue, Atlanta, GA 30310
MLS# 7656731Listed by: KELLER WILLIAMS REALTY ATL PART - New
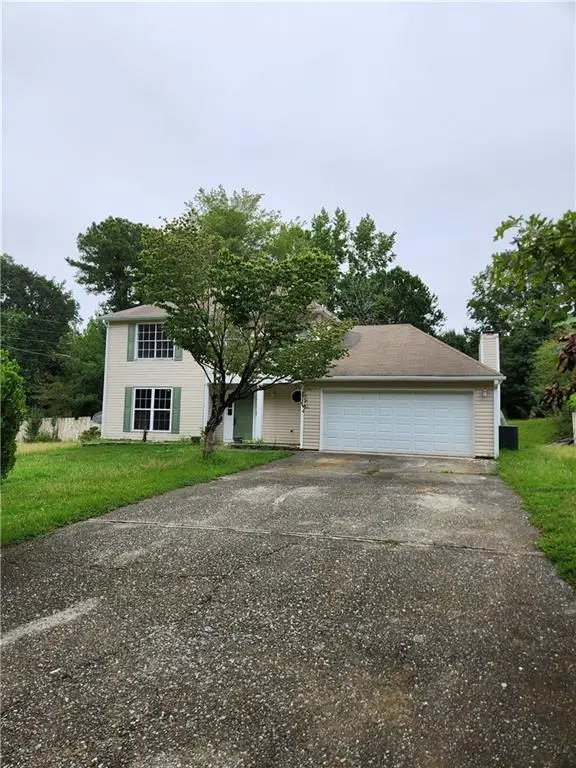 $285,000Active3 beds 3 baths2,256 sq. ft.
$285,000Active3 beds 3 baths2,256 sq. ft.2805 Ashley Downs Lane, Atlanta, GA 30349
MLS# 7656733Listed by: PLANTATION REALTY & MANAGEMENT, INC. - New
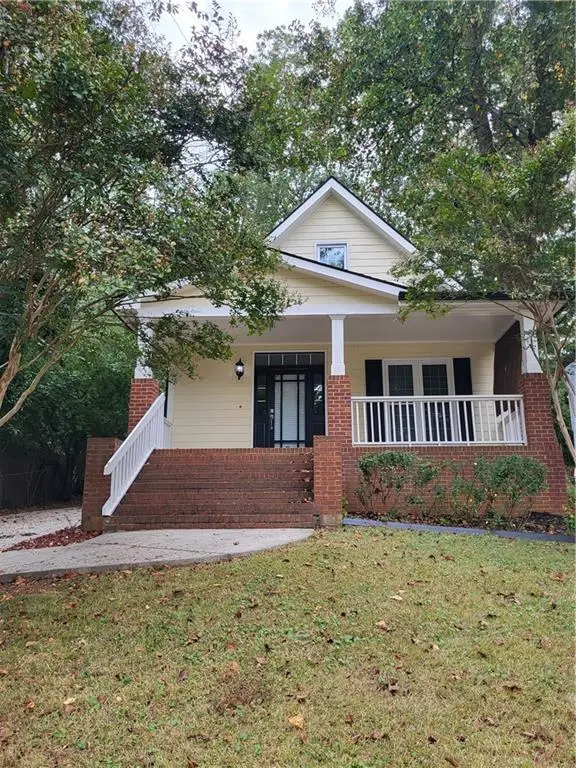 $329,000Active3 beds 3 baths1,553 sq. ft.
$329,000Active3 beds 3 baths1,553 sq. ft.1058 Jefferson Avenue, Atlanta, GA 30344
MLS# 7656717Listed by: KELLER WILLIAMS REALTY ATL NORTH - New
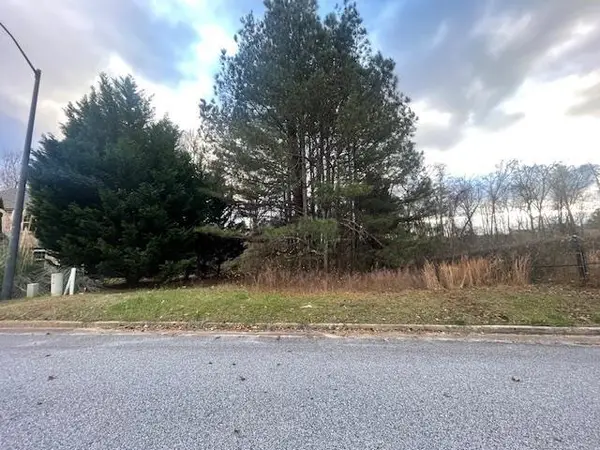 $125,000Active0.77 Acres
$125,000Active0.77 Acres3170 Esplandade, Atlanta, GA 30311
MLS# 7655863Listed by: SELL GEORGIA, LLC - New
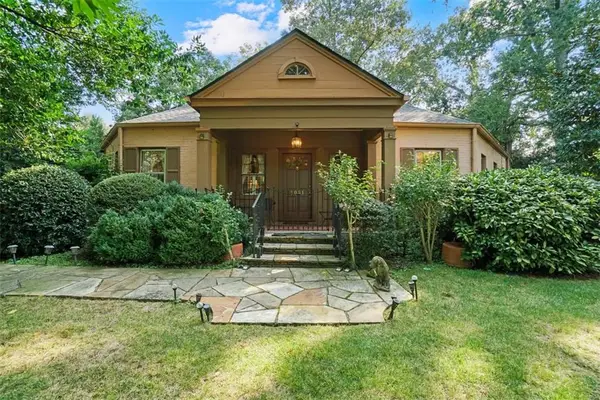 $1,150,000Active3 beds 3 baths3,444 sq. ft.
$1,150,000Active3 beds 3 baths3,444 sq. ft.3061 Peachtree Drive Ne, Atlanta, GA 30305
MLS# 7656311Listed by: HOMESMART - New
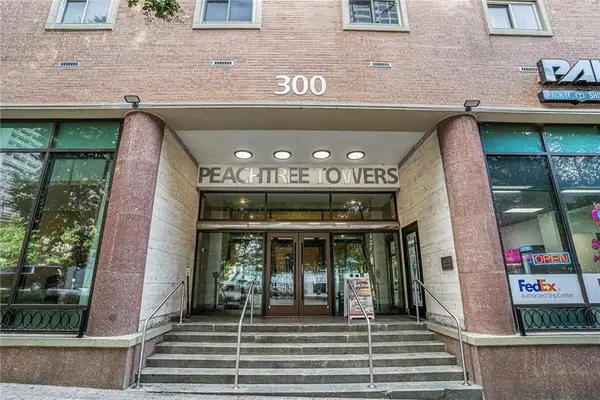 $220,000Active1 beds 1 baths609 sq. ft.
$220,000Active1 beds 1 baths609 sq. ft.300 Peachtree Street Ne #23C, Atlanta, GA 30308
MLS# 7656685Listed by: LEADERS REALTY, INC - New
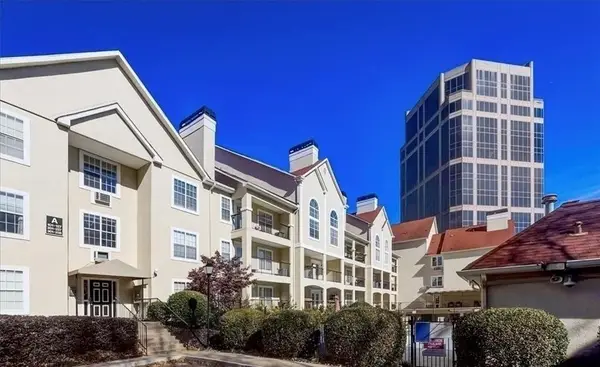 $169,000Active1 beds 1 baths790 sq. ft.
$169,000Active1 beds 1 baths790 sq. ft.3655 Habersham Road Ne #329, Atlanta, GA 30305
MLS# 7656693Listed by: RAMSEY REALTY SERVICES
