885 Briarcliff Road Ne #D11, Atlanta, GA 30306
Local realty services provided by:ERA Sunrise Realty
885 Briarcliff Road Ne #D11,Atlanta, GA 30306
$336,000
- 2 Beds
- 1 Baths
- 905 sq. ft.
- Condominium
- Active
Listed by:kathy ghirardini
Office:dorsey alston realtors
MLS#:7645009
Source:FIRSTMLS
Price summary
- Price:$336,000
- Price per sq. ft.:$371.27
- Monthly HOA dues:$400
About this home
This move-in ready 2-bedroom, 1-bath condo is brimming with charm and convenience. Inside, you’ll find hardwood floors, fresh paint, and abundant natural light from large windows and French doors. The updated kitchen and renovated bathroom, along with newer HVAC, water heater, and in-unit washer/dryer, make daily living effortless. The primary bedroom features a spacious walk-in closet, while the private balcony provides the perfect perch overlooking the lush courtyard and sparkling saltwater pool. Highland Hall is more than a home—it’s a lifestyle. Residents enjoy rare amenities including a saltwater pool, bicycle storage, dog walk area, grilling space, and an exceptionally well-run HOA. Ample parking and FHA approval add to the ease of ownership. All of this is just steps from Virginia Highland’s beloved shops, dining, and parks, plus easy access to Poncey-Highland, Midtown, Piedmont Park, and the Beltline. Whether you’re looking for your first home, a downsized haven, or a pied-à-terre in the city, this condo offers it all.
Contact an agent
Home facts
- Year built:1961
- Listing ID #:7645009
- Updated:November 02, 2025 at 02:21 PM
Rooms and interior
- Bedrooms:2
- Total bathrooms:1
- Full bathrooms:1
- Living area:905 sq. ft.
Heating and cooling
- Cooling:Ceiling Fan(s), Central Air
- Heating:Central, Forced Air, Natural Gas
Structure and exterior
- Roof:Composition
- Year built:1961
- Building area:905 sq. ft.
- Lot area:0.03 Acres
Schools
- High school:Midtown
- Middle school:David T Howard
- Elementary school:Springdale Park
Utilities
- Water:Public, Water Available
- Sewer:Public Sewer
Finances and disclosures
- Price:$336,000
- Price per sq. ft.:$371.27
- Tax amount:$1,887 (2024)
New listings near 885 Briarcliff Road Ne #D11
- Coming Soon
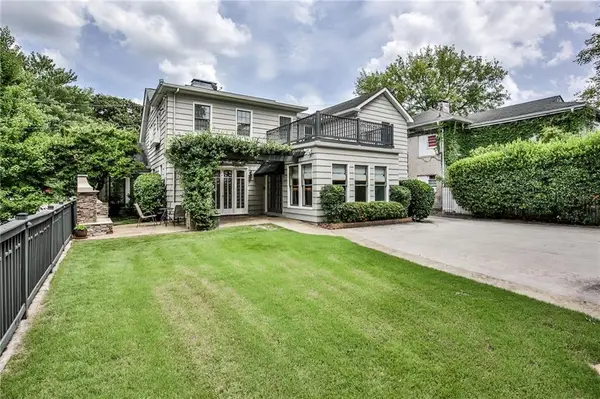 $1,795,000Coming Soon6 beds 5 baths
$1,795,000Coming Soon6 beds 5 baths10 S Prado Ne, Atlanta, GA 30309
MLS# 7675207Listed by: ANSLEY REAL ESTATE| CHRISTIE'S INTERNATIONAL REAL ESTATE - New
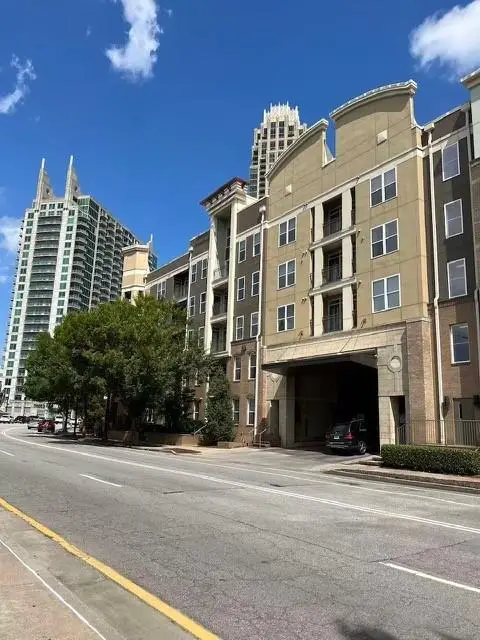 $325,000Active2 beds 2 baths1,166 sq. ft.
$325,000Active2 beds 2 baths1,166 sq. ft.Address Withheld By Seller, Atlanta, GA 30363
MLS# 7674800Listed by: STRATEGY REAL ESTATE INTERNATIONAL, LLC. - Coming Soon
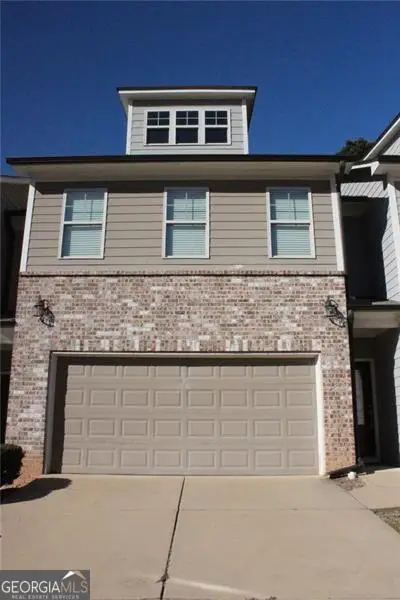 $309,000Coming Soon3 beds 3 baths
$309,000Coming Soon3 beds 3 baths382 Mulberry Row Se, Atlanta, GA 30354
MLS# 10635963Listed by: Keller Williams Rlty Cityside - New
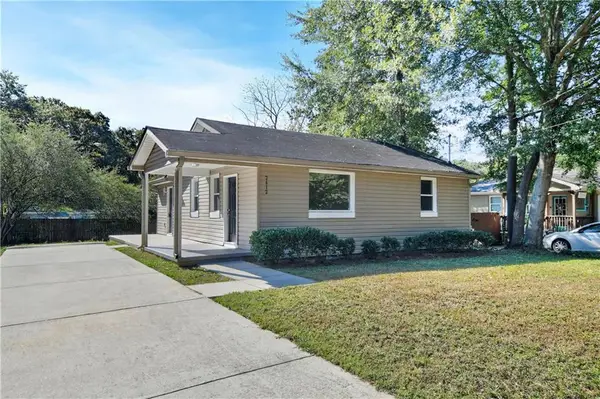 $249,900Active2 beds 1 baths750 sq. ft.
$249,900Active2 beds 1 baths750 sq. ft.2612 Loghaven Drive Nw, Atlanta, GA 30318
MLS# 7674600Listed by: ENGEL & VOLKERS ATLANTA - New
 $234,500Active2 beds 2 baths1,675 sq. ft.
$234,500Active2 beds 2 baths1,675 sq. ft.602 W Lake Avenue Nw, Atlanta, GA 30318
MLS# 7674696Listed by: THE OFFICIAL ASCENDING REALTY, LLC - New
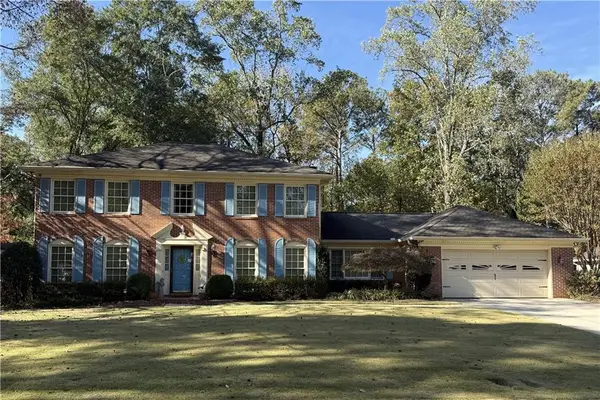 $655,000Active4 beds 4 baths2,649 sq. ft.
$655,000Active4 beds 4 baths2,649 sq. ft.2539 Cosmos Drive Ne, Atlanta, GA 30345
MLS# 7675137Listed by: HOMESMART - New
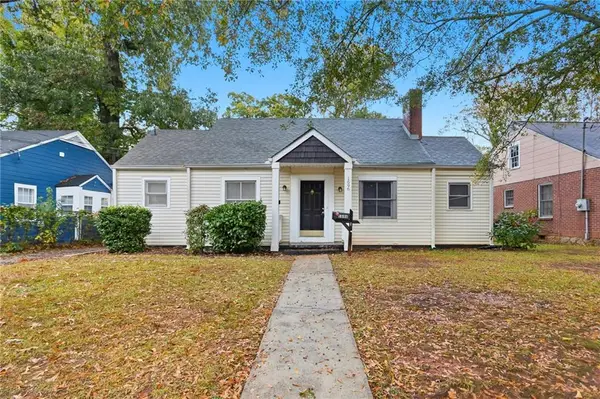 $149,900Active2 beds 1 baths825 sq. ft.
$149,900Active2 beds 1 baths825 sq. ft.1696 Langston Avenue Sw, Atlanta, GA 30310
MLS# 7640485Listed by: MAINSTAY BROKERAGE LLC - New
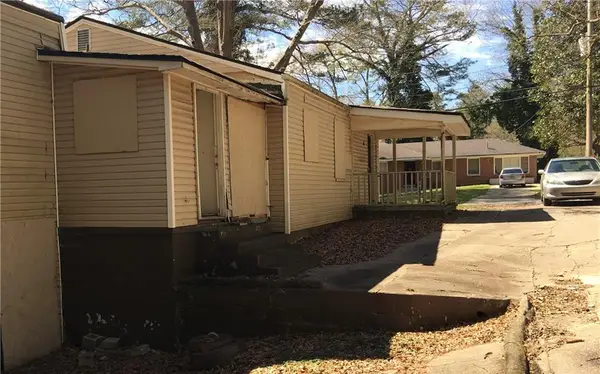 $199,000Active-- beds -- baths
$199,000Active-- beds -- baths1220 Westmont Road Sw, Atlanta, GA 30311
MLS# 7674992Listed by: LISTWITHFREEDOM.COM - New
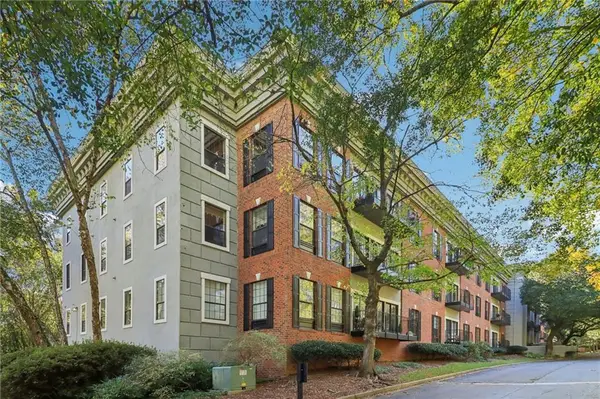 $285,000Active2 beds 2 baths1,284 sq. ft.
$285,000Active2 beds 2 baths1,284 sq. ft.3071 Lenox Road Ne #8, Atlanta, GA 30324
MLS# 7675120Listed by: EXP REALTY, LLC. - New
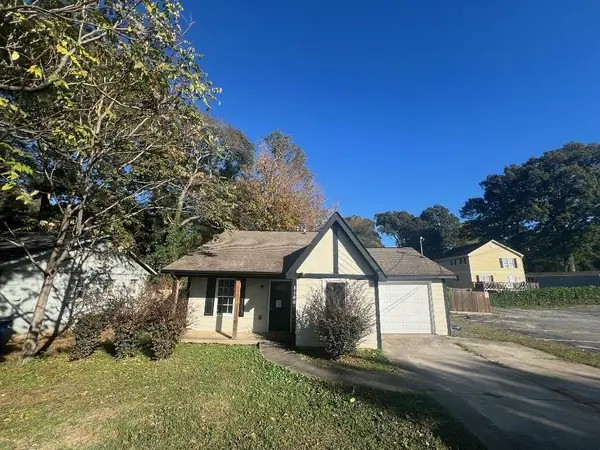 $248,000Active3 beds 2 baths1,085 sq. ft.
$248,000Active3 beds 2 baths1,085 sq. ft.1180 Garibaldi Street Sw, Atlanta, GA 30310
MLS# 7674547Listed by: DIRECT LINK REALTY, INC
