891 Thurmond Street Nw, Atlanta, GA 30314
Local realty services provided by:ERA Hirsch Real Estate Team
Listed by: lynne garton
Office: keller knapp, inc
MLS#:10617086
Source:METROMLS
Price summary
- Price:$525,000
- Price per sq. ft.:$258.62
About this home
100% New Construction in Vine City + Save NOW & Save LATER- This Property qualifies for a 1 year Buydown through Highland Mortgage & Laura Witte NOW and a no cost refinance within 2 year to save even more LATER. 4 Bedrooms 3 Baths PLUS a bonus OFFICE/DEN Don't miss this one. Inside you immediately fall in love with the site finished OAK HARDWOOD FLOORS that run through the entire home. High 9ft ceilings upstairs and 9ft downstairs. Check out the custom stair railings. Next up is the inviting living room and entertaining area complete with custom floating FIREPLACE. There's a Butler's Pantry/bar area plus a reach in pantry and more than enough stylish modern cabinets to store all your kitchen needs. Granite countertops & large ISLAND - There's a FORMAL DINING ROOM that can seat 10+. The main level is finished off with a light filled bonus office/den and 1st level Bedroom with French doors and a nicely designed full bath. Upstairs is a lovely primary suite with his & her walk-in closets and a spa-like bath with Double Vanities and large custom shower with dual shower heads. Also upstairs are 2 more nice sized bedrooms more awesome walk-in & large closets. Of course we have our 3rd nicely curated bath and side by side laundry closet. Landscaped backyard with 6ft privacy FENCED backyard. This is not one to miss. All of this just a few blocks to the BELTLINE, and just minutes to several city parks, historic sites, The Benz, airport & dozens of other amazing neighborhoods and the list goes on.** Floor Plans are in the photos** Home Warranty ** NO HOA ** NO rental restrictions
Contact an agent
Home facts
- Year built:2024
- Listing ID #:10617086
- Updated:January 11, 2026 at 11:48 AM
Rooms and interior
- Bedrooms:4
- Total bathrooms:3
- Full bathrooms:3
- Living area:2,030 sq. ft.
Heating and cooling
- Cooling:Ceiling Fan(s), Central Air
- Heating:Central, Forced Air, Natural Gas
Structure and exterior
- Roof:Composition
- Year built:2024
- Building area:2,030 sq. ft.
- Lot area:0.18 Acres
Schools
- High school:Washington
- Middle school:J. L. Invictus Academy
- Elementary school:Hollis Innovation Academy
Utilities
- Water:Public, Water Available
- Sewer:Public Sewer, Sewer Connected
Finances and disclosures
- Price:$525,000
- Price per sq. ft.:$258.62
- Tax amount:$1,453 (24)
New listings near 891 Thurmond Street Nw
- Coming Soon
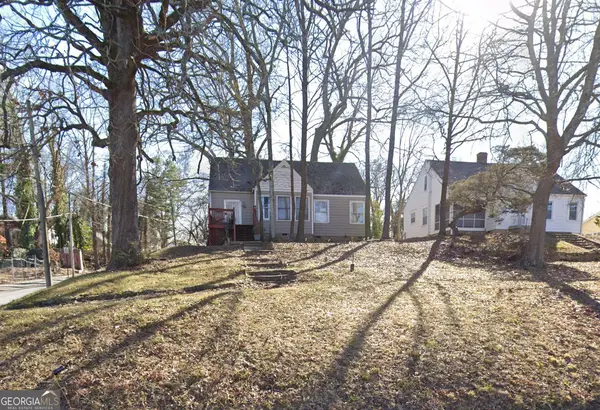 $109,900Coming Soon3 beds 2 baths
$109,900Coming Soon3 beds 2 baths2020 Donald Lee Hollowell Parkway Nw, Atlanta, GA 30318
MLS# 10669904Listed by: Georgia's Home Team Realty - New
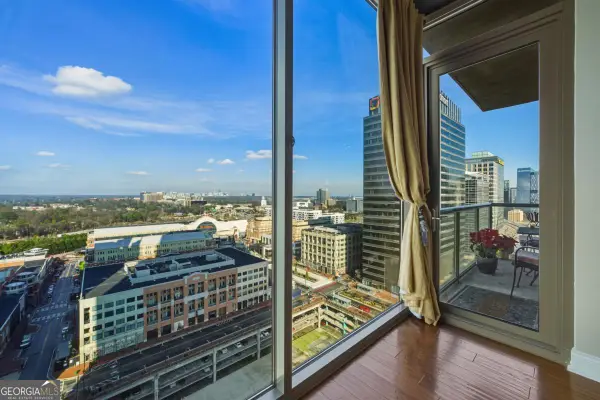 $569,990Active2 beds 3 baths
$569,990Active2 beds 3 baths270 17th Street Nw #1804, Atlanta, GA 30363
MLS# 10669885Listed by: NOT AVAILABLE - New
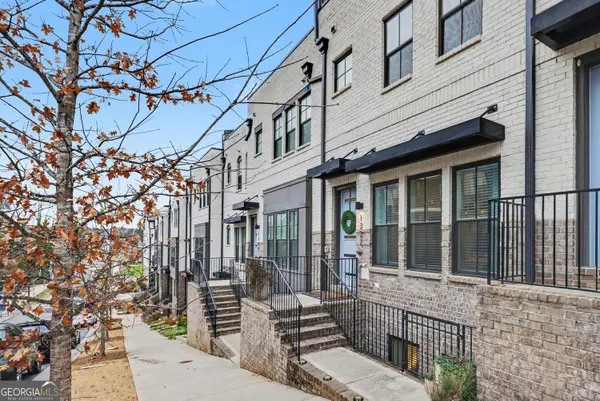 $822,500Active4 beds 5 baths3,300 sq. ft.
$822,500Active4 beds 5 baths3,300 sq. ft.1327 Fairmont Avenue Nw, Atlanta, GA 30318
MLS# 10669864Listed by: Compass  $60,000Active0.5 Acres
$60,000Active0.5 Acres0 Jernigan Drive Se, Atlanta, GA 30315
MLS# 10655679Listed by: Keller Williams Rlty Atl. Part- New
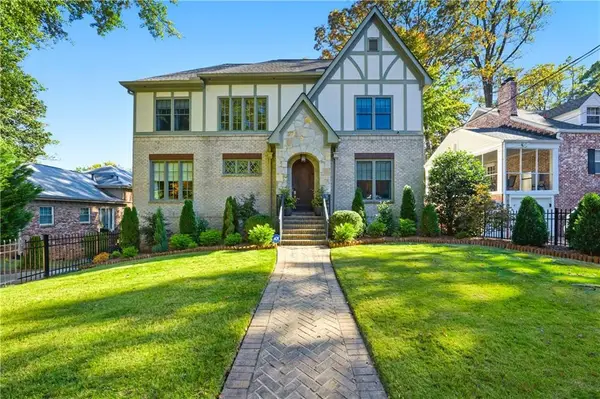 $1,600,000Active5 beds 5 baths4,810 sq. ft.
$1,600,000Active5 beds 5 baths4,810 sq. ft.1295 Cumberland Road Ne, Atlanta, GA 30306
MLS# 7702289Listed by: ACTION INTERNATIONAL REALTY, LLC. - New
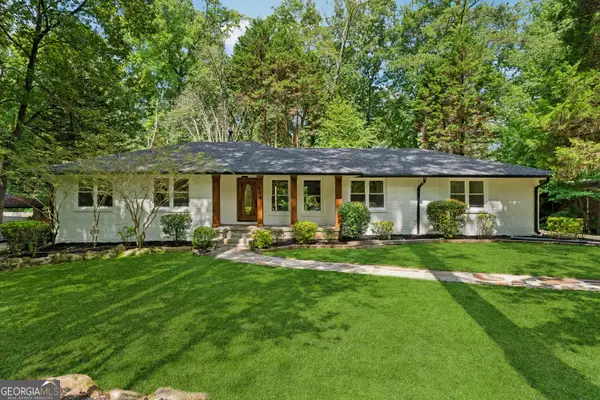 $385,000Active3 beds 2 baths1,948 sq. ft.
$385,000Active3 beds 2 baths1,948 sq. ft.459 Thackeray Place Sw, Atlanta, GA 30311
MLS# 10668910Listed by: LD Realty Group Inc. - New
 $349,000Active3 beds 2 baths1,278 sq. ft.
$349,000Active3 beds 2 baths1,278 sq. ft.3109 Janice Circle, Atlanta, GA 30341
MLS# 7702184Listed by: VIRTUAL PROPERTIES REALTY. BIZ - New
 $340,000Active3 beds 3 baths1,968 sq. ft.
$340,000Active3 beds 3 baths1,968 sq. ft.3413 Endurance Court, Atlanta, GA 30349
MLS# 7702210Listed by: ATLANTA FINE HOMES SOTHEBY'S INTERNATIONAL - Coming Soon
 $339,000Coming Soon5 beds 2 baths
$339,000Coming Soon5 beds 2 baths1439 Westboro Sw Dr, Atlanta, GA 30310
MLS# 10669778Listed by: eXp Realty - New
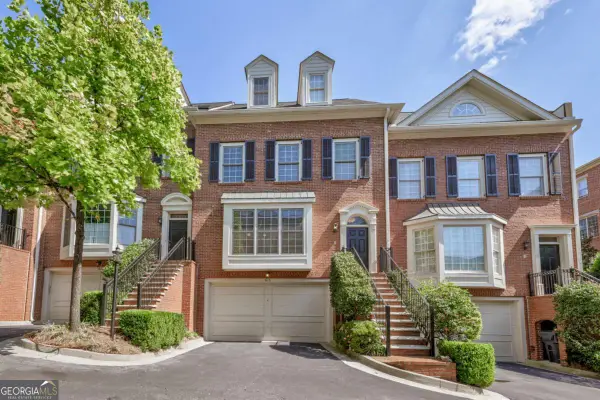 $669,000Active3 beds 4 baths
$669,000Active3 beds 4 baths1735 Peachtree Street Ne #616, Atlanta, GA 30309
MLS# 10669718Listed by: Atlanta Communities
