9035 River Run, Atlanta, GA 30350
Local realty services provided by:ERA Sunrise Realty
Listed by: teri frye, pete frye770-299-9529
Office: the rezerve, llc.
MLS#:7631826
Source:FIRSTMLS
Price summary
- Price:$1,299,000
- Price per sq. ft.:$175.92
- Monthly HOA dues:$85.42
About this home
Welcome to this extraordinary executive home in the highly sought-after Huntcliff community. The paver driveway leads to a private, elevated, tree-canopied oasis with level parking for six. Inside, natural light flows through 48 brand-new windows, highlighting hardwood floors and fresh finishes throughout. The main level is designed for both entertaining and everyday living, with a fireside grand room and wet bar that flow seamlessly into the expansive chef’s kitchen. Here, you’ll find abundant cabinetry, granite counters, a work island, Dacor gas cooktop, stainless appliances, wine cooler, two sinks, and two dishwashers—perfect for hosting holidays or casual gatherings. The vaulted breakfast room with skylights is ideal for morning coffee and family meals, while the library with fireplace and built-ins offers a private retreat as a home office or to escape with a book. Just beyond, the home opens to your new year-round outdoor screened living room, complete with vaulted metal roof, flagstone natural gas fireplace, low maintenance windows, lighting, and ceiling fans. A stone path leads to the putting green and sand bunker. Whether it’s summer barbecues, crisp fall evenings by the fire, your favorite sport on the TV, or quiet mornings with coffee, this outdoor space is designed for every season. Upstairs, the owner’s suite is a true haven with tray ceilings, a sitting area, and a private covered porch for quiet evenings outdoors. The newly renovated ensuite bath feels like a spa, featuring quartz countertops, Carrera marble floors, an oversized shower with Bluetooth speaker, and modern lighting throughout. Three additional bedrooms include a brand-new Jack & Jill bath and a private ensuite, offering flexibility for family, guests, or a home office. The terrace level expands the living space with a large recreation room, wet bar, fireplace, tiled floors, and a full bath—perfect for a nanny suite, movie nights, fitness, or entertaining. From here, enjoy easy access to the backyard oasis featuring an outdoor kitchen with built-in grill and sink, a stacked-stone fire pit with dining-height flagstone patio. Notable upgrades include a climate-controlled garage with new flooring and doors, professional-grade shop mats, Navien high-efficiency tankless water heater, and Leaf Guard gutters. This beautiful home is just two lots away from Huntcliff’s resort-style amenities - an olympic-sized pool, tennis courts, play ground, equestrian center, clubhouse and a robust calendar of social activities. Add in the convenience of nearby highly-sought private schools, shopping, dining, and GA-400, and you have the perfect balance of lifestyle and location. This home blends modern comfort, thoughtful upgrades, and indoor-outdoor living at its best in one of Atlanta’s most desirable neighborhoods.
Contact an agent
Home facts
- Year built:1988
- Listing ID #:7631826
- Updated:February 10, 2026 at 02:31 PM
Rooms and interior
- Bedrooms:5
- Total bathrooms:6
- Full bathrooms:4
- Half bathrooms:2
- Living area:7,384 sq. ft.
Heating and cooling
- Cooling:Ceiling Fan(s), Central Air, Zoned
- Heating:Forced Air, Natural Gas, Zoned
Structure and exterior
- Roof:Composition, Shingle
- Year built:1988
- Building area:7,384 sq. ft.
- Lot area:1.62 Acres
Schools
- High school:North Springs
- Middle school:Sandy Springs
- Elementary school:Ison Springs
Utilities
- Water:Public, Water Available
- Sewer:Septic Tank, Sewer Available
Finances and disclosures
- Price:$1,299,000
- Price per sq. ft.:$175.92
- Tax amount:$9,598 (2024)
New listings near 9035 River Run
- Coming Soon
 $249,000Coming Soon1 beds 1 baths
$249,000Coming Soon1 beds 1 baths1 Biscayne Drive Nw #309, Atlanta, GA 30309
MLS# 10690314Listed by: Compass - New
 $1,649,000Active6 beds 5 baths3,890 sq. ft.
$1,649,000Active6 beds 5 baths3,890 sq. ft.216 Haralson Lane Ne, Atlanta, GA 30307
MLS# 10690090Listed by: Engel & Völkers Atlanta - Open Sun, 2 to 4pmNew
 $449,500Active3 beds 2 baths1,322 sq. ft.
$449,500Active3 beds 2 baths1,322 sq. ft.2665 Rosemary Street Nw, Atlanta, GA 30318
MLS# 10690091Listed by: Keller Knapp, Inc - New
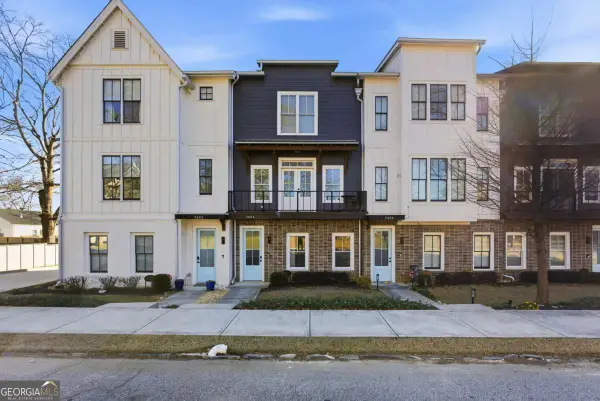 $449,900Active3 beds 4 baths
$449,900Active3 beds 4 baths3484 Orchard Street, Atlanta, GA 30354
MLS# 10684010Listed by: Keller Williams Rlty Atl. Part - Open Sun, 1 to 3pmNew
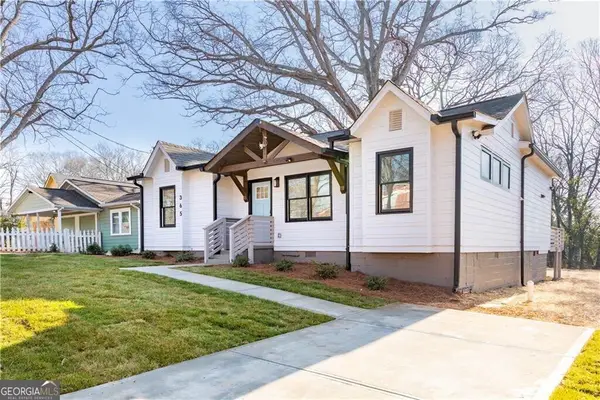 $349,000Active3 beds 3 baths1,395 sq. ft.
$349,000Active3 beds 3 baths1,395 sq. ft.365 S Bend Avenue Se, Atlanta, GA 30315
MLS# 10689829Listed by: Engel & Völkers Atlanta - New
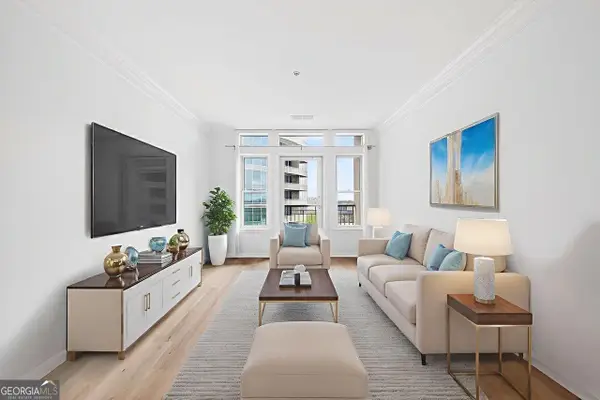 $275,000Active1 beds 1 baths793 sq. ft.
$275,000Active1 beds 1 baths793 sq. ft.3334 Peachtree Road Ne #905, Atlanta, GA 30326
MLS# 10689832Listed by: Berkshire Hathaway HomeServices Georgia Properties - Coming Soon
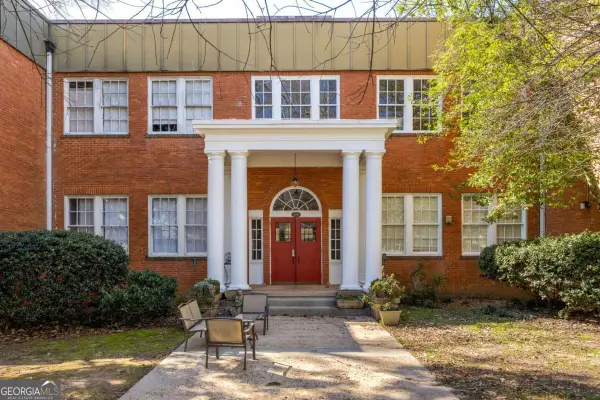 $425,000Coming Soon2 beds 1 baths
$425,000Coming Soon2 beds 1 baths138 Kirkwood Road Ne #14, Atlanta, GA 30317
MLS# 10689807Listed by: Keller Williams Realty - Coming Soon
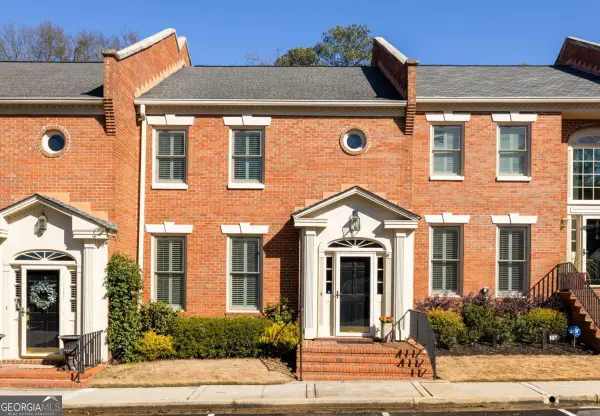 $800,000Coming Soon3 beds 4 baths
$800,000Coming Soon3 beds 4 baths204 Ansley Villa Drive Ne, Atlanta, GA 30324
MLS# 10689812Listed by: Keller Williams Realty - New
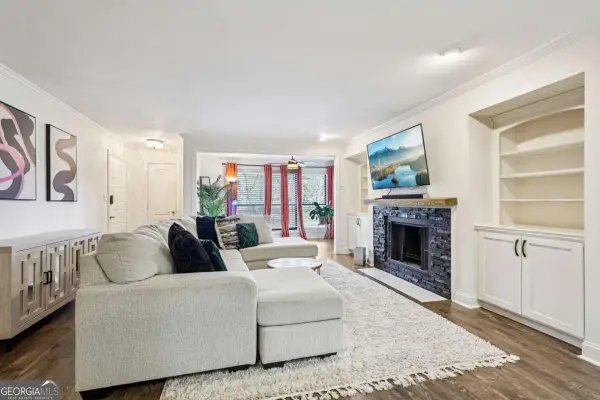 $200,000Active1 beds 1 baths998 sq. ft.
$200,000Active1 beds 1 baths998 sq. ft.1419 Summit North Drive Ne, Atlanta, GA 30324
MLS# 10689790Listed by: RE/MAX Town & Country - New
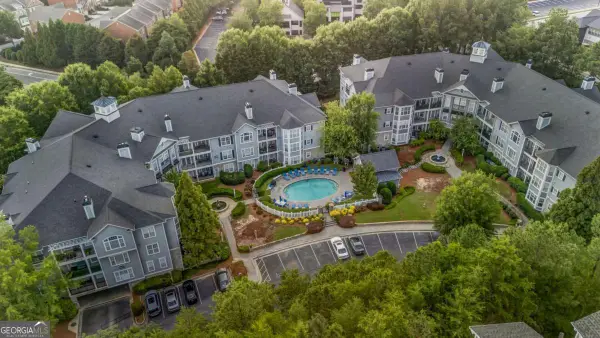 $320,000Active3 beds 2 baths
$320,000Active3 beds 2 baths4100 Paces Walk Se #2304, Atlanta, GA 30339
MLS# 10689793Listed by: Keller Williams Realty

